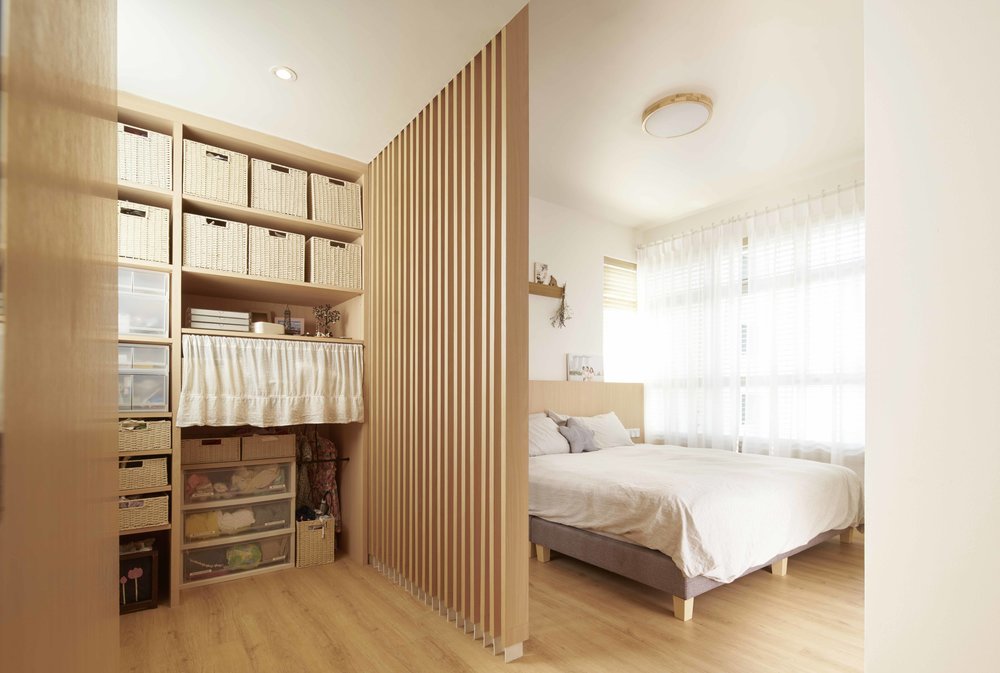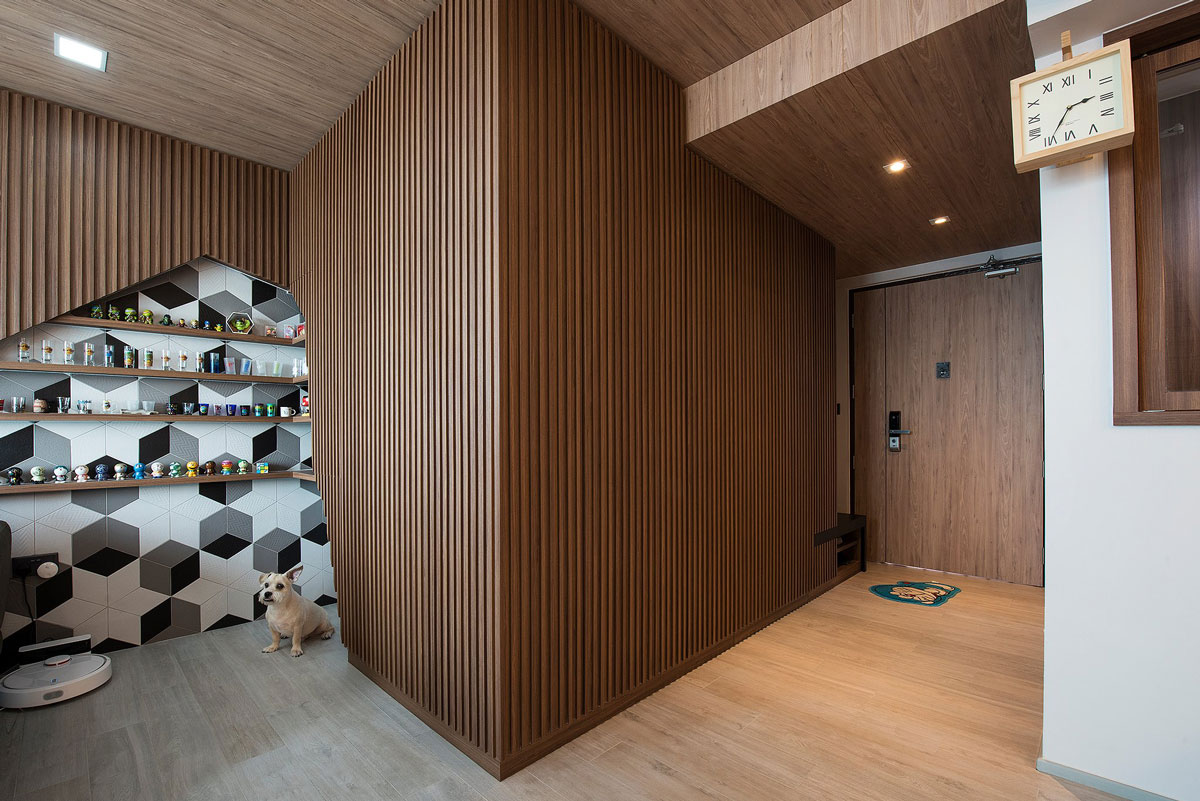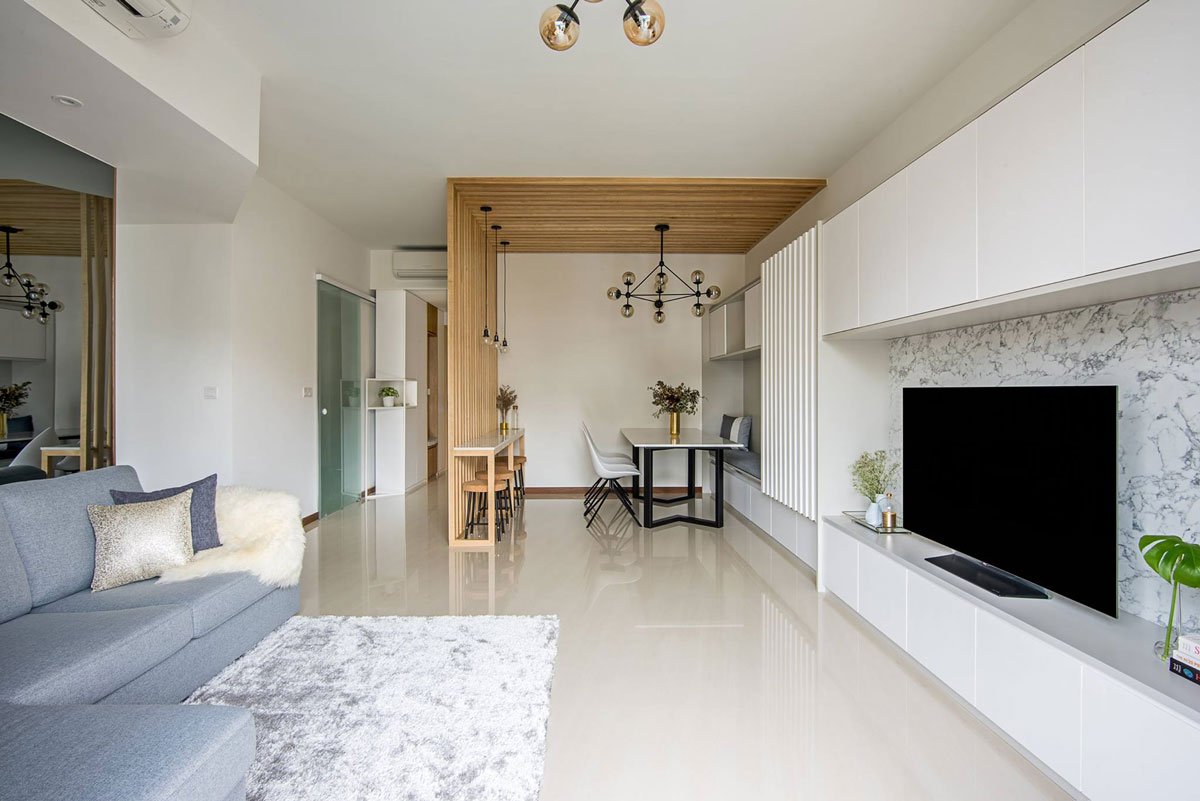10 spaces in Singapore that use slatted wood in style

Slatted wood, timber strips, whatever you call it, this design element is here to stay in interiors in Singapore.
And why shouldn't they? They are gorgeous eye candy, can serve as room dividers and make a great contemporary architectural statement.
Interested? The following stylish spaces in Singapore should get you inspired.
1. LIKE GIANT MATCHSTICKS

The end of the wood slats in this TV feature wall were painted black, so they look just like giant-sized matchsticks-so clever! It was custom made to frame the TV exactly, but it also doubles as a divider to separate the living room from the dining area.
2. LOOK UP

The slatted wood feature in this instance is positioned at this condominium's ceiling. It helps to bring down the too-tall height of this space, creating a more intimate and cosier atmosphere.
The feature also conceals the track lighting and other electrical ducts running through the ceiling.
3. BRIGHT AND BREEZY

Wood slats were used to provide privacy in the sleeping area in this bedroom by keeping the storage area separated. This design allows light and air to still pass through, so that every nook can still enjoy natural light.
4. HIDDEN ACT

This 3-room BTO flat features an entrance area covered in slatted wood walls, all the better to conceal the bomb shelter door while providing an area for shoe storage.
Extending all the way to the living room, it also functions as visual transition from entryway into living space.
5. OPEN SEASAME

In this small apartment, a slatted wood feature wall for the living room swings open to reveal a cosier family room and a study space.
It keeps both areas divided when privacy is needed but when opened, creates an open space that is perfect for hosting large groups.
6. MAKE A STATEMENT

Here's another custom-built TV made from thin timber strips. We love how the design extends all the way even to the console cabinet, the repetition creating a strong visual statement in the living room.
7. SCREENED OFF

Placed by the windows, sliding slatted wood screens were designed to look just like shoji screens in this Japanese themed flat. It hides the original aluminium frames, giving the entire living room a warm and cosy vibe.
8. HIDE THE TV

Don't like the ugly black box marring your contemporary aesthetics? Consider hiding it behind a stylish set of slatted wood screens when you're not watching the telly.
And if you host often, it's a great way to centre your gatherings around conversations rather than the TV.
9. CLOSET ENCLOSURE

In this minimalist bedroom, light wood strips (the hue mirroring the closet carpentry) conceal the walk-in wardrobe area partially from view, drawing the line between the space for sleeping and the space for dressing up.
It also helps to visually break up this rather expansive bedroom, so the different zones don't appear like they "floating".
10. DINING IN STYLE

A slatted wood structure defines where the eating area is in this open-plan apartment.
A long breakfast bar for casual meals extends from the structure, lending a cafe milieu to the space, while a more formal dining set with a built-in bench sits at the opposite end.
This article was first published in Renonation.