5 refreshing homes in Singapore that go big on greenery

As people are spending more time indoors, the idea of wellness has extended into our homes. Plants have always been part of this extension. They not only invoke a sense of calm, but certain plants such as peace lilies or spider plants are also particularly apt at clearing the toxins in our indoor air.
Go green with envy for these beautiful apartments in Singapore that don’t shy away from the use of greenery in their spaces.

Originally featuring three bedrooms, this resale flat was redesigned to comprise only a single bedroom, with the rest of the spaces turned into a large, open area for communal enjoyment. A clean and simple palette of light wood with white and grey hues contribute to the airiness of the apartment.
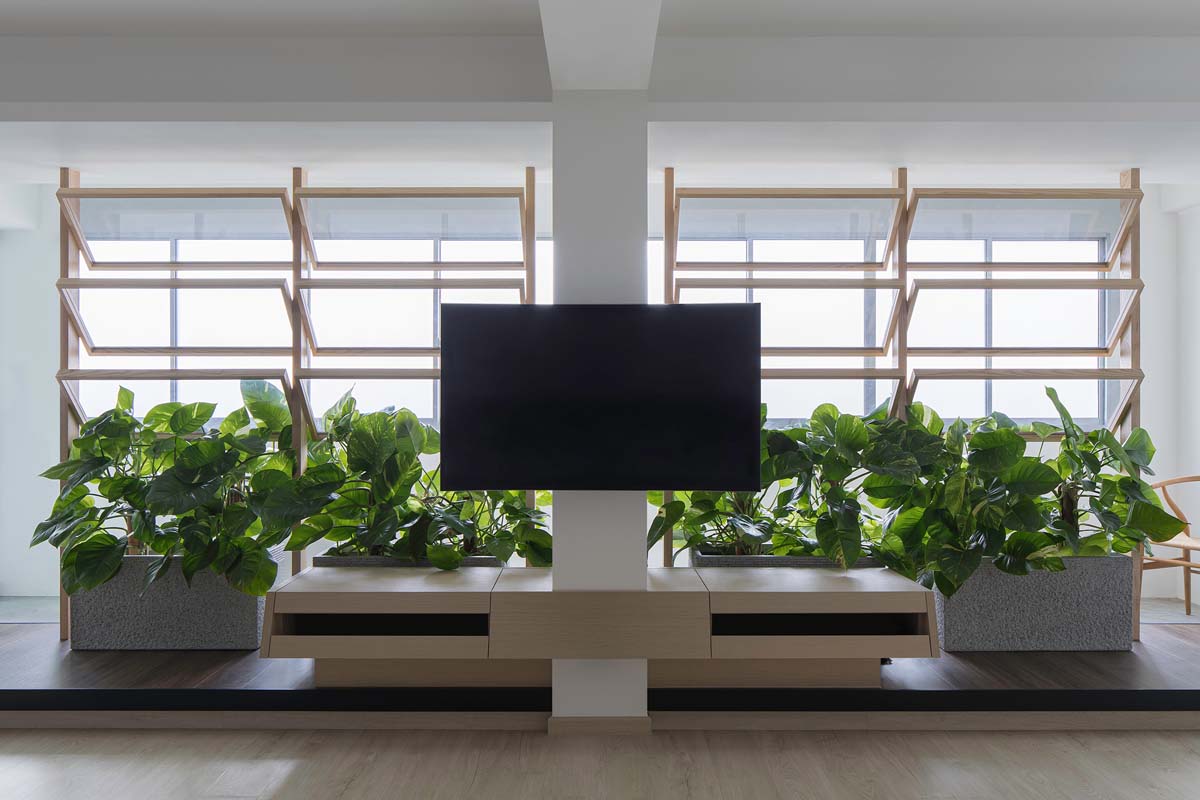
While the flat didn’t formerly contain a balcony, a series of louvre windows and giant planters set on a raised platform led to the creation of one. On the other side lies the TV console, which faces a customised sofa that doubles as a workspace and dining area on the other side.

The master bedroom, crafted by combining two bedrooms, evokes a similar sense of calm with its clean lines. The bathroom vanity sits on the outside to free up more space in the en suite, while serving as a transition between the bathroom and the sleeping zone.

There are perhaps more greenery than actual furniture in this two-bedroom condo, where no area of the home was left without the touch of greenery. You see all sorts of plants here; their interesting shapes and natural meandering lending plenty of texture and movement to the space.
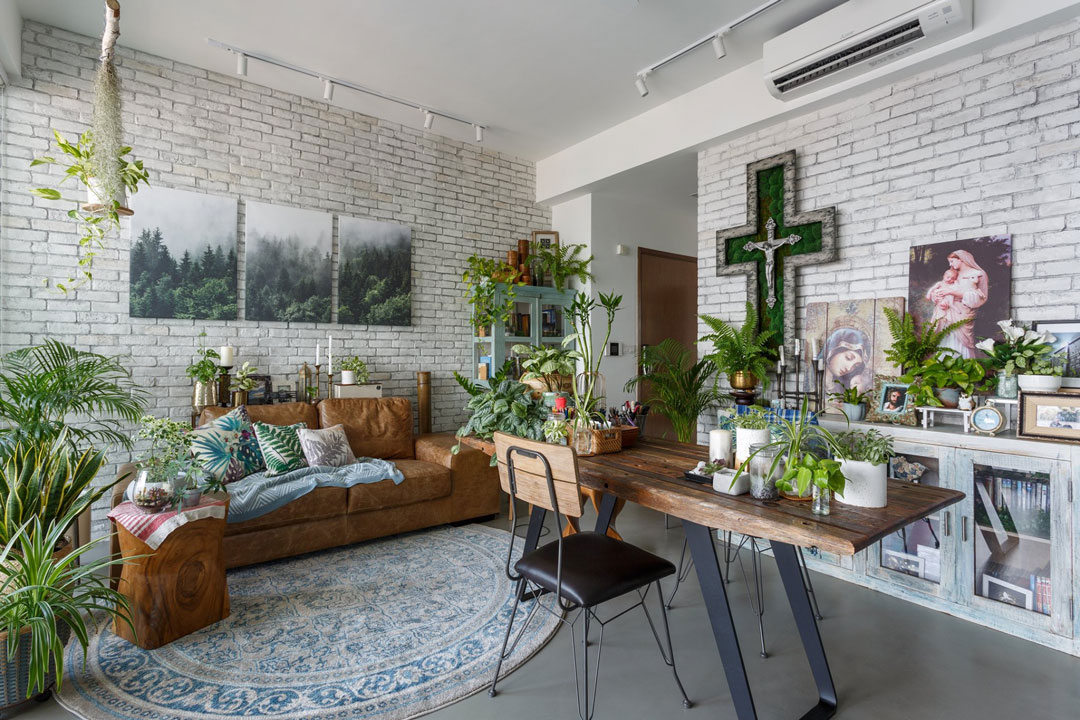
There’s even a vertical garden in the balcony.
Thanks to the generous windows, the apartment is drenched in daylight, providing the perfect ambience for the many plants to thrive. The mainly white colour scheme as well as mirrored surfaces further accentuate the bright, sunlit home.

Complementing the greenery are a series of mid-century and industrial style furniture—their natural and neutral shades not taking the spotlight away from the real stars of the show.

At the request of the couple who wanted an area in their 5-room HDB flat to grow their own herbs and vegetables, the designer proposed the idea of a “window farm” by making use of the space right in front of the wall-to-wall windows in the living room.
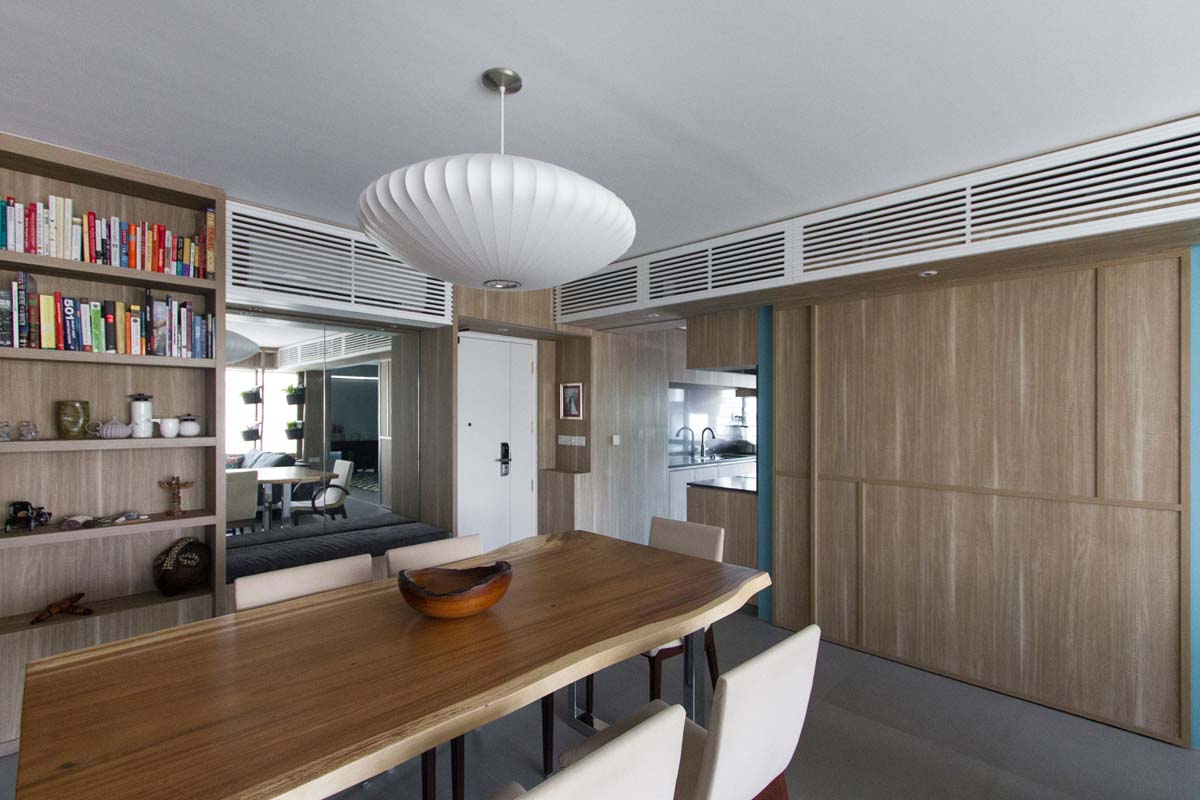
One wood structure and a series of plant containers later, the window farm was born. A couple of bay window cushioned seats were thrown in so that the area doubles as a relaxing and lounging zone.
Here, the homeowners grow their own kang kong, cherry tomatoes and other herbs that thrive in the abundance of sunlight.

The rest of the home is a flexible space, with wooden sliding doors instead of static walls dividing up the different spaces of the home. They hide away different parts of the apartment—kitchen, study or walkway — depending on the needs of the couple.

In order to maximise the natural light coming in from the south-facing windows in this resale flat, the homeowners decided to knock out some of the walls in the original layout.
A series of wood-framed sliding glass panels was constructed in place of the walls to allow the sunlight to permeate in as much as possible and in the process, create a dedicated space for housing their collection of houseplants.
The panels stretch the entire width of the home all the way to the entrance, and can be left open to combine the living and dining room areas with the indoor garden. They can also be closed so that the air-conditioning can be turned on while the plants continue to enjoy the sunlight.

Besides the light wood tones used throughout the home, a soothing light blue was used on the walls for contrast without deviating too much from the nature-inspired hues of the space.
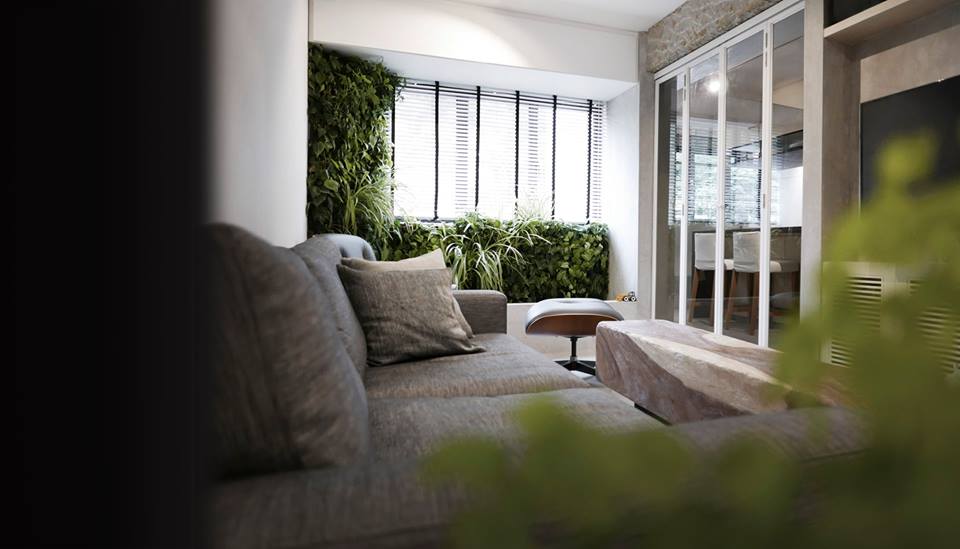
Our final greenery filled home sees a lush vertical garden lining a side of the wall in the living room with a parapet wall built to hide the soil medium. Besides the green wall, greenery and dried foliage are displayed throughout the home.

The home is kept primarily black and white. To make things more interesting, walls were swathed in cement screed for dimension and texture. Lines were kept simple with few in-built pieces. Simple ledges — you see them in the living and study room—function as display and storage.
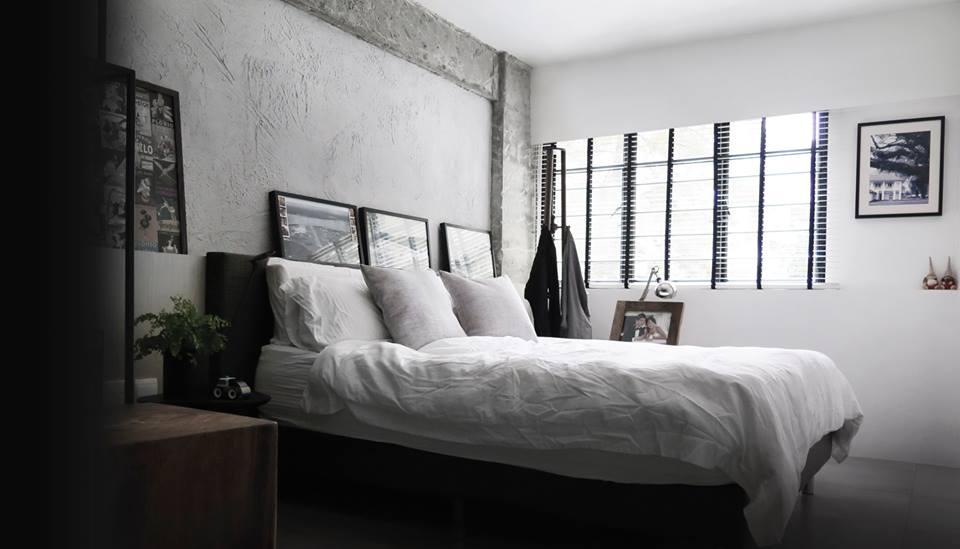
To further maximise storage without taking up floor estate, high bookshelves were mounted just below the ceiling. They stretch across the living room and into the kitchen/dining area.