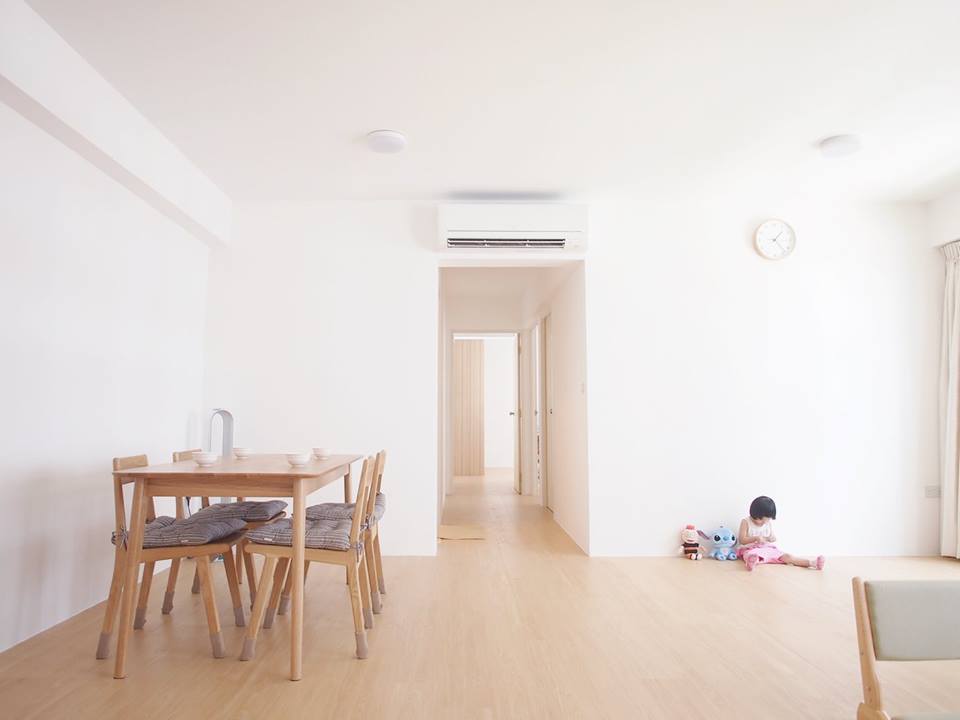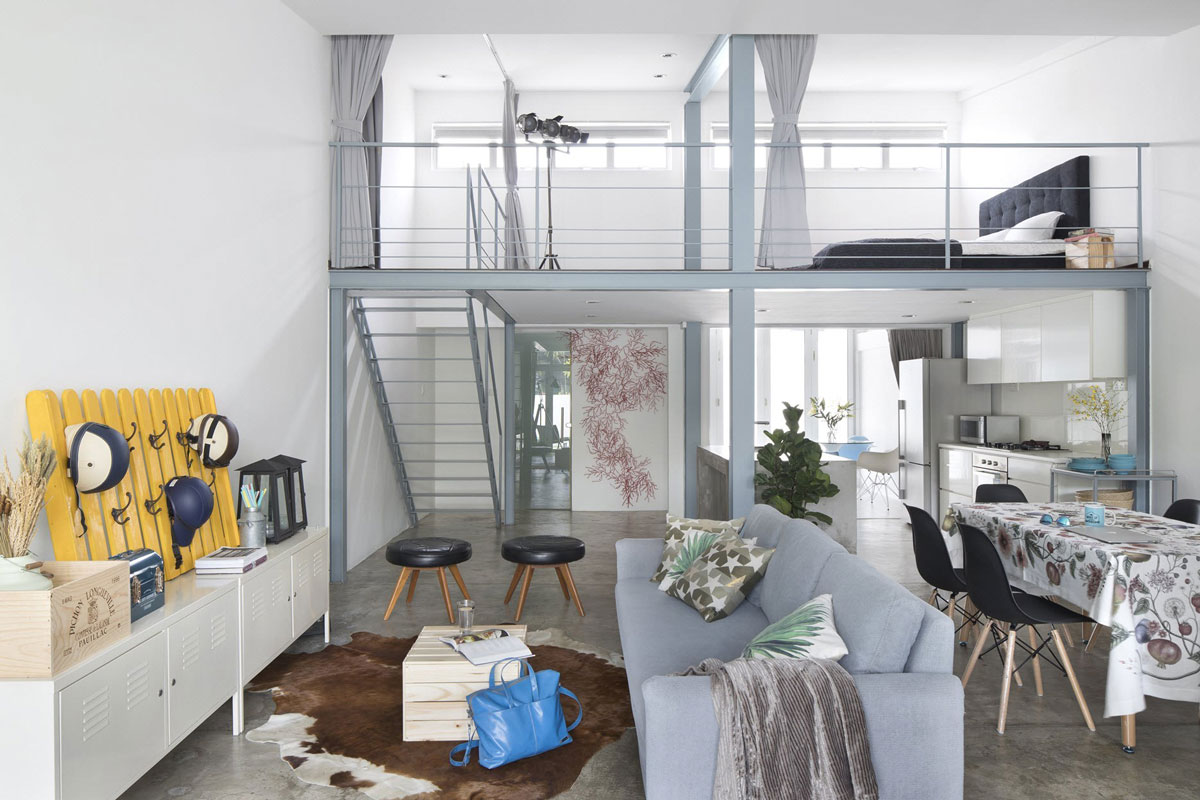6 reasons why you should go with an open concept floor plan

So we recently looked at why you shouldn't consider an open concept floor plan, but the open layout isn't all bad. Here are the reasons why you should actually opt for it.
1. BECAUSE YOUR HOME FEELS CLAUSTROPHOBIC

Living in a small space? Do the walls of your home feel like they are closing in on you?
Going with an open concept floor plan will give you a greater sense of spaciousness as your eye will achieve a clearer line of sight thanks to the absence of walls.
Plus, it helps to aid in traffic flow around the house since the furnishings can be more spread out-less chance you'll be bumping your knees against the coffee table!
2. BECAUSE YOU DON'T GET ENOUGH SUNLIGHT OR VENTILATION IN EVERY AREA OF THE HOUSE

If your home doesn't receive very much sunlight or you don't have very many windows, you should consider an open plan.
This will ensure that daylight and ventilation can reach even the deepest recesses of your space.
Having natural lighting and air flow will boost your home's wellbeing, making it a happier and healthier place to be, but they also help to save energy costs since you will rely less on artificial lights and cooling devices.
3. BECAUSE YOU DON'T HAVE ENOUGH ROOMS

You might want a home office or a playroom for your kids but you don't have the rooms to spare.
Getting an open concept floor plan is one way to solve this.
An open plan lets you create multifunctional spaces thanks to its lack of boundaries and the extra square footage gained from the absence of walls.
You can now locate your study within the kitchen or your bedroom in the living room!
Pro tip: For better usage and versatility of our multifunctional spaces, consider doing up flexible dividers that let you close up the area when you need that extra privacy.
4. BECAUSE YOU DON'T WANT TO FEEL ISOLATED

A feeling of isolation can arise as we are increasingly drawn to our digital screens.
[[nid:463170]]
An open concept floor plan can help to create a sense of togetherness with the rest of the occupants in the home, even if you are doing different tasks at different places since you will be able to see where everyone is.
It also ensures you won't miss out on conversations and interactions.
Of course, being constantly together isn't everyone's cup of tea and even the most extroverted needs their alone time occasionally.
If you are going for open concept, make sure you also feature private nooks and pockets of spaces that let you retreat into your own world when you need a break from being together.
5. BECAUSE YOU HAVE YOUNG CHILDREN

As a parent, a home without physical barriers can make for better parental supervision since you can keep an eye on your kids even if you are whipping up dinner in the kitchen.
On the flip-side though, the lack of walls can also mean it's easier for your children to get to areas of the home where they aren't supposed to.
So do take these into consideration when you are planning whether to go open plan.
6. BECAUSE YOU ENTERTAIN OFTEN

We are getting this out there: Not everyone who entertains needs an open concept home. Some prefer more intimate, cosier dinners that will work perfectly well (or better) in a home that isn't open plan.
But an open concept floor plan will work great if you frequently entertain in larger groups since a lack of walls will mean you can accommodate more people.
If you like hosting parties with a buffet table and a lot of mingling between guests, go with an open concept since the lack of barriers will help visitors move around freely to have conversations or to take food.
As a host, you may also want to go with an open plan since it can help you still feel part of the party even if you are busy prepping food.
This article was first published in Renonation.