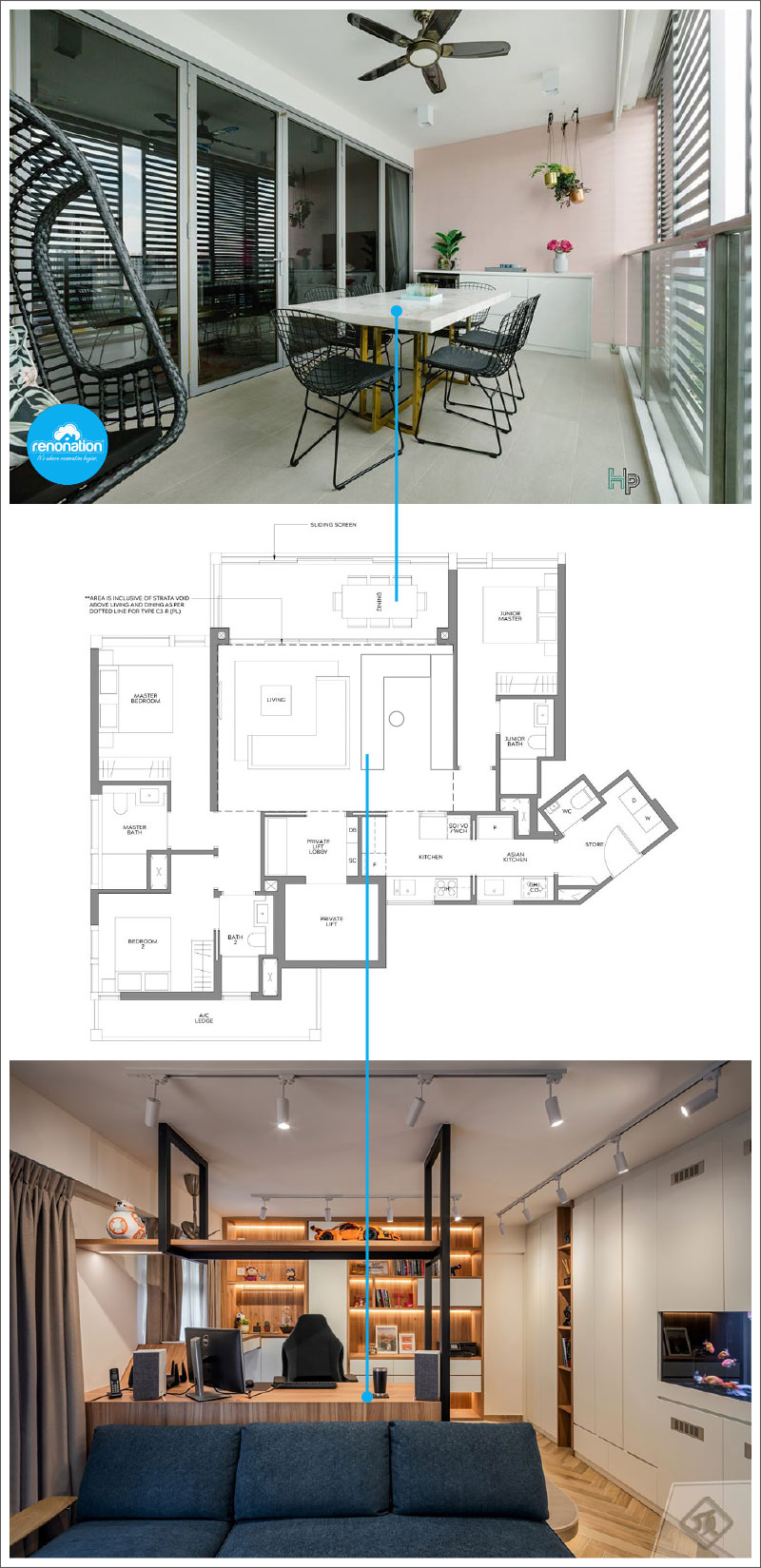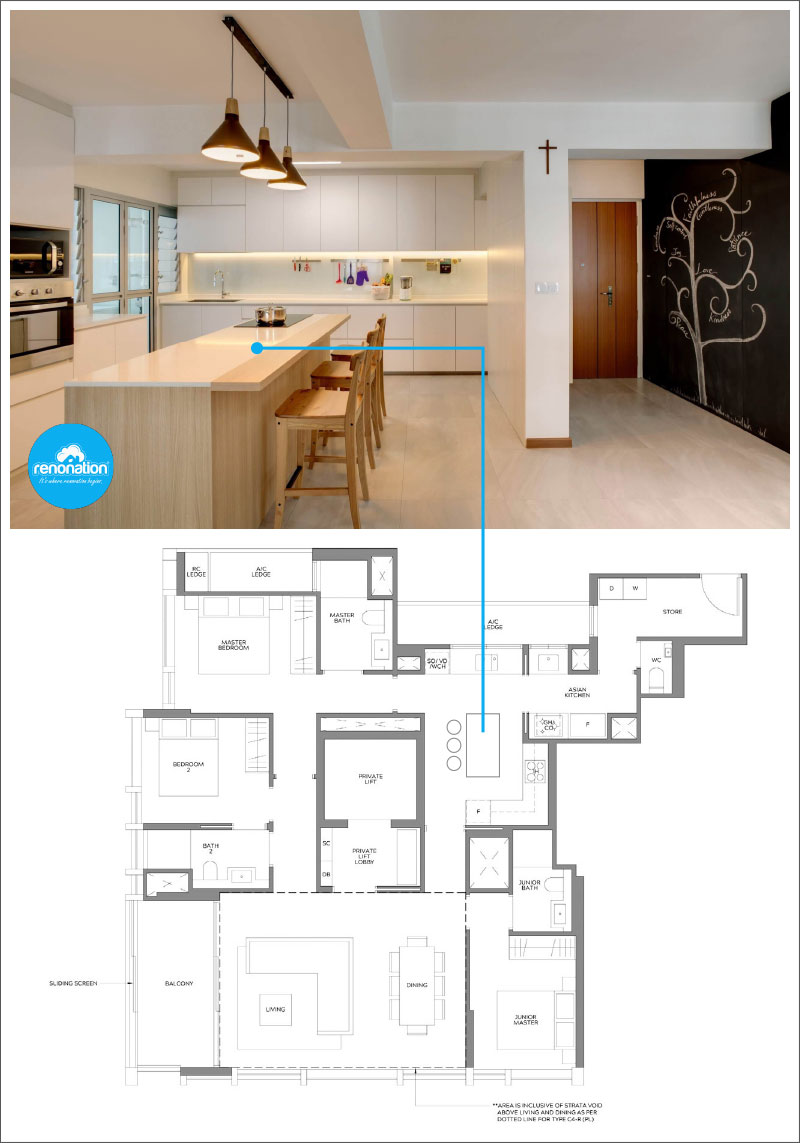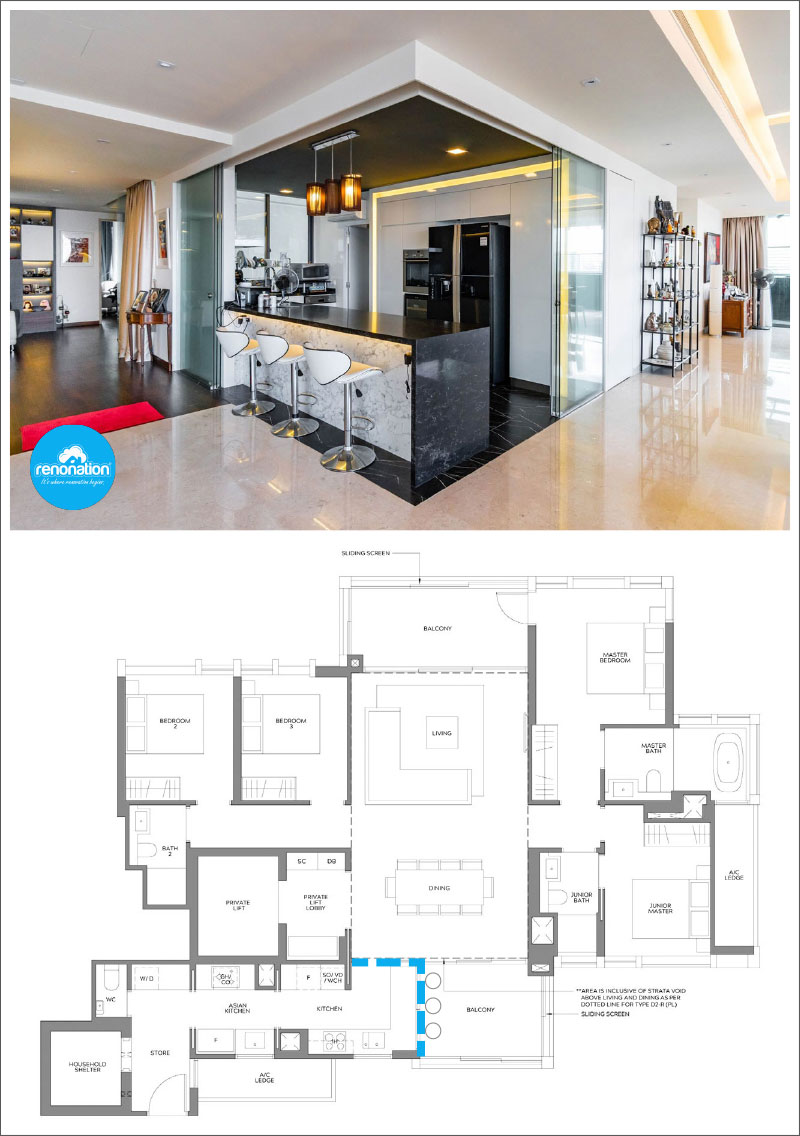8 creative ways to get the most out of your condo layout

Most condos in Singapore come furnished with basic carpentry, appliances and fittings.
But that doesn't mean you can't add your mark to make the apartment suited to your wants and needs.
With actual floor plans from new beachfront condo Meyer Mansion, we show you how you can personalise your condo space so you can feel completely at home.
1. CONVERT FORMAL DINING INTO A CASUAL JOINT

Floor plan: 1-Bedroom (Type A1)
Size: 484 sqft
Formal dining is so passe. If you like doing things casual, set up a bar table by the kitchen.
Not only will that add extra prep space, it's also a great layout for hosting guests-entertain them with canapes and chitchat while you busy yourself in the kitchen.
2. ADD A CONVENIENT VANITY

Floor plan: 2-Bedroom (Type B1)
Size: 883 sqft
[[nid:465207]]
We don't know about you, but we need a proper vanity area to do up our morning and nightly rituals at.
If a small space is all you have, here's the ideal solution: a standing vanity by the wardrobe.
The great thing about this is you don't need a chair, so that helps to shave off some footprint.
Plus, you get to have more storage space!
3. TURN AN ENTIRE ROOM INTO YOUR WALK-IN WARDROBE

Floor plan: 3-Bedroom (Type C1)
Size: 1,109 sqft
Indulgence, much? But yes, it's your apartment and you can do whatever you want with it.
We like the clear wardrobe doors in this, which not only let you see where everything is at at once, but they also force you to keep your wardrobe neat.
Notice also the peek-a-boo corner that can be seen from the living area?
It's a great spot for displaying your expensive designer handbags.
4. SURROUND YOUR KITCHEN WITH GLASS

Floor plan: 3-Bedroom (Type C2)
Size: 1,109 sqft
The original condo layout came with an open kitchen, which some of you will like.
But if you tend to do Asian style cooking-sambal chilli, anyone-you might want to contain the grease and fumes within the cooking space.
Do up a glass wall divider that separates the cooking zone from the rest of the home.
5. Get in a home office
5. GET IN A HOME OFFICE

Floor plan: 3-Bedroom Premium (Type C3 PL)
Size: 1,399 sqft
[[nid:456368]]
Work from home? Need a proper study area to focus on work?
Set up your workstation in the living room by moving your dining area into the balcony.
What you'll get is a generous alfresco eating spot and a dedicated workspace. That's what we call a win-win.
6. Warm the soul with an eat-in kitchen
6. WARM THE SOUL WITH AN EAT-IN KITCHEN

Floor plan: 3-Bedroom Premium (Type C4 PL)
Size: 1,496 sqft
Think cosy dinners with the family and intimate dinner parties with friends-all possible with an eat-in kitchen!
Surround a kitchen island with counter-height seating, which is more democratic in design than bar height-and you'll have a kitchen that is truly the heart and soul of your home.
7. HAVE A WOW FACTOR WITH AN OPEN BATHROOM

Floor plan: 4-Bedroom Premium (Type D1 PL)
Size: 1,722 sqft
[[nid:463170]]
Open bathrooms are not for the faint-hearted.
But if you are looking for some serious hotel-like vibe, go for it.
Just look at that freestanding tub in the middle of the room! If you are feeling a little shy, curtains will help to shade some privacy.
8. CASUAL MEALS BY THE BALCONY

Floor plan: 4-Bedroom Premium (Type D2 PL)
Size: 1,765 sqft
We love how this kitchen sits just beside the balcony in this condo layout. Guess what that means?
You get to double your kitchen counter as an alfresco dining spot.
Do up glass sliding doors so that you get to have the versatility of having your kitchen opened or closed, depending on your needs.
This article was first published in Renonation.