9 stunning HDB executive maisonette homes that look like landed property

HDB Executive Maisonette (EM) homes are like the unicorns of the Singapore property scene-embodying a certain magical quality that has everyone wanting one of them.
The only difference between these double-storey public housing wonders and the mythical creatures is that they really do exist, despite their rarity.
They might go the way of the dodo though, seeing as the government has no plans to build any more EMs (as of October 2012) after the last one was built in 1995.
Owing to their generous size-they are typically 1,500+ square feet-and their decent location, most units are still highly coveted despite their lower remaining lease. If you managed to snag one (lucky you!), here's how to do the space justice.
1. KEEPING THINGS SIMPLE
Decked out in monochromatic palette, this home features a clean, pared-back design. But underneath its simplicity are design nuances waiting to be discovered.
The original layout had the balcony relegated to the side of the apartment, but this was shifted and the entrance, now via a glass door, sits next to the living room.
Part of the balcony can also be seen through a glass panel window, constructed next to the open kitchen.
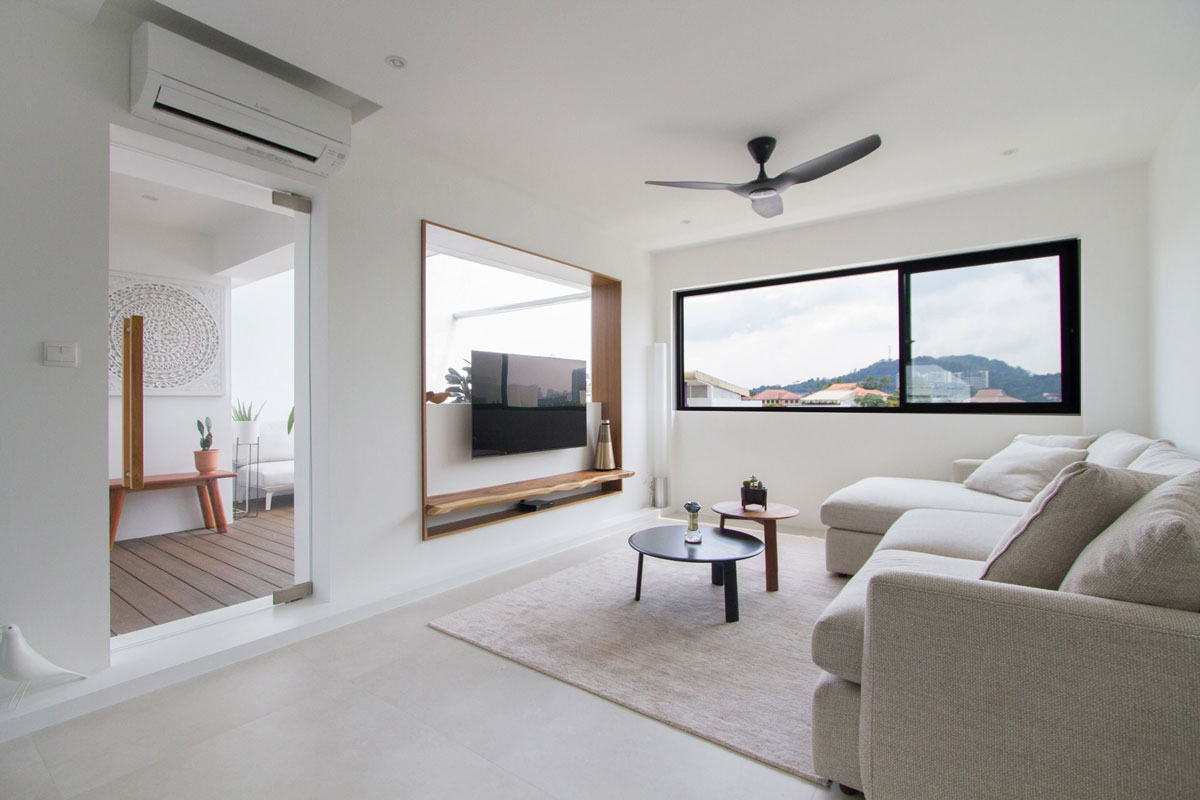
A TV half wall was built in the middle of the first storey. To centre it as the focal point in the living room, a wooden accent border was added.
Further underlining the area is a plank of Suar wood, which functions as a spot for other media units.
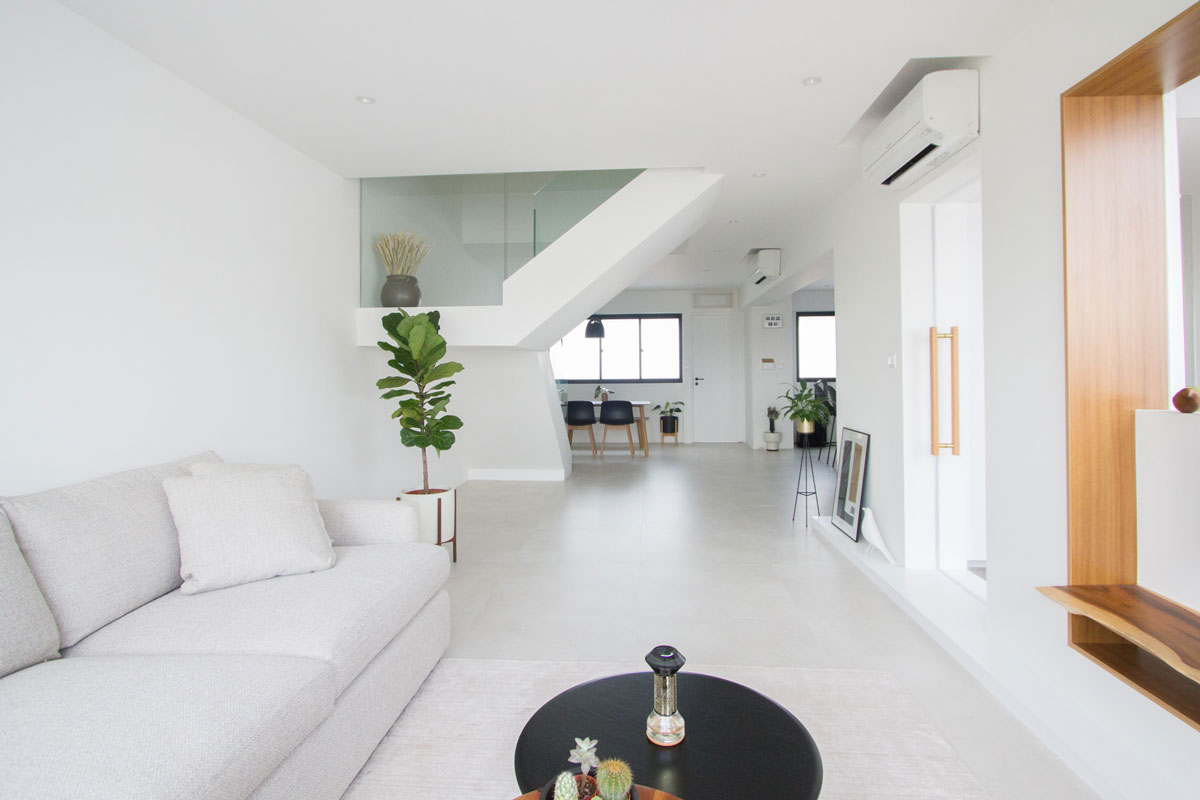
Frameless glass balustrades provide an unobtrusive design at the stairwell, while allowing light to penetrate through so that the space wouldn't appear too dark.

Upstairs, bedrooms are kept simple with few built-ins to create flexibility and a less boxed-in vibe.
Design: The Merry Men Interiors
Location: Bukit Panjang
Size: N.A.
2. STAYING TIMELESS
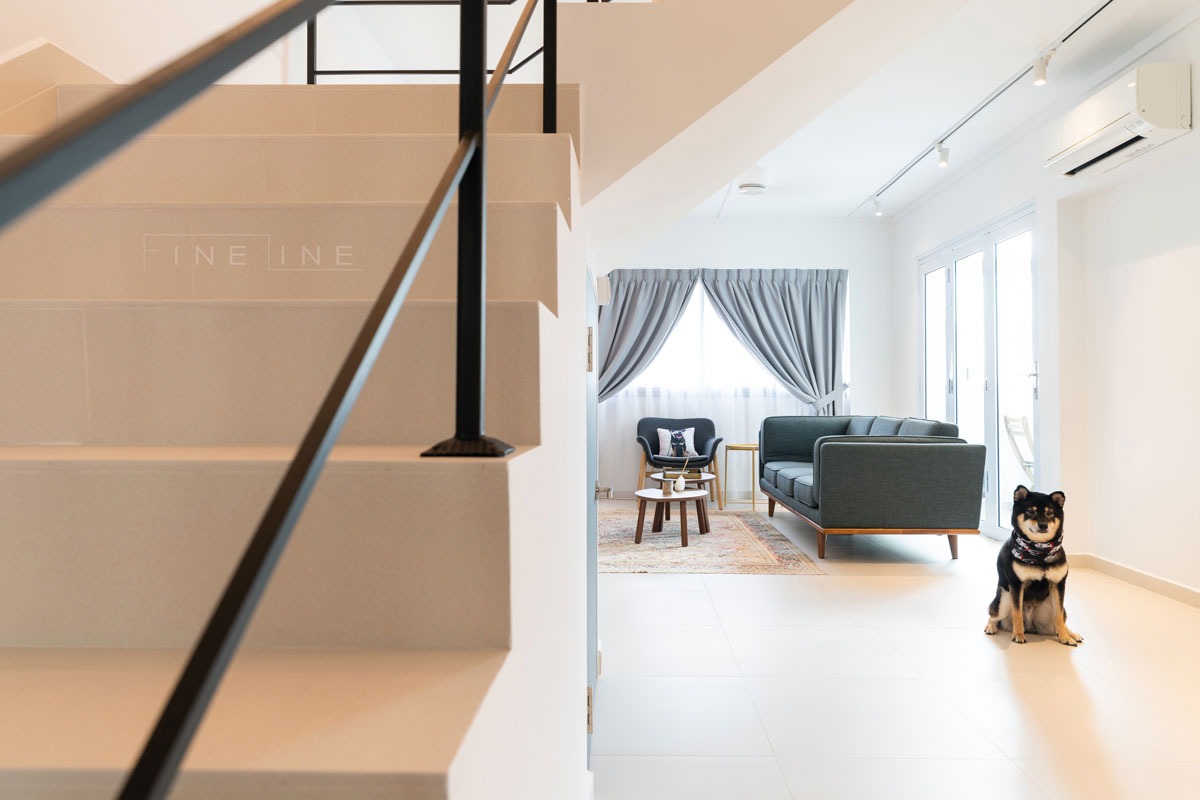
One of the main issues with large spaces like executive maisonette homes is that the spaces can feel sparse and sterile.
In order to avoid this, the homeowners went with a classic palette of black and white with plenty of wood accents for a cosier vibe.

Wood features prominently in the kitchen, which is separated into wet and dry zones in order to keep the fumes and grease better contained in the open cooking space.
Wooden shelves line part of the wall in the dry zone, functioning as a pantry unit for staples.
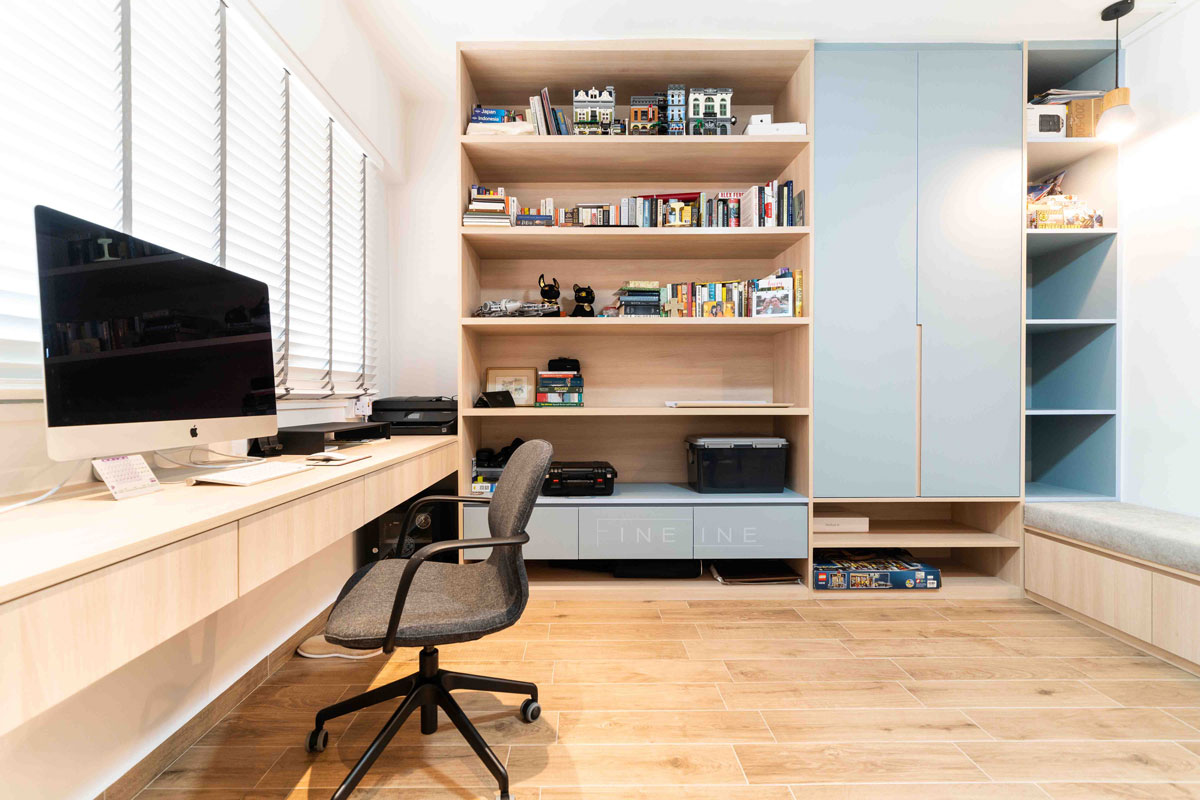
One of the bedrooms on the second floor was converted into a home gym, while another is used as a home office. Bathrooms were clad in white subway tiles for an equally timeless look.
Design: Fineline Design
Location: Bishan
Size: 1,389 sqft
3. FEELING ZEN
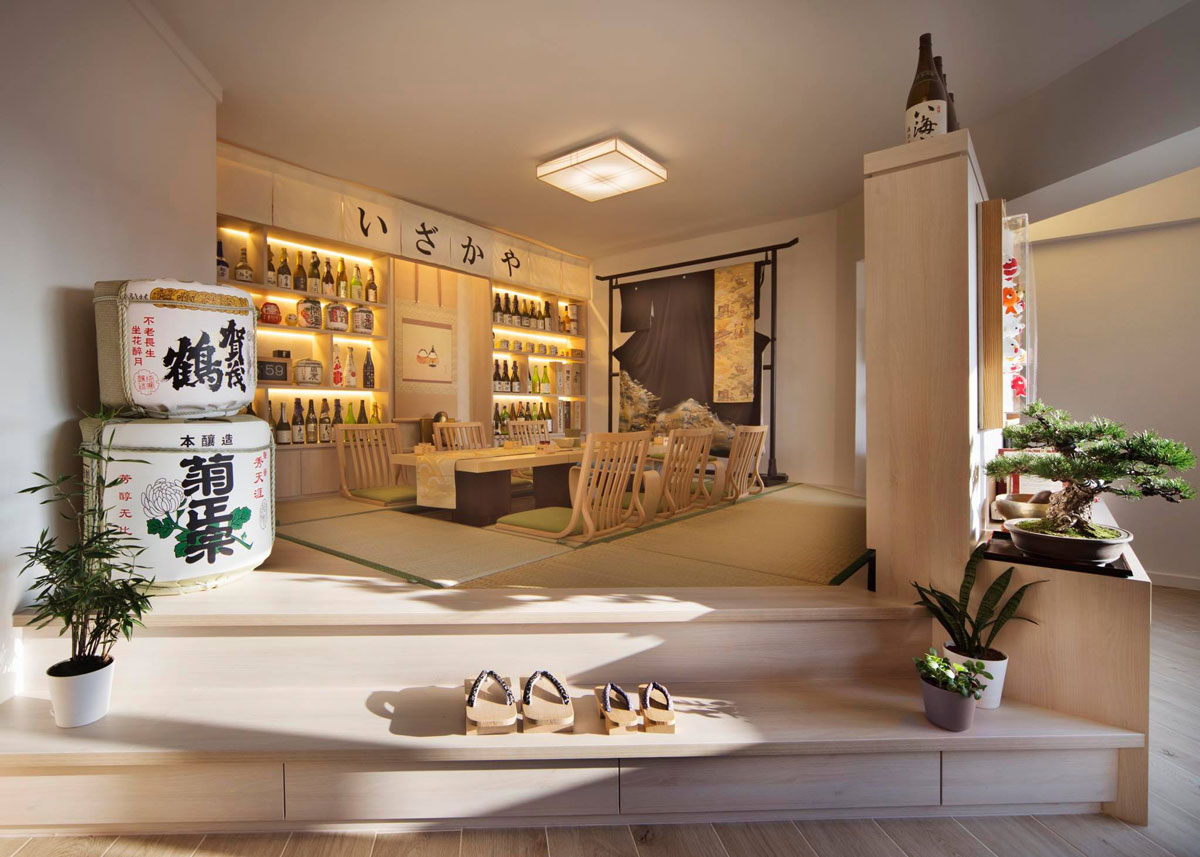
Step inside this home, and you will feel like you are being transported into a completely different world-a ryokan (traditional Japanese inn) world of wood interiors and rooms laid out in tatami mats, that is.
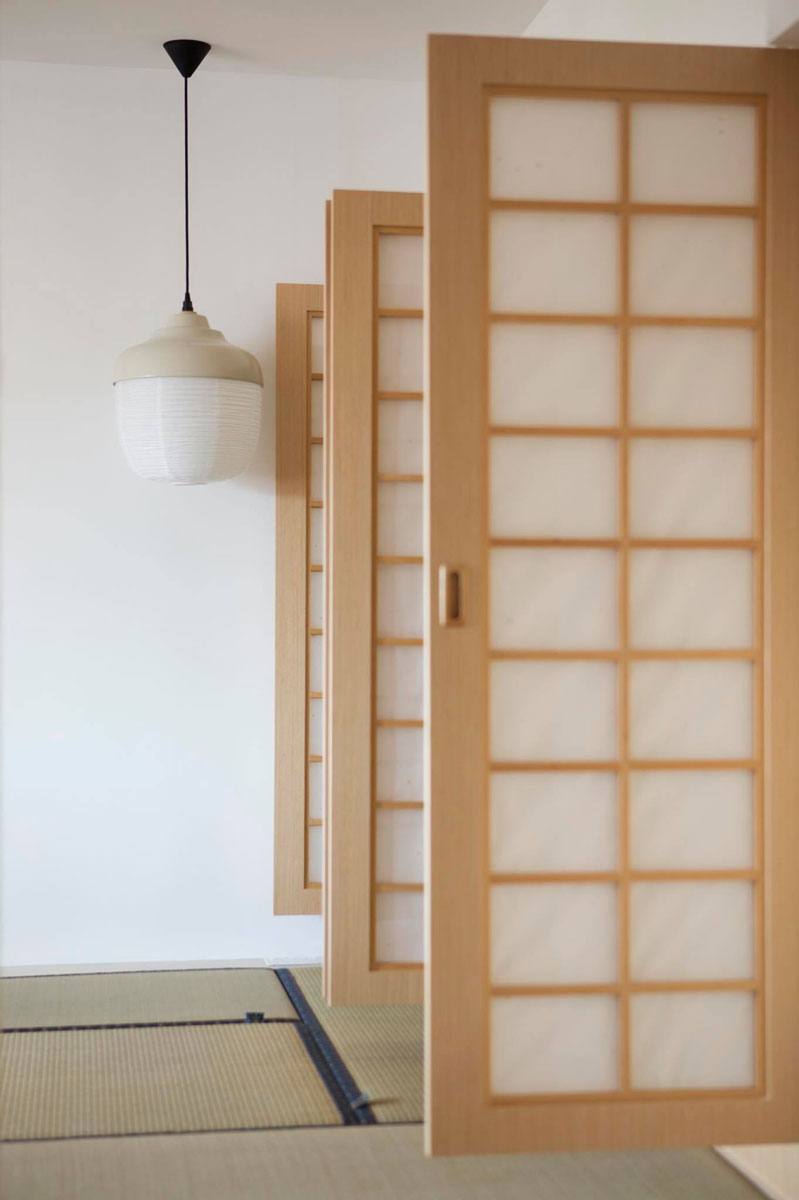
Inspired by the homeowner's love of Japanese culture, this executive maisonette is laid out in light-toned woods, platforms and shoji screens for dividing up the zones.
The original living area is converted into a drinking corner, very much like an izakaya in Japan, defined by a wall of colourful sake bottles.
The space is used primarily to entertain friends, doubling as a guest room when he has overnight company by hiding away the raised table into the platform and laying out a futon.

The kitchen comes with a raised bar table for casual meals, while more formal dining is done in a dedicated dining area by the living room.
His personal bedroom upstairs is built atop a platform laid out in tatami mats, taking on a similar aesthetic as the rest of the home.
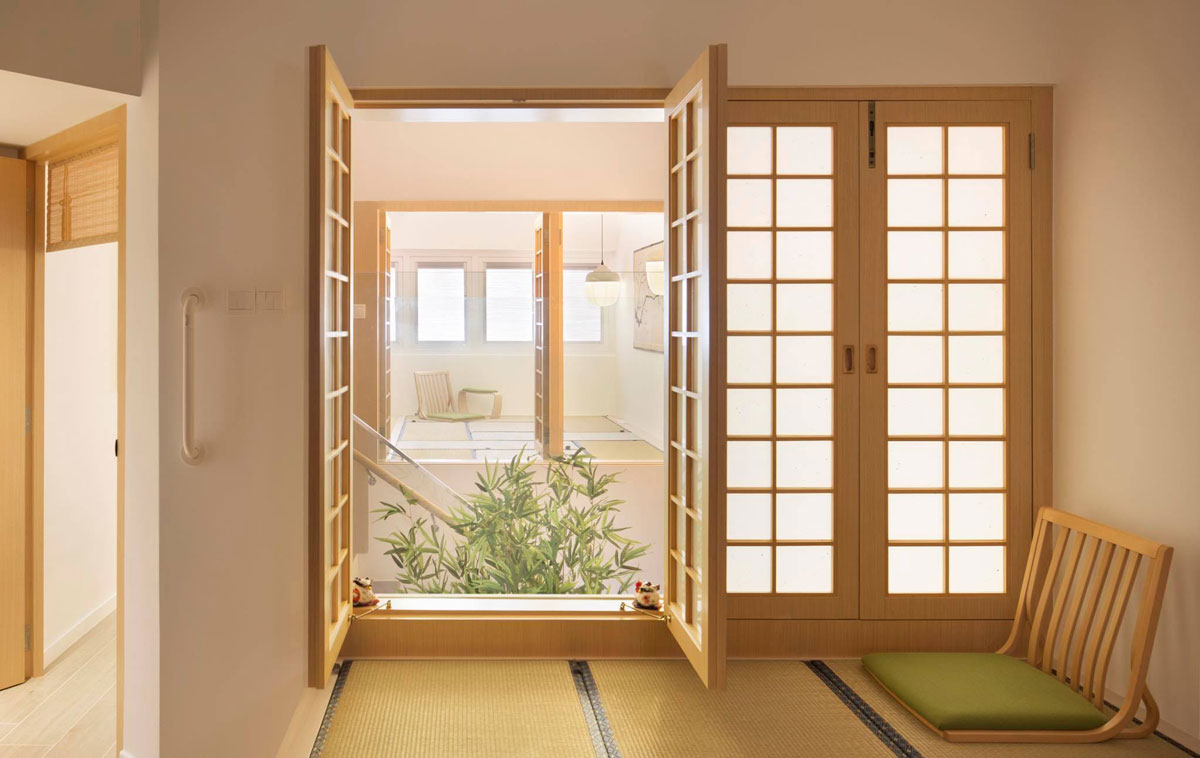
Internal windows look out into the stairwell and the tall bamboo plant, inviting light, air and a sense of greenery and tranquillity into the private spaces.
Design: Sync Interior
Location: Tampines
Size: N.A.
4. OPULENT WONDER

While most homeowners play it safe with a minimalist theme, the missus in this home does the opposite with her flat by embracing a no-holds-barred luxurious classic style.
Walls are covered in gold wallpaper and interiors are furnished with loud prints, ornate chandeliers, silk and velvet tufted chairs, and gilded and baroque influenced pieces.
The liberal use of soft furnishings in the form of cushions, rugs, furry throws and feathered lamp shades creates a homey vibe to the space.
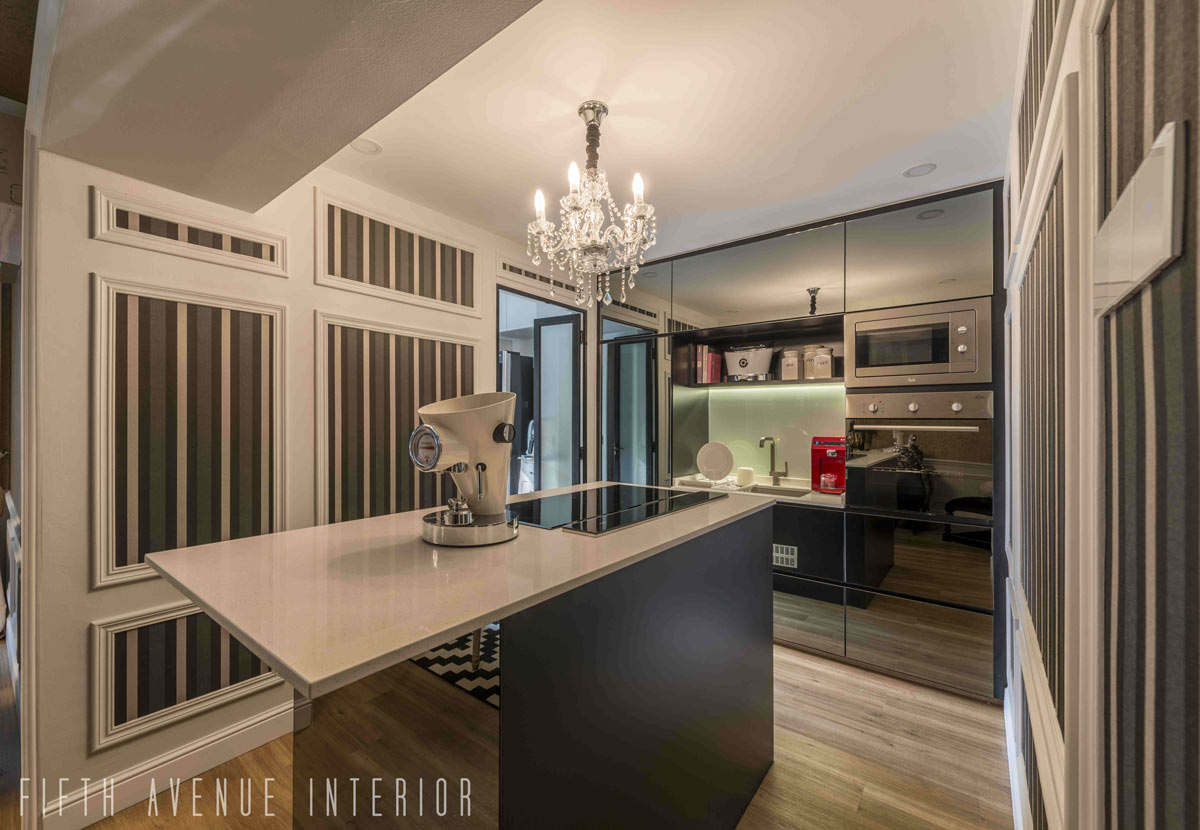
The kitchen, in contrast, feels a lot less flamboyant, with tinted mirrored cabinets lending elegance while helping to bounce light throughout the cooking space. Striped wall panels line the walls, evoking a more formal atmosphere.

The master bedroom upstairs sits behind aluminium-framed glass walls, all the better to showcase the ornamentation of the private sanctuary, while similarly alleviating the visual bulk of the room.
Design: Fifth Avenue Interior
Location: Woodlands
Size: 1,507 sqft
5. MIRROR ILLUSIONS

In an effort to de-compartmentalise the different areas of the home and to connect the spaces together better, the designers of this elegantly designed executive maisonette reconfigured the original two zones into three, separating between service, dining and play.
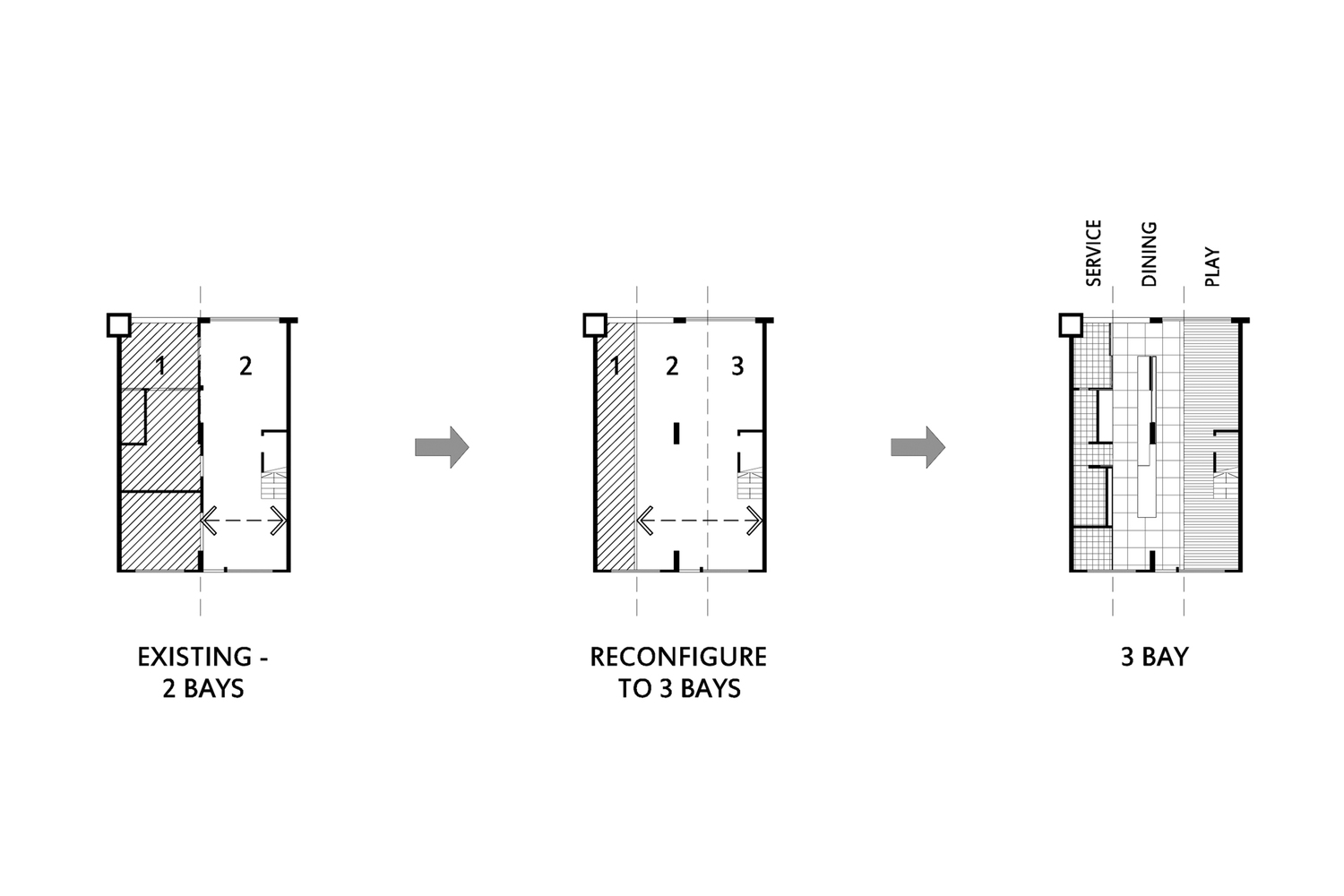
'Service' comprised the main kitchen functions, while a custom dining table sits where 'Dining' is.
A raised platform defines 'Play', which includes the living area as well as a play zone for the toddler at home.

A cluster of pendants in the stairwell provides a focal area of the home, which is otherwise little furnished.
To make the space seem larger than it really is, walls are lined with mirrored panels.
Design: Ehka Studio
Location: Bukit Panjang
Size: 1,399 sqft
6. PRINT PARTY

While most Scandinavian homes feature clean, minimalist interiors, this home didn't shy away from using quirky prints and patterns in their executive maisonette.
Injecting graphic motifs has helped in creating a vibrant and lively milieu, while still allowing it to retain a simplicity commonly associated with Nordic themed homes.
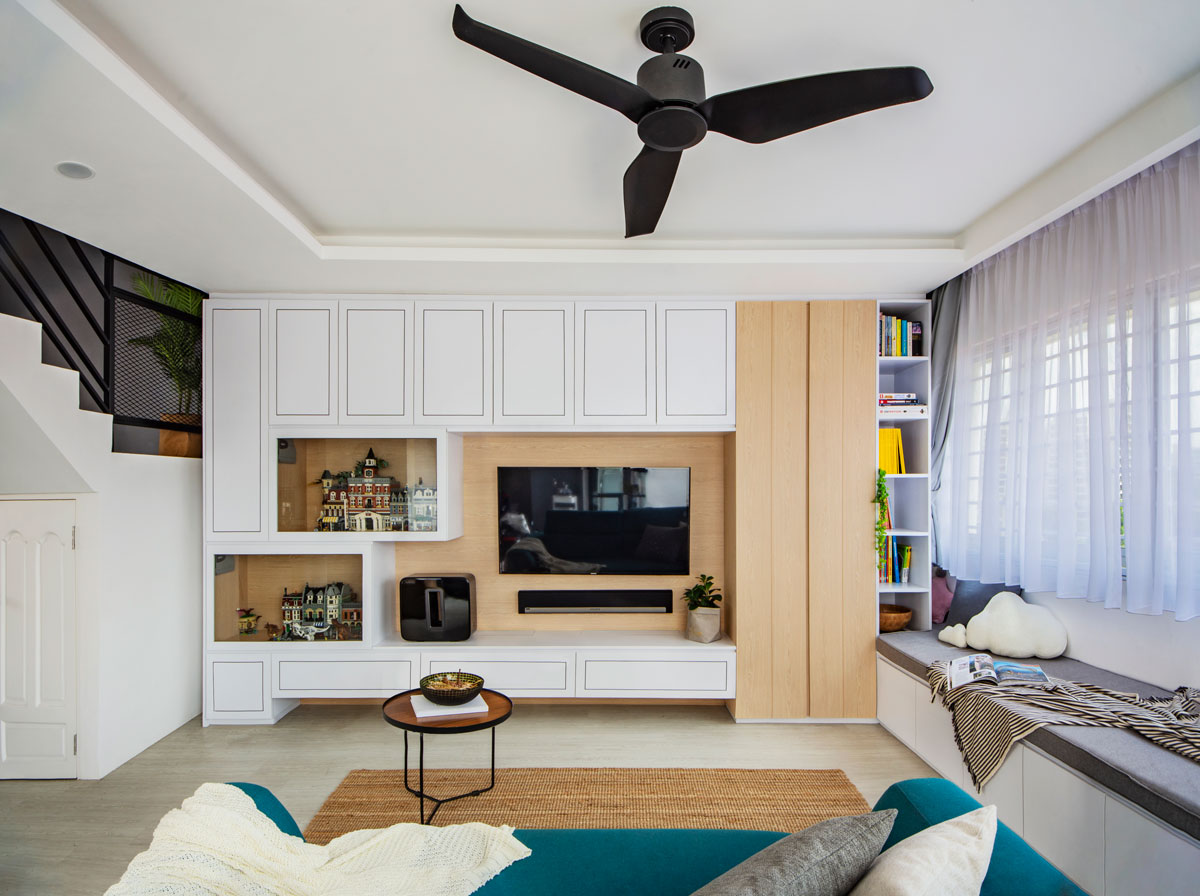
Besides the surfaces of the flat, prints and patterns were also seen in their furnishings.
For visual balance, the rest of the home was kept relatively neutral, with greys, blues and wood accents serving as the main colour palette.
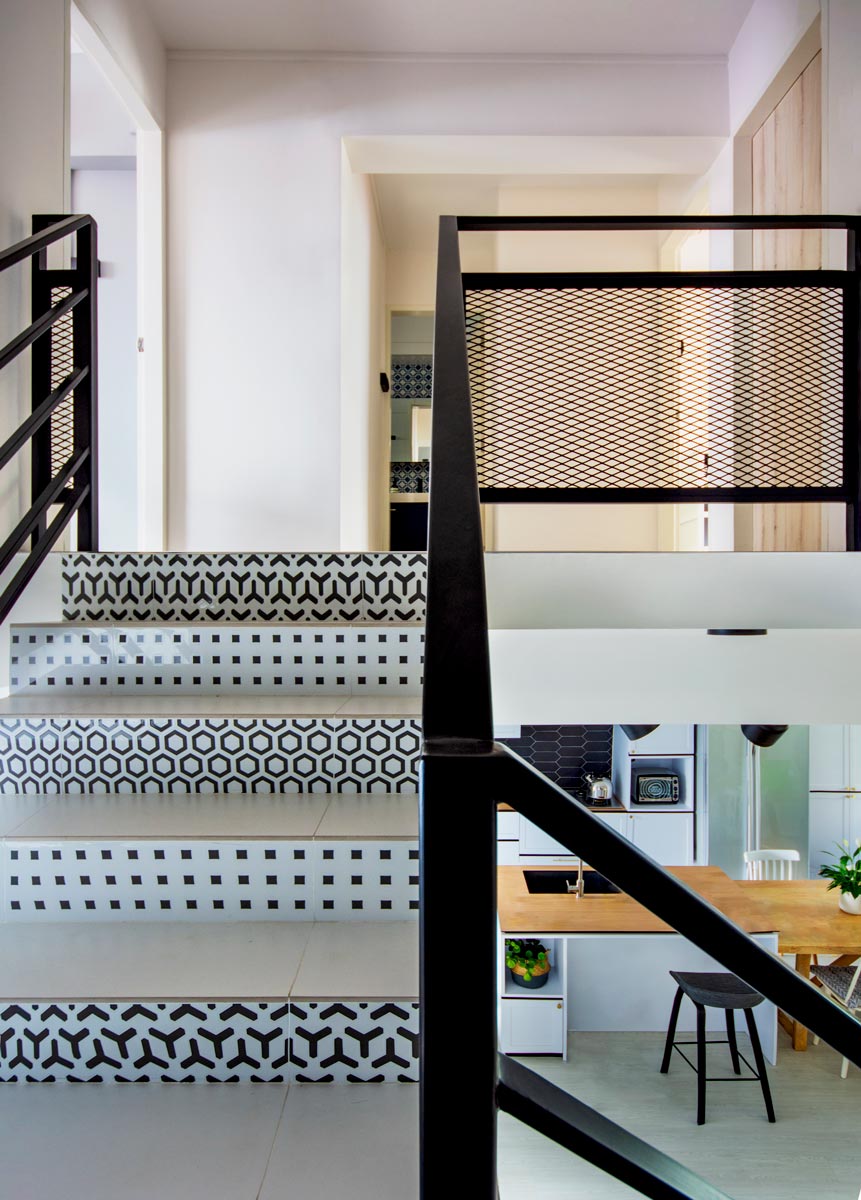
The original dining area was converted into a foyer, which gave room for a built-in shoe storage as well as a custom bench to make it easier to put on shoes.
The eating space was then combined together with the kitchen island in the open-plan cooking zone, increasing convenience during mealtimes and clean-up.
Design: DistinctIdentity
Location: Yishun
Size: 1,572 sqft
7. BREAKING THE RULES

Textures abound in this four-room executive maisonette in the east.
One of the main materials used is wood, which is used to cover most of the flooring in the home and the family room.
Decked out from floor to ceiling in bamboo strips, this family zone serves as a cosy spot to hang out during movie nights.
Next to the family room is the dining area. The walls, including the ceiling, in this eating spot is given a textured wash, appearing like moss.

In the main living room, a red brick wall lends a visual break from the wood. It is seen again in the upstairs bedroom, drawing a connection to the spaces.
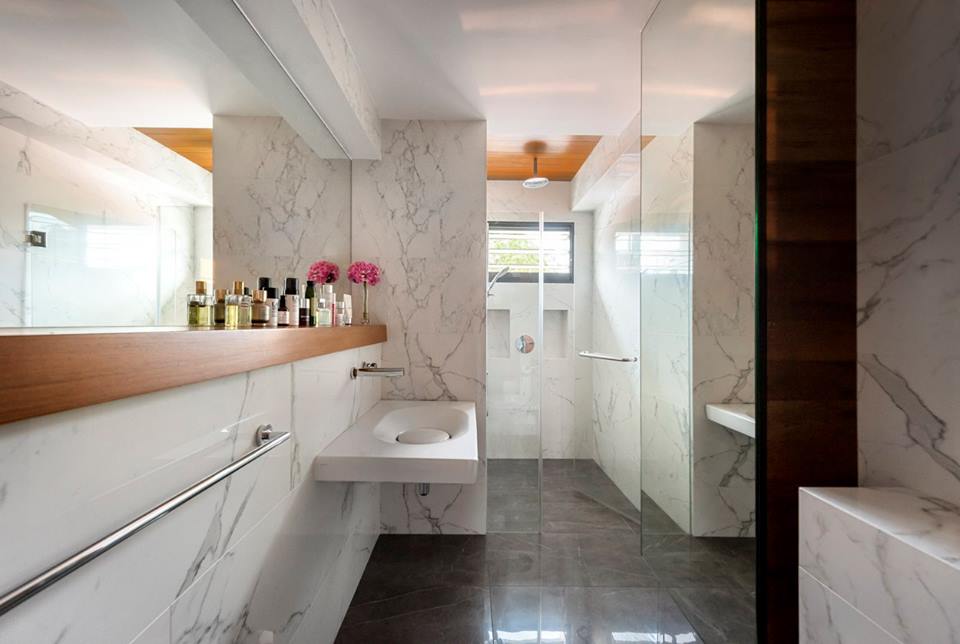
Bathrooms are clad in marble, giving an elegant lift and the ambience of a spa sanctuary.

As a testament to the homeowner's love for nature, a lush green wall lines the full height of the double-volume balcony.
A wall-mounted bar table, made of wood, looks out into the verdant greenery beyond.
Design: AkiHaus
Location: Pasir Ris
Size: 1,475 sqft
8. MADE FOR ENTERTAINING
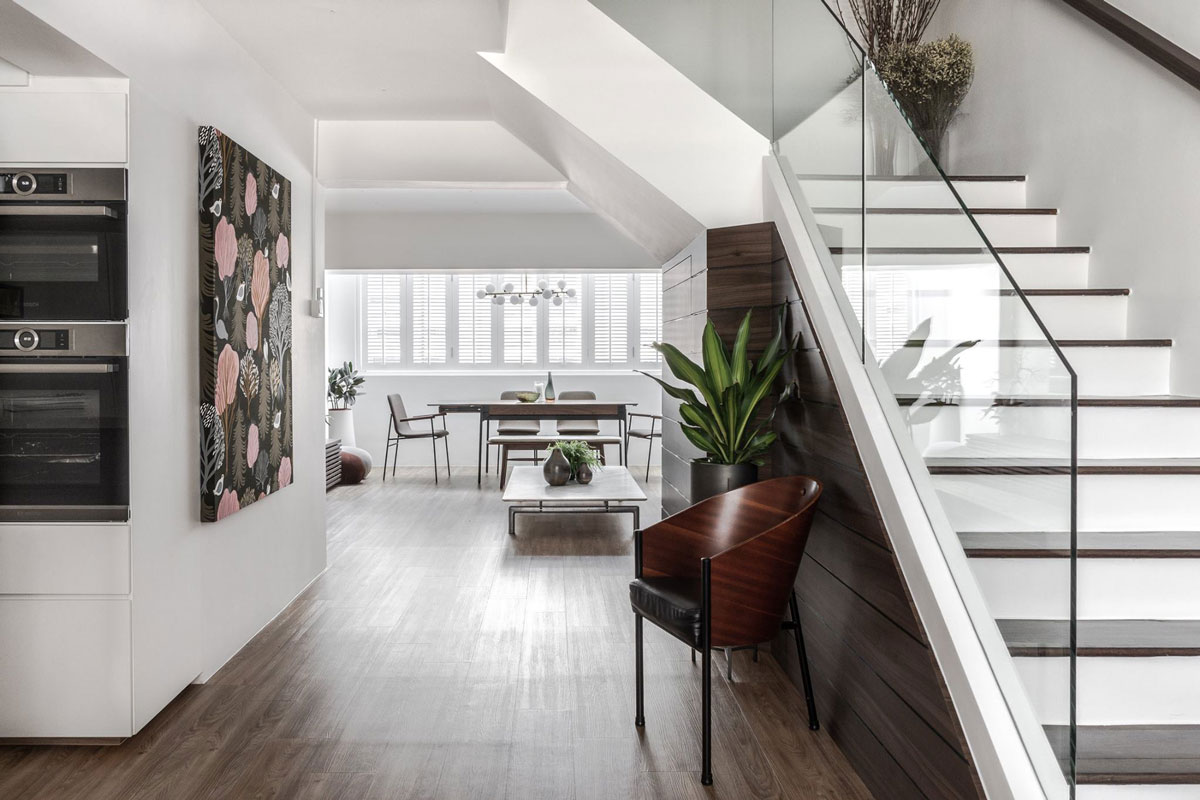
Being frequent hosts, the homeowners wanted a space that was able to accommodate larger groups of people without feeling overly cramped.
There was also a need to keep a clear traffic flow throughout the apartment.
What resulted was a bright and airy open space that had pockets of spaces suited for entertaining.

A casual lounge area replete with built-in window seats sits next to the entrance of the home, welcoming guests as they enter the flat.
Next to it, the open-plan kitchen features an island that peeks out into the rest of the communal spaces, allowing the hosts to be part of the gathering even while they are busy prepping meals.
Venture further and you will find the living room and dining area, the latter bathed in the golden sun thanks to the gorgeous skylight feature.

Upstairs, where the private spaces are, feels like a sanctuary with his-and-her sinks as well as marble-clad surfaces.
Wood and white, the colour theme of the home, still feature prominently, drawing a connection with the rest of the flat.
Design: DistinctIdentity
Location: McNair Road
Size: 1,390 sqft
9. RUSTIC RETREAT

To create a cosy ambience that was welcoming, this family adopted a rustic, country theme in their executive maisonette.
Surfaces are clad in various wood shades, with the communal flooring taking on a fun chevron pattern.
In line with the theme, the kitchen cabinets feature a vertical shiplap design with the floors covered in vintage floral tiles, lending a softer touch to the rough woods.

Despite the rusticity, the home still manages a light and breezy atmosphere thanks to the white backdrop, greenery, as well as the "airy" furniture pieces, most of which sit off the ground with metal legs.
One of the highlights of the home is the storage area under the stairs, which the designer turned into a display area for the homeowner's camera and camera lenses collection.
Under-shelf LED lights draw attention to the area, serving as a focal point for the home.
Design: The 80's Studio
Location: Tampines
Size: N.A.
This article was first published in Renonation.