How this couple transformed a 25-year-old HDB flat into a cosy minimalist home with $55k


You can tell a lot by a home account's Instagram name sometimes, and today's feature twohermits.sg is no different.
As you can probably tell, E and XN are the sort that love to stay at home. And if you are going to be spending a lot of time at home, having a nice, comfortable, and cosy home would definitely be a big priority.
And while the couple preferred a minimalistic home, they didn't label it as pure Scandi, Industrial, or Boho.
What they did was piece together different elements from varying designs but with the aim of keeping their decor more on the minimalist side.
Their home is a 25-year-old resale HDB flat located in Boon Keng, which they decided to buy because of its location.
The couple liked how it's within walking distance to three MRT stations from three different lines.
With Boon Keng's relatively central location, it's also close to all parts of Singapore. Plus, the flat is only a short walk away from Jalan Besar and its many cafes.
"Also, the flat's location allows us to qualify for HDB's Proximity Housing Grant as it's located within four kilometres from XN's parents' home," E added.
But the flat's convenient location is not the only thing that made them buy this old resale.
"We also love how spacious the flat feels due to its unblocked rectangular layout," she said. "This allows for a continuous flow from the kitchen to the living area, which was perfect for something we have always wanted – an open kitchen."
Currently, they're enjoying the flat just for the two of them. Let's take a look at how their renovation journey turned out.
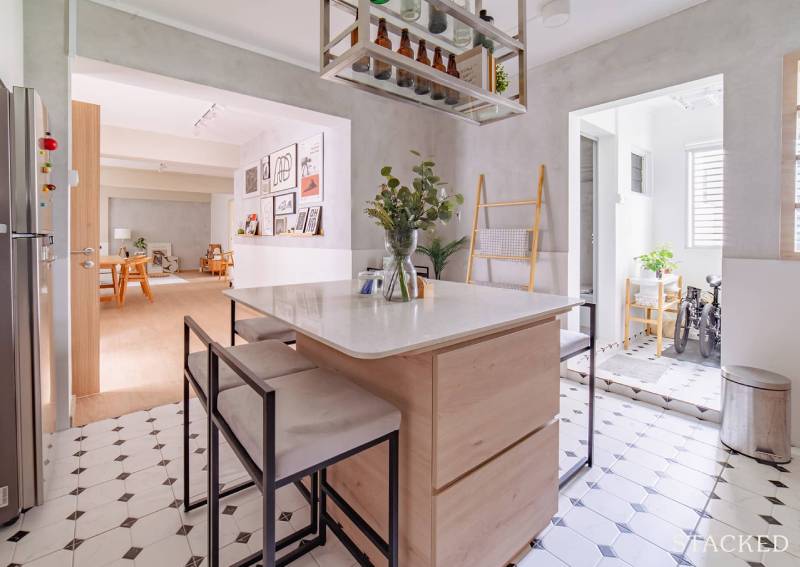
E and XN are first-time homeowners, so they didn't know what a realistic renovation budget would be. E admitted that they based their initial budget on the numbers they've seen on renovation websites for similar flats and interior styles.
"Our initial renovation budget was $50,000, but we probably spent around $55,000 in total for renovation alone." She said they spent another $20,000 on furniture, appliances, and fittings.
What they didn't take into account was that their flat is naturally bigger than most BTO flats today since it's older.
"We based our initial budget on the average cost to renovate a four-room BTO," she shared in retrospect, "but our flat size actually resembles that of a five-room BTO."
She said they also overlooked the fact that a lot of things needed to be redone. They had to pay more to redo the electrical wiring, as well as change the windows and main door.
Fortunately, the original floor plan was very close to what they wanted.
"We didn't have to hack or build any walls because of this." It helped compensate for the additional costs they forgot to consider.
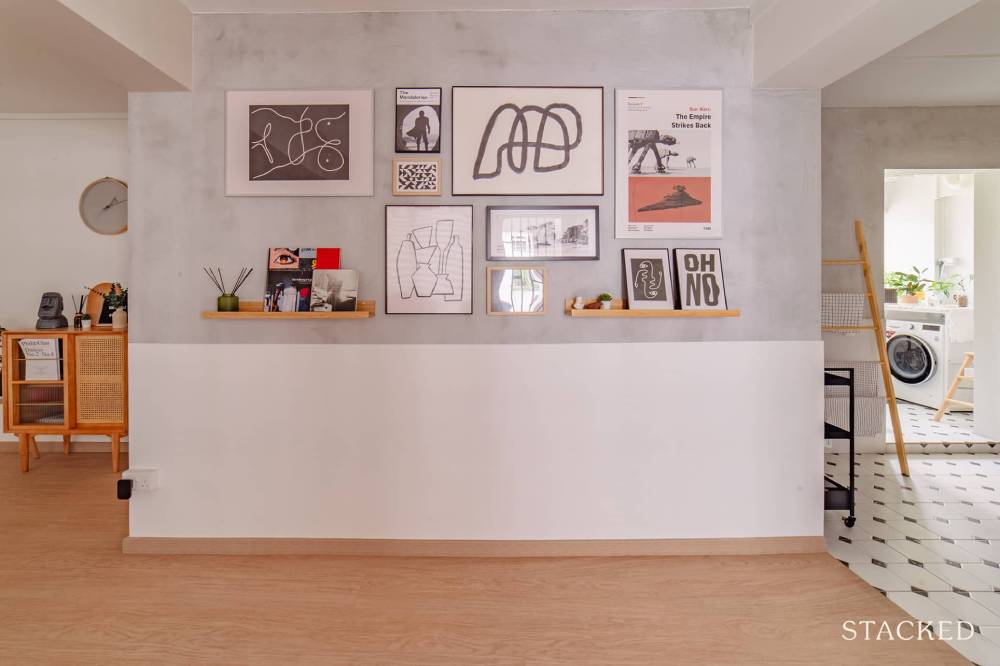
When it comes to their design and style of inspiration, the couple was very particular about what they wanted.
"We are very practical people and we feel like a minimalist flat suits us the best."
E and her husband are homebodies, and they both wanted to create a home in which they can feel comfortable and at ease.
They were also aiming for a dynamic home – one that changes along with them and their preferences.
Because of this, they opted for little built-ins and went more into loose furniture. This would allow them to modify their home easily whenever they wanted to.
So, in summary, some of the major things they did to their home include overlaying the original flooring with vinyl to create a cosy feel.
She said that the original space was also painted in many bright colours like purple, pink, and orange, so they changed it.
"We painted the house with neutral colours like white and beige, as well as opted for cement screed for accent to add personality to the home."
And to make the space feel clean and airy, they also used a lot of whites for the colour.
Let's explore the results of their renovation journey to get a better feel of what the couple has achieved in their old resale flat.
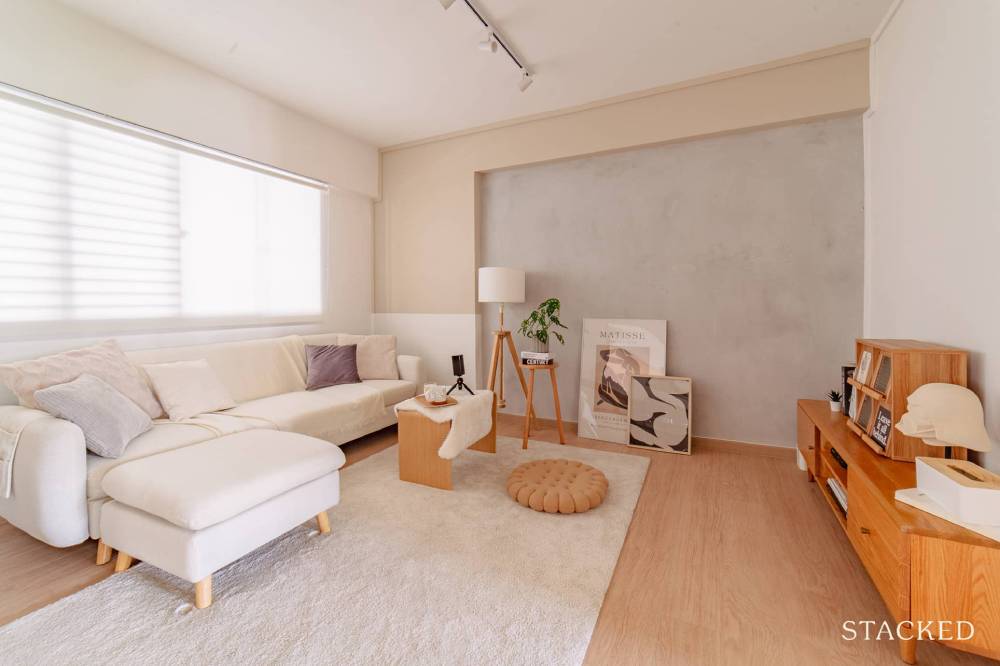
While HDB flats are quite flexible in terms of what you can hack, they had multiple wall pillars that they couldn't hack in the living room.
As such, they decided to make use of this limitation to help segregate the area. They built a settee with storage around these pillars and made the area a triple-function into a living room, workplace, and chill-out area.
They also created a feature gallery wall right at the entrance as the centrepiece of the house.
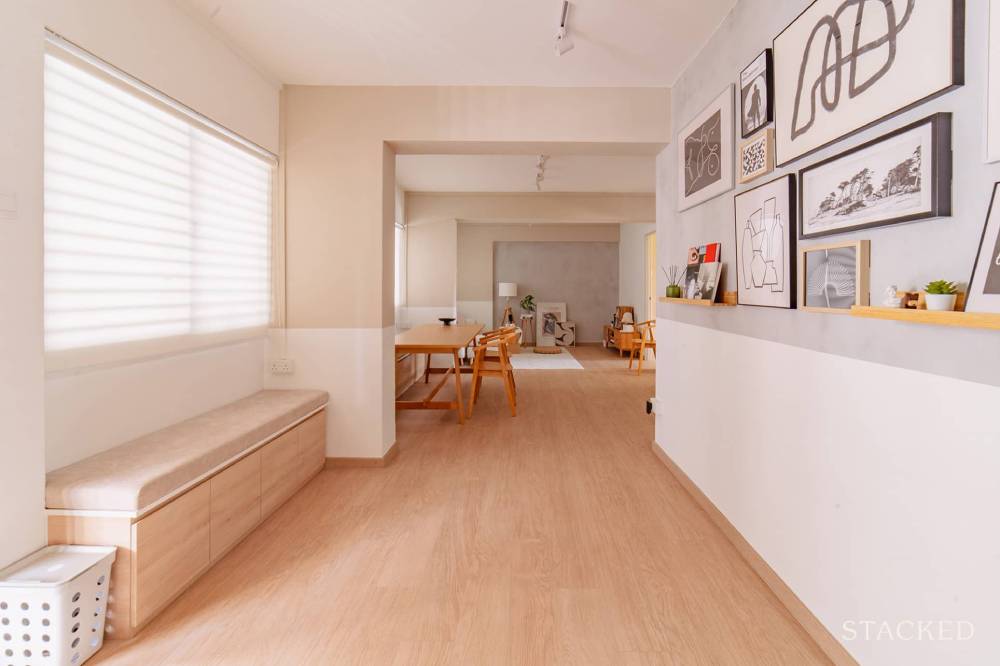
"We decorated the feature wall with our favourite things that we hope to share with those who visit us," E said.
The result of their colour tones and minimalist feel meant that you can see the space feels absolutely spacious.
It gives off such calm and soothing vibes, and the little decorative pieces really help to bring a little more character as well.
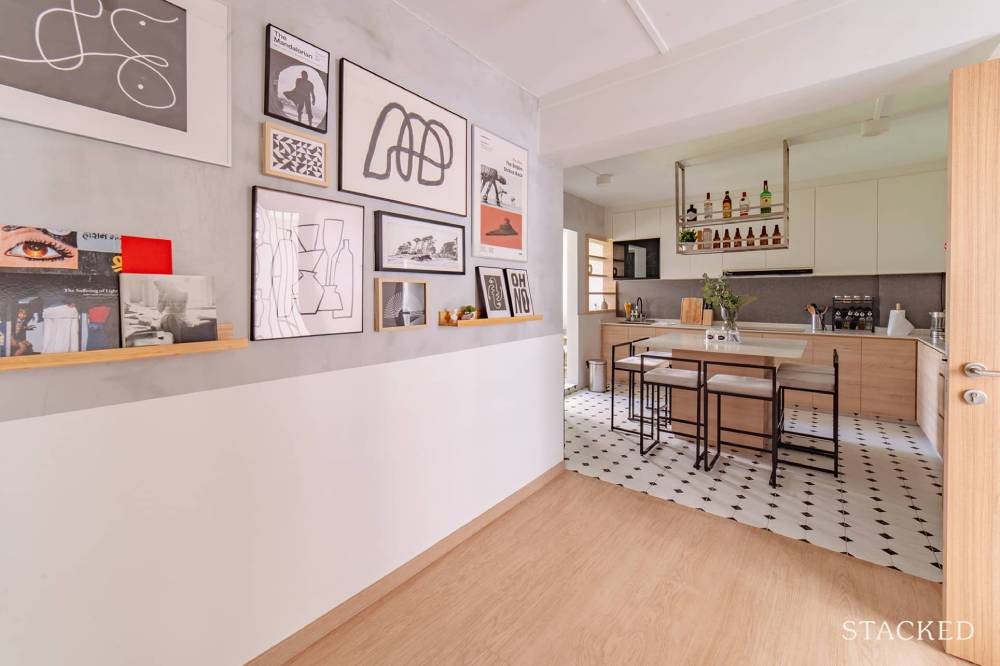
The original home didn't have a set dining room but just a small table tucked in the kitchen. And so, the pair also decided not to have a specific dining area.
However, they opted for an island in the kitchen area instead, which doubles as a dining table too.
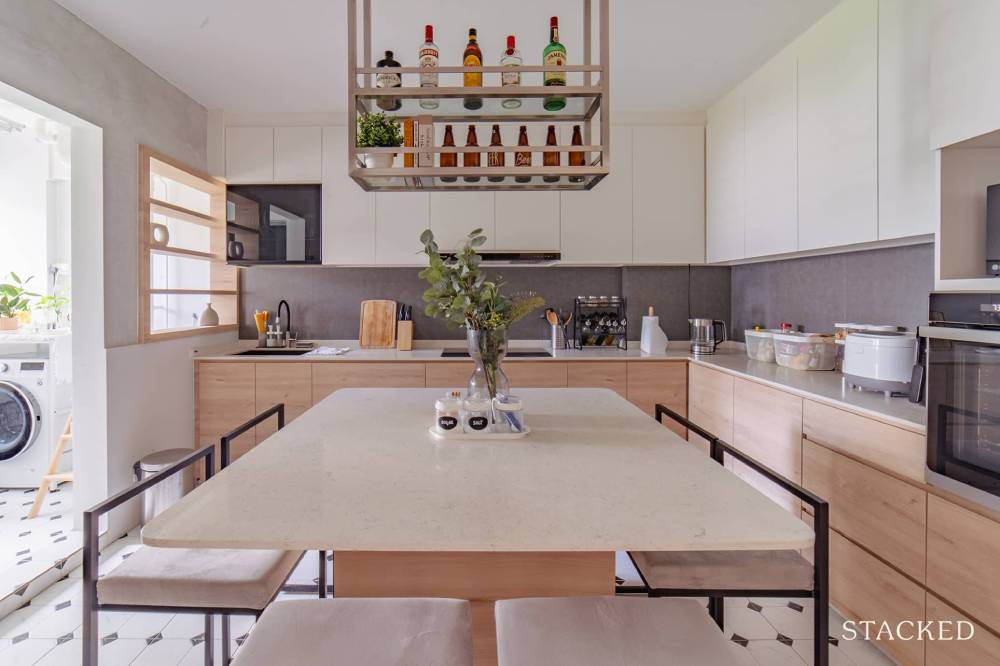
E said they don't cook or eat at home much, so they wanted their dining area to be multi-functional.
They had a bar rack built and placed above the island to store their favourite drinks. Their kitchen island also acts as additional storage space, allowing them to store cooking utensils. Plus, it comes in handy to prepare food as well.
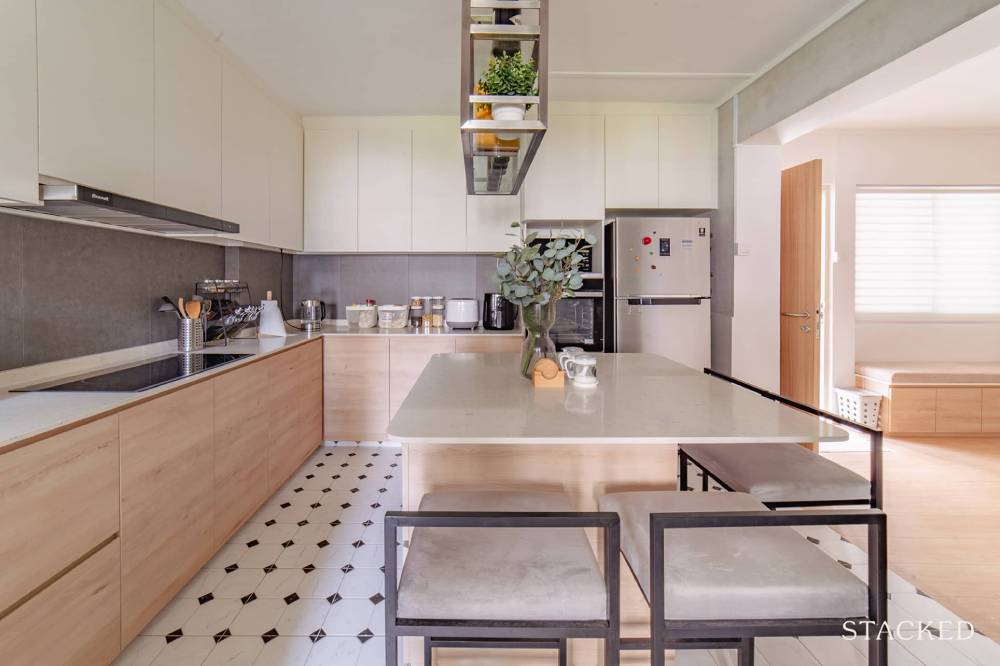
After hacking the original carpentry and tiles, they had a seamless storage cabinet built around the area.
They also opted for dark tiles as backsplash since they felt it complemented their home design well.
There was a practical aspect to it too, cleaning was much easier.
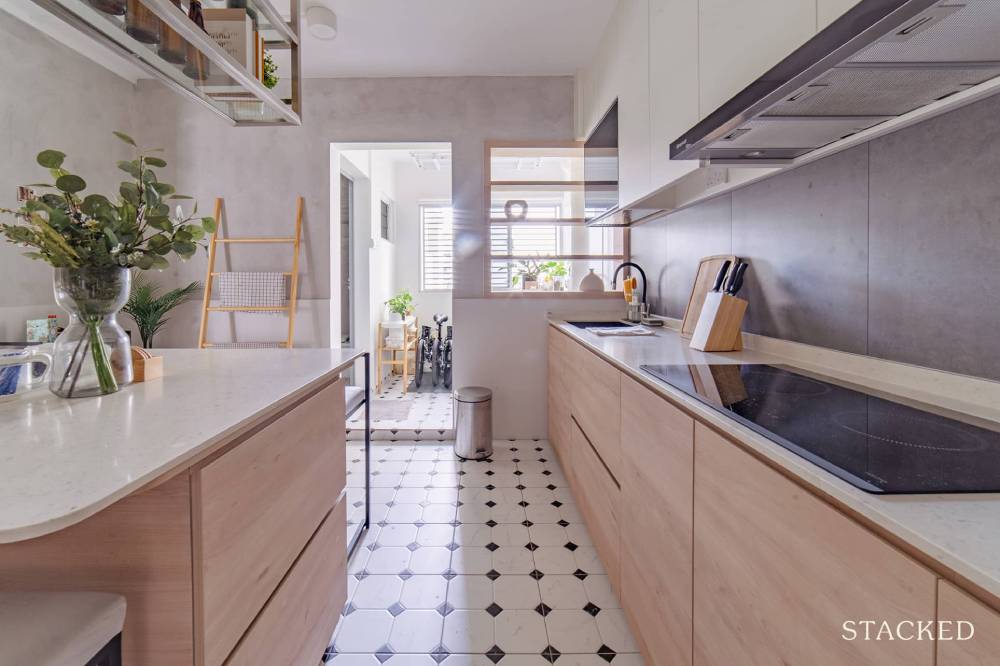
A foundational beam stands between the kitchen and service yard, which is why the couple couldn't hack it away.
Using the same approach they did for the living area, they converted the area around the beam into something functional.
In this case, they created a decorative display rack to liven up both the service yard and the kitchen.
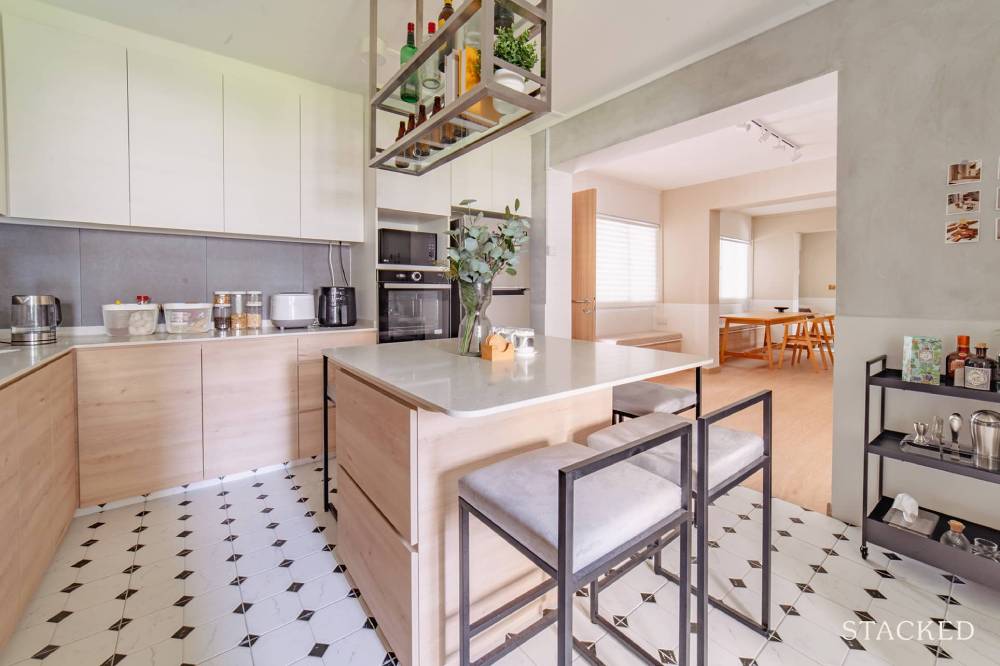
They wanted a kitchen floor that's easy to clean and to segregate the kitchen and living area better.
Thus, they opted for a timeless style – a cabochon floor design.
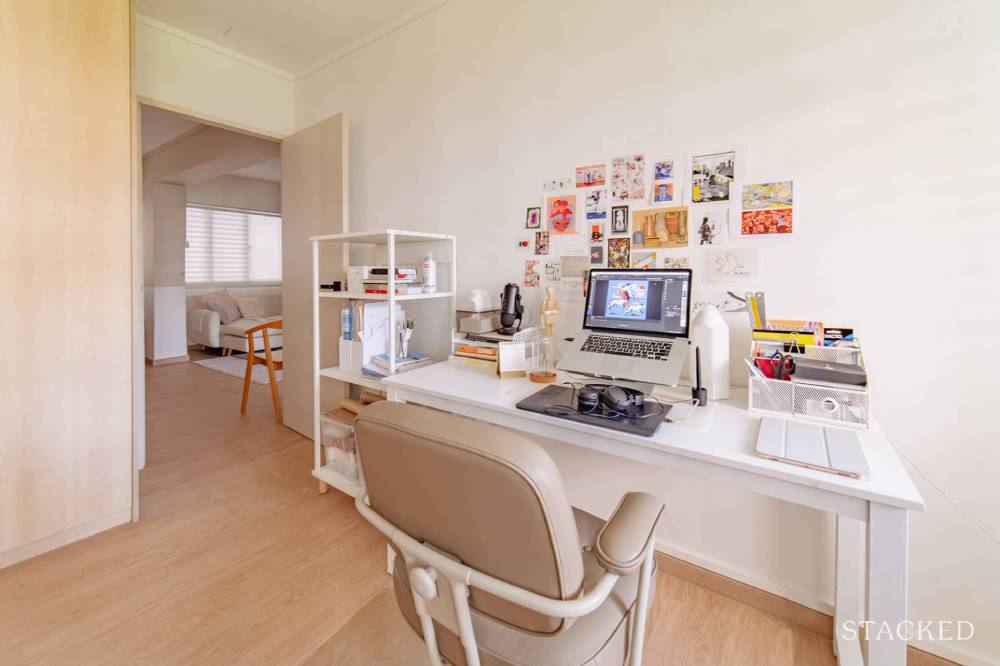
Currently, they're using the rooms as a bedroom, a home office, and a future guest room.
The guest room also acts as a storage space when it's vacant.
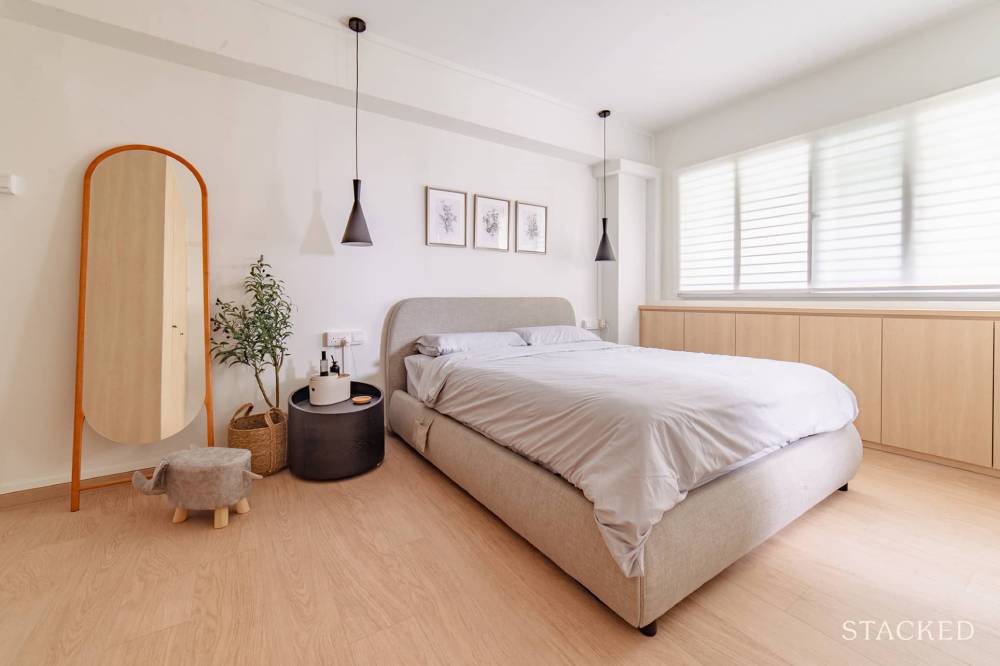
The original cabinets were not aligned with their home's theme, so they decided to replace them.
All of their bedrooms have similar carpentry – a full-length clothes cabinet and a storage area under the window.
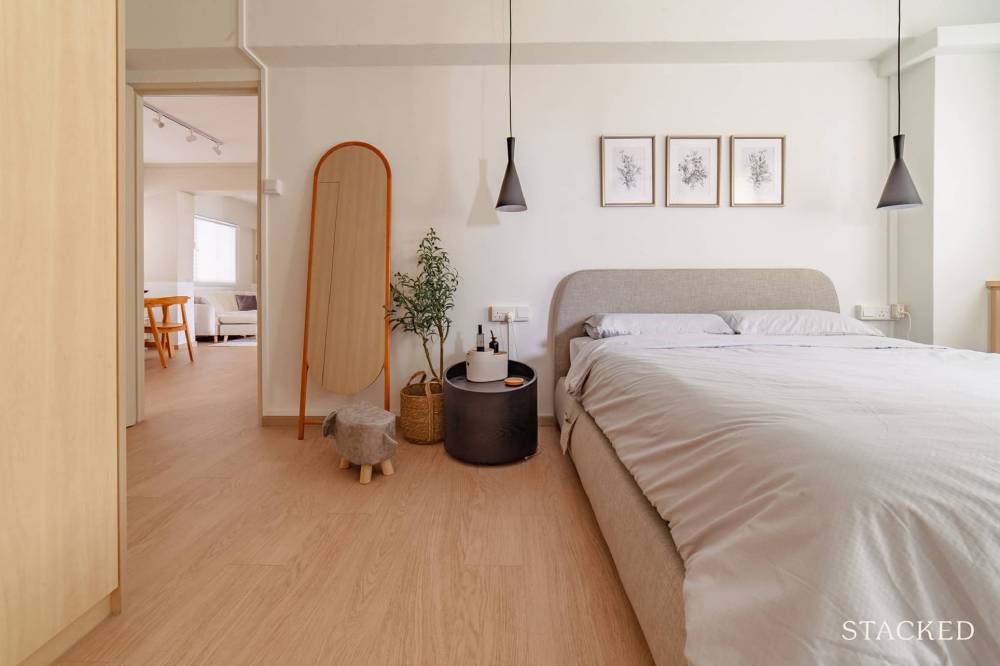
Specific only to the master bedroom, they had the clothes cabinet extended slightly to make a storage area behind the cabinet.
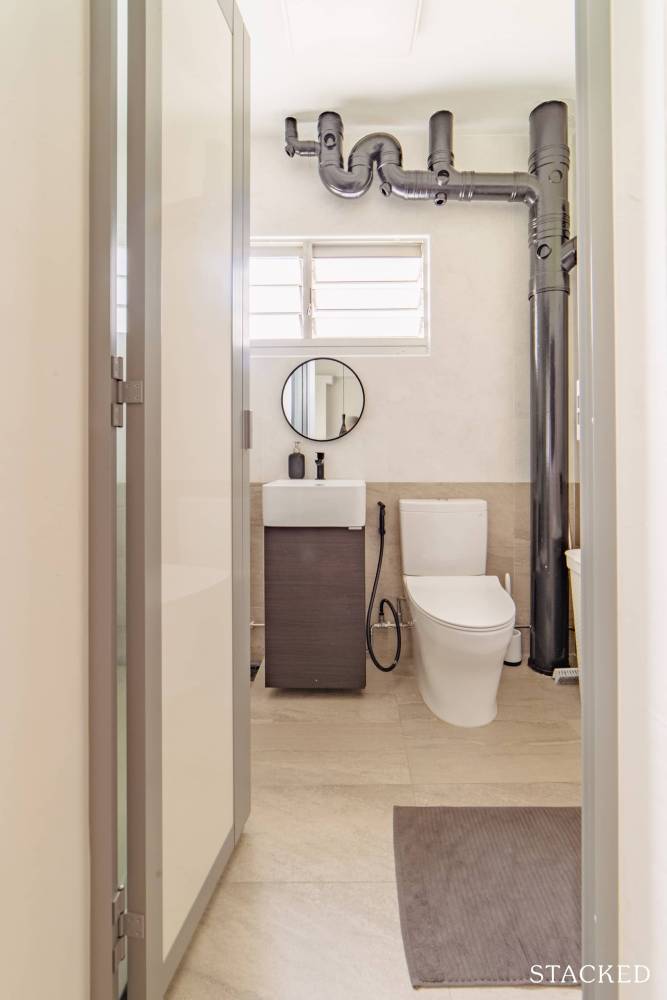
With most of the pipe placements fixed, they chose not to make any major layout changes with the bathrooms.
Plus, E said they didn't want to risk clogging in the future.
What they did, though, was hack all the original tiles and fittings, replacing them with designs that match their home's theme.
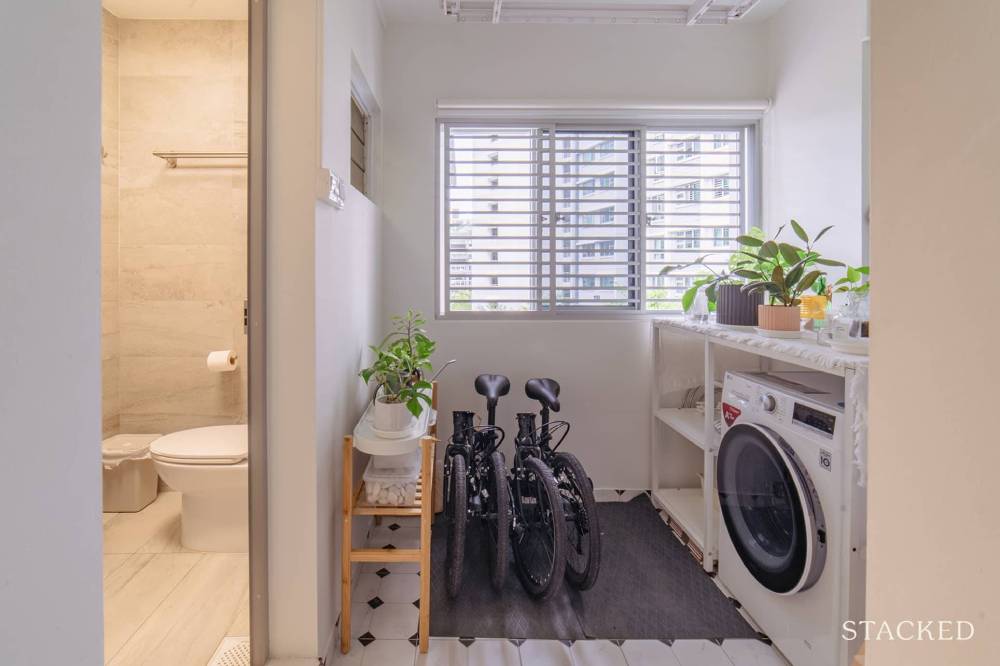
To keep the design congruent, the pipes were painted black, which went well with the black-rimmed mirror, and bathroom fittings too.
"Most people would probably hack the wall and combine the bathrooms together, but we like the option of having two bathrooms."
She said it allows them to have a separate bathroom for their guests or as a provision if they decide to rent out their room in the future.
E said that the final outcome of the renovation was very close to what they had envisioned.
"We wanted to have a minimalist look to the flat and this was something we maintained throughout the renovation process."
Accomplishing these monumental tasks requires an excellent ID that aligns well with the couple's vision. And they decided to choose Threehaus Works to help them in their journey.
But before they finalised working with Threehaus Works, E said they sourced quotations from six different interior design firms.
"We wanted to work with someone who is resourceful, practical, and has a good design sense," she said.
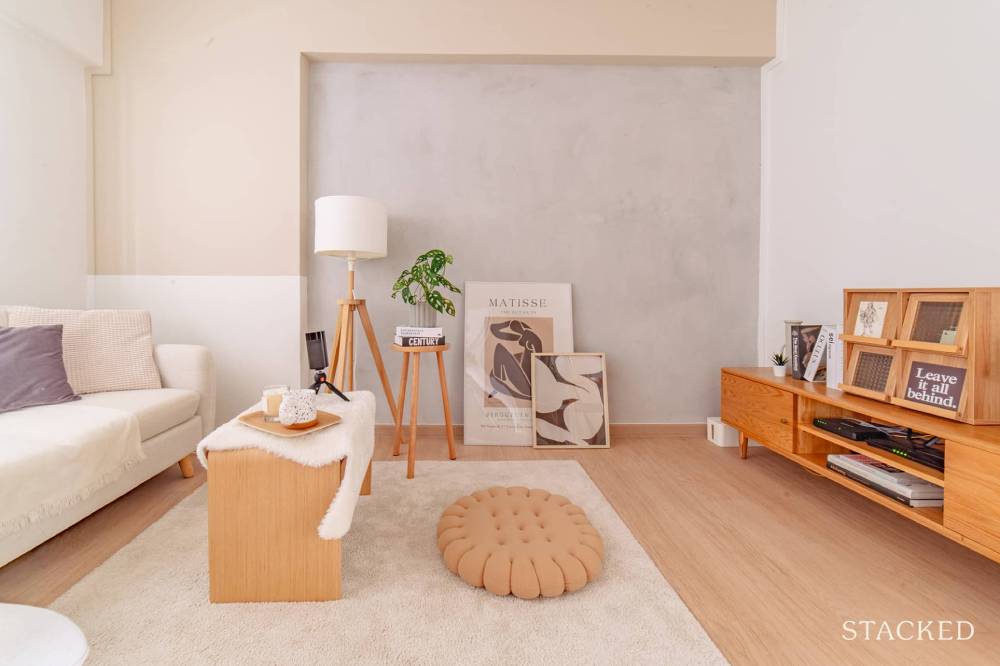
Most of the design firms they spoke to proposed too many built-ins that they didn't like, even if they've already specified they don't want this approach.
Threehaus Works, on the other hand, was the only one who followed their brief and proposed ideas close to what the couple wanted.
"Out of all the IDs we spoke to, they were also the only ones to propose using the natural wonkiness of the home such as exposed beams and weird HDB wall gaps into design accents."
Their ID offered to paint the wall in different colours to bring out the home's personality. On the contrary, she said that other firms proposed to build fake walls to cover the wall gaps.
"It was their quick thinking and practical solution to a design problem that gave us the confidence to hire them for our home renovation," she added.
As for furniture, E shared that before they bought anything, they first did a mood board on what kind of design and colour scheme they would like to have. Then they set a budget on how much they are willing to spend for each piece of furniture.
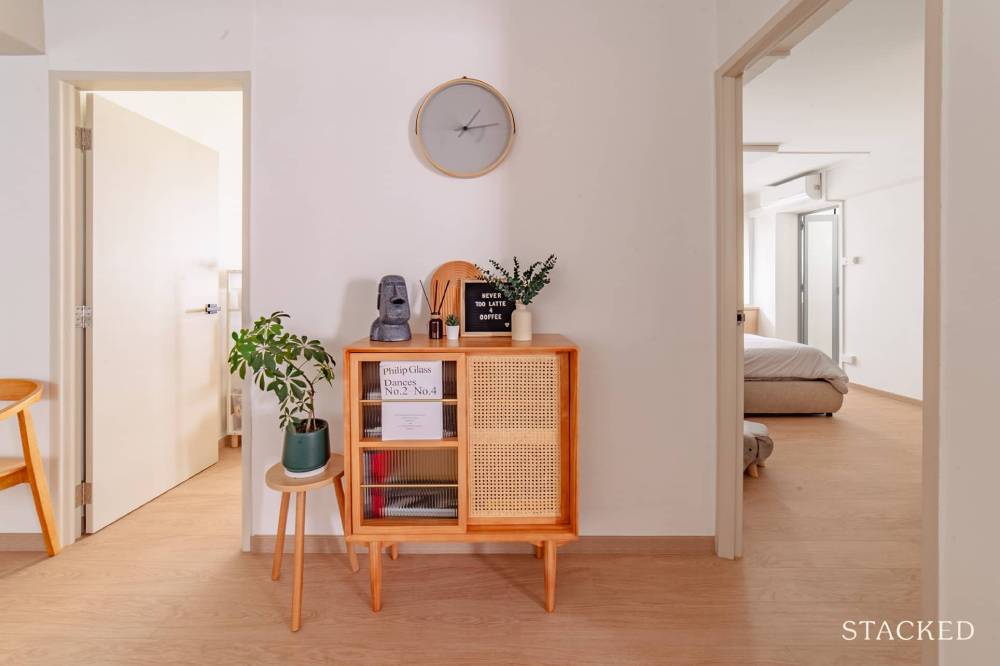
However, since they were working on a tight budget, they had limited options on where to source their furniture.
"We bought most of our furniture from Taobao, Ikea, Shopee, and Lazada." But she admitted that buying things online without being able to see them in person was tough.
"We had to search for existing reviews with photos of the items to know what they would look like in real life, as professional pictures tend to make the products look better and give us an unrealistic expectation," she said.
But what about those listing or websites that don't include pictures in the reviews?
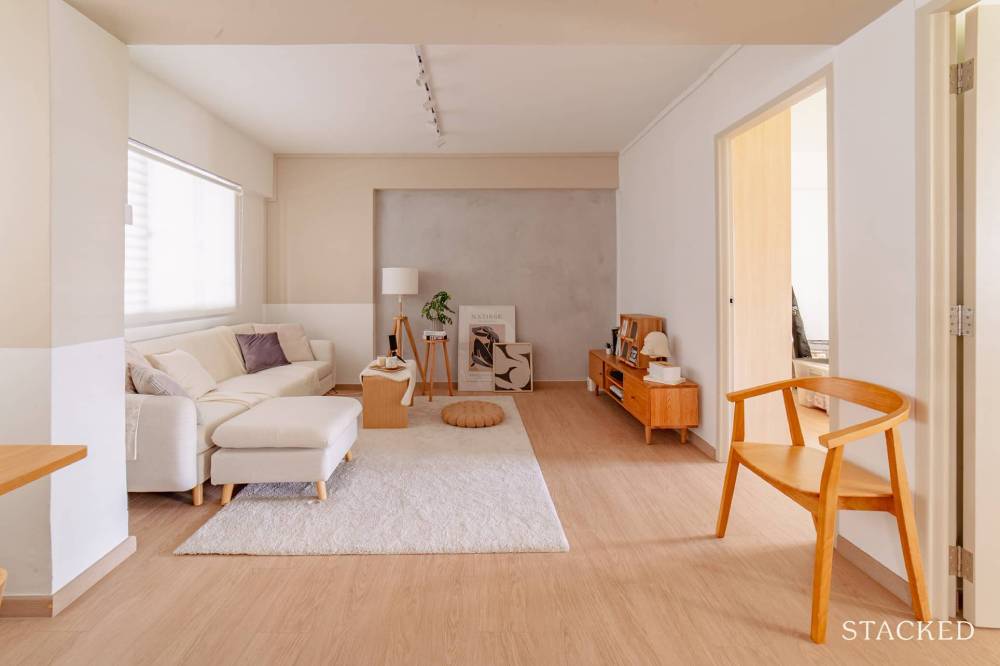
E said they had to be resort to unconventional means. They scoured hashtags and tagged images on social media, hoping that someone would have posted about the furniture.
The couple also did a few mock-ups of the different furniture they were interested in before buying, allowing them to have a good idea of how they would look together.
We asked E what would be their favourite part of their home, and she quickly answered that it's definitely their living room.
"We love how cosy and roomy it feels that sometimes we forget we're living in a four-room flat."
She added that they also love how the gallery wall in the living room adds personality to the space. They curated it based on the things they love so they can share it with those who visit their home.
As with most homeowners who renovated their place during the time of the pandemic, their greatest challenge was brought about by the same global predicament.
"We renovated our flat during the circuit breaker period, when a lot of things were in limbo and there was a manpower crunch," she said.
"We also had a hard move-in deadline as my rental lease was ending right when the renovation was supposed to be completed."
Fortunately, they picked the right ID for them, who she said was responsive and responsible throughout the entire process. They didn't have to worry much about these major challenges because their ID team had settled these.
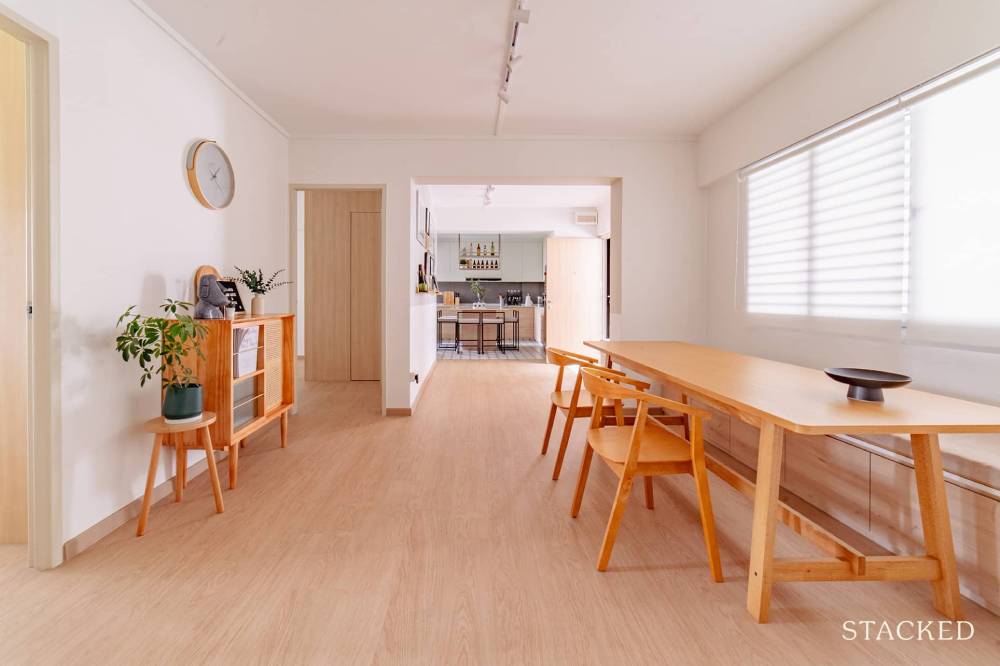
The minor hurdles they had to go through revolved around coordinating between different vendors and suppliers, with which they engaged on their own. Some of the vendors, though, were unreliable. E gave us a more concrete example.
"An AC supplier didn't show up during an appointment and caused the renovation timeline to be delayed. We had to to install the ACs before we could proceed with the next renovation step."
With so many tasks dependent on each other, even small delays in the renovation process can greatly affect the completion date.
The couple learned the importance of flexibility because no matter how much they plan ahead, some things are just out of their control.
Perfectionism has no place in this undertaking since nothing will ever be at 100 per cent – and some things are better done than perfect.
[[nid:593796]]
In retrospect, E said they regret scrimping up on things they couldn't redo after the renovation.
"We didn't install an aircon in the living room and saved money by not plastering the wall, which are things that are tough to redo unless we decide to do another major renovation."
Carpentry is one such example that can be done later if the couple's budget allows it.
Since they had a tight move-in date, they ended up renovating in a rush, which caused some things to fall through the crack, such as better fittings.
She said that if they could redo the renovation, they would probably have given themselves more time to plan everything.
"No good decision is made in a rush!" E emphasised.
Finally, we asked the couple for some advice for those who are planning to renovate their home.
She immediately stated, "Don't pigeonhole your home into an interior style and buy everything at one go." Instead, she recommends giving yourself time to settle in and slowly decorate your space.
The interior style that you initially love might not fit into your lifestyle and vice versa. And here are E's enlightening parting words:
"By letting your home grow around you, you'll be able to enjoy the space fully instead of cluttering up our space with things you don't need."
This article was first published in Stackedhomes.