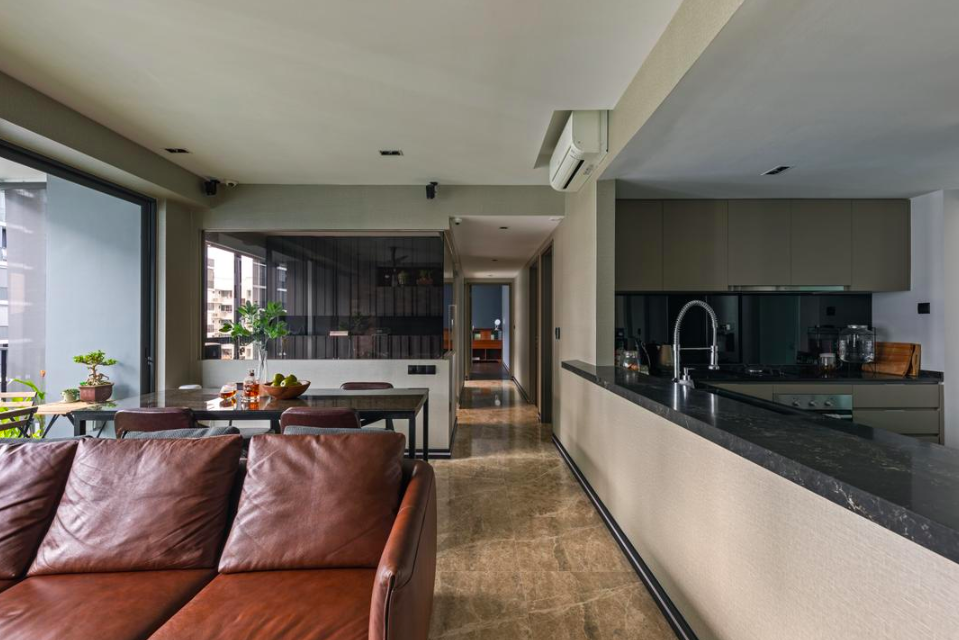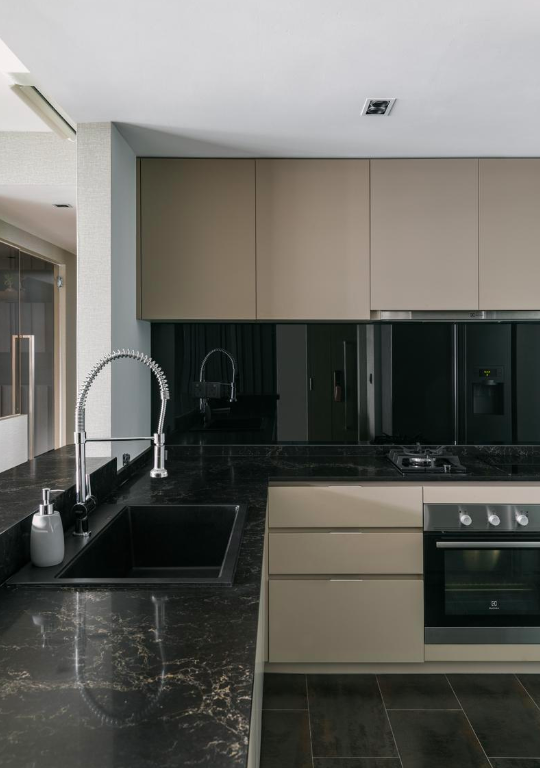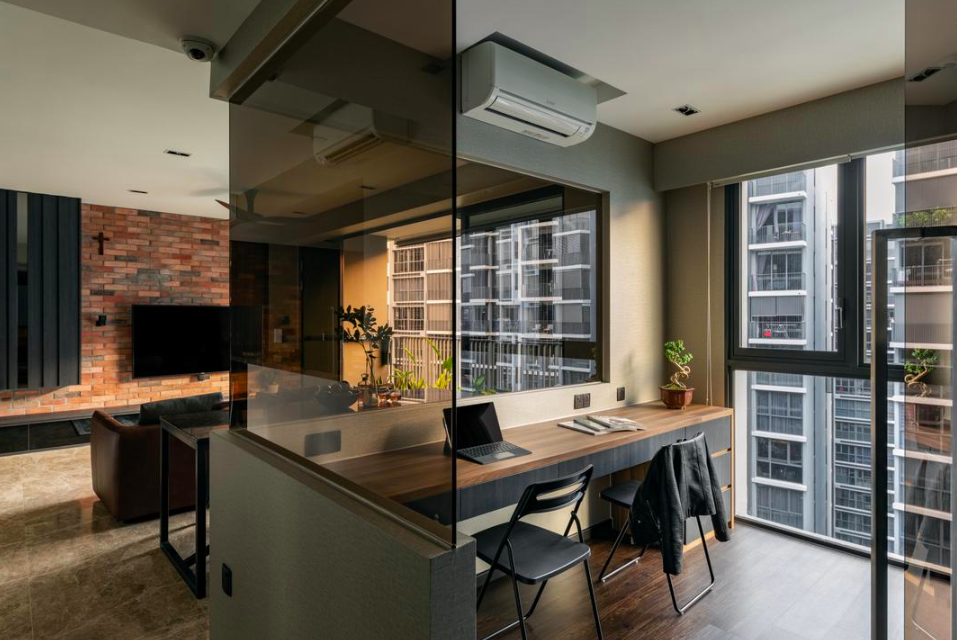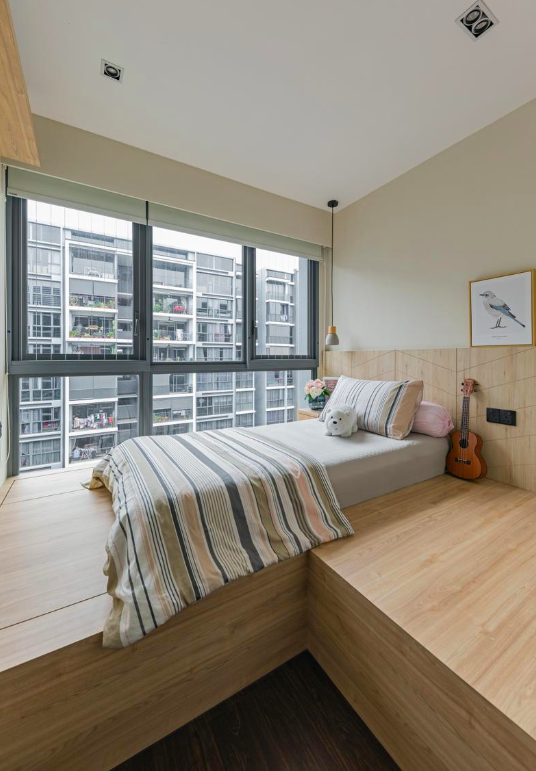Inspired by a boutique hotel: A sleek, family-friendly home at Anchorvale

As stylish and as comfortable as it may be, a boutique hotel isn't a place where you can stay permanently. However, recreating its look at home is something that certainly can be done - just ask Jason, Voila's director, who collaborated with his partner to bring his classy, industrial-themed residence to life.
"In the past, before we got our own house, we loved going to the Warehouse Hotel," he shares. "I liked the place because it had the right atmosphere and qualities: comfortable, cosy and restful. So when we had the chance to renovate, we immediately knew what our home would look and feel like."

Borrowing a mixture of luxe and industrial details from the Warehouse Hotel, including exposed brick, polished surfaces as well as a masculine palette of tans and blacks, the inside of Jason's own apartment similarly conveys a laidback quality that's casual yet sophisticated.
"Going into the renovation, the most important thing for me was to create a comfortable space that my family and I can see ourselves living in for the next 10 to 15 years," says Jason. "And even today, when we have off-days and ask each other where we'd like to go, it's always the same response: home."

When Jason saw his apartment for the first time before it was renovated, he was mostly unimpressed. "After getting the keys, I took a look and I thought that the house was really normal," he says. "It certainly didn't have the posh feel that I wanted, and it wasn't a space that I felt I was comfortable calling home in the years to come."
That said, there was one aspect of the property which Jason was comfortable with. He shares: "Even though I didn't like the tiles, fittings and fixtures that it came with, the house's layout was something that I felt was possible to work with."

Subsequently, Jason and his partner, who is also an interior designer at Voila, set to work creating their home's new look - a process that took eight months in total to complete.
"The renovation took so long because we needed more time to decide and work on several ideas," admits the self-confessed perfectionist.
"One example was choosing the marble tiles for the living room. Initially, we thought about retaining the original flooring to cut down some of the costs. But after some careful deliberation, we decided to hack and replace the tiles with the current ones because they just looked that much better."

Another challenge that Jason encountered was creating the apartment's open kitchen which required air con pipes passing through an exterior wall to be shifted to a new position.
"That aside, there was also the concern whether we'd be able to re-use the cabinetry which came with the house," shares Jason. "We were worried that they were too flimsy to be removed in one piece. But luckily, our carpenters were skilled enough to get the job done!"


Located at the rear of the living room and partitioned off by a half-wall with a tinted glass barrier, the study was designed to be a private space where Jason can work comfortably from when at home and also as "a room for my daughter's tuition lessons in the future."
"Call it a quirk, but I don't believe in mixing work and recreational spaces," says Jason about his preference for rooms that serve specific purposes. "There should be a limit to the roles that each space should serve. A bedroom should be a place for play or rest, not studying. The same goes for the dining area, it shouldn't be used for work purposes."

For his daughter's bedroom, Jason worked together with his family to create a cosy space that's equal parts practical and comfortable. "We didn't want to make the design too kiddy, because we wanted it to be a room that my daughter can grow into," says Jason.
Several build-ins in the bedroom were created with this vision in mind, including a platform bed that comes with a base storage compartment as well as a herringbone headboard, which incorporates a pair of power sockets for convenience.


In contrast to the bright and cheery surroundings of his daughter's bedroom, Jason's own personal quarters takes on a more subdued appearance. "I am someone who likes sleeping in total darkness, so we were very sure about the colour scheme," says Jason.
To give the bedroom some character, a piece of vibrant wall art as well as an antique dresser were included as part of the decor. "The dresser was passed down from my grandparents to my parents," tells Jason. "Even though it's quite old-school, I honestly think that it provides a nice contrast (for the bedroom's contemporary look)."

As a finishing touch, LED strips were installed along the walkways in the master bedroom as well as living areas to serve as elegant lighting accents.
"Installing the LED strips was a challenge because the parts had to be custom-made; the parquet skirts had to be modified with an aluminium frame on the inside before we could wire them. We also needed a ridiculous number of lighting points to make this idea work, about 12 in the living room alone," says Jason who's satisfied with the final result.
"It looks just like a catwalk at a fashion show, doesn't it?"
This article was first published in Qanvast.