7 kitchen details everyone forgets in their renovation

In the excitement of choosing countertop materials and backsplash options, most homeowners overlook important details that make a kitchen efficient and complete. If you’re in the midst of kitchen planning, bear in mind these kitchen details for a kitchen that is just as functional as it is beautiful.
For the uninitiated, the ‘work triangle’ is a classic kitchen arrangement where the kitchen sink, refrigerator and hob—three of the most-used items in the kitchen—are placed in positions that form a triangle.
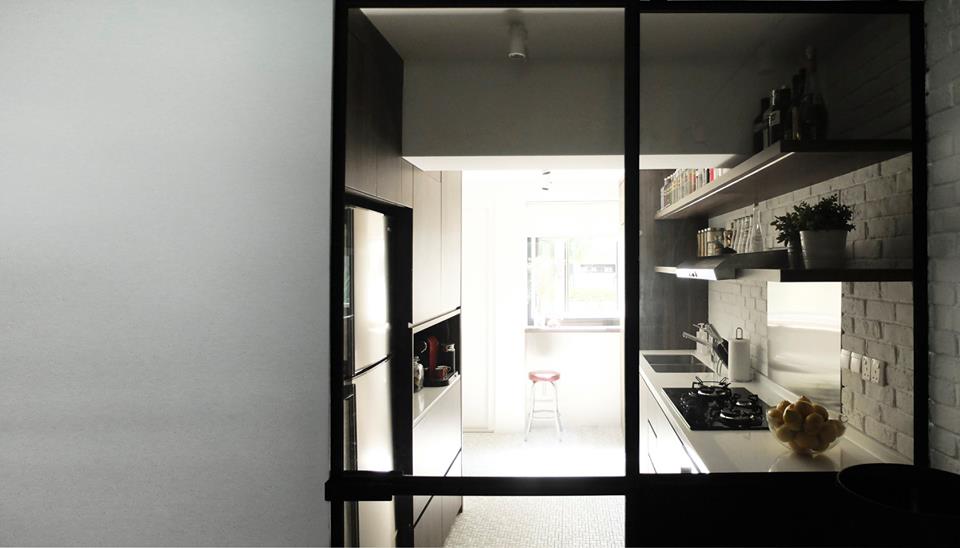
The work triangle helps to maximise efficiency, reducing the steps you need to take when prepping and cooking. The idea behind this is you don’t want to take too much time and effort to walk from point to point. The distances between the fixtures are ideally within 4 feet of each other.
This layout also supports kitchen safety, as it ensures that nothing gets in the way when you’re moving from point to point. If you are looking for a basic functional kitchen, definitely keep the work triangle in mind.
» For an even more detailed planning, consider planning your kitchen in five different zones
Because they are small, switches and electrical outlets are often an afterthought in kitchen planning. But they shouldn’t be, since they are the ones that power up your kitchen. They can also be a sight for sore eyes against a sleek kitchen if placed at a conspicuous area.
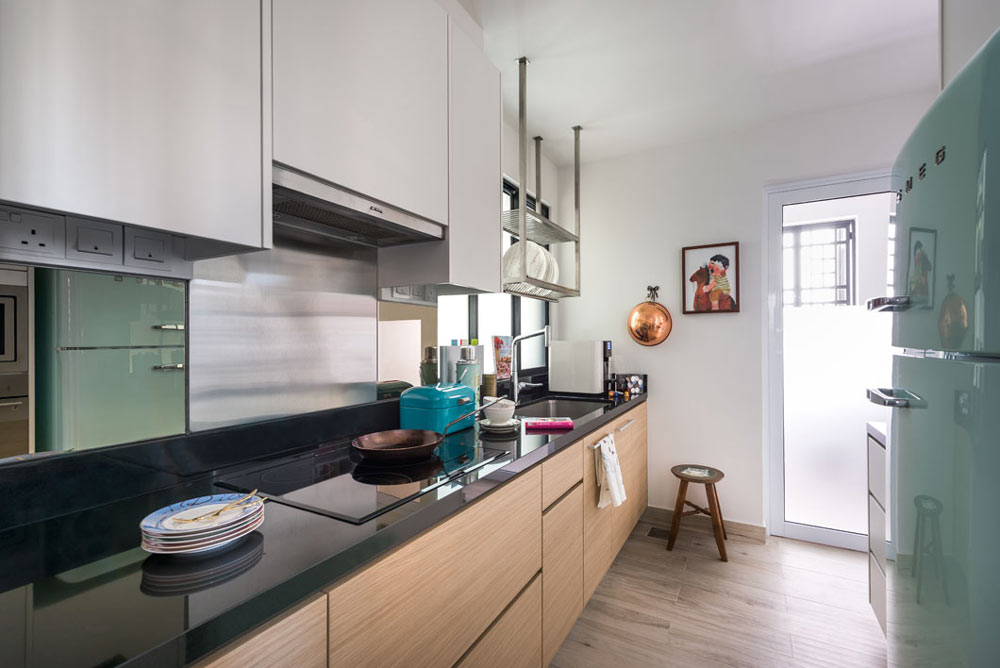
When planning for switches and outlets, first think about location and quantity. Where will you need outlets and how many will you need? Locate them at areas where you will plug in small appliances. These are often near the prep zones of your workspace or the pantry.
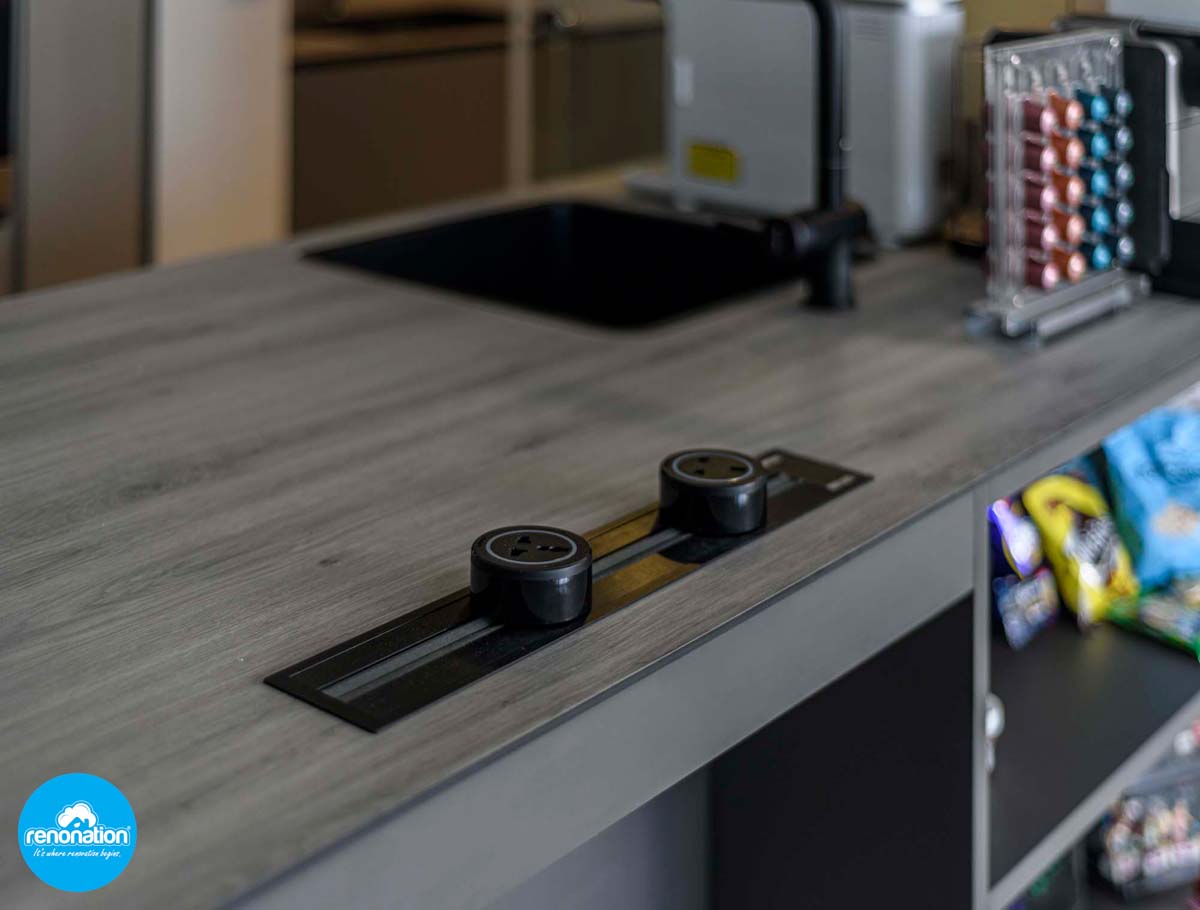
Will you be leaving out any appliances out on the countertops? If so, you will need to plan enough outlets for them. Will you be doubling your kitchen as a home office? You might wish to include outlets with USB ports. Do you like listening to music while cooking? Plan an outlet for speakers. Is your kitchen an eat-in one? If so, get extra outlets near the dining area for appliances like the electrical hot pot.
Think also about form. Do you wish to hide your switches and outlets? If you don’t plan to conceal them, think about outlet covers that match the colour of your cabinetry.
Consider then the type of outlets. There are pop-up ones that can be integrated and flush into countertops and flexible types like the ones from Eubiq and Line8 that are built along a track so you can add on as many outlets as you need.
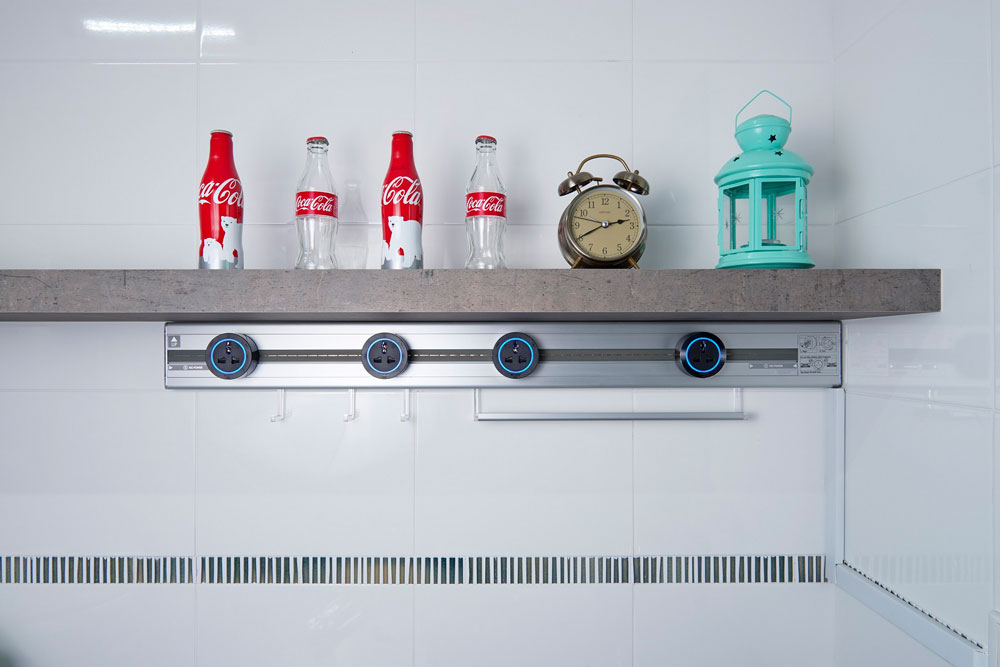
With switches, consider dimmer ones that offer you greater flexibility in how you use your kitchen space.
Lighting’s a big one in the kitchen but it frequently gets neglected in the face of more exciting features. The proper lighting not only ensures functionality, but it can also help to develop mood and atmosphere that will really transform your kitchen.
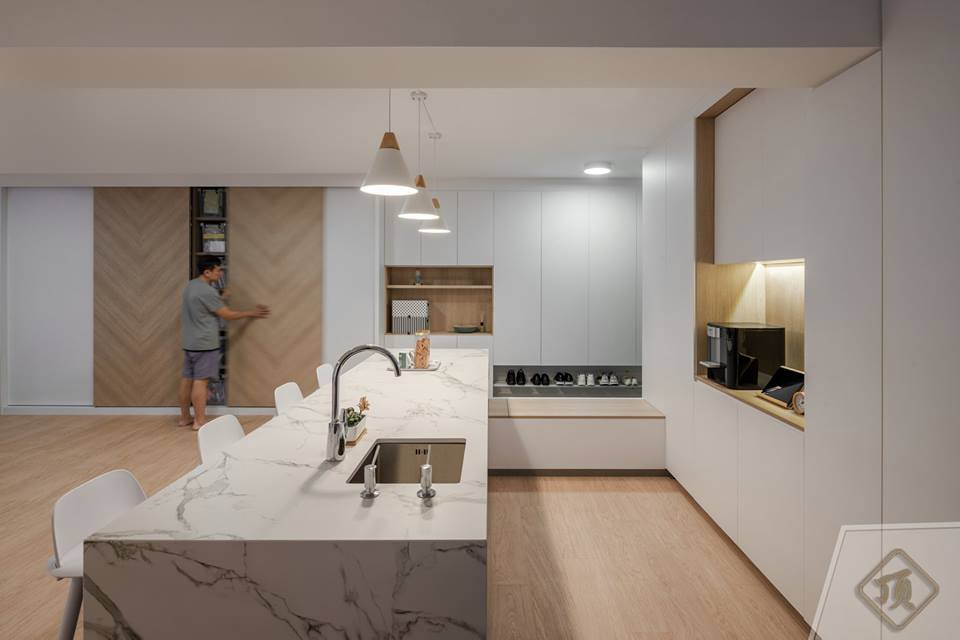
You want to think of kitchen lighting in terms of layers. First layer: a general, ambient light that will provide even lighting throughout the space. Recessed lights integrated into the ceiling are usually a good type of ambient light.
Second layer: You want to include task, focused lights on the areas where you will be working. In the kitchen, that will likely be the countertop.
If you have upper cabinets, consider integrating LED strips underneath the cabinets to illuminate the shadows. Alternatively, use spotlights (track lighting) positioned over the cooking and prep zones of the kitchen.
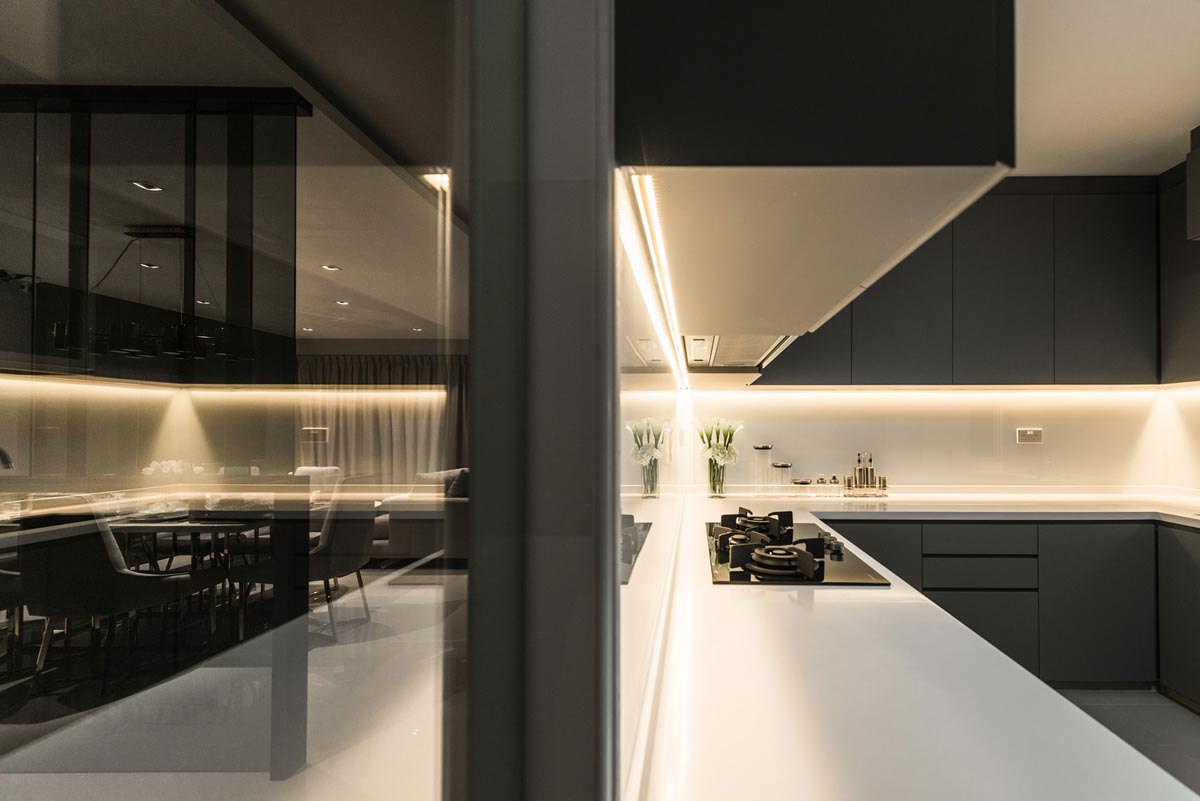
Third layer: Think atmosphere. Include LED strips running along the plinths or above kitchen cabinets to create ambience in the kitchen.
For eat-in kitchens or kitchens with islands, you might want to add pendants that offer a more stylistic element to the space while creating a warm and welcoming vibe.
Always discuss lighting options with your interior designer or contractor early so you can conceal the necessary wiring behind carpentry or wall tiles.
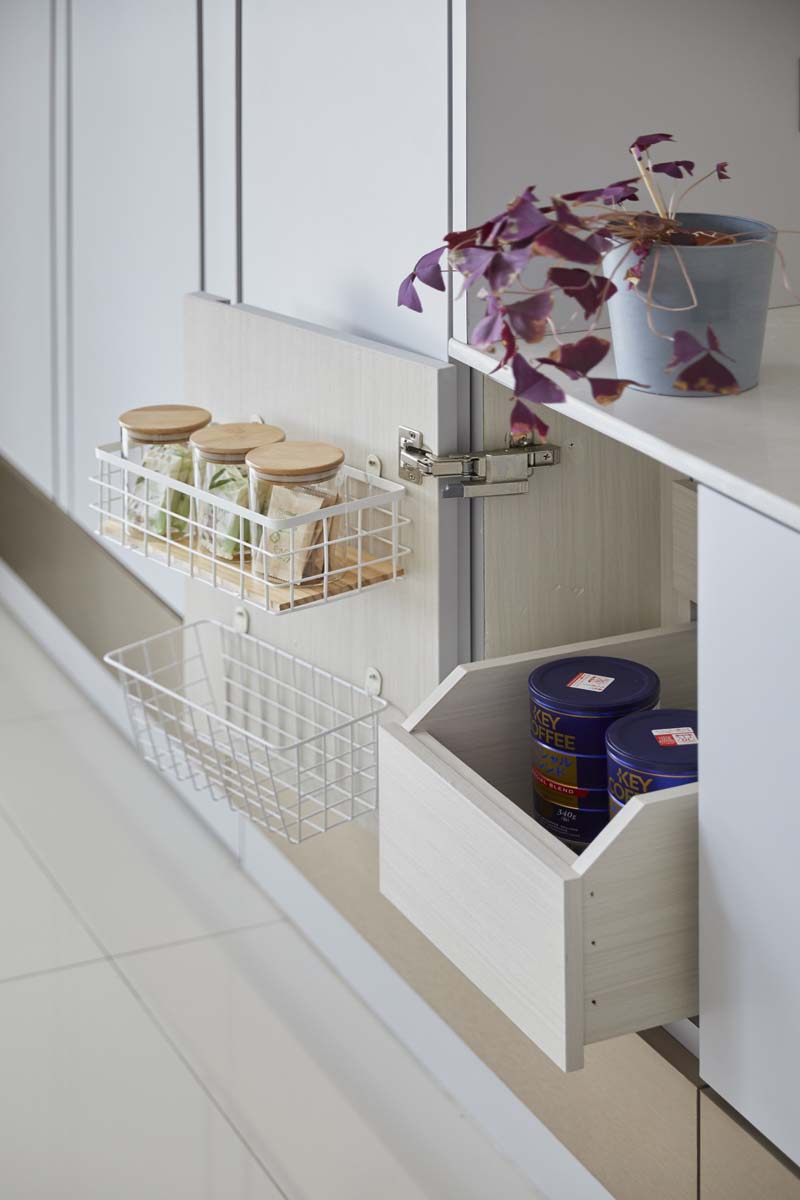
Kitchen storage isn’t just about deciding between drawers or cabinets. To create a more efficient space, you want the insides of those drawers and cabinets properly utilised. This is why it’s important to plan for storage organisation.
While a lot of storage organisation can be incorporated after the renovation, it pays to plan ahead if you want customised solutions that fit your storage needs perfectly.
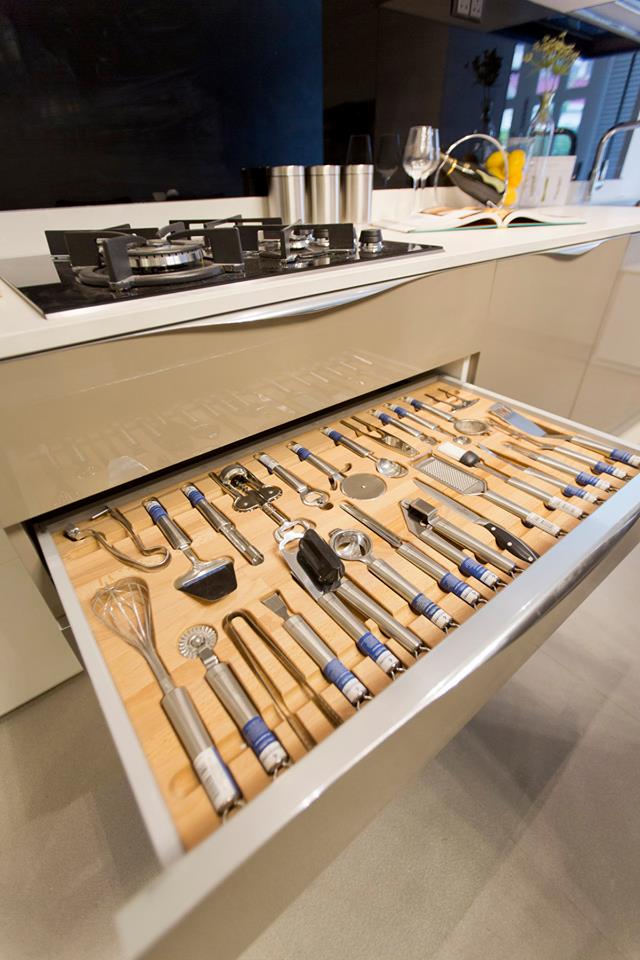
Some customised storage organisation solutions to consider include cutlery trays, sloped spice racks that allow you to read off the labels of your spice bottles at a glance, dividers to separate pot lids from pots to maximise storage space, and vertical slots for cutting boards or baking trays.
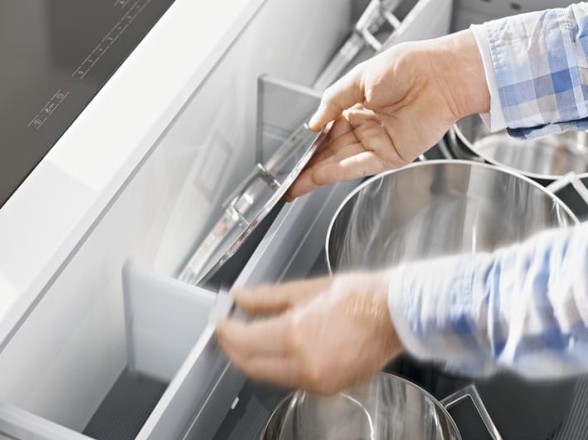
The possibilities are endless with customised solutions, and what you get is an efficient kitchen that suits you to a T, so it’s definitely a kitchen detail you want to discuss in the early stages of planning.
Kitchen measurements aren’t the sexiest aspects of a kitchen renovation and can often get forgotten or just consigned to standard dimensions. In truth, most standard measurements will probably work fine down the road, but there’s one dimension that shouldn’t be standardised: countertop height.
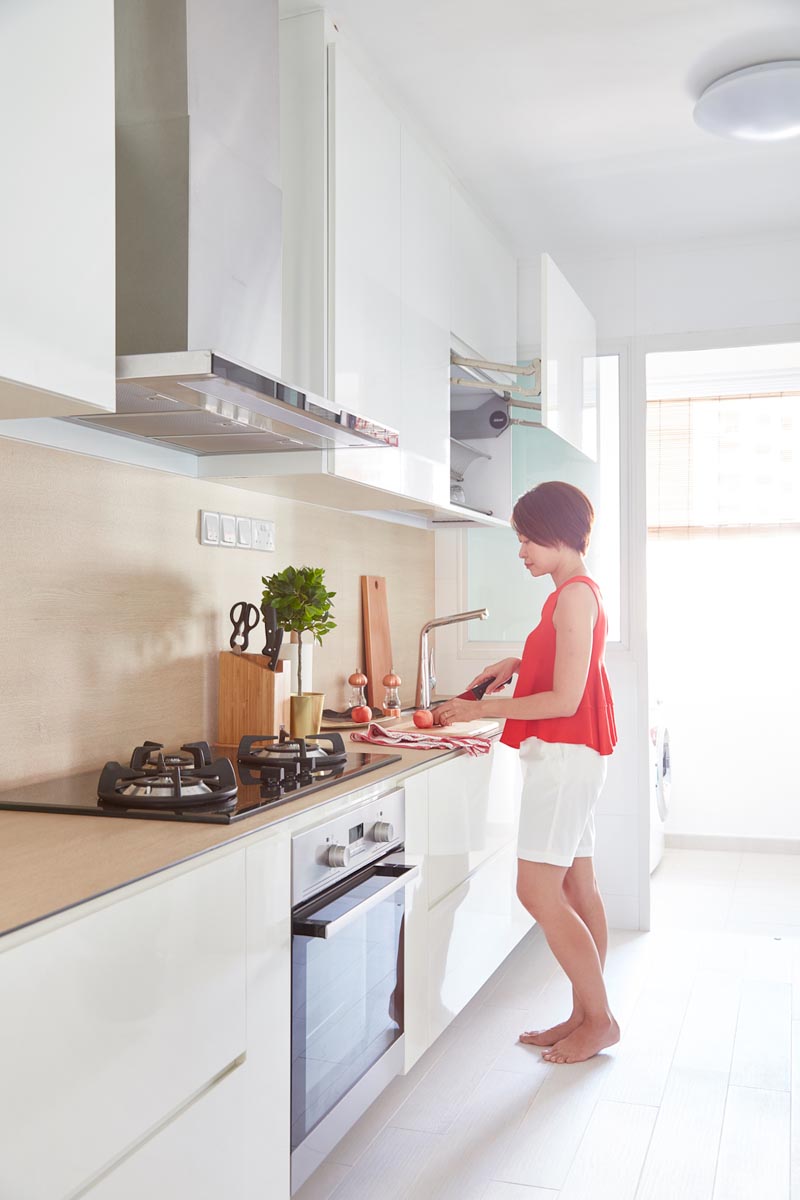
The height of your countertop is dependent on how tall you are and whether you knead dough. Anything too tall or too short will make it uncomfortable to prep and cook on and can be bad for your wrists or back in the long run.
To determine the height of your countertop, stand straight and bend you arms like how you would do chopping food. Take the measurement from the floor to your elbows — that will be your ideal countertop height. If you knead dough very often, you might want to go for a slightly shorter countertop height to make it easier to apply pressure on your dough while you knead.
What is landing space? In a kitchen, that’s countertop space to “land” or set down things taken from your kitchen appliances e.g. sink, refrigerator, hob and oven. For instance, landing space next to the oven allows you to set down your hot casserole dish easily without having to walk around the kitchen to find an empty spot. Planning for enough landing space will keep your kitchen running safe and smoothly.
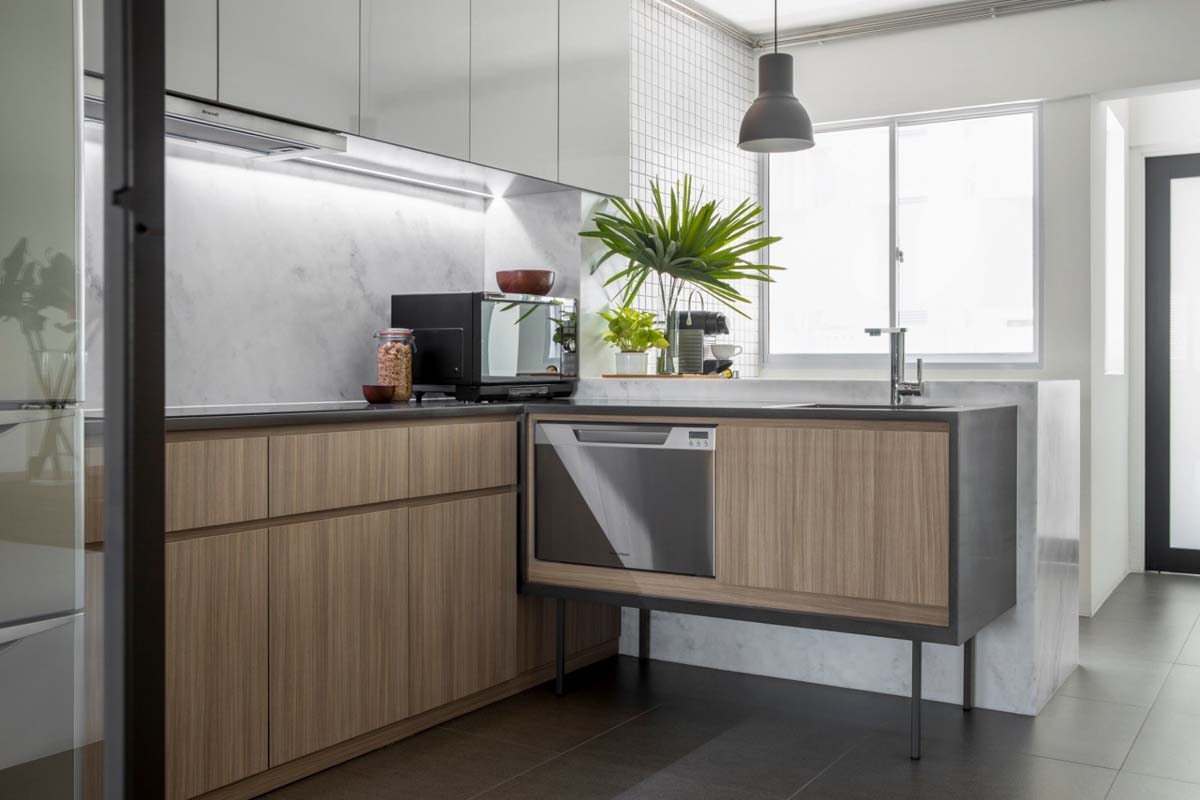
You want at least 45 cm of landing space around the sink for food prep and clean-up and around 30 to 40 cm of landing space around the cooking hob and oven to set down hot pots and dishes.
You will also benefit from a 40 cm-landing space next to the refrigerator either to set down groceries or to put out ingredients for prepping.

What’s hidden often gets forgotten, and that’s very true for cabinet mechanisms. Only remembered when there’s an inconvenience, cabinet mechanisms are the silent workhorses in the kitchen. Kitchen cabinets are subjected to constant open and closing, so it’s definitely a detail you want to remember when you are planning for your kitchen renovation.
Rather than traditional hinges, consider soft-closing mechanisms that will allow drawers to glide in and out smoothly and cabinets to close gently for a safer and more conducive kitchen.
Consider also a pull-down system incorporated into your upper cabinets. Rather than grab a stepping stool every time you want to reach for things stored at the top cabinets, the pull-down compartment allows you to retrieve items at the upper cabinets by staying where you are.
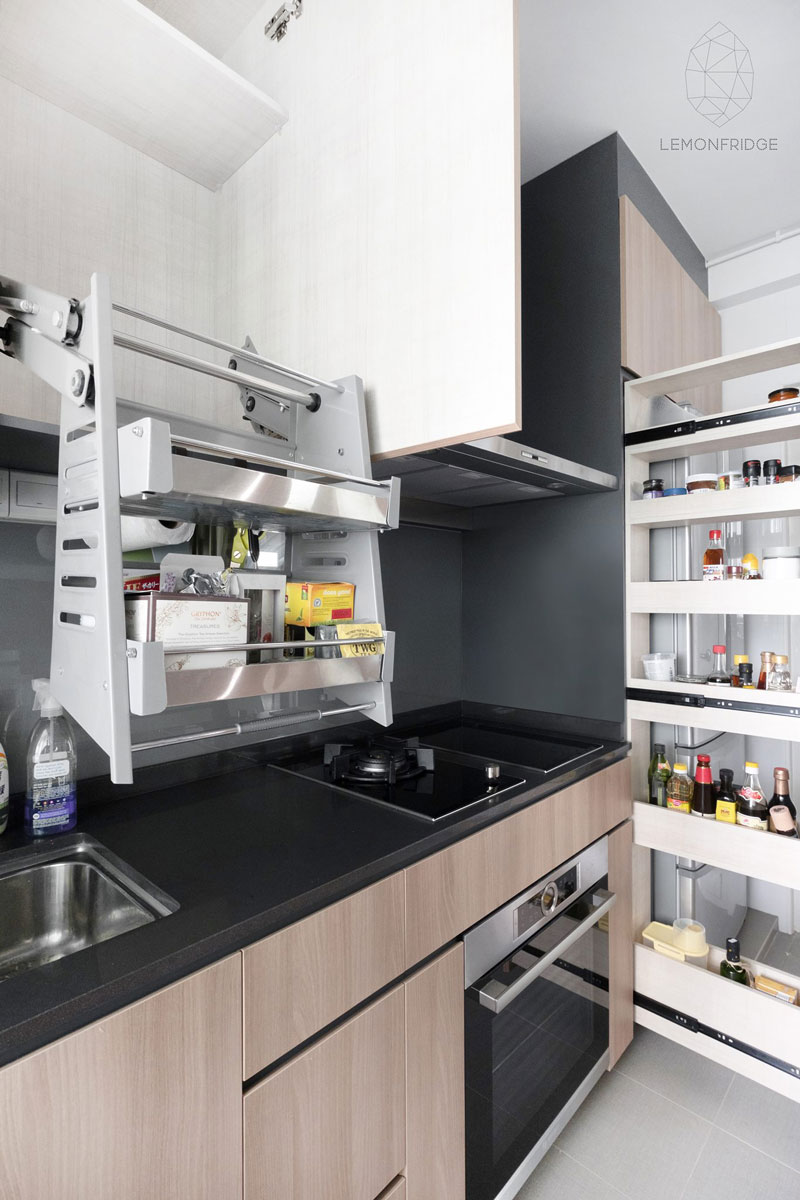
Other ergonomic solutions include a bi-fold lift system for opening upper cabinet doors, self-closing drawers so you will never forget to close a drawer, push openers for handle-less cabinet doors and 270-degree hinges that give you full and easy access to your items in storage. You can find some of these inner cabinet technologies at places like Hafele or Blum
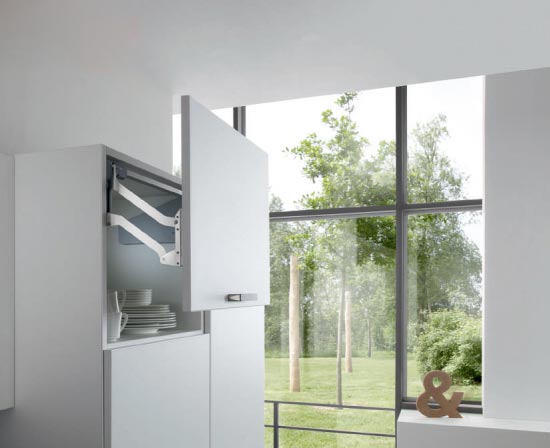
This article was first published in Renonation.