Casa Clementi review: A large, self-sustaining development with lots of facilities


| Project: | Casa Clementi |
|---|---|
| HDB Town | Clementi |
| Address: | 416-425 Clementi Avenue 1 |
| Lease Start Date: | September 2013 |
| No. of Units: | 2,234 |
Casa Clementi may not be one of the newest HDB developments in the Clementi area, but there are many reasons why it can be seen quite favourably even as we compare it to the newer Clementi HDBs that’s close to the MRT.
Completed in 2012, Casa Clementi was one of the first few newer HDBs to be built in an estate where the large majority of resale flats are over 30-years-old. It’s currently one of the biggest HDB developments around, both in size and the number of units (2,234 units in total).
But there’s another aspect where its size shines: The unit itself. Some of the 4-room flats here go for up to 100 sq m in size! This is just 10 sq m less than the standard 5-room flats that you see today.
The development also clinched the PMI Distinguished Project Award 2013 from the Project Management Institute which honours organisations around the world who have demonstrated exemplary project management.
Fact – HDB is the first Singapore recipient of this prestigious globally recognised award since its inception in 2006 (source), and I think that says a lot about the HDB!
It’s also won other awards, such as the Fiabci Singapore Property Awards 2012 and the BCA Universal Design Mark Awards 2013. From my experience, developments that win awards tend to have certain distinguishable aspects, and Casa Clementi is no exception.
Given how big it is, a lot of effort was also put into making it less urban. Its sprawling grounds are actually a large landscaped deck filled with greenery and facilities, providing inner-facing stacks with a pleasant view while giving residents a nice and tranquil environment to relax or exercise in.
It even has its very own park towards the north!
With all that being said, there are newer HDBs in Clementi that have reached/are reaching their MOP soon, such as Clementi Ridges, Clementi Cascadia, and the DBSS Trivelis.
So should you still consider this older resale development? Let’s find out in our usual HDB tour!
[embed]https://www.youtube.com/watch?v=OZgQIktZIx8[/embed]
The plot of land that Casa Clementi sits on is huge, so you can imagine how tired we were after touring the project for our video review.
It is around 56,630 sq metres (about 609,560 sq ft) in size which is more than double the size of Pinnacle@Duxton and SkyVille@Dawson.
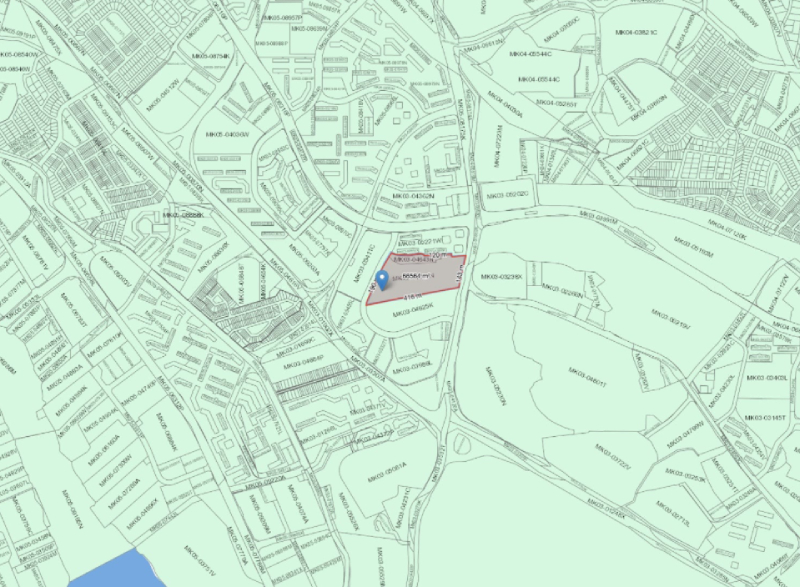
To keep our review as concise as possible, we won’t be showcasing every part of the development given its sprawling grounds. Instead, we’ll focus on the main areas and our overall thoughts on the project.

For such a big development, you can expect more than 1 entrance and exit point. They’re located along the main Clementi Road and the smaller Clementi Avenue 1.
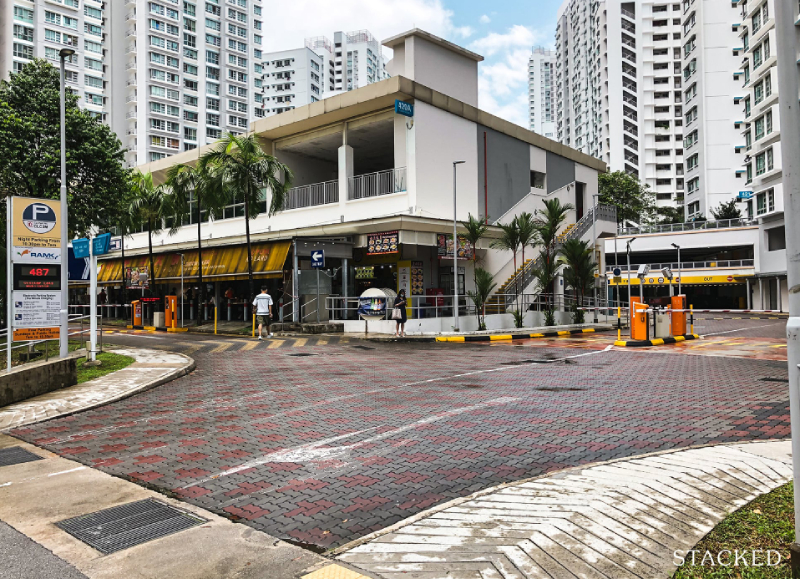
Let’s start off with the first drop-off point at Casa Clementi which is the one located at block 420A.
Turning left from Clementi Avenue 1, you’ll find yourself at this drop-off which is also the commercial block of the development.

The drop-off here is able to fit just 1 car at a time (under the shelter), so it isn’t the biggest of spaces. And because it is rather tall, you might find yourself still getting a little wet under the heaviest of rain showers.
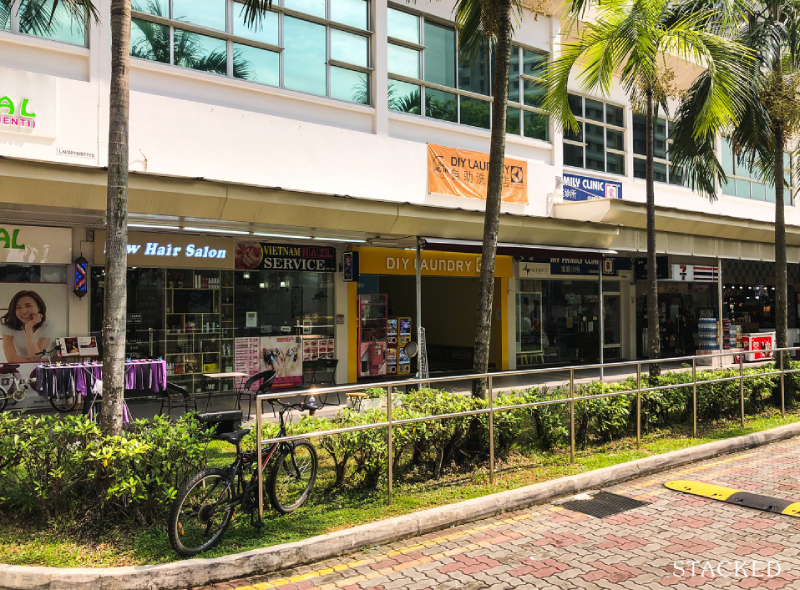
The commercial block is probably one of the best attributes of this development and is likely the case due to its distance to the nearest MRT.
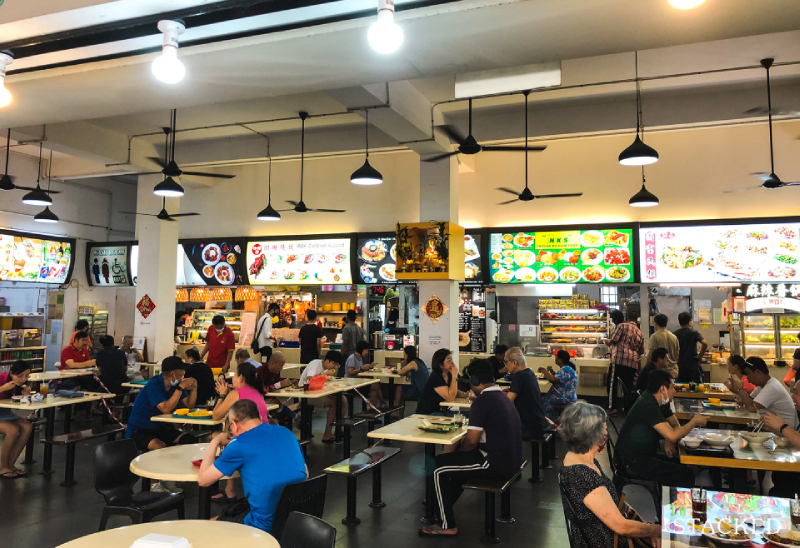
It houses a Sheng Siong supermarket, an eating house, a medical and dental clinic, a barber, as well as a convenience store.
Having all of these amenities at your doorstep (okay, not literally given how big the project is) is extremely convenient and makes it less relevant to be near malls or public transport nodes.

There is even a POSB ATM in case you have to withdraw cash or perform other banking needs.

And that’s not it, there is also a second level here too. Heading up, you’ll find the development’s preschool (Sparkletots), a resident’s corner as well as a Day Activity Centre (Lions Befrienders) for senior citizens.



Now that you’ve seen the commercial block, let’s check out the other drop-off point.

This one is found between blocks 416 and 425, and you’ll see it once you turn in from the main Clementi Road where you’re greeted by a large blue sign “CASA CLEMENTI”.
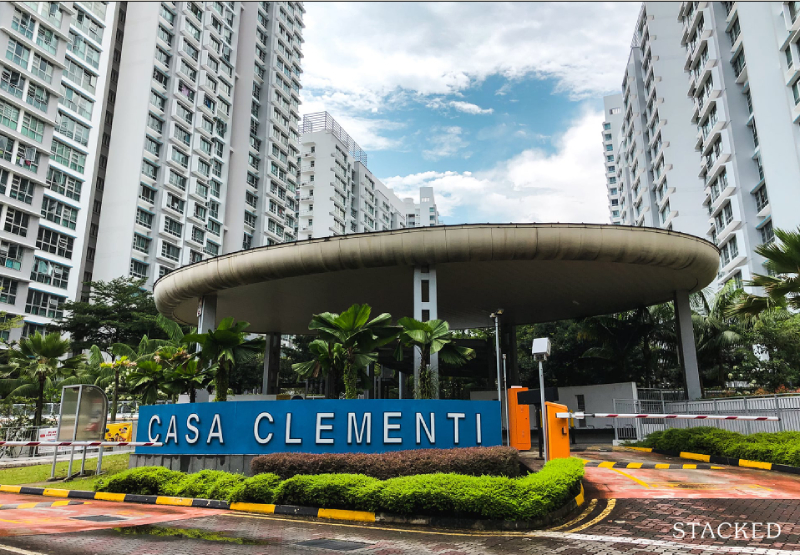
Like most HDB drop-off points, it has a roundabout design. This one does come with a significantly larger shelter though.

It’s clear that the shelter has seen better days given the dried-up dirt from rainwater runoff, so I hope that it gets cleaned soon!

There’s also an ample amount of seating here – always good for the long waits or the elderly waiting for their pickup.
Like most other HDBs, the drop-off point is also fully sheltered up to the residential blocks – in this case, blocks 416 and 425.

Given how big the development is, it would be a shame if these were the only two drop-off points, so I’m happy to see that almost every single block actually has its own drop-off which is also fully sheltered and comes with decent seating too!

If you look closely, you’ll also see that they are all wheelchair-accessible too!
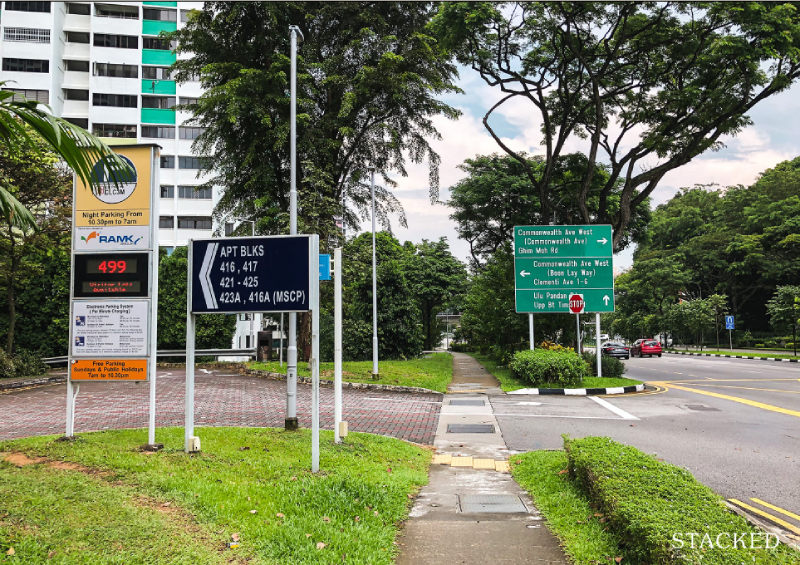
Now let’s move on to the car park. There are three entrances and two exits to the development via Clementi Avenue 1 and Clementi Road. As mentioned, the development is huge – 2,234 units here, so this is more of a necessity than a luxury.
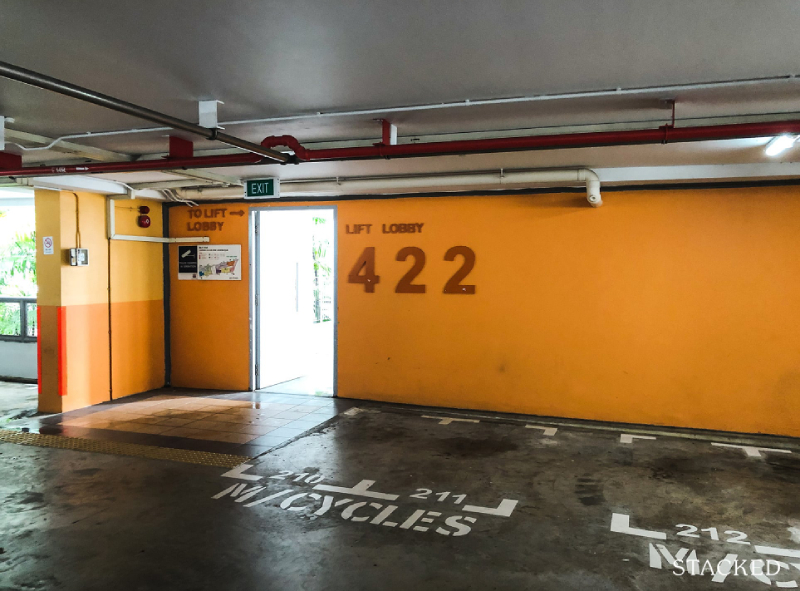
Drivers would be glad to know that despite the large development size, every single block is connected to the car park at both levels 1 and 2.
This is extremely convenient, as it means you could just stroll straight to your lift lobby without heading down (assuming you’re parked on the 2nd floor).

Even the commercial block here is directly connected which I suspect would be useful for non-residents looking to do their grocery shopping at the Sheng Siong supermarket here.

Given its large size, there are only two floors here anyway since the car park spans a large portion of the development. As a result of this, it utilises multiple air vents to help sunlight penetrate through the structure and also allows for natural ventilation.
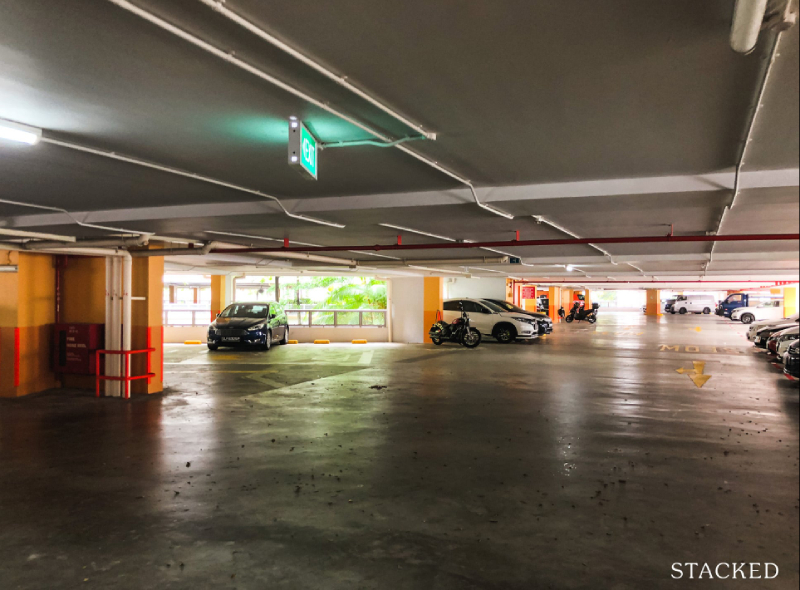
I also like that the car park is very spacious and is of a squarish layout inside so it does not feel claustrophobic and is easy to navigate around. It’s also helpful that directional signs are provided too!

Now, because the car park spans the entire length of the development, a big bulk of the facilities here is actually found on the car park “rooftop” garden.
As such, while the car park may not be underground, but it certainly does feel like it since residents using the “ground level facilities” would actually be atop the car park. This design makes it relatively safe for children to run around as it’s not on the same level where vehicles would be moving about.
Speaking of children, the development comes with a multitude of playgrounds – two playground sections within the development (one on the east and one on the west side), and another inside the park just north of the development. There’s quite a lot of space for children to run around here, and the variety of play equipment is really commendable.
This one here has a unique balancing platform that I’ve not come across in any other HDBs I’ve reviewed:
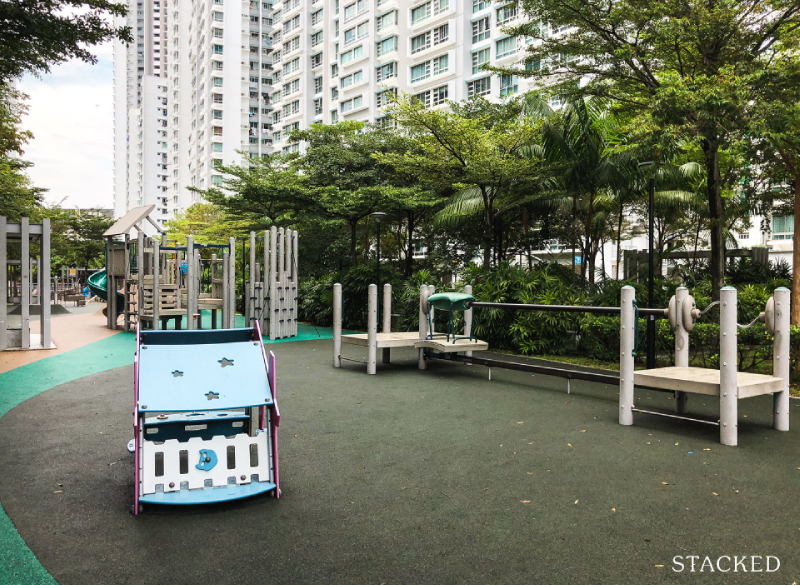
There’s also the standard playground with a slide:
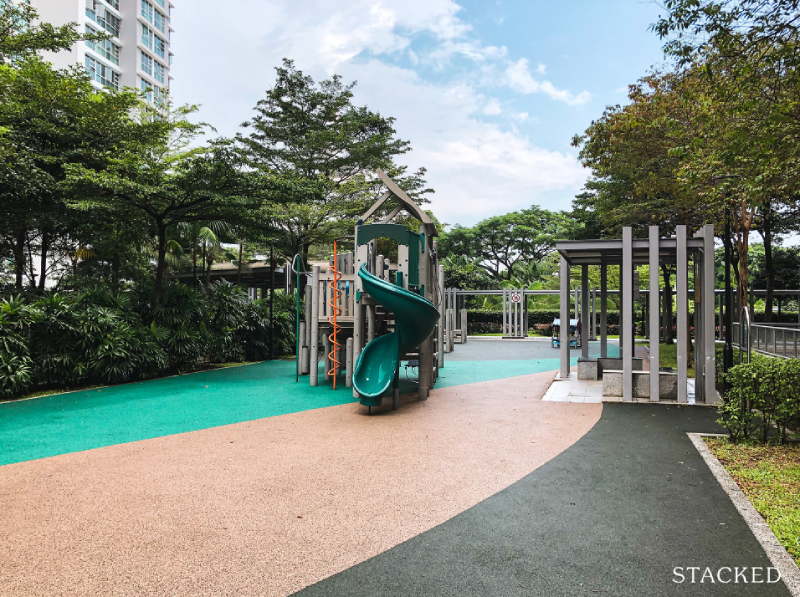
Others are just more adventure-styled with nets and wall climbing structures.
But what’s really useful here are the numerous outdoor seating areas (some of which come with full shelters too) providing full protection from the hot/wet weather.
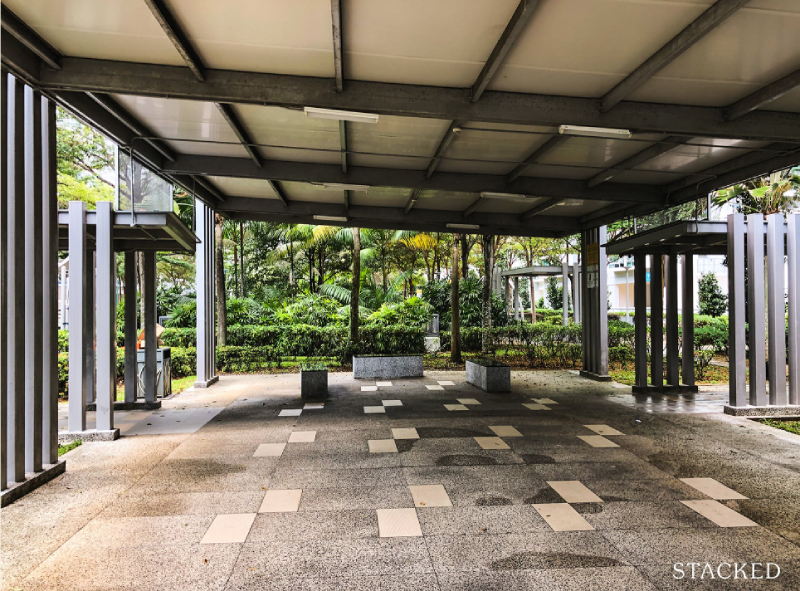
And of course, there are the fitness stations here too – and again, quite a variety I might add!

This large area here is filled with static equipment that utilises your body weight. It’s worth noting here that the architects have certainly used the expansive space well here as each station is within comfortable distance from each other.
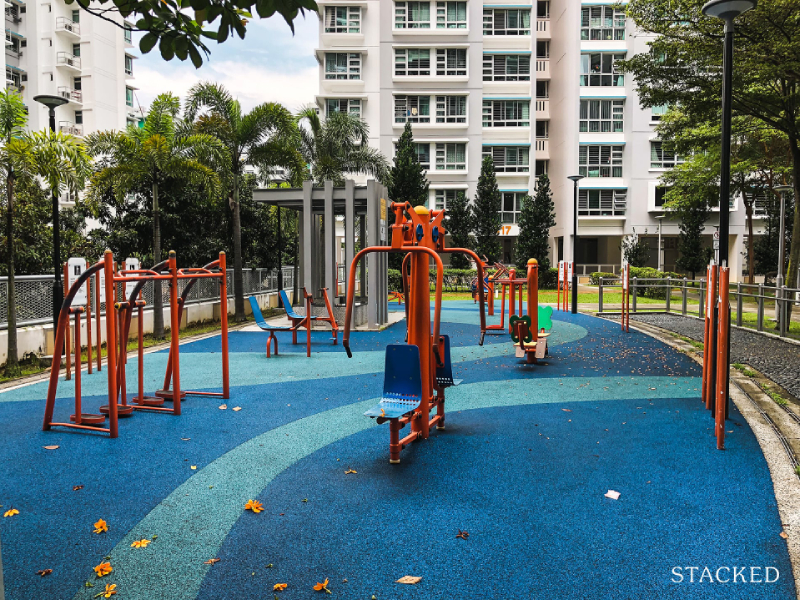
There are also several elderly fitness stations here too. The range of equipment again is a plus point, and there’s a good amount of space for residents to use them comfortably.
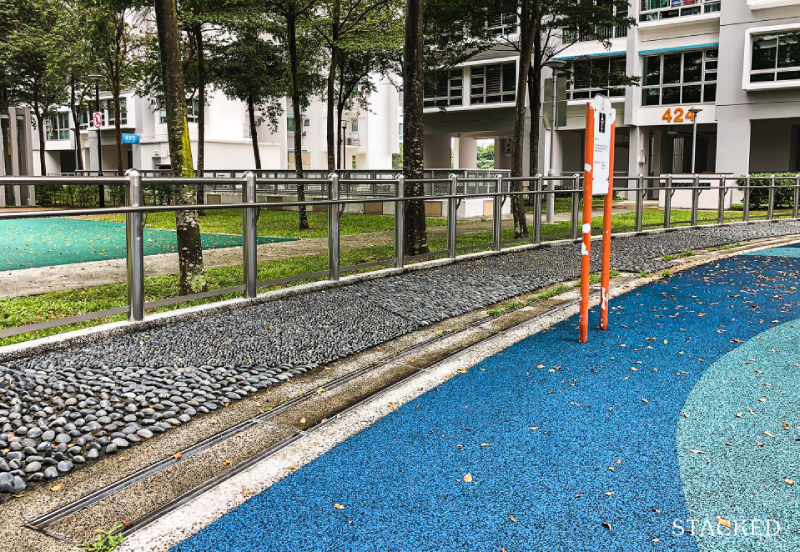
Located just next to the elderly fitness area is the foot reflexology path – and this one is quite wide and long!
Now I’m not someone who uses this much, but it’s said to improve blood circulation and overall health, so I do think that there’s no harm in adding it considering how there’s just so much space here (plus it acts as visual interest too!).
Next, let’s move onto the heart of the development which houses a pretty iconic greenery deck.

The greenery deck is encircled by these wooden paths, giving it its iconic look and serves as a pretty picture to look out of the window by residents with the inner-facing stacks.

For those who are wondering, you can’t actually get onto the greenery, so if you’re thinking of having a picnic here, sorry to disappoint!
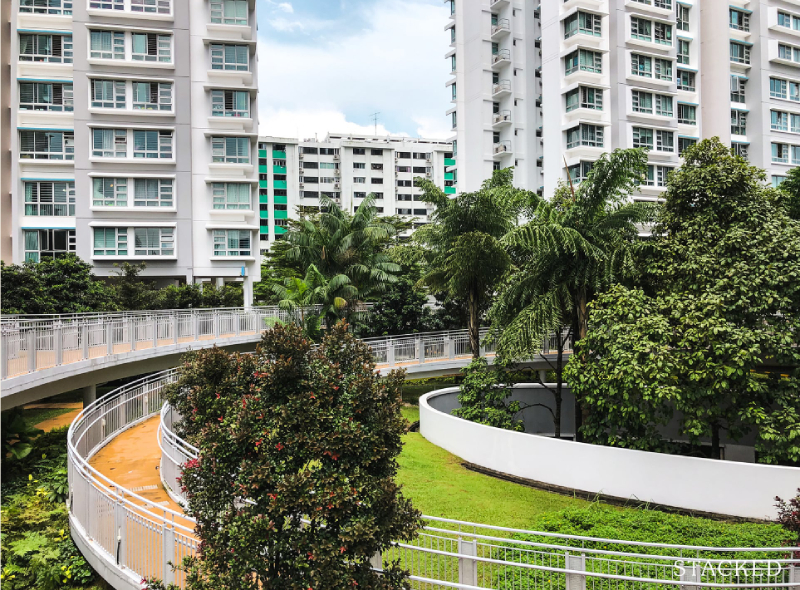
That being said, this is still a very pleasant area for residents to stroll at if they do not wish to leave the development. Not many HDB developments come with such an expansive area to walk around in.

In fact, the development’s paved pathways also double up as a 660m jogging track, providing a very green and safe place for residents to do their walks/jogs here.
At this stage, it may seem like the facilities tour has come to an end – but did you know that this development also houses a “park” of its own?

To the north of the project, you’ll find a long walking path lined with an abundance of well-pruned greenery which actually comes off nicer than those along the Park Connectors.
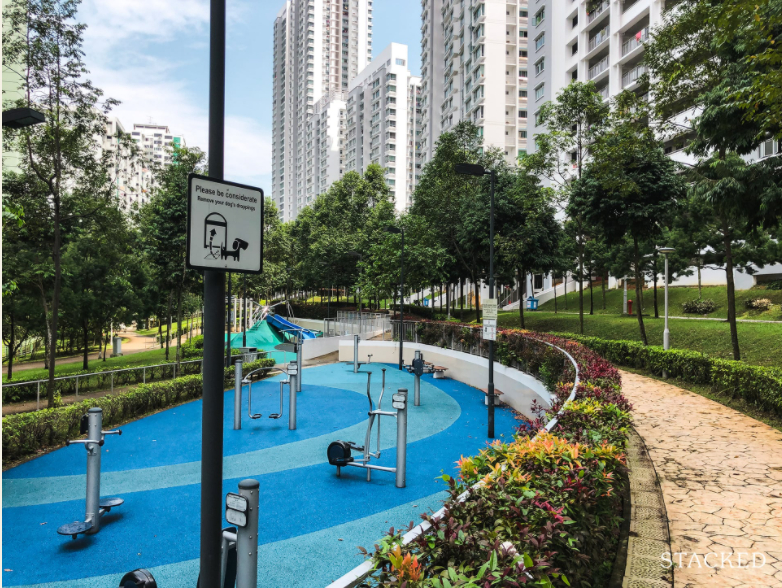


Over here, you’ll find another fitness area, as well as a pretty sizeable playground! This is the real ground-level facilities of Casa Clementi.

While this entire stretch is shared with the older HDB further north, this park feature does fall within the site plan of Casa Clementi, so I must say that this is quite a unique feature of the development!
Another benefit to this “park” here is that it acts as a nicer buffer between the old and new HDB, providing lower floor units on both sides with a nice greenery view rather than a view of just a service road.
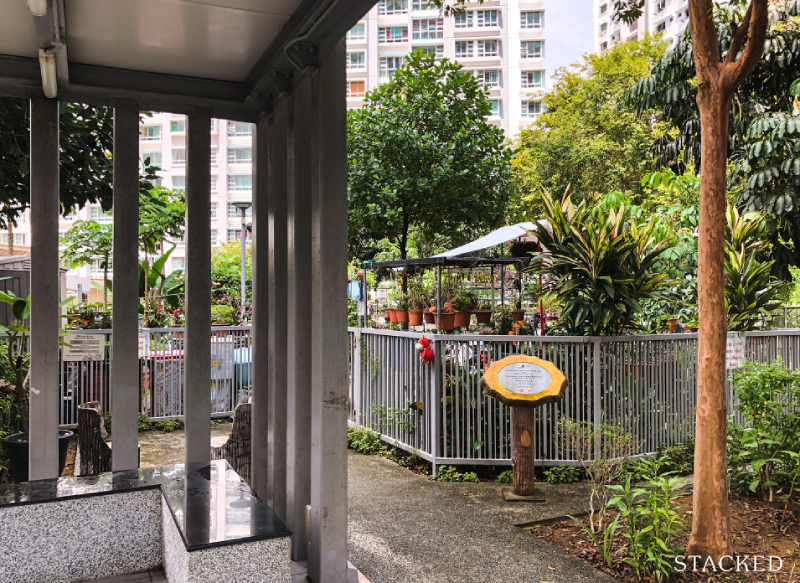
Apart from the greenery here, residents with a green thumb would also be pleased to know that there’s a community garden located here too – and this one looks to be very well used!

The final facility I’d like to touch on is the Precinct Pavilion. There’s just one located in this development, and honestly, I feel that this is quite a lacking point. Considering the size of the project (being one of the biggest HDBs in Singapore), having just one precinct pavilion does seem like an oversight considering the large amount of space available here.

The Precinct Pavilion is located between blocks 423 and 424 and does come with a decent amount of seating area located on the sides (good for flexible layout configurations). There are also fans and electrical points here, features I would expect of these shelters.
Now that you’ve seen the “ground” facilities, let’s check out what the common corridors look like.
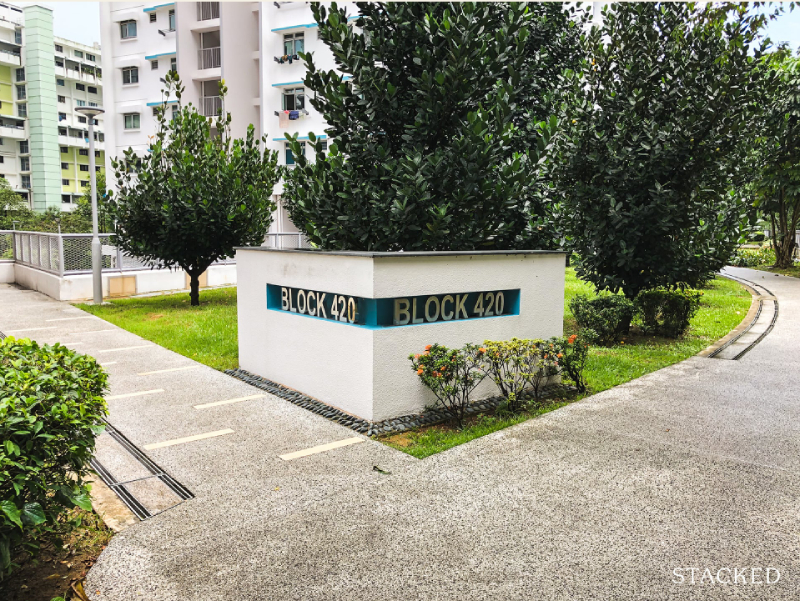
Given that there are 10 blocks here, you might find it a little confusing (if you’re not a resident) on where to go. So it’s good to see that the car park rooftop does come with some pretty unique structures that tell you which block you’re at.

One thing I immediately noticed is that there are units located on level 3 – the same level as the car park rooftop.
While it’s not as bad as being on the ground level, being on the same floor as the development’s main facility level can be a big con due to the lack of privacy and noise generated. This is especially pertinent for units located right next to the walkway to the block.

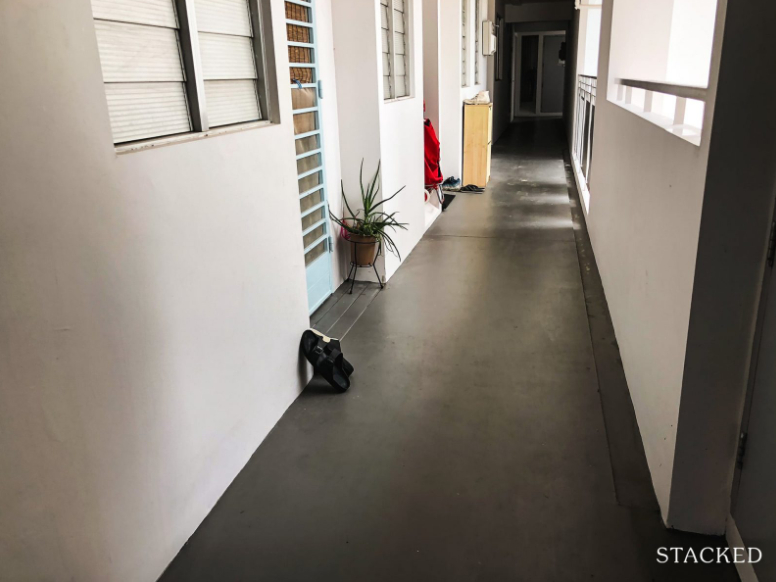
Heading up, you’ll find that the common corridors here are quite narrow. For example, some units here are so close to the wall opposite that the gate would be almost touching the wall just opposite.

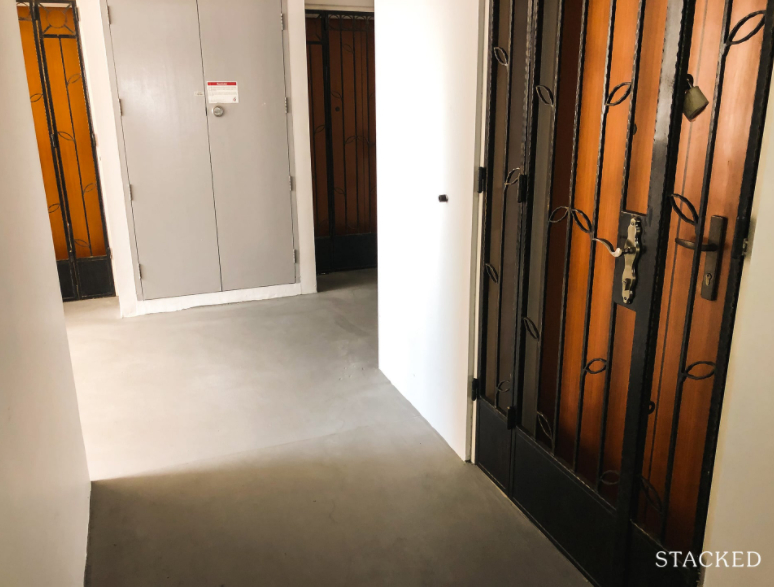
This leaves very little room to put things outside such as a shoe rack, as it could mean violating SCDF’s regulations.
And depending on the stack, some service yards are also exposed to the long corridor, so those who value privacy in the service yard may want to consider other stacks here.

Also, depending on the stacks, some units are side by side. This is less desirable given the need to share the common space (of which there isn’t much of already) so this is something to take note of too.
On the last note, however, I found that the place was quite well-maintained – even more so than some newer HDBs I’ve reviewed!
Unlike my previous review of Clementi Cascadia, Casa Clementi does not appear to have much of a locational advantage apart from being close to educational institutes. After all, it is about a 10-15 minute walk to Clementi MRT (and the shopping malls).

It’s probably the reason why this development is pretty much self-sustaining because the absence of these retail shops would’ve made it very inconvenient for residents here.
And I think this is obvious considering how surrounding developments here are just residential and educational institutes.
However, it’s certainly not as bad as it looks on paper. In fact, it’s just about a 4-minute walk to the nearest bus stop.
And from here, it’s just 2-3 stops to Clementi MRT. Given this, I would not discount the development due to its lack of proximity to an MRT. The reality is much brighter than it looks on paper.
Once you reach the MRT, you’ll find several malls – The Clementi Mall, 321 Clementi, and Grantral Mall.
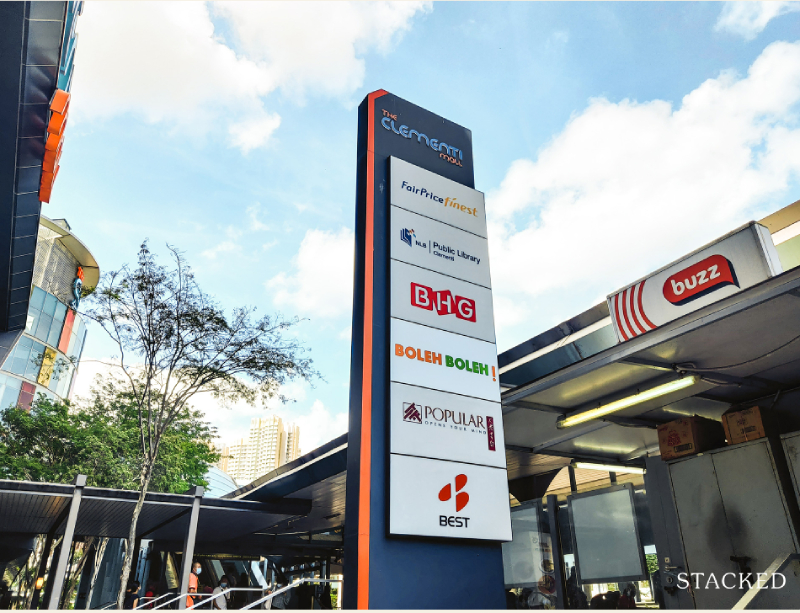
The Clementi mall in particular boasts the best tenant mix of the trio, from an Ntuc FairPrice to a library as well as the large electronic retailer Best Denki.
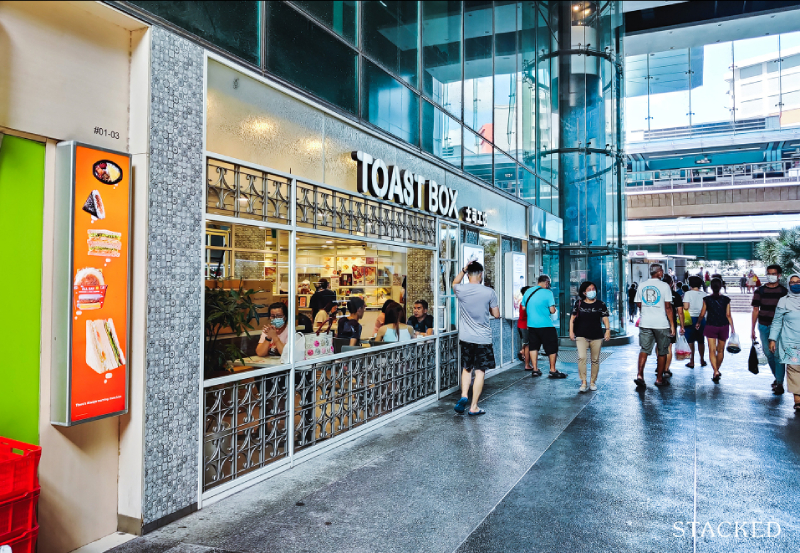
For those living here, you’d know that this mall is crowded at almost all times of the day – it could definitely do with a bigger space!

But if you do not fancy air-conditioned malls and prefer the comforts of hawker food, you’ll be pleased to know that just behind the Clementi Mall is the main Clementi Town Centre.

The entire street is lined with open-air stalls selling food too (depending on the time of year).
Given the maturity of the town, and this being the center of it all, you can surely expect it to be crowded here on weekends as well.

Being just next to these amenities is definitely a strong factor for potential buyers. For those who prioritise convenience, there’s no doubt that Clementi Cascadia can offer this to you – all this at the expense of living next to a more crowded area, and of course, the noisy MRT track which we’ll get to later.

Finally, the best part about the town centre (for the foodie at least) – Clementi 448 Market & Food Centre.
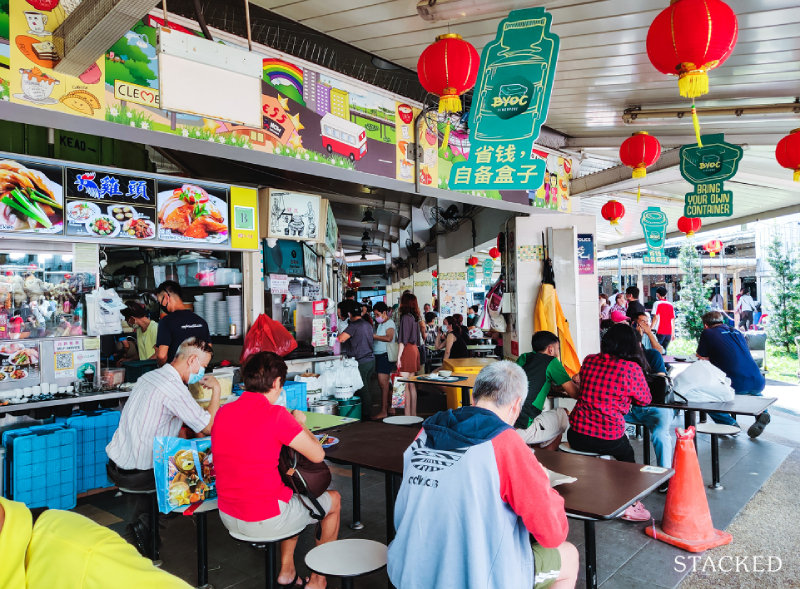
Just about any HDB town needs a proper hawker centre – and for Clementi, this is it!
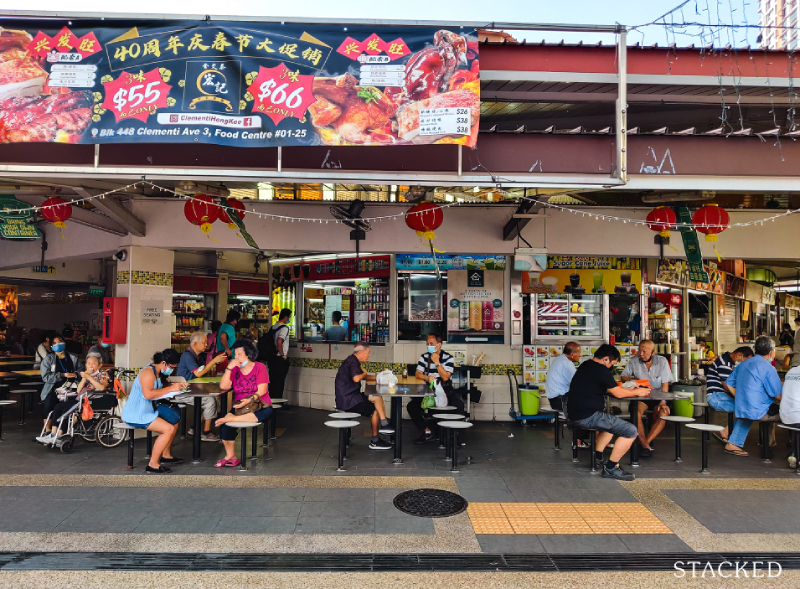
Another thing I’d like to point out is its proximity to West Park. This is a park that’s located adjacent to Casa Clementi.
| Bus station | Buses serviced | Distance from HDB (& Est. walking time) |
| ‘Blk 410’ | 14, 105, 106, 147, 154, 165, 166, 183, 185, 52,667, 96, 96B, NR5, NR8 | 400m (4 min walk) |
| ‘Aft Clementi Ave 1’ | 151, 151e, 183, 96, 96B | 300m (3 min walk) |
| ‘Opp Blk 420A’ | 189 | 400m (4 min walk) |
Closest MRT: Clementi MRT; 10-15min walk depending on the block.

Casa Clementi is a 10-15 minute walk away from Clementi MRT station. However, as mentioned earlier, the journey should really take about 6-8 minutes if you are taking the bus.
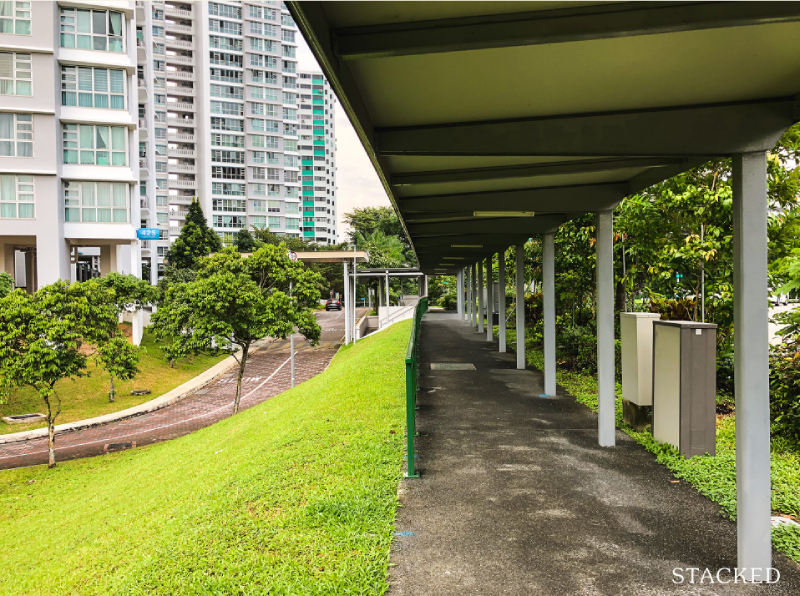
The walk to the bus stop is also fully sheltered as you can cut through the old HDB via its sheltered walkways, making it very comfortable to reach regardless of the weather.
Because of this, I’m inclined to say that I would rather be living in the further out Casa Clementi than Clementi Cascadia if a heavy downpour ensues given the lack of a sheltered walkway to Clementi MRT at the latter.
The bus stop along Commonwealth Avenue West is also quite connected, with bus routes towards the west, south, and the CBD area, northeast as well as the east side.

| Key destinations | Distance from HDB (& Est. peak hour drive time) |
| Raffles Place | 12.8km (18 mins drive) |
| Orchard Road | 12.2km (19 mins drive) |
| Suntec City | 14.0km (20 mins drive) |
| Changi Airport | 31.1km (37 mins drive) |
| Tuas Port | 25.8km (41 mins drive) |
| Paya Lebar Quarter | 19.8km (28 mins drive) |
| Mediapolis | 5.5km (10 mins drive) |
| Mapletree Business City | 8.1km (14 mins drive) |
| Tuas Checkpoint | 22.2km (34 mins drive) |
| Woodlands Checkpoint | 19.5km (30 mins) |
| Harbourfront Cluster | 9.7km (17 mins) |
| Punggol Cluster | 30.9km (44 mins) |
Immediate road exit:
Clementi Avenue 1 or Clementi Road.
Summary:
Staying at Clementi naturally puts residents in close proximity to the AYE. Drivers would be happy to know that the AYE is just a 2-minute drive away, after which a 10-minute drive (off-peak) would lead you straight to the CBD.
| Name of Grocery Shop | Distance from HDB (& Est Time) |
| Sheng Siong | Within the development |
| Educational tier | Number of institutes |
| Preschool | 1 |
| Primary School (Within 1km) | 2 |
| Secondary School | 5 |
| Junior College | 1 |
| Other Tertiary Institutes | 2 |
PCF Sparkletots – Within the development
Sunflower Preschool @ Clementi – 550m (7 min walk)
Pei Tong Primary School – 1.4km (16 min walk)
Clementi Primary School – 12 min by bus (not all blocks within 1KM)
Clementi Town Secondary School – 16 min by bus
Nan Hua High School – 0.7km (8 min walk)
New Town Secondary School – 0.4km (5 min walk)
Singapore Polytechnic – 1.3km (15 min walk)
Anglo-Chinese School (Independent) – 14 min by bus
Anglo-Chinese Junior College – 19 min by bus
Ngee Ann Polytechnic – 28-min by bus
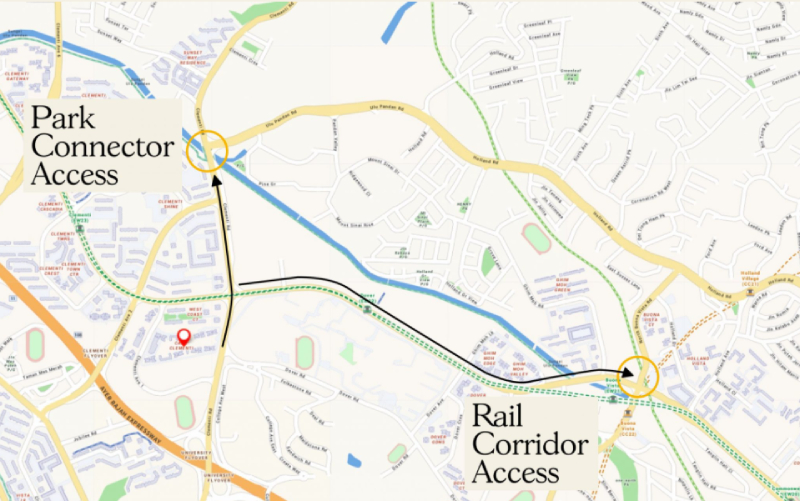
Casa Clementi is well-positioned to take advantage of the Rail Corridor as well as the Park Connector. It’s just a couple of minutes away to the Park Connector up north, and the Rail Corridor towards the east side.
The Rail Corridor is a 24km trail that runs from the Tanjong Pagar Railway Station all the way to the north at the Woodlands Train Checkpoint and is meant to be completed by 2021.
The trail will focus on three main themes: Heritage & Culture, Biodiversity & Greenery, and Recreation.
Easy access to both these networks would mean that residents would be brought even closer to nature and is a huge amenity in my opinion.

Casa Clementi may be close to educational institutes like Singapore Polytechnic, NUS and Nan Hua High School.
However, it is not within the 1km radius of the very popular Nan Hua Primary (ranked 4th in Singapore, according to schlah.com). As such, if sending your child there is one factor, then this development should be avoided altogether.

Residents staying closer to the west end might have to tolerate some construction noise due to the ongoing Clementi Peaks. The BTO was launched in 2017 and is slated for completion in mid-2022, so hopefully, this would be coming to an end soon!
That being said, Casa Clementi would face more competition around, although I am inclined to believe that its higher prices would only bode well for units at Casa Clementi. And speaking of construction noise…
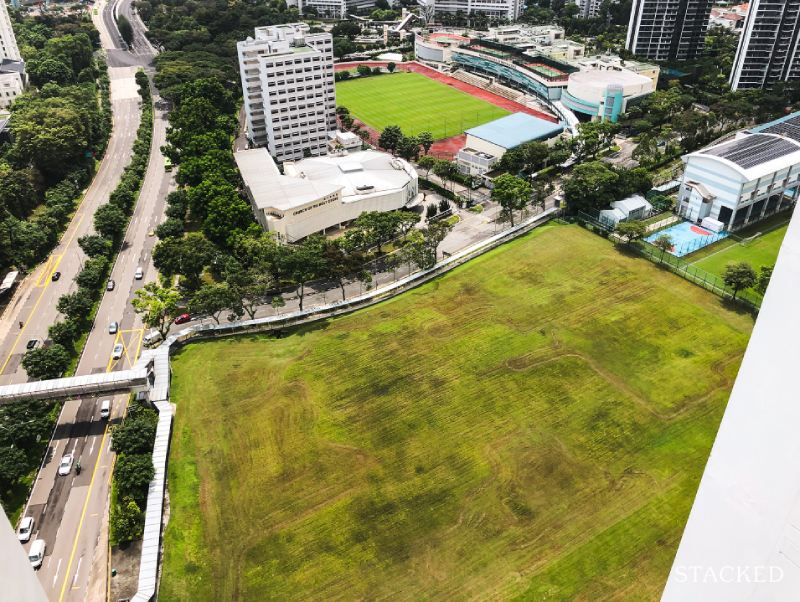
Currently, there are two empty plots of land south of Casa Clementi. One is zoned as Education while another is a yellow plot (reserved, so no details).
Residents looking for peace and quiet for the long-term might want to avoid facing this side despite its unblocked view as the plots could be slated for construction in the near future.
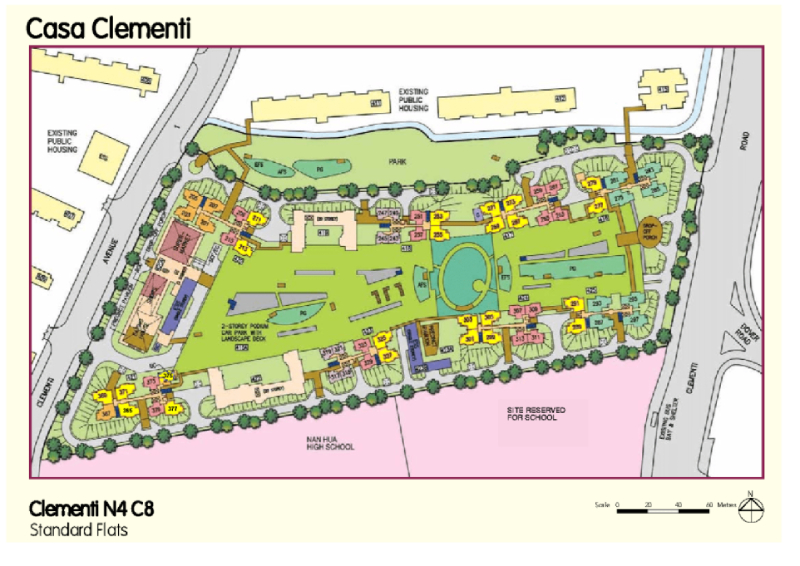
Casa Clementi is made up of 10 residential blocks with 1,600 units dedicated to 8 blocks (2-5 room flat types) and 634 units in 2 blocks (1 and 2-room rental flats). This means that there is a total of 2,234 units here, making it one of the biggest HDB developments in Singapore.

It has a minimum of 20 storeys, while blocks can go up to as high as 40 storeys, providing some residents with great views.

You’ll find that the colour tone here is quite a safe choice – it sports a grey-white tone and was in fact re-painted a few years ago (it was originally a more dated light yellow and white colour scheme), probably the reason why the facade looks so well-maintained!

I do also like the architecture here. If you look closely, you’ll find Reinforced Concrete around the windows that sort of reminds me of Waterway Cascadia.

As you can see, the windows here span the width of the rooms so there’s lots of light and natural ventilation that flow into the home. Some of the units here also come with bay windows (depending on stacks).
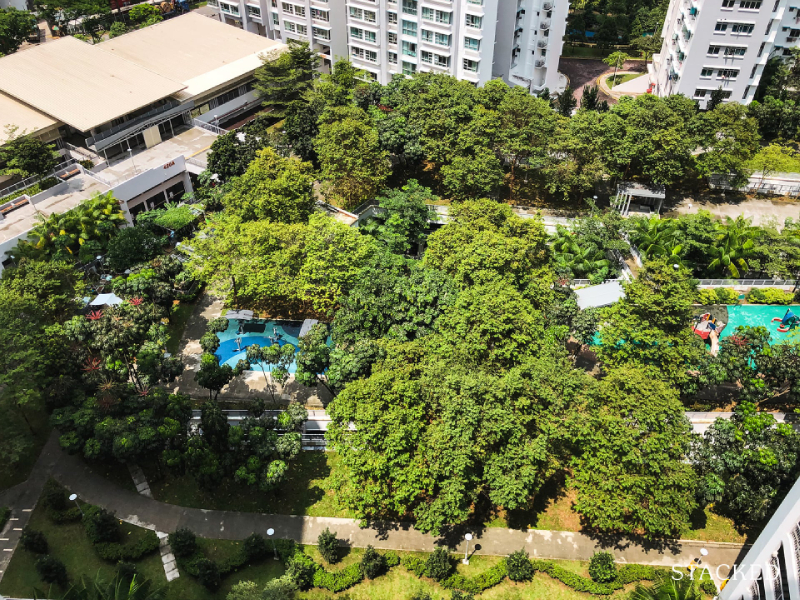
Walking around the development, it’s clear that the grounds feel very spacious. There’s no claustrophobic feeling even within the development given the large amount of flora and open space in the middle.
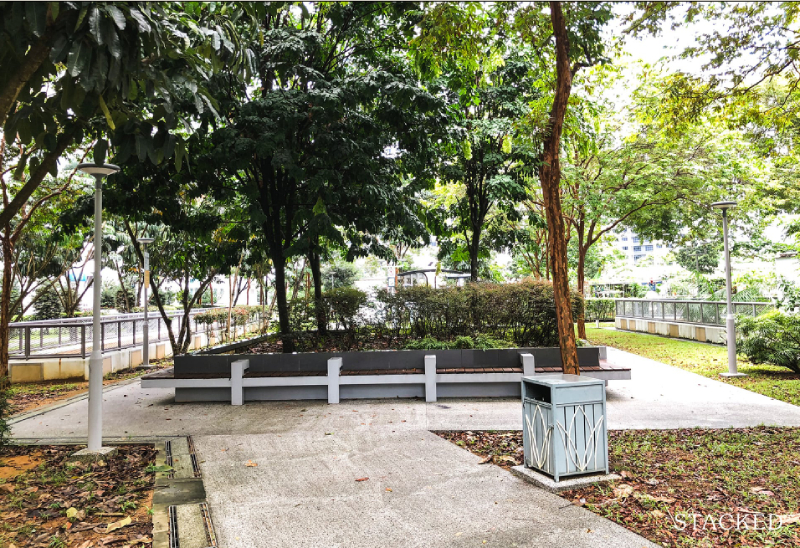
There are also a lot of open spaces with plenty of seating areas around which gives the development a very homely feel to it.

Even the distance between the inner-facing stack is around 50m which is quite a respectable one too, something that should not be underestimated since many HDB developments with inner-facing stacks is just 20-30 metres apart!
| Block Number | No. of Storeys | 1-Room | 2-Room | 3-Room | 4-Room | 5-Room | Total |
| 416 | 40 | 0 | 0 | 0 | 74 | 148 | 222 |
| 417 | 20 | 0 | 0 | 68 | 68 | 0 | 136 |
| 418 | 28 | 0 | 104 | 50 | 50 | 0 | 204 |
| 419 | 20 | 136 | 85 | 0 | 0 | 0 | 221 |
| 420 | 40 | 0 | 0 | 76 | 224 | 0 | 300 |
| 421 | 40 | 0 | 0 | 76 | 224 | 0 | 300 |
| 422 | 20 | 170 | 119 | 0 | 0 | 0 | 289 |
| 423 | 28 | 0 | 104 | 50 | 50 | 0 | 204 |
| 424 | 20 | 0 | 0 | 68 | 68 | 0 | 136 |
| 425 | 40 | 0 | 0 | 0 | 74 | 148 |
222 |
| Total | 306 | 412 | 388 | 832 | 296 | 2234 |

One big advantage of staying at Casa Clementi is its unblocked views on both the north and southern ends.
Those looking to get some sea views should consider higher floor units on the south side. These face the West Coast area towards the Pasir Panjang Terminal.

The area is also unblocked as the site is currently host to Nan Hua High School as well as 2 empty plots which are currently reserved for an Educational Institute and a Yellow Site. To play it safe, stacks along the Educational Institute would be better since these are generally low-rise.
Towards the north, residents would be treated to views of the Bukit Timah area, however, you would need to clear levels 15 to have a better view given the older HDB across.

Given the dedicated commercial block is located on the west side, those looking to avoid potential noise and foot traffic should avoid stacks there.

| Pros | Cons |
| Spacious unit size (50 sqm) | Bay window takes up space |
| Good size kitchen area | Tight bedroom area |
| Jack & Jill bathroom layout |

| Pros | Cons |
| Spacious unit size (73 sqm) | Bay window takes up space |
| Good size kitchen area | The main door opens straight to the living and dining area which lacks privacy |
| Jack & Jill bathroom layout | Long bedroom walkway |

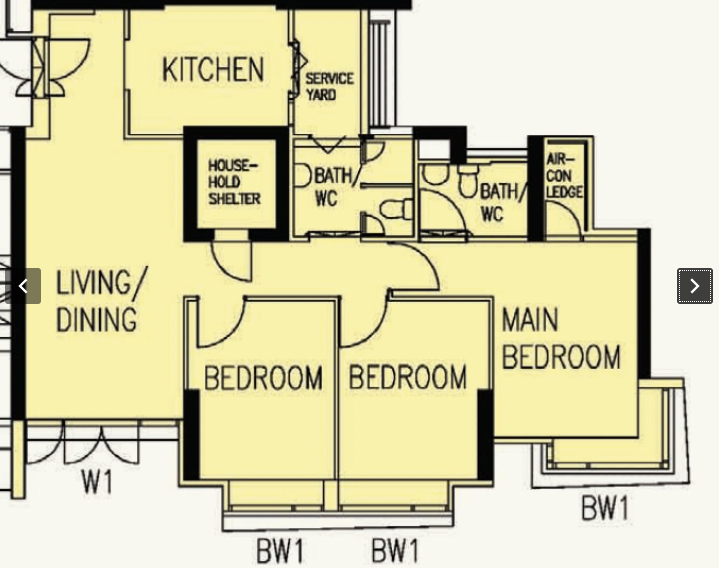


| Pros | Cons |
| Spacious unit size | Bay window in bedrooms and living room takes up space (Unit with bay windows) |
| Good size kitchen area | Long bedroom walkway |
| Jack & Jill common bathroom layout |
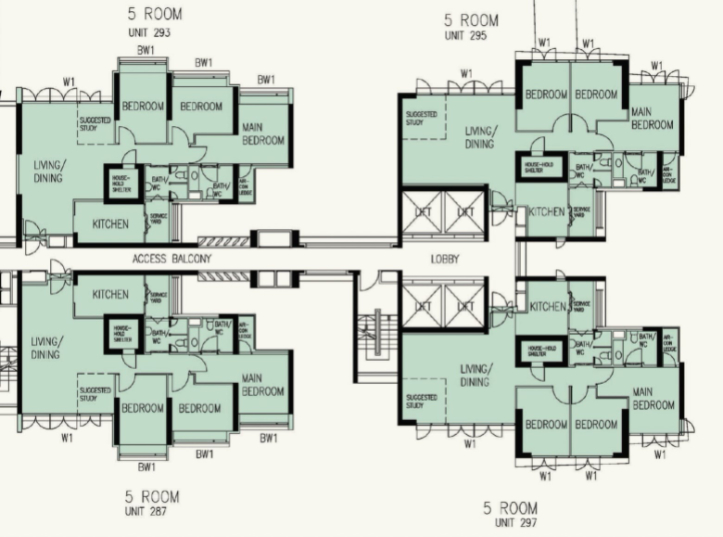
| Pros | Cons |
| Spacious unit size | Bay window in bedrooms and living room takes up space (Unit with bay windows) |
| Good size kitchen area | Long bedroom walkway |
| Jack & Jill common bathroom layout | The main door opens straight to the living and dining area which lacks privacy. |
| Disproportionate common bedrooms | |
| Master bedroom on the smaller side |
| Project | Lease Start Date | 3 Room | 4 Room | 5 Room |
| Casa Clementi | 2013 | $568,000 ($704 psf) | $760,000 ($727 psf) | $957,500 ($757 psf) |
| Clementi Cascadia | 2018 | No Data | $927,500 ($917 psf) | No Data |
| Clementi Ridges | 2017 | $590,000 ($794 psf) | $844,500 ($844 psf) | $943,000 ($775 psf) |
| Clementi Towers | 2012 | $649,000 ($861 psf) | $900,000 ($899 psf) | No Data |
| Trivelis | 2014 | $544,000 ($842 psf) | $750,000 ($865 psf) | $1,005,000 ($889 psf) |
| West Coast Court | 1978 | No Data | $538,000 ($515 psf) | $686,444 ($474 psf) |
For our pricing comparison, I’ve taken the newer ones surrounding Clementi MRT as well as the older block just opposite Casa Clementi.
The median price for a 4-room flat here is $760,000 which is the 2nd lowest when compared to the other HDBs here – Trivelis is only ranked lower due to its smaller size which explains its much higher $PSF!
This price is definitely reasonable if you consider the distance to the MRT plus its age. It’s actually quite attractive if we consider the unblocked views here as well as its convenient access to shops below. The bus stop is just a few minutes away, and from there it’s a quick and comfortable journey to the MRT too.
I would take Clementi Cascadia’s pricing with a pinch of salt here. Given how new it is, there have so far only been two transactions here (in November and December 2021). Both are high floor units, with one being on the 34th to 36th floor ($955,000). It’s also five years newer. That being said, it’s still a high price for a 4-room flat!
Let’s consider a high floor unit transacted at Casa Clementi – $828,888 for one located on the 37th-39th floor. This is a 13 per cent discount to the $955,000 transaction at Clementi Cascadia which I think is very reasonable if we consider the five year age difference and proximity to the MRT.
Some may consider Casa Clementi to be the more “worth it” flat here given how the MRT track, bus interchange, and bustle from the malls could have a lot more background noise than at Casa Clementi.

It’s not just Clementi Cascadia with the high price though. Clementi Towers, which is integrated with the MRT below and older by 6 years trades around the same price (I would also take this with a pinch of salt since there’s only 1 transaction in the past 6 months which occurred for a unit on the 31st-33rd floor).
This price rivals the flats at the Queenstown Dawson precinct – which is about a 6-8 minute walk to Queenstown MRT and quite a number of units having an unblocked greenery view. For just about $70,000 more, you could get a 5-room flat at Casa Clementi (one went for $968,000 on the 34th – 36th floor.
Those looking to get a spacious 5-room flat could consider Casa Clementi too. It has one of the lowest $PSF compared to other relatively new HDBs, and I think that makes it worth it if we consider the convenience factor here despite its distance to the MRT.

To be honest, I initially was not really fond of Casa Clementi. Compared to the HDBs closer to the MRT (Clementi Towers, Clementi Ridges, Clement Cascadia etc), it had a much further distance to the MRT. It’s also one of the biggest HDB developments, and this is usually a metric of how crowded a place could be.
However, it’s got a couple of tricks up its sleeve – a commercial block of its own that’s located on one end (so it’s not too noisy for residential blocks) and comes with the all essential supermarket and eating house which makes up for the lack of amenities nearby.
Moreover, while it is far by walking time to the MRT, it’s very convenient to reach the bus stop with most buses going to Clementi MRT (so wait times are a lot less).
It also may have one of the largest numbers of units in any HDB – but I do not believe it would be the densest given its large grounds.
In fact, I feel it’s quite the opposite as the common area feels very spacious and a lot of effort was put in to reduce the concrete feel of the place given the amount of flora it has. It even has its own park just behind to make up for the lack of a park nearby!
The southern stacks and higher floor units of the northern stacks have an unblocked view, so it’s quite private compared to units at the more urban Clementi Cascadia.
And finally, the price is a lot lower than most of the newer HDBs around Clementi MRT, making me believe that this development is pretty much under-rated considering the positives listed above.
This article was first published in Stackedhomes.