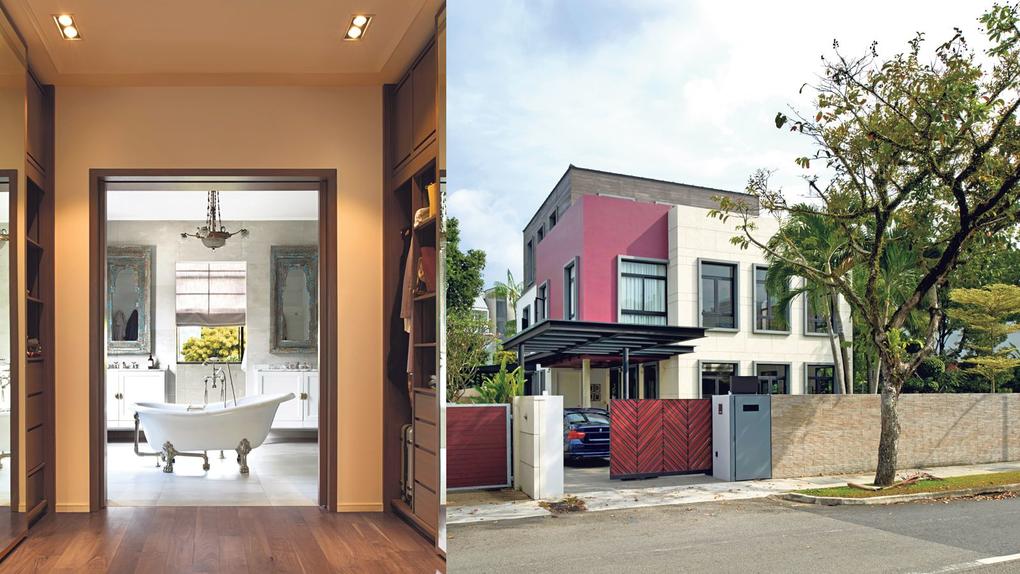House tour: A Brooklyn townhouse-inspired bungalow in Bukit Timah

Unable to forget their beloved townhouse in New York where they lived for seven years, Gunjan and Showbhik Kalra decided to recreate that feel when they designed their home in Bukit Timah.
Of course, their architect Matthew Lai of MU Architects couldn't possibly create a brownstone out of their two-storey bungalow with attic, but he could certainly incorporate their distinctive elements into the design.
Their attic, which has been converted into an entertainment area, features black exposed structural beams and red brick surfaces to accentuate the Brooklyn townhouse experience. The family hangs out here at least once a week to watch movies or enjoy desserts and after-dinner drinks with guests.

Keen-eyed visitors would notice that while the two-storey bungalow with an attic is one big structure, the facade has been clad in three different materials - limestone, brick and timber - typically found in Brooklyn townhouses. To match the facade, the windows were also designed with proportions typically found in Brooklyn townhouses.
The double volume living room gets plenty of natural light and breeze, and when the doors to the garden are left open, ''you almost forget that you are indoors,'' says Gunjan.
Even the staircase had to be specially designed without a landing to play up the expansive volume of the living room.
Gunjan wanted a New York-style kitchen, with an island-cum-dining table in the centre and a display for cookbooks on the side. To go with the look, the walls were plastered with brick tiles painted white, while the floors were lined with Peranakan tiles.

The dining area has a comparatively lower ceiling than the living area next to it, giving it a more intimate feel.

The spacious master bedroom on the second floor comes with a walk-in wardrobe, which leads into the mostly white bathroom. A standalone tub stands in the centre with his and hers vanity sinks on both sides.
The master bedroom, which takes up half of the second floor, was deliberately designed to be commodious.
This article was first published in The Business Times.