House tour: Three-bedroom condominium with a white-and-light blue palette

This three-bedroom condominium is home to a couple, their two children and a pet dog.
When planning the design of their 1,500sqf apartment, the homeowners worked with Stacey Leong Interiors and highlighted the importance of creating a family-oriented space in their home where they can encourage their children to partake in daily activities such as meal preparations.
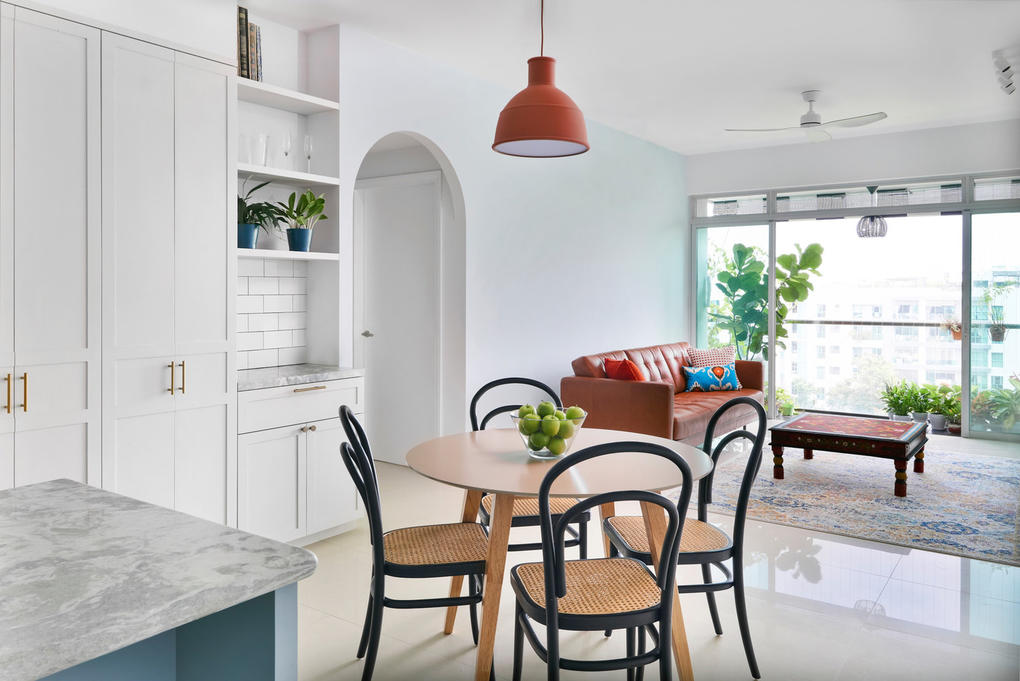
The homeowners also have a liking for the modern farmhouse-inspired look, that is complete with shaker-style cabinetry.
As a result, interior designer Stacey incorporated lots of storage cabinets that adopted this look, while ensuring the home maintains a bright and airy feel.
A colourful vintage wool rug complements a large leather sofa in soft natural tanned leather in the living room.
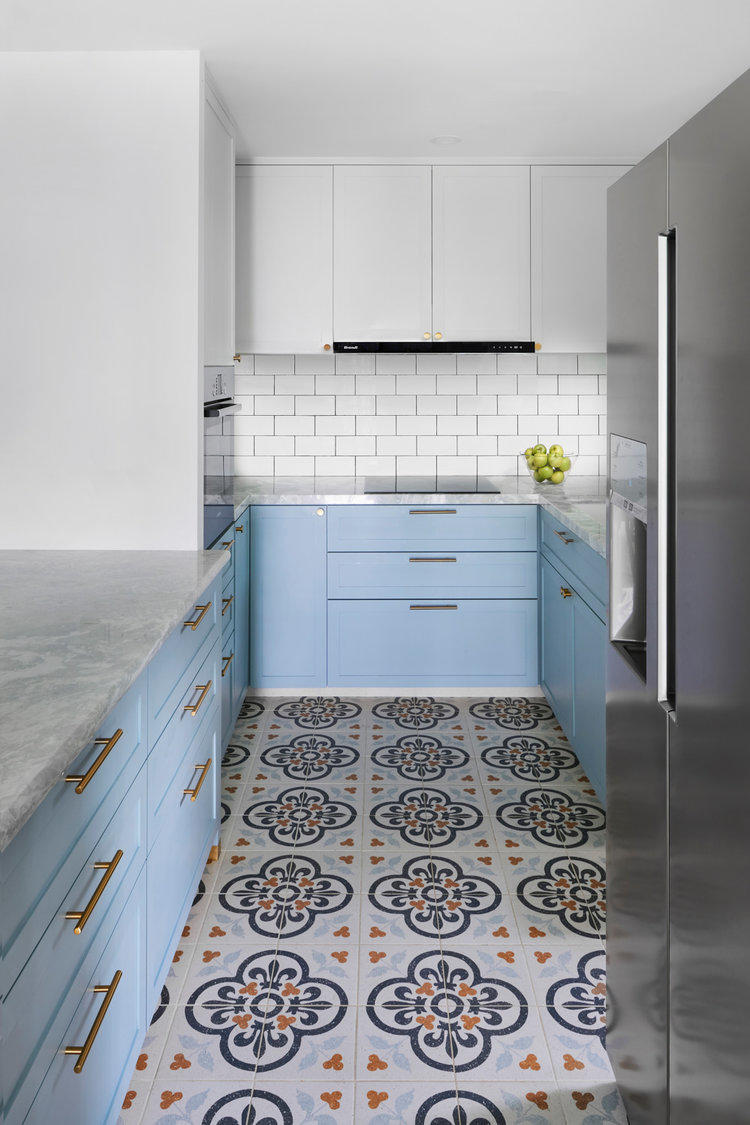
Walls were broken down to create an open-concept kitchen that now has a peninsula counter. Patterned tiles, subway tiles, baby blue kitchen cabinetry and brass handles help complete the look.
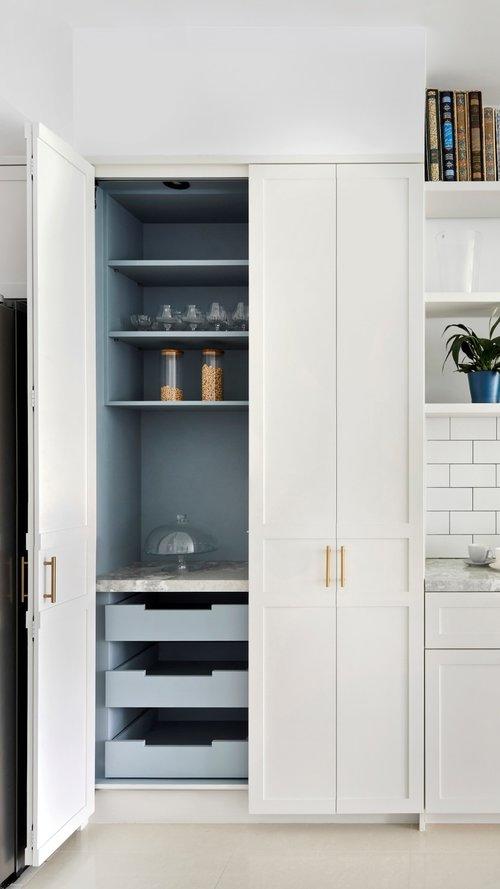
Additional storage were created in the form of a full-height dining cabinet with a countertop that is used to store appliances such as a coffee machine, toaster and kettle.
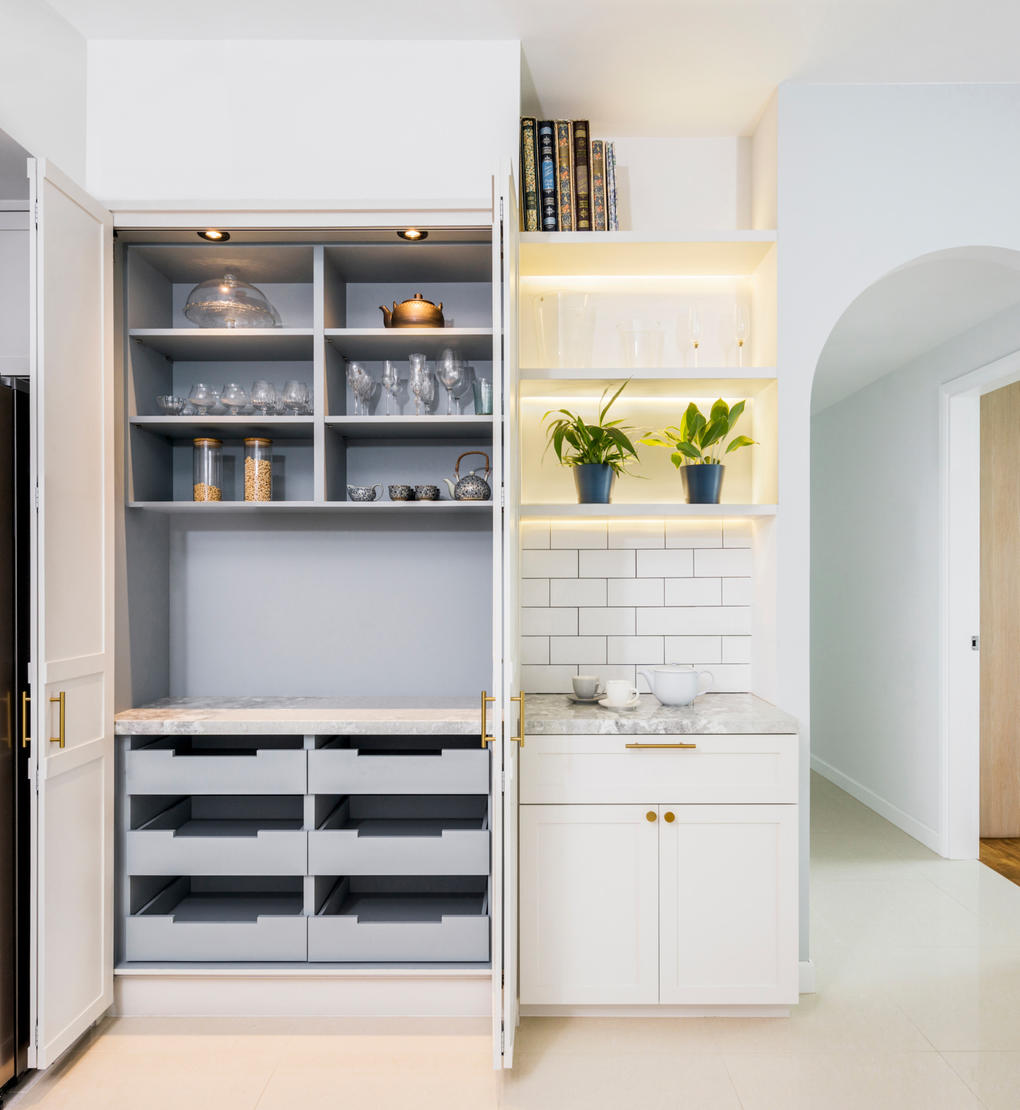
This space was also designed as a dedicated area for breakfast and beverage preparation.
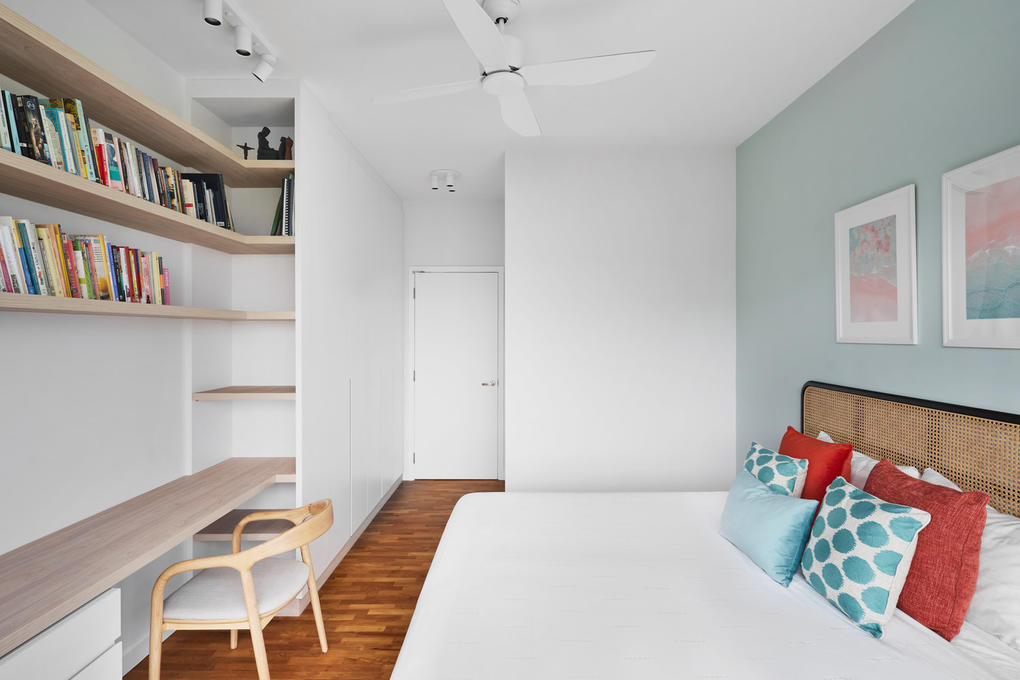
For the master bedroom, the homeowners wanted a study area that is integrated seamlessly with the wardrobe.
There's also sufficient space now for their collection of books.
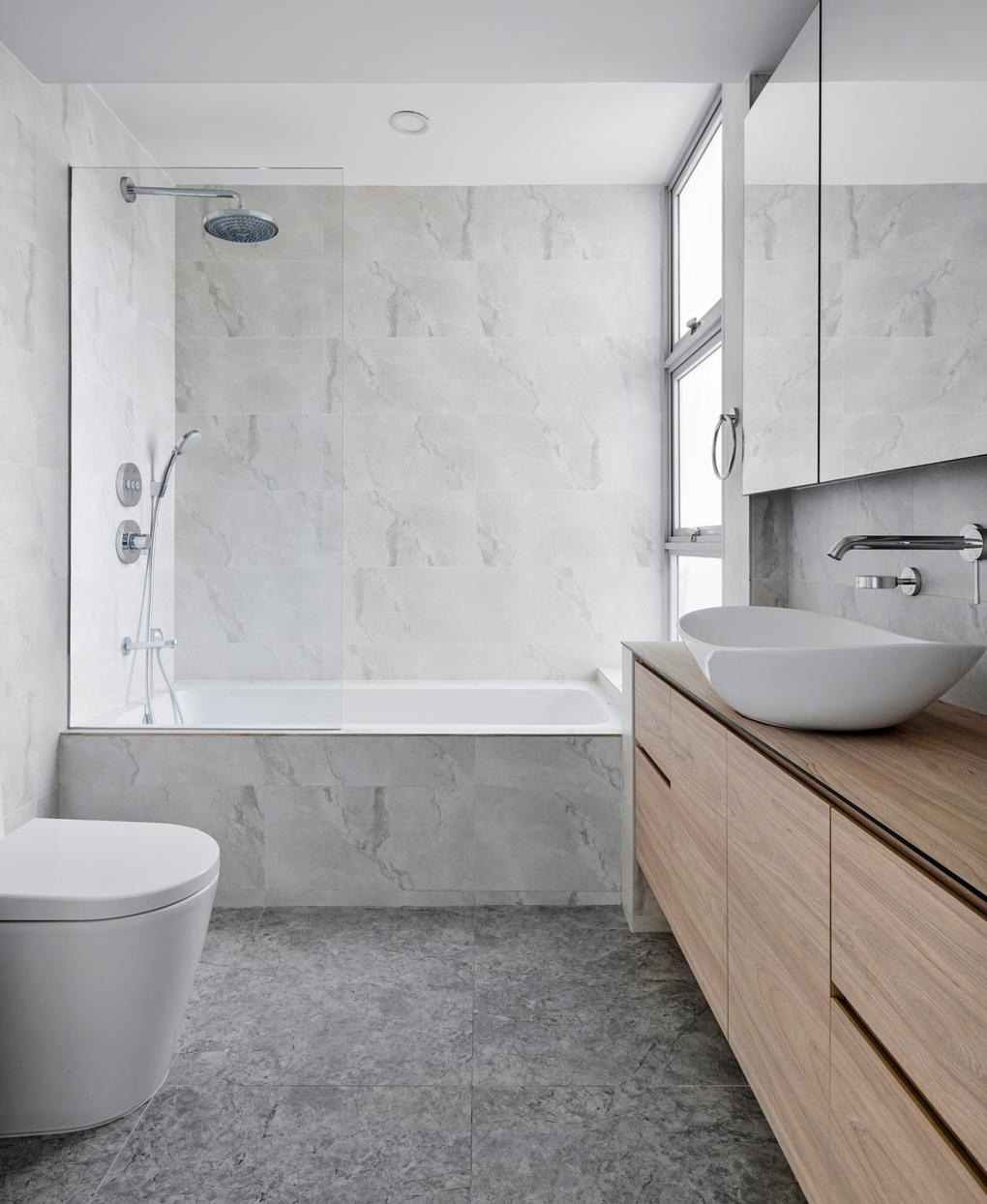
As part of the $95,000 renovation, the bathroom has lots of marble-look tiles to create a sense of luxury.
This article was first published in Home & Decor.