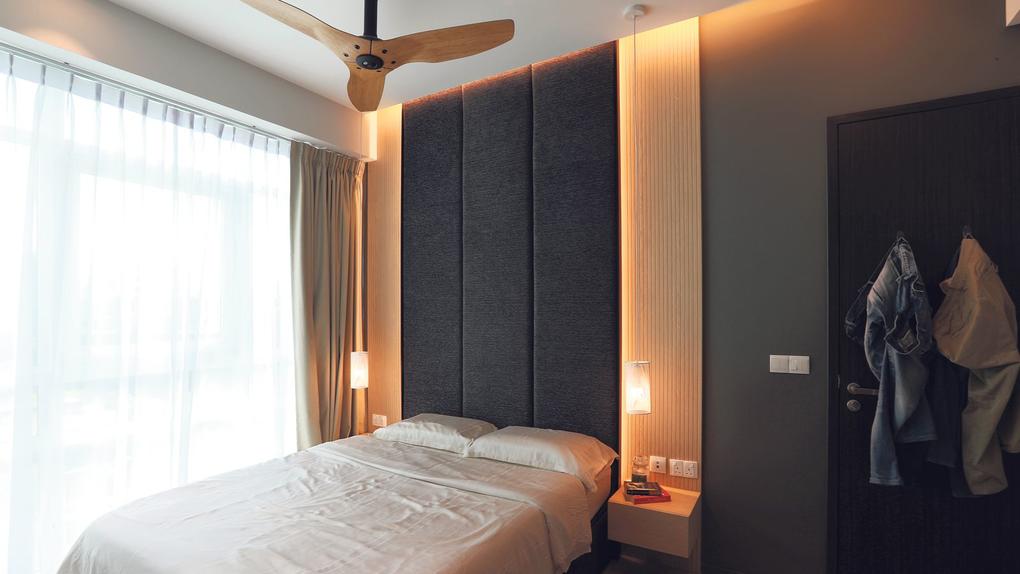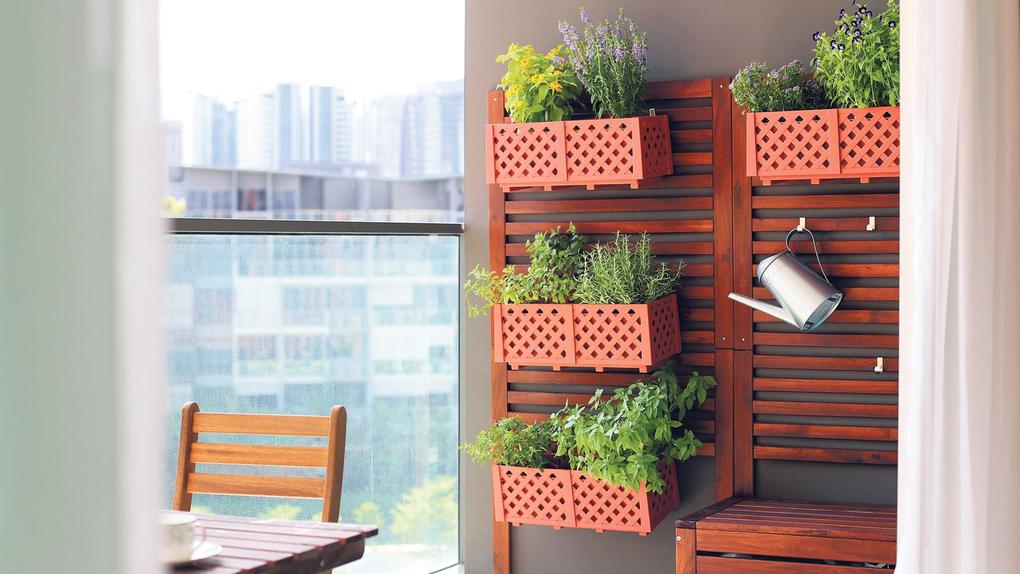House tour: Zen vibes in this Japanese ryokan-inspired River Valley apartment

Smitten with the soothing aesthetics of Japanese ryokans and onsens, this couple wanted to recreate that same feeling in their first purchased home.
The couple turned to Danny Goh, design director at Nook Design for the interiors of their three-bedroom apartment.
Rather than simply turn the 1,076 sq ft apartment into a ryokan, Danny chose to highlight Japanese aesthetics such as the use of light woods, simple lines, pared-down colours and the concept of wabi sabi, defined as 'beauty in imperfection'.
A false ceiling was in put in to add interest to the otherwise bare ceiling. The first thing you see upon entering the home is the curved TV console, so designed to create a soft look that is gentle on the eyes.

A headboard made from fabric and laminate strips was created in the couple's bedroom.
For the study, Mr Goh created a desk within a square wooden frame, to give the couple a more enclosed feeling when they are working there.
The home is sited within a development where 80 per cent of the premises has been set aside for landscaping and amenities. They can see shared pools, manicured lawns and a gym with a rooftop garden from their living room view of their estate.

While their home is mostly decked out in neutral tones, with furnishings from local stores like Scanteak and Castlery, their balcony provides pops of colour from their chili and rosemary plants.
This article was first published in The Business Times.