Matilda Sundeck review: Bigger units and nice landscaped deck, but far from MRT



| Project: | Matilda Sundeck |
|---|---|
| HDB Town | Punggol |
| Address: | 228A-B Punggol Field, 229A-B Sumang Lane |
| Lease start date: | 2021 |
| No. of units: | 490 |
Matilda Sundeck is no ordinary HDB development.
This seemingly innocuous HDB development happens to pay homage to a century-old bungalow in Punggol that had a reputation for being “haunted”. The home was once owned by one of the wealthiest Eurasian family in Singapore who owned opium farms (then legal) in Singapore.
The home was then gifted to his wife Josephine Matilda Cashin (hence the “Matilda” in Matilda House). Today, Matilda House is still around as part of a condominium clubhouse at A Treasure Trove.
But it’s not just the name that pays homage to it. As you’ll see in the tour, certain aspects of the home were featured as part of the architecture of the development, including the shelter rooftops that are shaped like the roof from Matilda House, as well as the square blocks that were found in the Bungalow.
What’s also interesting was that Matilda Sundeck was launched alongside eight other BTO projects, six of which were in mature estates. This meant that there were more mature developments on offer than non-mature ones. Applicants could choose mature estates like Bedok, Bidadari (Toa Payoh) or Kallang in that exercise.
Given these circumstances, it’s no surprise then that all of the mature estates were oversubscribed, while Punggol was undersubscribed. TODAY reported that across all the Punggol projects, four-room flats were undersubscribed with 0.7 applicants vying for each flat. This contrasts with flats in Kallang where 4.3 applicants were vying for a flat, at that time of writing.
Applicants also expressed the inconvenience of the development being quite a walk to the MRT/LRT as some reasons why they chose other Punggol projects/the mature estates over Matilda Sundeck.
Now that you know its fascinating back story, let’s see what Matilda Sundeck has to offer in our usual HDB tour!

You know an HDB is brand new when it takes some time to reach the destination from an already far-out MRT station like Punggol. That, as well as the huge open space north of Matilda Sundeck indicates the construction of the area isn’t completed yet.
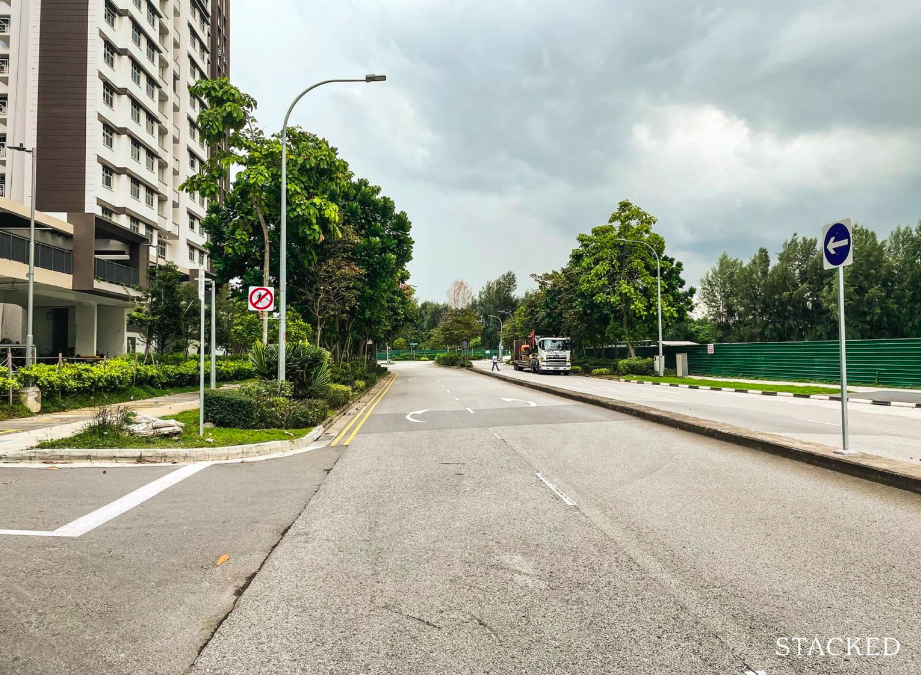
After an eight-minute walk from the bus stop along Punggol Way, I finally reached the north entrance of Matilda Sundeck.

In total, this development has two entrances, this (north) and another located on the south side.

The south entrance is shared with another HDB on the east side – Matilda Portico. Overall, two exits and entrances are suitable for an HDB with just 490 units.

If you look at the development closely, you’ll notice that the balcony has quite a peculiar design:

These balconies are special as they have square block designs that mirror those at Matilda House. And it’s not just on the balcony that you’ll find them, but throughout the development (which you’ll soon see).
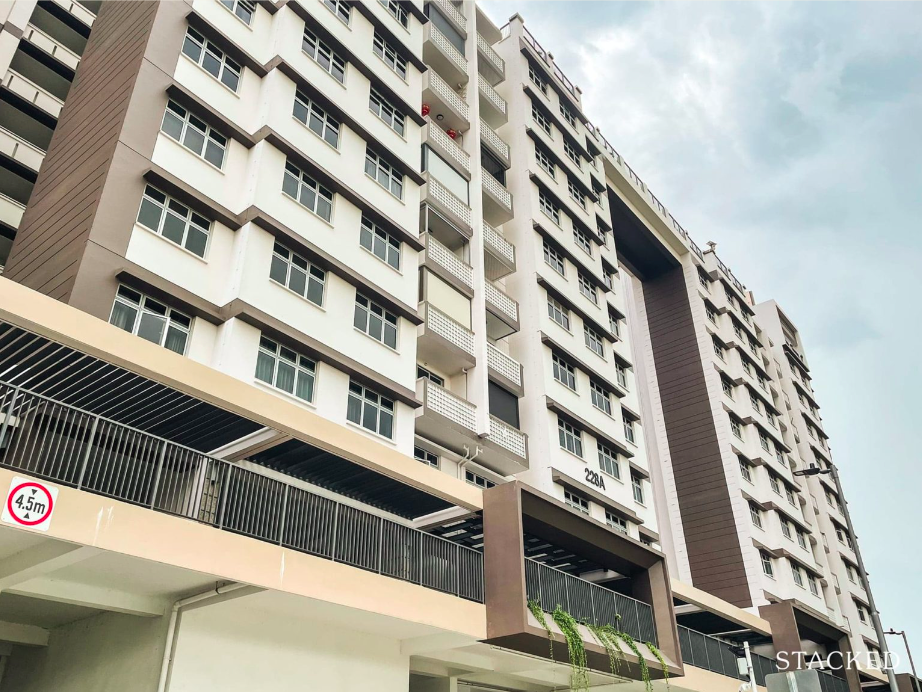
First up, let’s talk about the car park which makes up a large portion of the land area. To maximise the usage of the land, the car park is spread over a large area in the centre of the development – but it’s cleverly “hidden in plain sight”, so to speak.

Given the large amount of space dedicated to it coupled with the fact that there are only 490 units here, the car park only goes up to two storeys – basement one and level one.
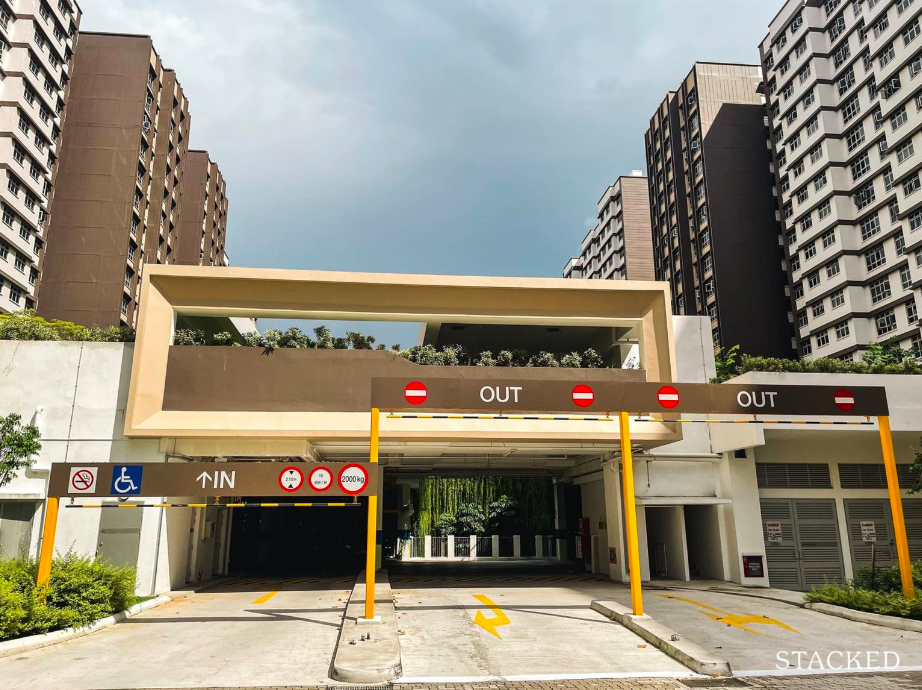
As such, Matilda Sundeck has managed to dodge what most other HDBs are plagued with – an eyesore of a car park that negatively affects lower floor units (seriously who likes facing a car park lot – no one!).

Since it occupies such a large area, the car park also houses the Precinct Pavilion, the drop-off points as well as the facilities and landscaped deck on the third floor.
Such a design is not new, but it’s certainly an ingenious one since it manages to achieve four things:
Heading inside, you’ll find that it’s really bright and spacious due to the multiple air wells around.
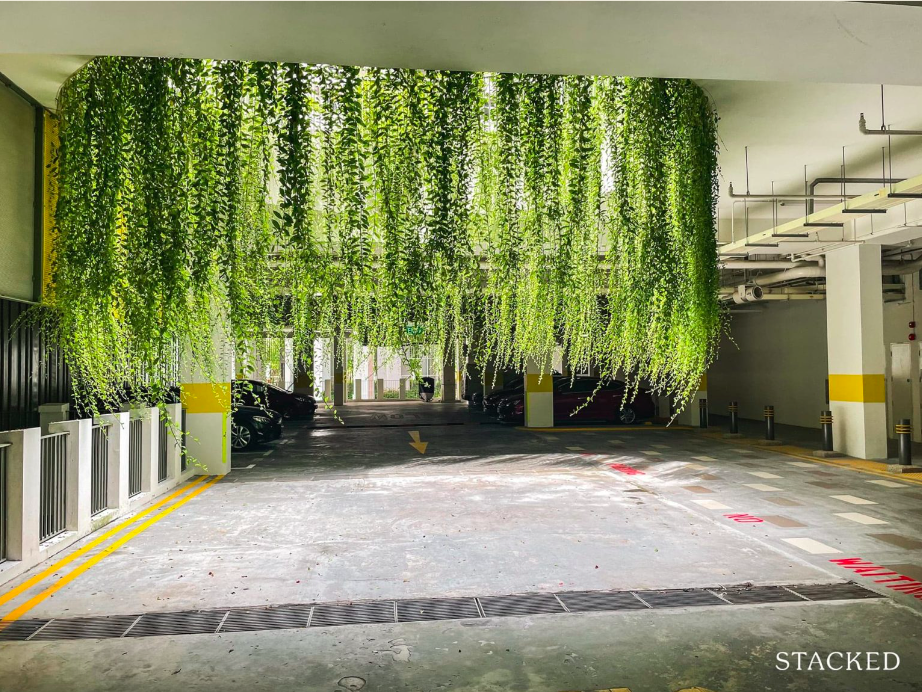
As the landscaped deck is just above, you’ll also find these really aesthetic air wells that bring in light and natural ventilation:

I just love how the plants hang over the air well that even gives such a mundane space an interesting look.
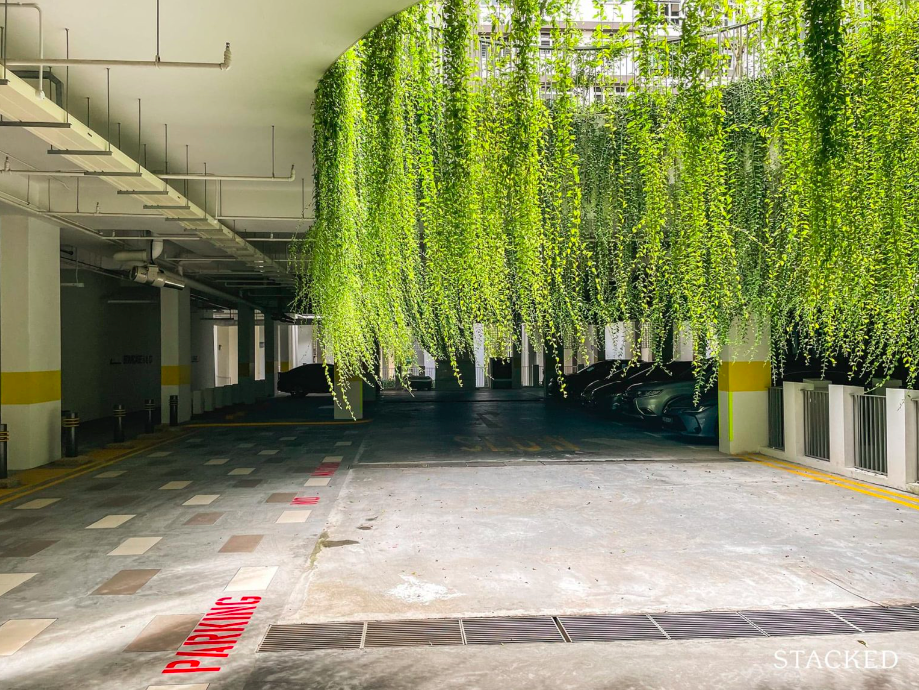
Overall, there are 760 parking lots here with 269 season parking tickets available (as of July 2022). 760 lots for 490 units – that’s a lot! Usually a one-one ratio is good, so this goes beyond that at 1.55 lots per unit. Residents can be assured that getting a lot here isn’t going to be an issue at all!
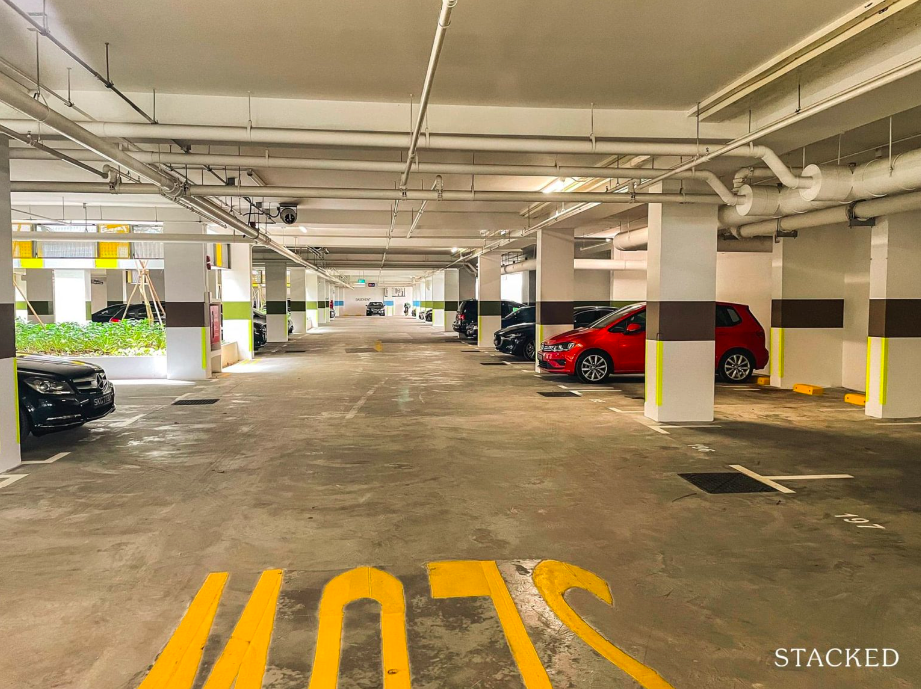
As mentioned, you’ll also find the drop-off points within the car park:

Notice how much more spacious this is compared to the standard roundabouts that other HDBs have? Being fully-sheltered, the area would be also be cooler, making it a relatively comfortable area to wait.
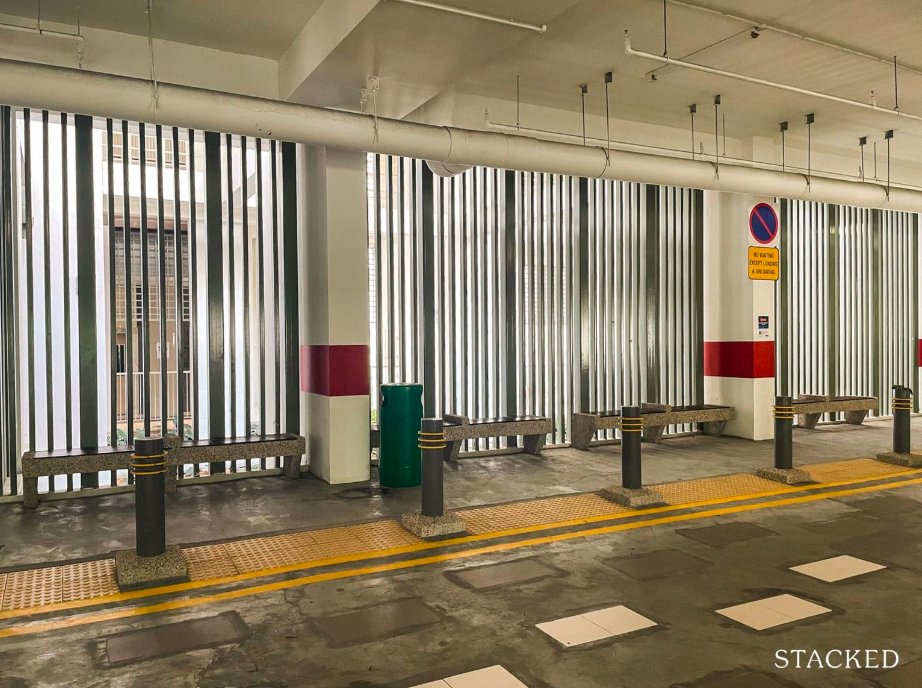
There’s also a very generous amount of bench seating here – four on this side, and for a development with just 490 units, this is really more than enough.
The drop-off point is also connected directly to the blocks via a sheltered walkway, so residents would never have to worry about alighting or getting home wet.
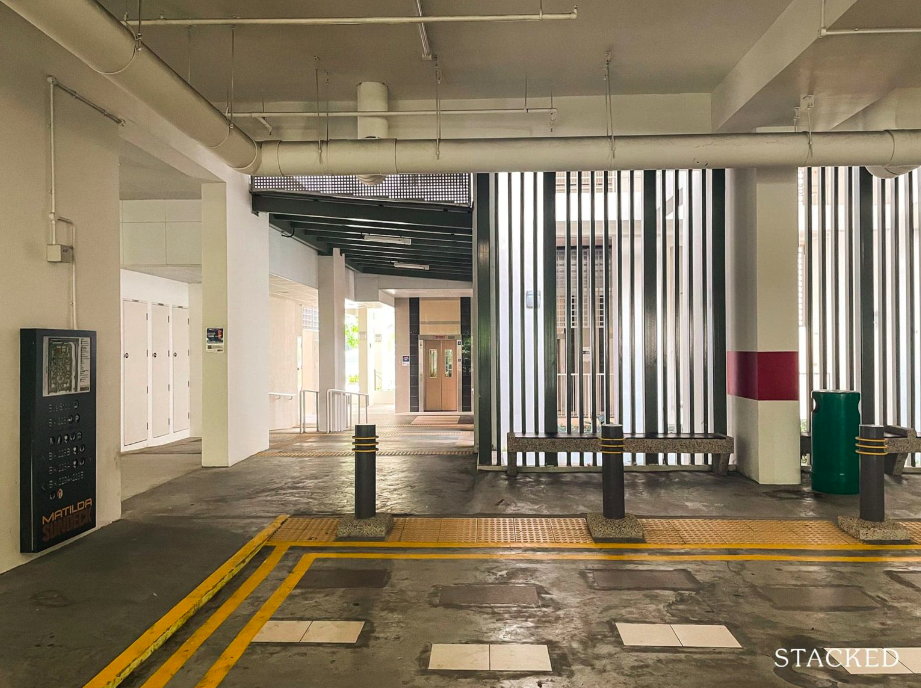
Next up, we have the Precinct Pavilion. This is located on the first level on the west side of the car park. It’s the only pavilion here which is enough for 490 units.

The pavilion isn’t as open as some, so naturally it is a little bit darker. But because of this, the sound can really only travel westwards which doesn’t face any residential block directly – hence, there’s greater privacy both for the event holder and for residents.

The space is a quite decent size and it has quite a high ceiling. It’s got a good amount of lighting as well as a sprinkler system – something that I don’t remember seeing in other shelters as much so this is quite reassuring.
There is also some bench seating along the side, so it still allows for flexible configuration which is great!
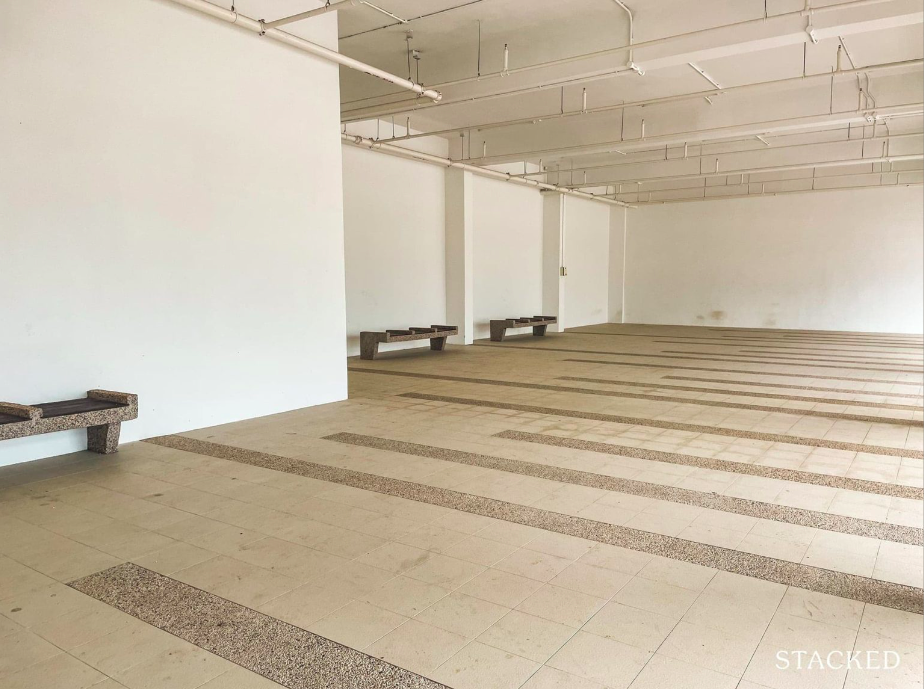
From the outside, you’ll also notice these square designs again – this time it’s really obvious, unlike with the balconies, and looks a lot more like the one at Matilda House.
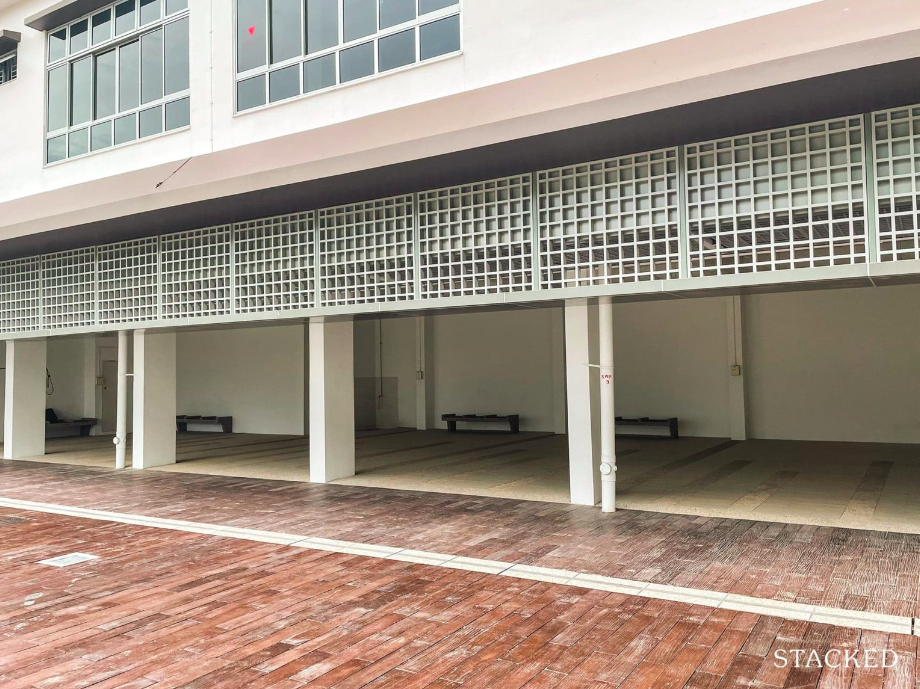
If you look up, you’ll see long stretches of windows here which are none other than the Childcare Centre:
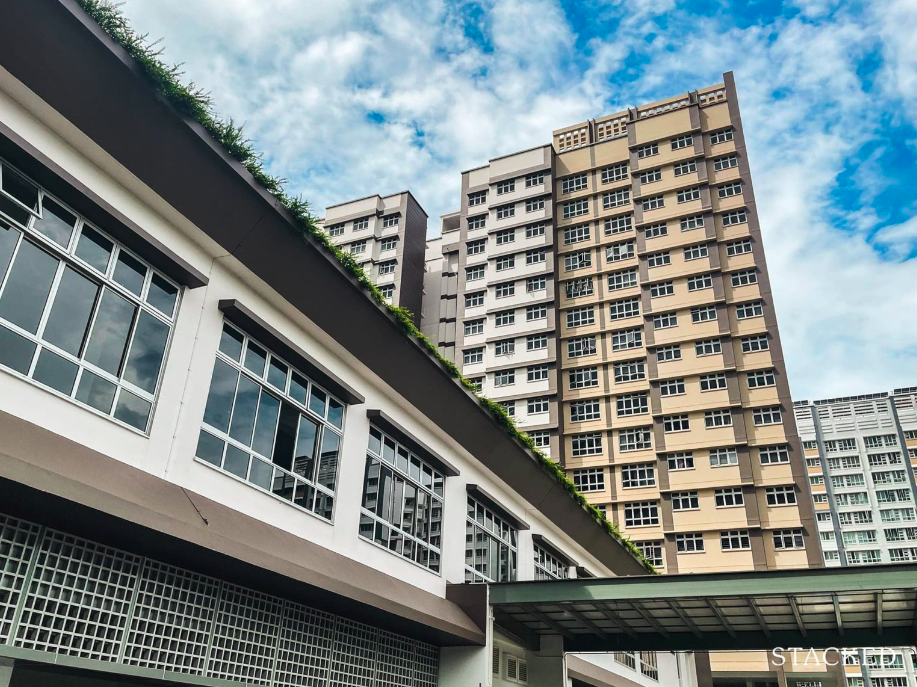
Heading up to the second level, you’ll see that the Childcare Centre is currently empty.

I’m sure residents here (and around) are looking forward to a new operator. Childcare centre vacancies are so low – a quick check of the four surrounding childcare centres show you’d be on the waitlist for more than a year across most levels!

Now that we’re done with the car park and the amenities within the development, let’s head to the second floor which houses the facilities.

The landscape deck covers a large portion of the land and you’ll immediately notice just how good the landscaping is here:

It’s almost like a park within the development itself!
There are two main playground areas, an elderly fitness station as well as an adult fitness station. They are generally located on the west side of the development, with walking trails that stretch across the landscape deck.

The playground here is quite impressive. This one sports a forest-castle theme? I’m not sure, but what really caught my attention here is the slide:

The payoff for the climb here is really worth it! In fact, I reckon even some adults would be trying this slide out for themselves.
Behind that is a smaller play area for younger children.

Next to this is a sheltered seating area that protects you from the rain or shine, perfect for parents looking out for their kids. Most shelters have a flat roof, but this one is shaped like a house because – you guessed it – it’s a reference to Matilda House once more!
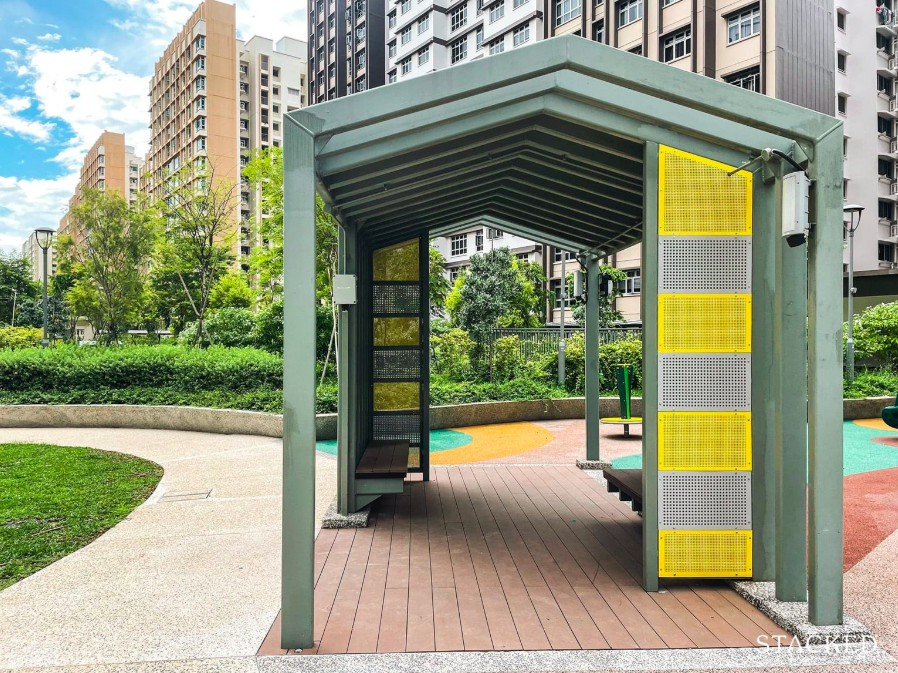
It’s also got a grey and yellow colour theme going on here, consistent with some other parts of the development which does give it a pleasant look.

Nearby, you’ll find these space-age designs of an adult fitness station:

I’m going to flat out say that I don’t really know how to use some of this equipment, and I don’t think I’m alone at this. Personally, I prefer the more traditional stations that heavily rely on you using your body weight, or perhaps those log-lifting ones. Many of these machines do not come with much resistance and I don’t think you can really say you’ve “worked out” after using any of them.
But if this is confusing, wait till you see the elderly fitness station:
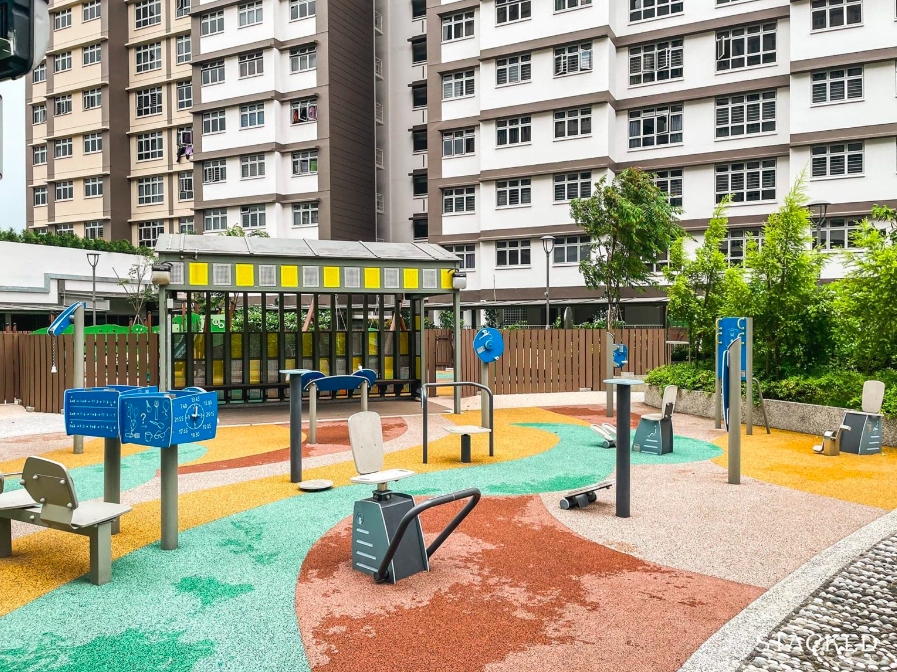
I was at first confused whether this was a playground for toddlers given the playboards. But then I noticed the seats, as well as some stations that really look like an elderly fitness equipment.

And then it hit me – these could be mental exercises meant to help stimulate brain activity, so the area isn’t just focused on physical fitness but mental too. I could be wrong, but this would make sense given it’s located in the elderly fitness station. If so, then I think this is a rather interesting concept that’s worth exploring in other elderly fitness stations too!

Overall, both fitness areas manages to fit quite a varied number of equipment too – more than what I’m accustomed to seeing so that’s good!
You’ll also notice a foot reflexology area just next to the elderly fitness station:

This one doesn’t look as painful as some of the others I’ve seen. I would’ve preferred if there was a bar to hold onto for stability.
The fitness area also has a shelter nearby that you can rest in – it’s the same design as the previous one which mimics the roof of Matilda House.
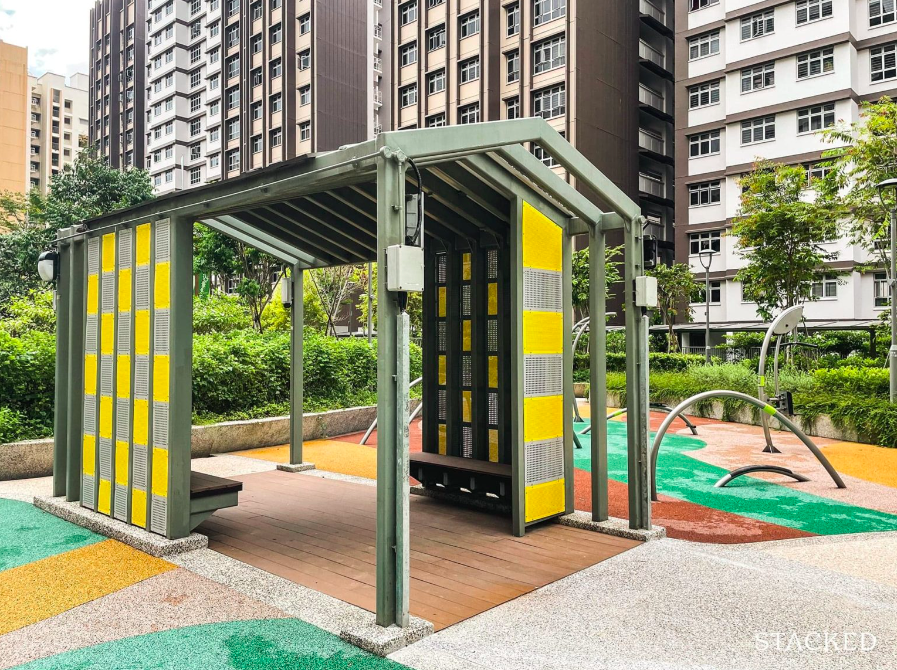
Now right next to the fitness area is the last playground:
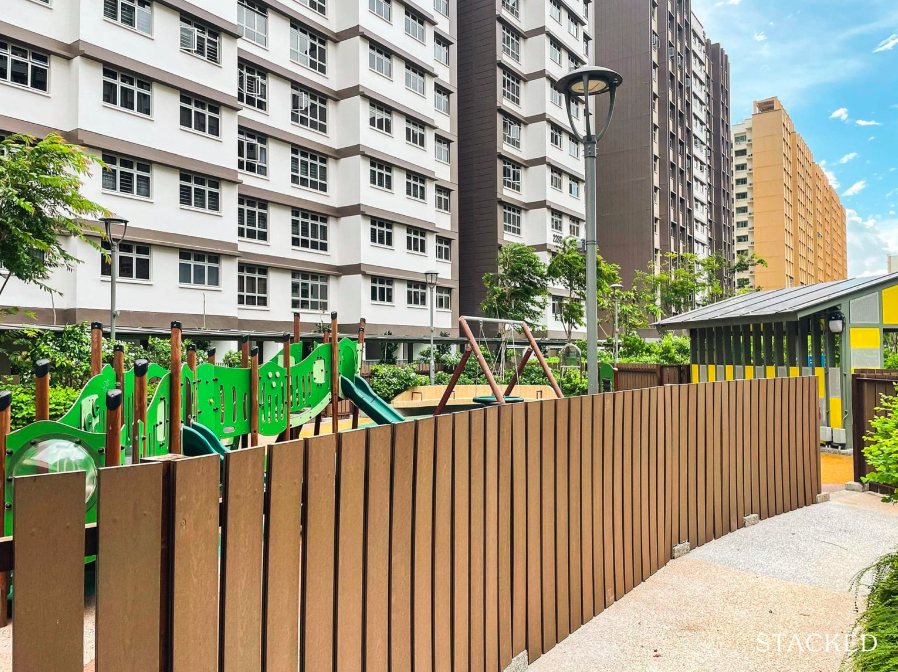
I really like that the playground is fenced up. This is particularly useful for those near a childcare centre such as this one since it is a lot easier for care providers to ensure their safety.

Over here, you’ll find a mini-version of the towering playground we saw earlier. This one has two small slides and a nice area to run across!

There’s also a group swing set here.

One thing to note about the facilities is that they are quite close to the lower floor units here. This means that residents here will inevitably face some privacy and noise issues – a common occurrence for any inner-facing stack facing the main facility area.
Hence, if you’re sensitive to noise, it may be better to buy units that are on the east side since the facilities are mainly on the west end.

Overall, for 490 units, the number of facilities here is pretty average and is what I would come to expect for a development this size. The rest of the landscaped deck consists of more seating areas, open spaces and walking trails.

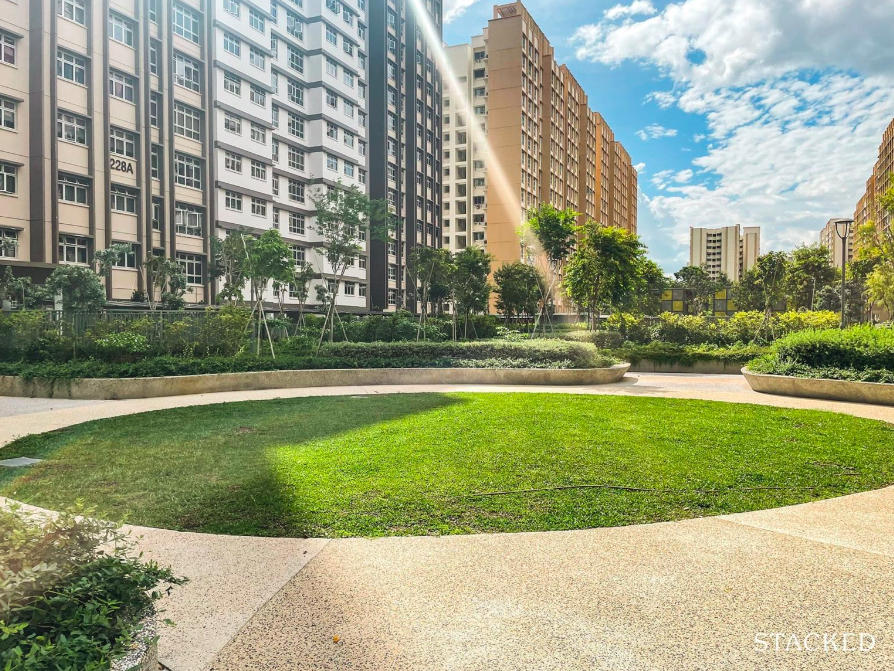
Some of the seating areas are quite big and could even be used by groups to hold activities such as this one:
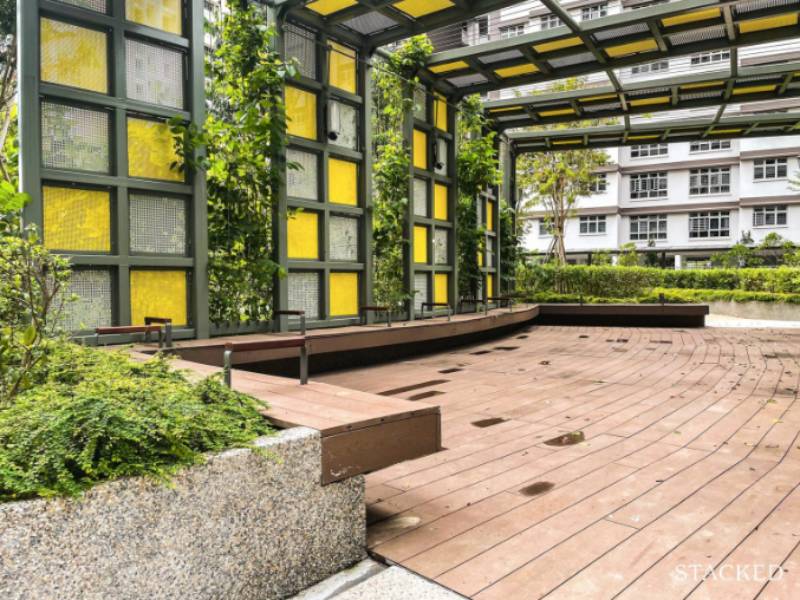
Pockets of seating can also be found. Even the benches here are tiled up, giving it a really pleasant look that blends in well with the colours around.
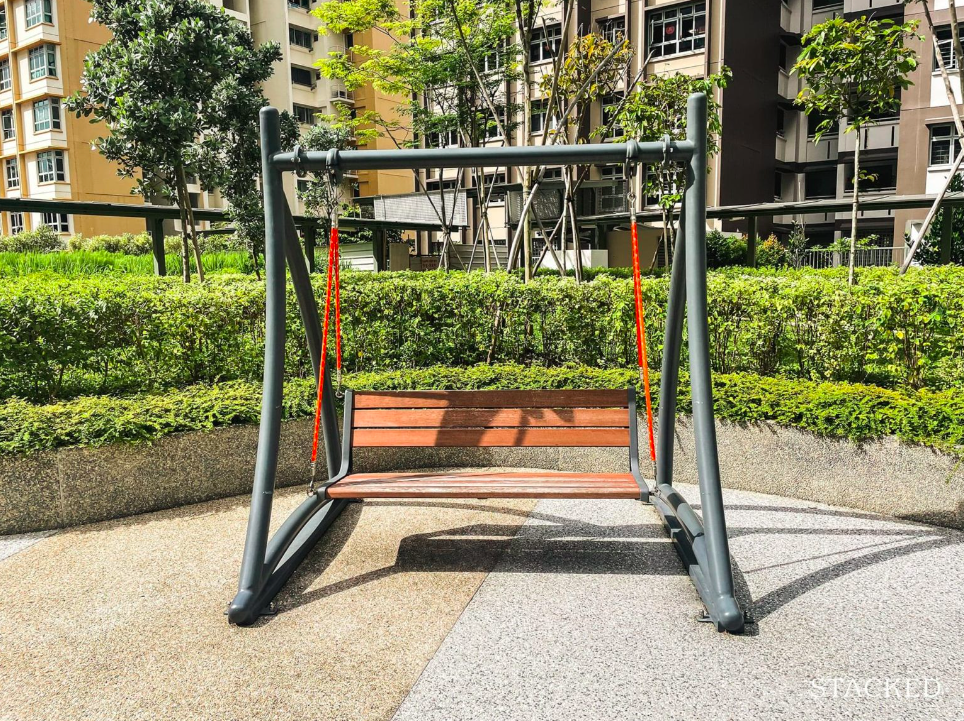
Along the way, you’ll also see some seat swings which are really nifty. I can imagine it to be fun just sitting and swinging here on a quiet evening. The last time I saw something like this was at EastGlen @ Canberra, which was a particularly big one.
The landscaped deck isn’t the only place that you can use though, there’s also an open area on the third level that’s accessible via lift/stairs.

This open area is quite peculiar as there really isn’t much to do here – perhaps it’s the “sundeck” of the “Matilda Sundeck”?

One thing’s for sure, I wouldn’t want to be laying a towel here to get a tan given the lack of a pool around and the fact that both blocks have a pretty good view of this deck.
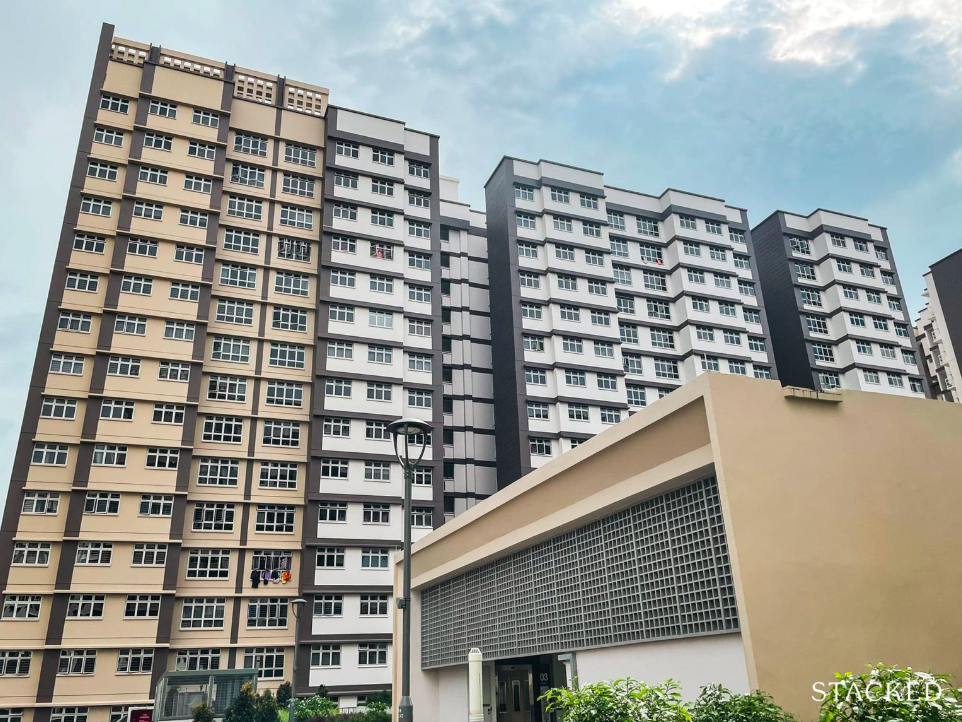
The view here looks out to the west side which is currently an empty plot of land that looks like it’ll undergo construction soon (it’s Punggol, so that’s the least we could expect). According to the URA Master Plan 2019, it’s slated to be the site of a new school.
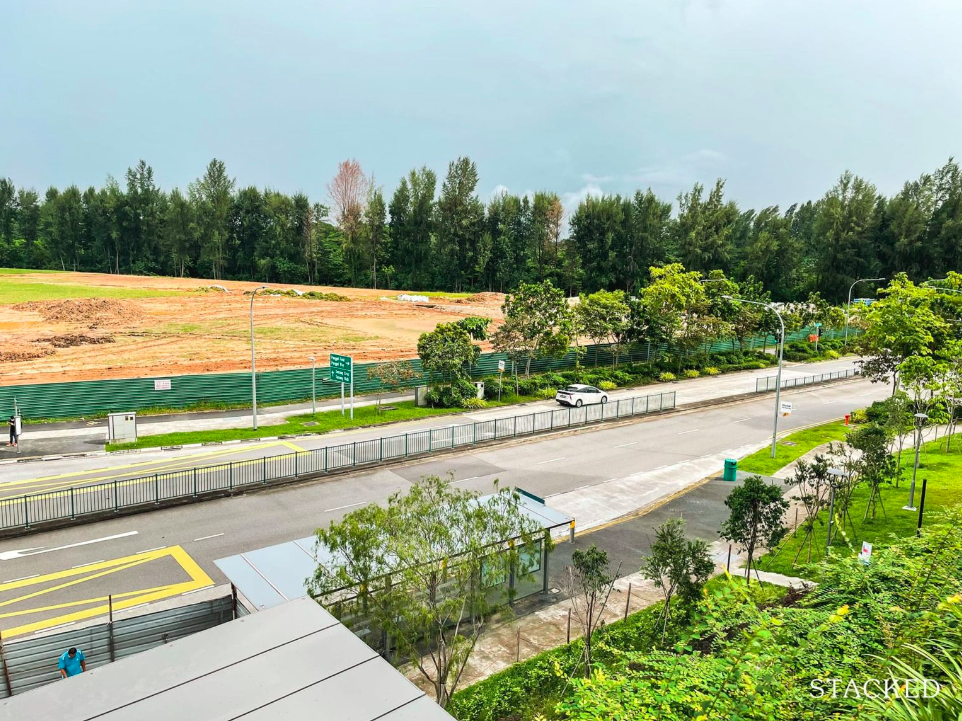
I very much prefer the view on the opposite side though, which showcases the landscaped deck from one end:

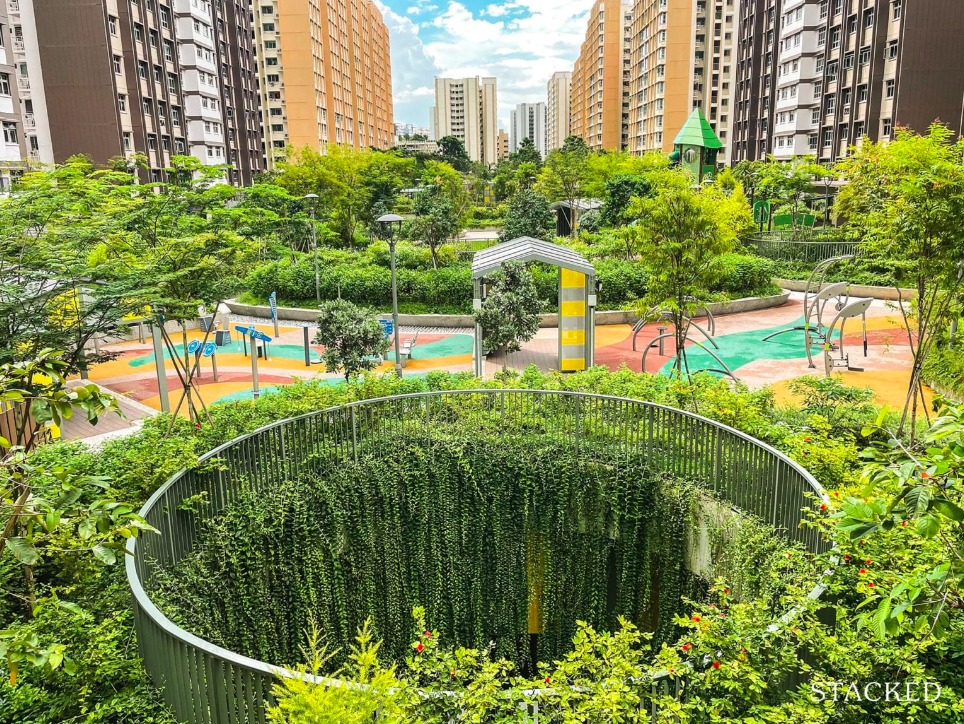
Now that we’re done with the centre of the development, let’s head into the blocks to check out the common corridors.
Heading in on the 2nd level, you’ll find the “void deck” of the HDB. There’s nothing too impressive about the void deck here – it’s certainly not as bad as some of the really “void” spaces that are very concrete and raw, but it’s nothing to shout about either.
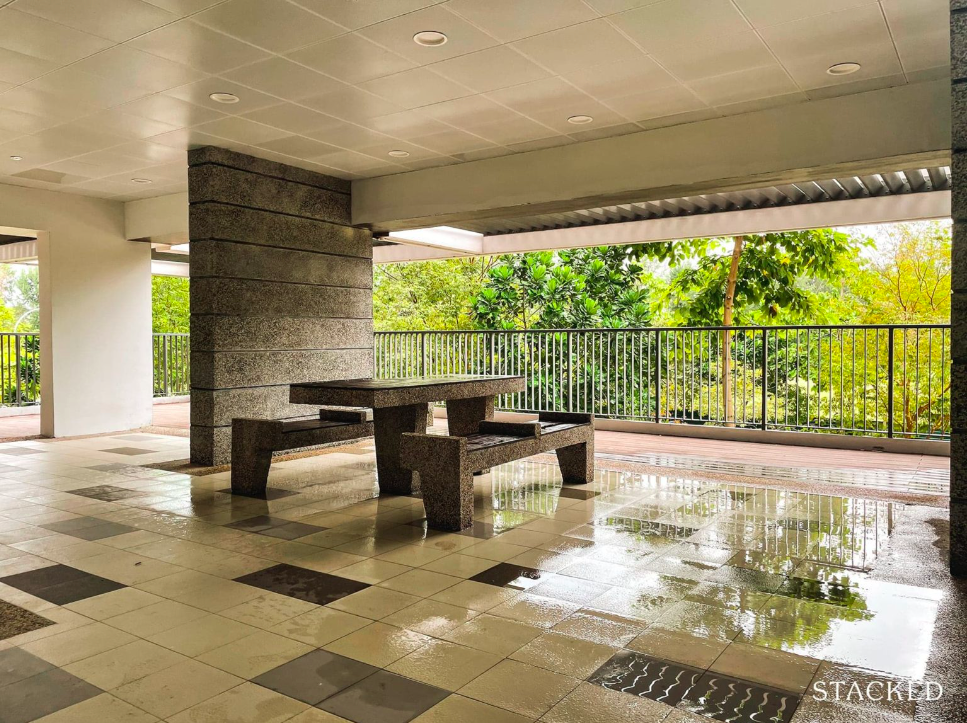

From here, you can also get a view out, though there really isn’t much to see here. What I do like is that the seating areas and tables have a lot of light and ventilation since it’s situated by the sides.

The place also looks somewhat upscale considering the use of wood-textured flooring which gives it a homely feel!

The side of the development is lined with these type of flooring and seats, so there isn’t really a “void deck” but more of an open area that stretches the perimeter of each block.
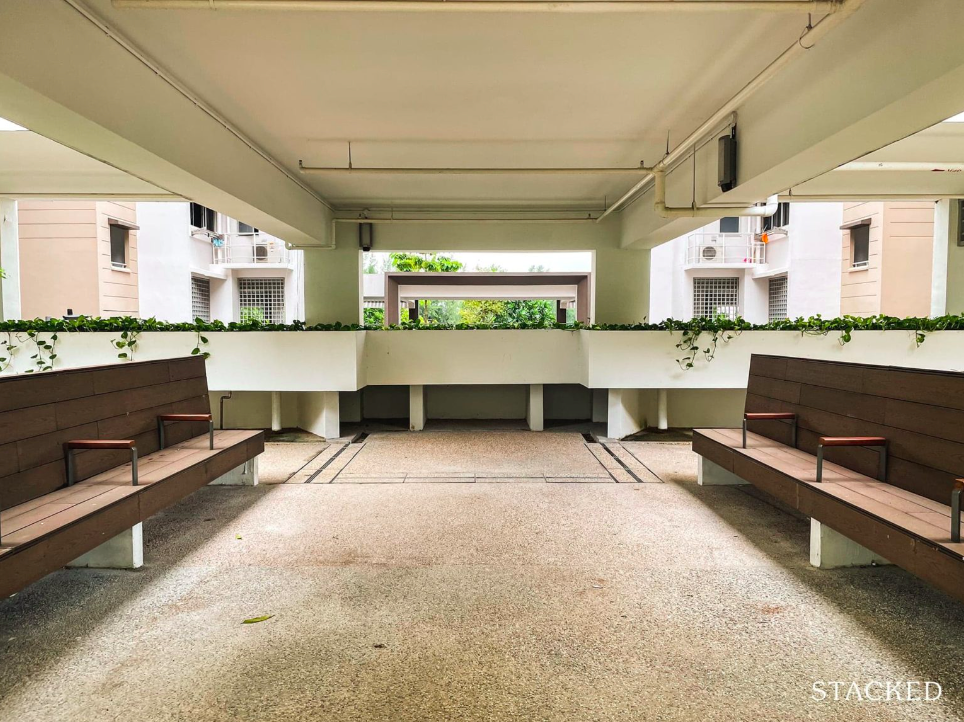
Heading to the lift lobby, you’ll see that each block is served by three lifts – more than enough for a development that’s only 11/17 storeys high (depending on the block).
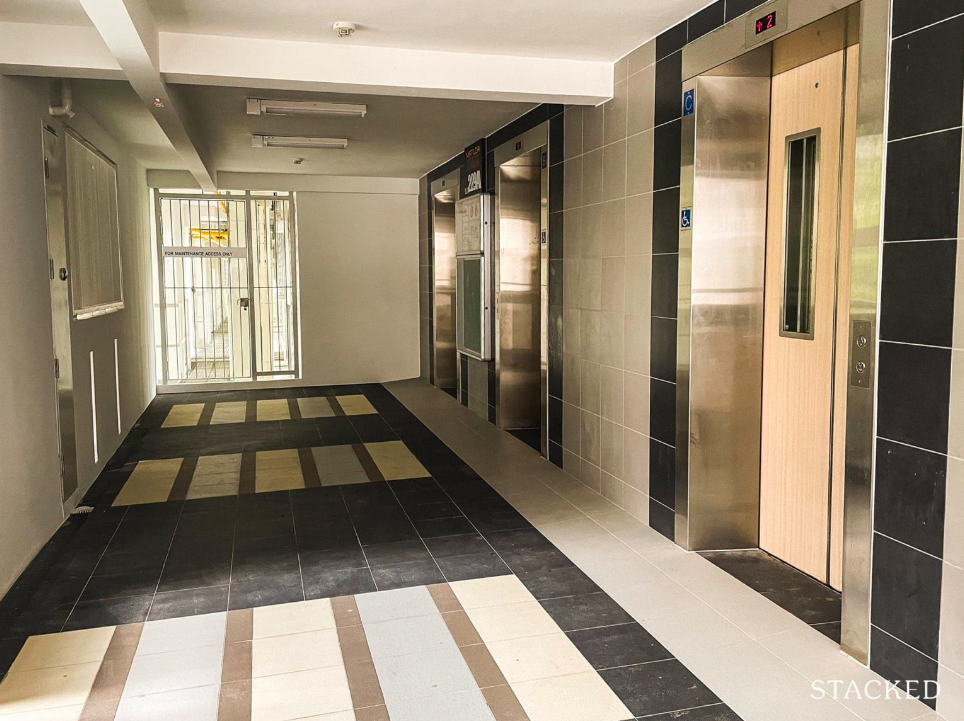
Coming out, you’ll find that the common corridor is a long one here since each level houses around six-nine units per floor (level two has two units).
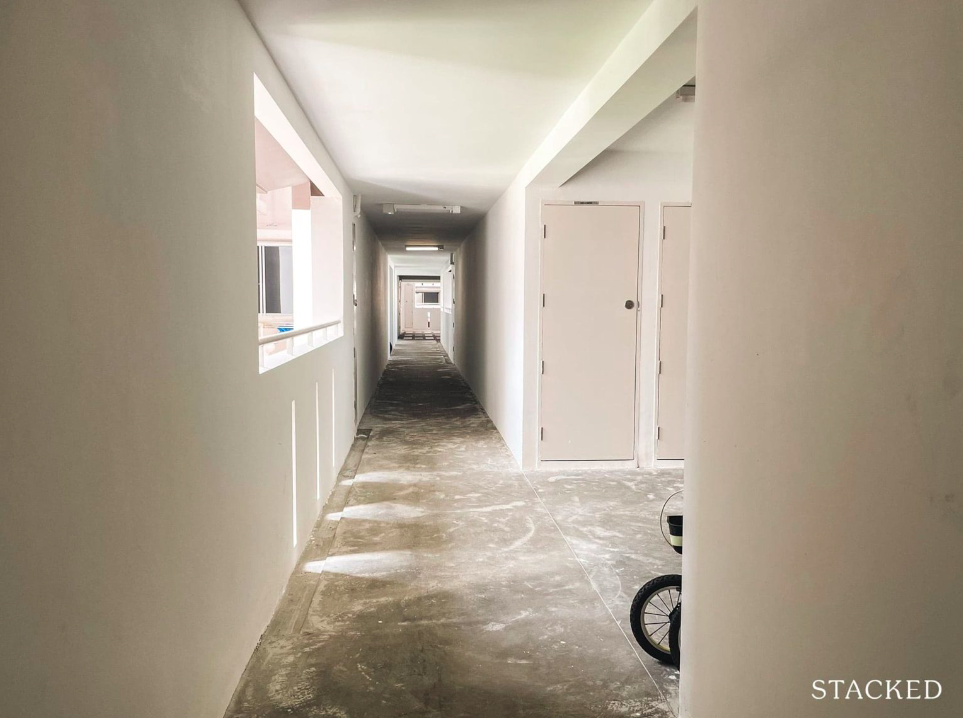
The corridor width is average – standard for an HDB and it’s also sufficiently bright and ventilated. Most of the units do not directly face each other, and for those that do, there’s a good amount of distance between them.
There’s also a sufficient amount of space just outside each unit to put things like your shoe rack.

As with most long corridors, you’ll also see that some units will have their service yards facing the common walkway although it’s not a big deal at all since you’ll only spend time there hanging clothes.
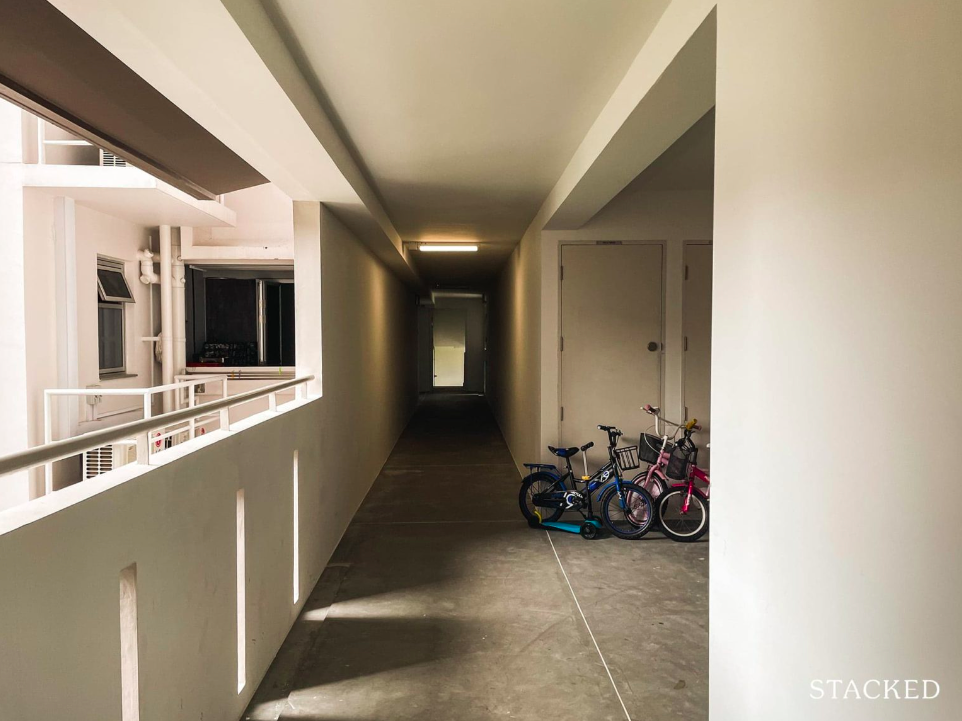

Do note that the lift lobby isn’t in the centre of the floor, so if you stay in a corner unit on the other side, you can expect to walk more. It may not be a lot but over time it could be a minor annoyance. This is also the same case if you’re throwing out your trash at the central refuse area since there’s only one area per level and it’s on the extreme end of one side.
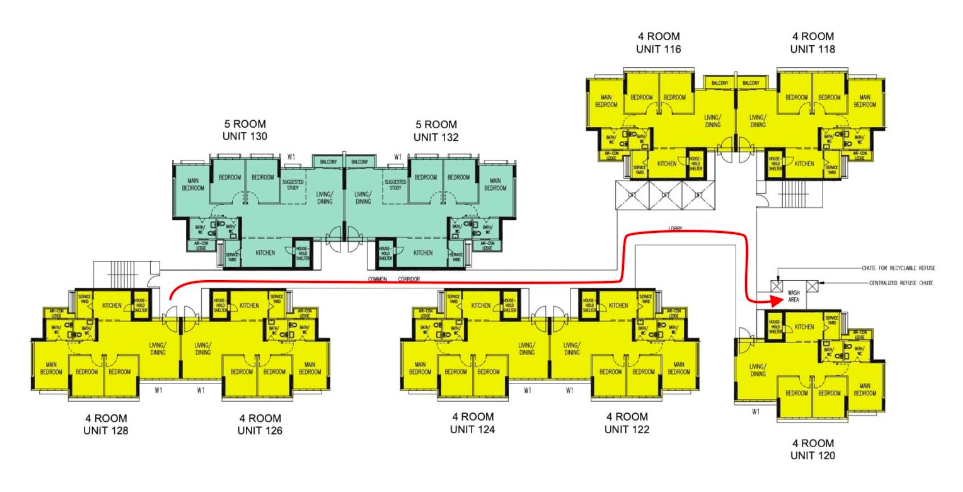
Notice also that since the chute is located at one corner, the corner unit here will more or less have around eight residents going by their home each time they throw their trash out.

Now that we’re done with the common corridor, let’s head up to the rooftop garden to see what it’s like there!
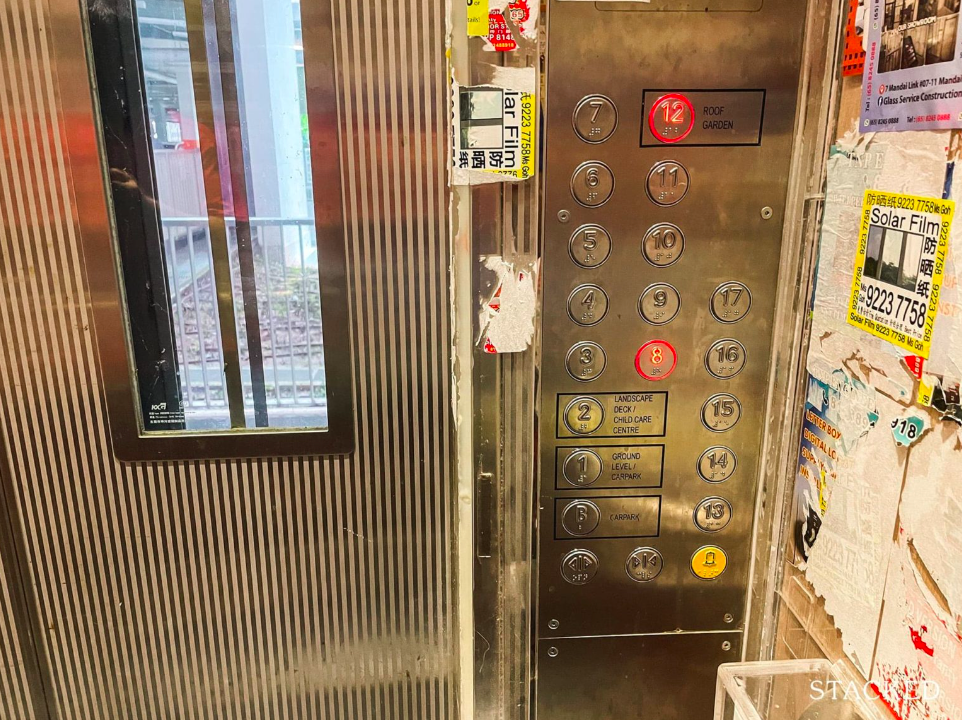
The rooftop garden at Matilda Sundeck is not very well-known unlike other more prominent spots like at Punggol Northshore. It’s also only located on the 12th floor between blocks 228A and 228B, so blocks on the southern end do not have such a facility.

Coming out, you’ll find that the rooftop garden looks pretty much the same as the viewing out area on the second floor that we saw earlier. The floors are boarded up quite nicely and there’s ample amount of seating all around.
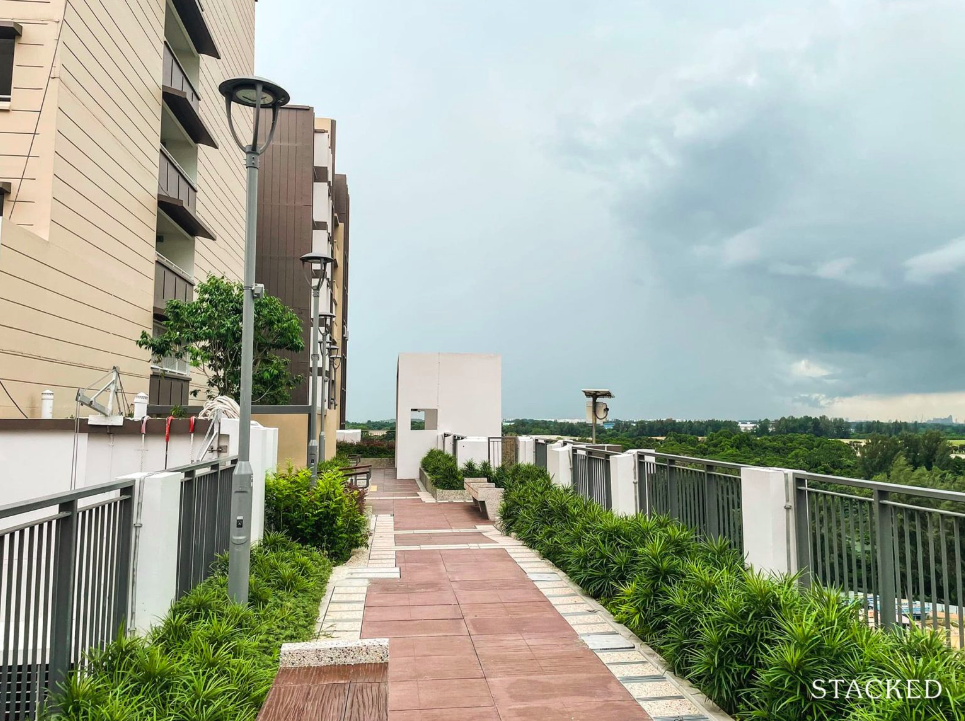
You’ll also find that the garden has pretty decent shrubbery around too, making it quite pleasant to walk around.
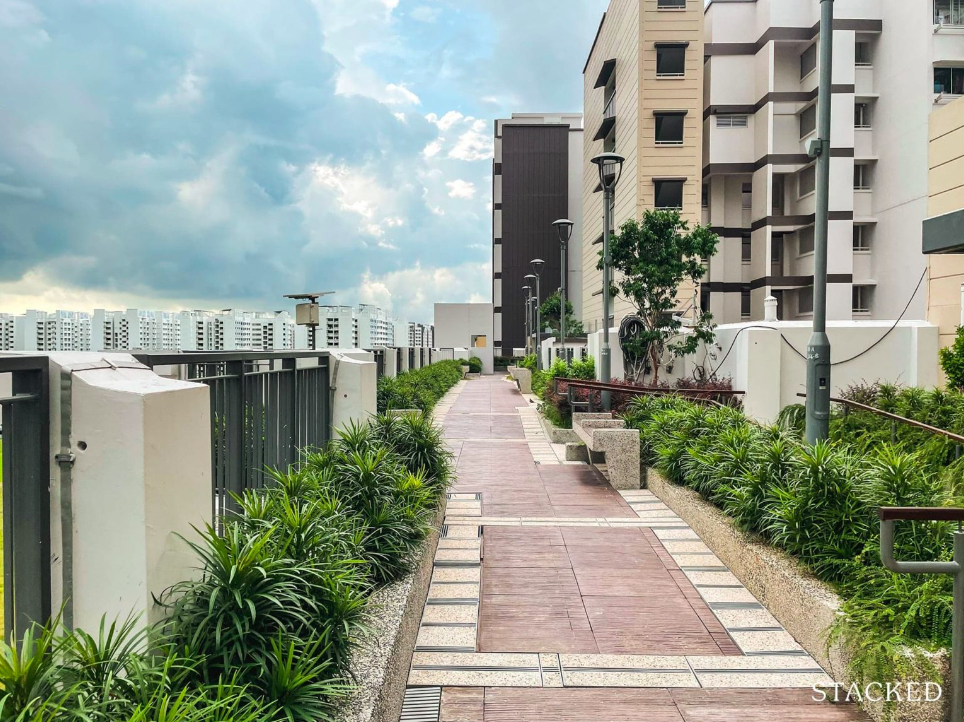
The fence here has railings so that you can appreciate the unblocked view of the greenery as well as some pocket sea views.

It’s not really a fantastic view in my opinion, but at least the site is currently zoned as “Education”, so the pocket sea views and greenery should remain for residents on higher floors.

There’s also a semi-sheltered seating area here for you to gather with your friends or family – again, the square blocks here pay homage to Matilda House. While the view isn’t spectacular, it’s still an unblocked one and I can imagine this place to be a serene hangout area to relax in.
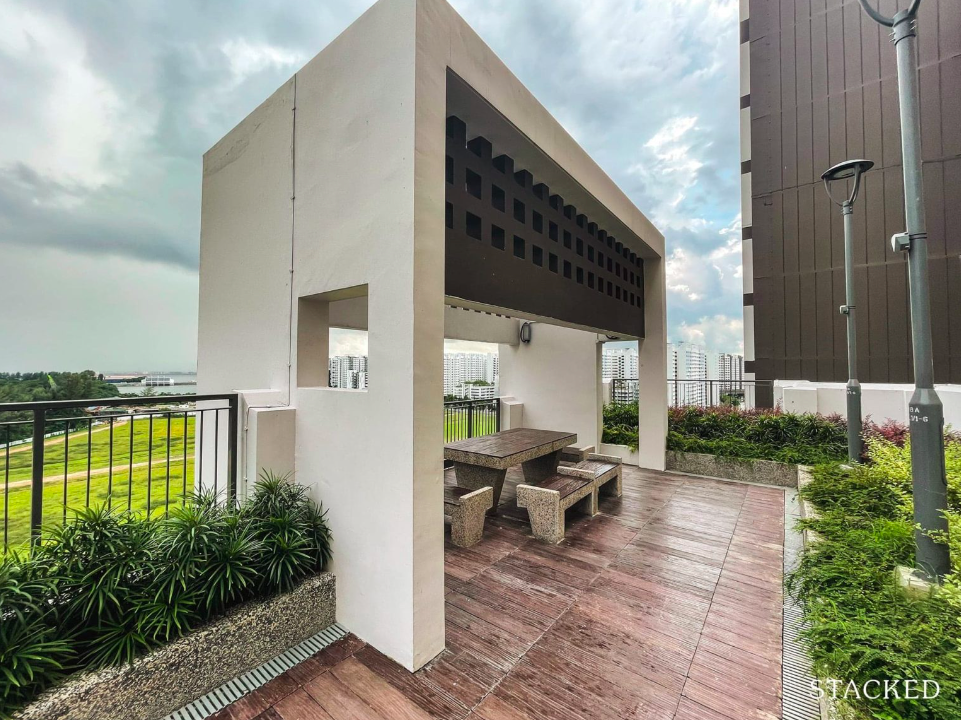

So far, you may have noticed the lack of amenity offerings at Matilda Sundeck. It has all the usual facilities and a childcare centre (yet to be operated), however, being this far out in Punggol means that if the daily amenities are not found nearby, then Matilda Sundeck would be quite unliveable.
Thankfully, there are commercial outlets in the HDB opposite (Matilda Court) that resolves this.
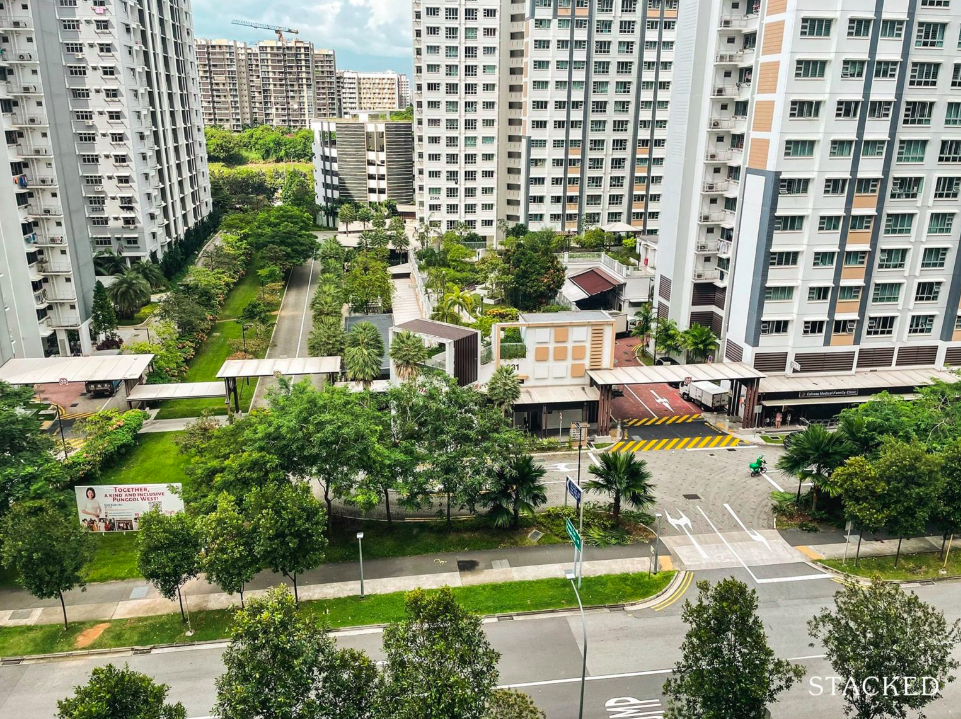
First and the most important is the supermarket:

This one is a 24-hour Sheng Siong outlet. Yes – 24 hours! I’m not one to do my grocery runs in the wee hours, but this helps with last-minute items or those who work odd hours.

Next up is the eating house – this one is a Kopitiam. These outlets are located at the entrance closest to the south side of Matilda Sundeck, so residents wouldn’t have to walk more than five minutes to get there.

Other amenities include a dental clinic, a TCM, a massage outlet and a tutoring centre. Now all that’s missing is the hairdresser.
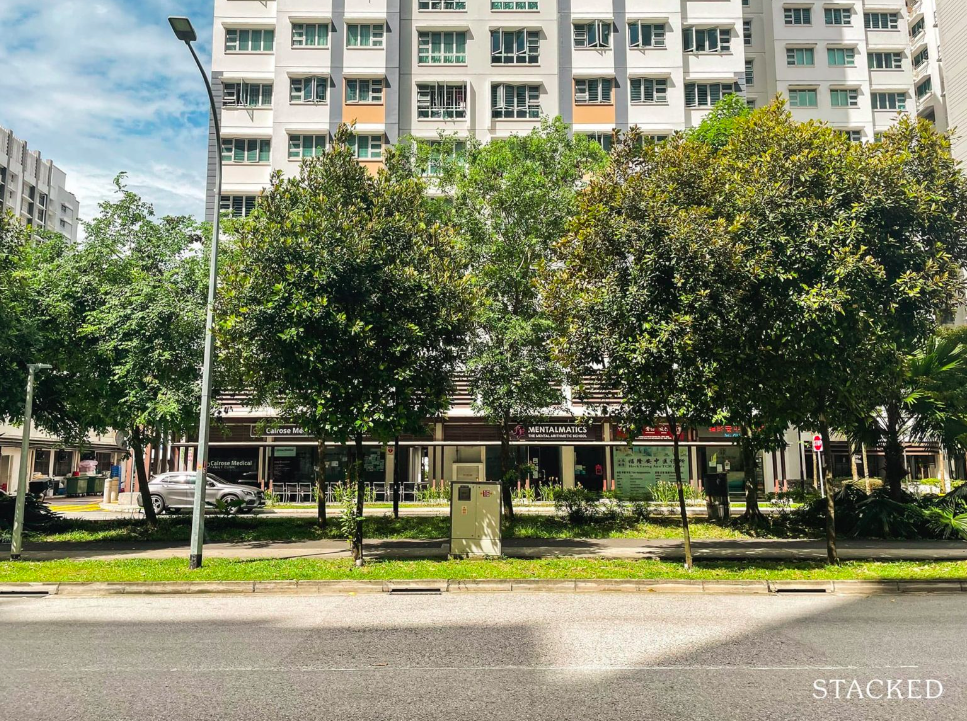
Since this is in Punggol, you can be rest assured that access to the Park Connector is a given too. Residents will be pleased to find that the pathways outside are wide enough for bicycles and pedestrians to use safely. While it’s not part of the official park connector route, it quickly connects to the loop within a few minutes ride.
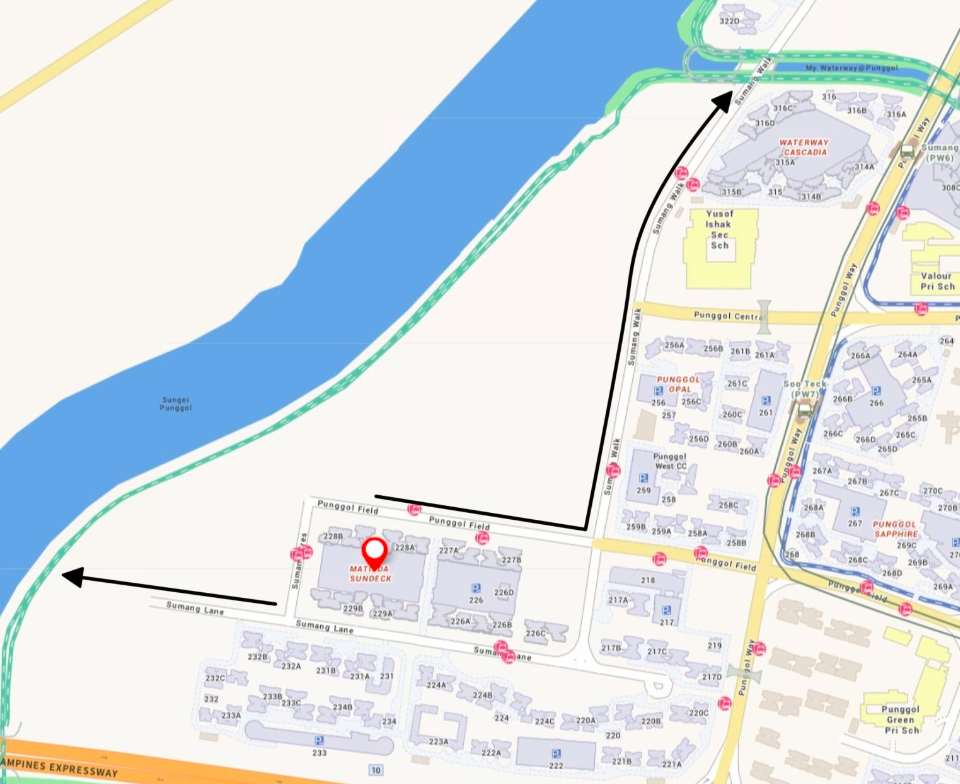
There’s also another shorter route to the Park Connector on the west side that’s even sheltered – putting residents a lot close to the Sungei Punggol River.

Apart from that, there really isn’t much else in the immediate locale considering it’s surrounded by other residential developments.

Closest MRT: Soo Teck LRT (10-minute walk), Punggol MRT (17-min walk).
Matilda Sundeck’s location is probably not its strongest of traits. The closest LRT is 10-minutes away which is a very long walk for just the LRT.
The good news is that residents can take the bus just outside that goes straight to the bus interchange at Punggol. Given the walk to the LRT, most residents would rather just wait for the bus since it saves them 10 minutes of walking to begin with.
The bad news? The walkway is not completely sheltered from the bus stop. This isn’t really a big deal given how close the bus stop is, but it never hurts to have a nice sheltered walkway that gives more convenience to residents here.

Another thing to note is that Punggol doesn’t really have a lot of bus services. The bus stop right outside only has a feeder bus – you’ll have to get to the main Punggol interchange to access a more diverse range of bus services. Even then, they’re mainly connecting you to the north and the east side.

Residents looking to reach the CBD directly by bus can take bus 666 located at Twin Waterfalls condo – about an eight-minute walk away.
This isn’t too bad to be honest, but bear in mind that the total journey time would still be around one hour 20 minutes. It’s really a lot shorter to just take the train and transfer at Dhoby Ghaut at a total time of around 55 minutes – including the walk.

Immediate road exit:
Punggol Field, Sumang Lane.
Summary:
Matilda Sundeck is one of the closer HDBs in Punggol to the TPE. Residents can reach the filter into the TPE in just two-three minutes. From there, it’s a quick drive to the KPE and the CBD with a total journey time of around 25 minutes (depending on traffic).


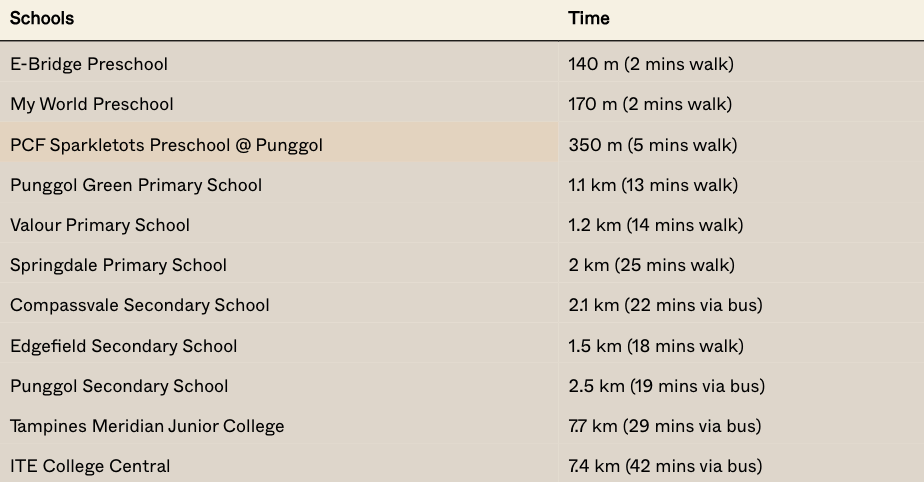
This is, without doubt, the most exciting transformation to look forward to in Punggol. I’ve written this numerous times in my other HDB reviews at Punggol, but it’s always worth mentioning it again up until it’s completed.
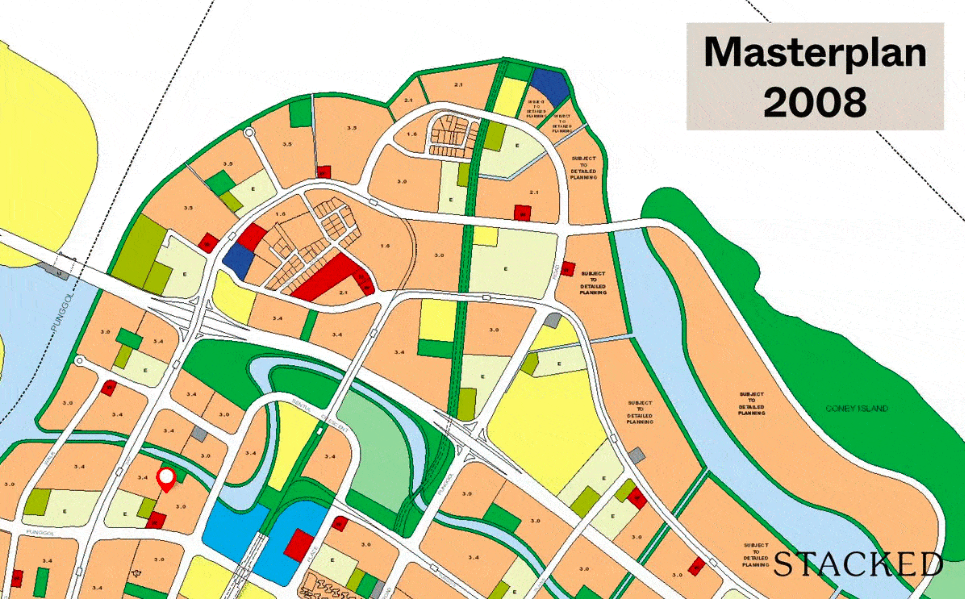

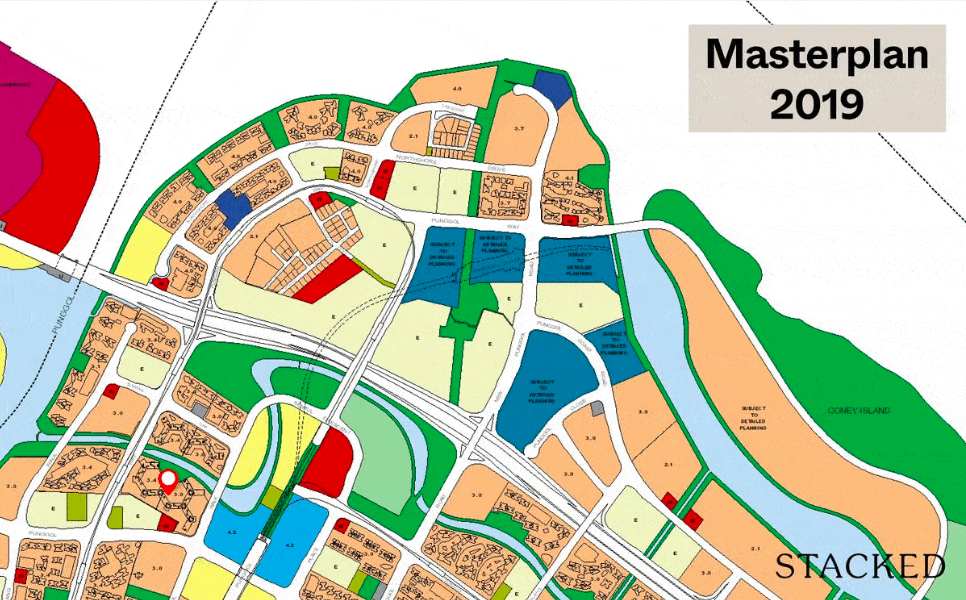
Over the past 12 years, you can see a lot of exciting changes happening to the Punggol area, so it’s very safe to say that this district has a lot more potential going forward – namely the Punggol Digital District.
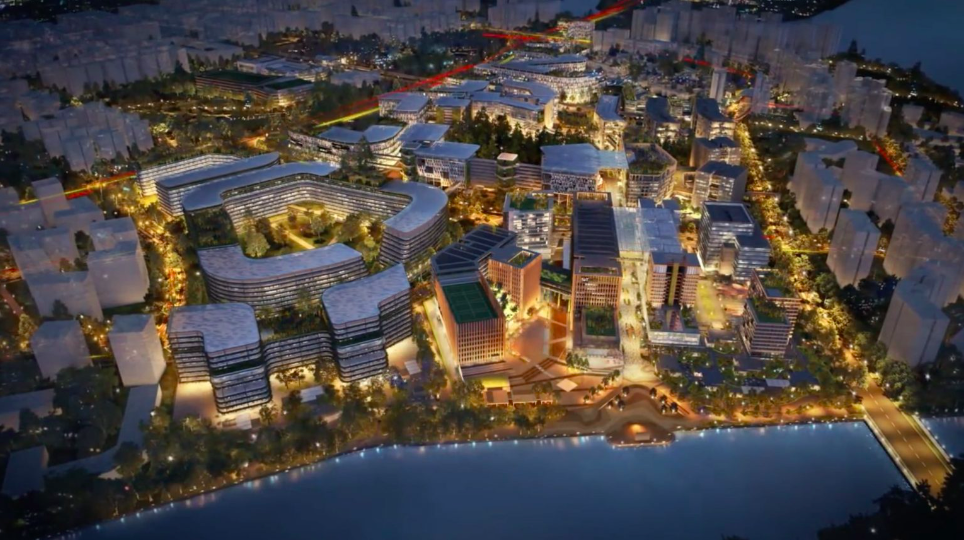
The Punggol Digital District will provide major support for Singapore’s drive towards being a “Smart Nation”. The district is set to bring about over 28,000 jobs in the area via the integration of Singapore Institute of Technology (SIT) and JTC’s Business Park, serving mainly the Cybersecurity and digital technology industry.
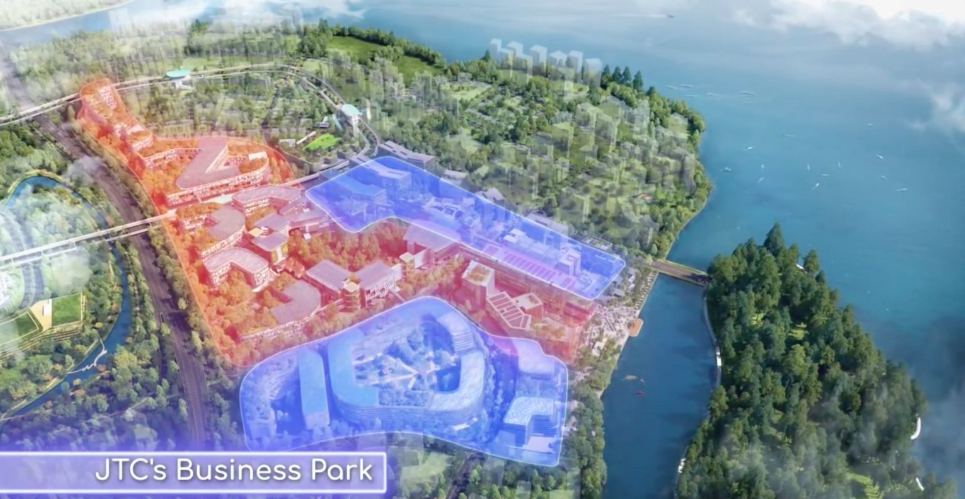
But it’s not just jobs and an increase in rental demand that residents can look forward to. More retail and dining amenities can also be expected, especially along the eastern end of the “Campus Boulevard” which overlooks the waterfront.

The largely undeveloped space would seamlessly integrate with the existing Park Connector Network that is also PMD-friendly. A new MRT station (Punggol Coast MRT U/C 2024) would also be opened there.
One Punggol (Punggol Townhub) will be opening soon in 2022!

Funnily enough, One Punggol already has 22 reviews with 4.4 stars on Google Maps even before it’s completed.
I’ve written this a few times in all of my other HDB reviews, and I truly resonate with Punggolians on just how long this feels.
The town hub will feature a public library as well as a hawker centre and a childcare centre. It will also offer large viewing decks for visitors to admire the surrounding areas.
Yes, this is the feature that got many residents here to say “finally, we have a hawker centre!”.
The Regional Sports Centre will boast five pools and an over 5,000-seater football stadium.
The new town hub would be about 16 minutes away – including the time it takes to walk from the interchange. Door to door, residents can expect to get here in about 20 minutes which isn’t exactly fast for a journey that’s within the estate. Since Punggol’s walkway is pretty wide, residents can also choose to just cycle here in under 10 minutes.

In addition, the upcoming Cross Island Line will connect with Punggol MRT, making it an interchange on its own. This will give even greater access to residents here who want to visit the east as it reduces the existing travel time from 40-45 minutes down to just 15-20, and it will be ready by 2031.
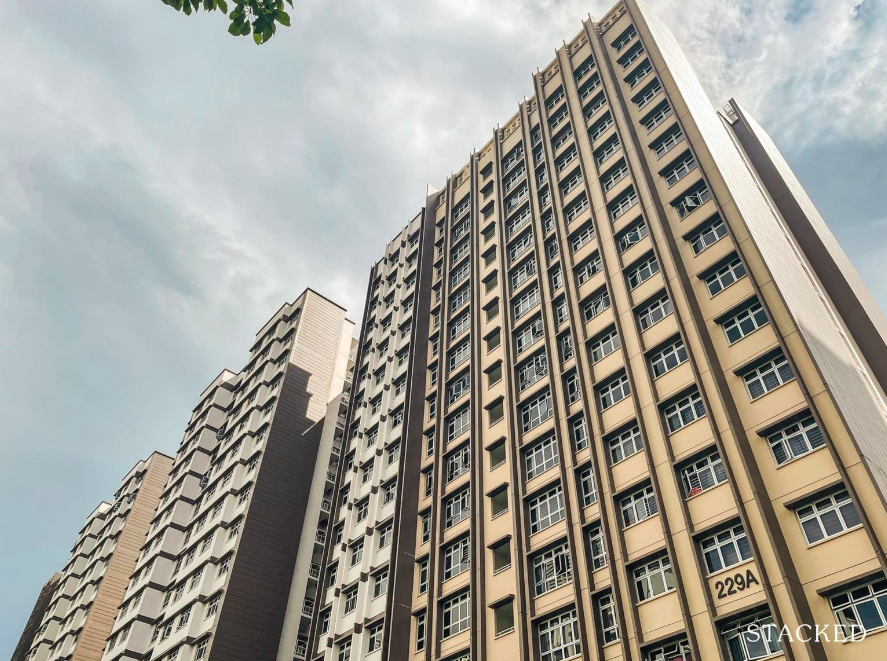
Matilda Sundeck is made up of a total of four residential blocks that goes up to 17 storeys high.

It sports an overall white and brown design while the facade is inspired by the Matilda House in Punggol.

Since we have already toured the central landscape deck that covers most of the development, there really isn’t much more to add on to it except that the space feels very open.
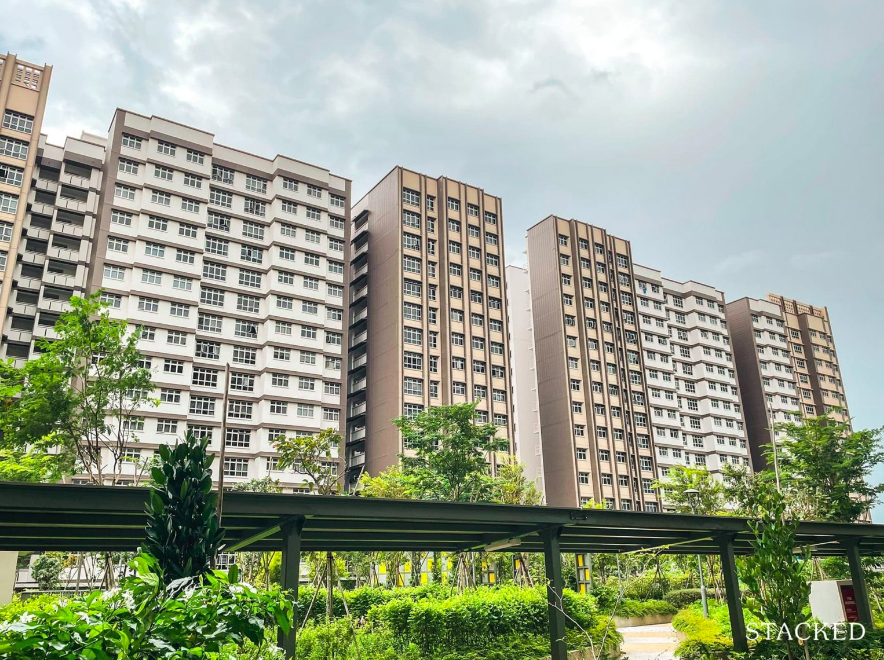
This is due to the respectable distance of 57 – 68 metres between the north and south blocks. Moreover, the landscape deck is a very open space with lots of greenery around. The multiple airwells as well as some areas with open space does make the place feel a lot bigger than it looks on the map.

From the exterior, you can see that the living rooms have three-quarter height windows, while bedrooms have half-height windows. This makes sense since the living room is where you’d want most of the light to come in – like at the dining, living and kitchen area so that the place feels big.
The bedroom is where you’d like a little more privacy. Would you prefer full/three-quarter height or half-height windows in the bedroom?



The best stacks at Matilda Sundeck have to be the north-facing ones. These face the plots zoned Education, so higher floor units here should still have their views even in the long-term.
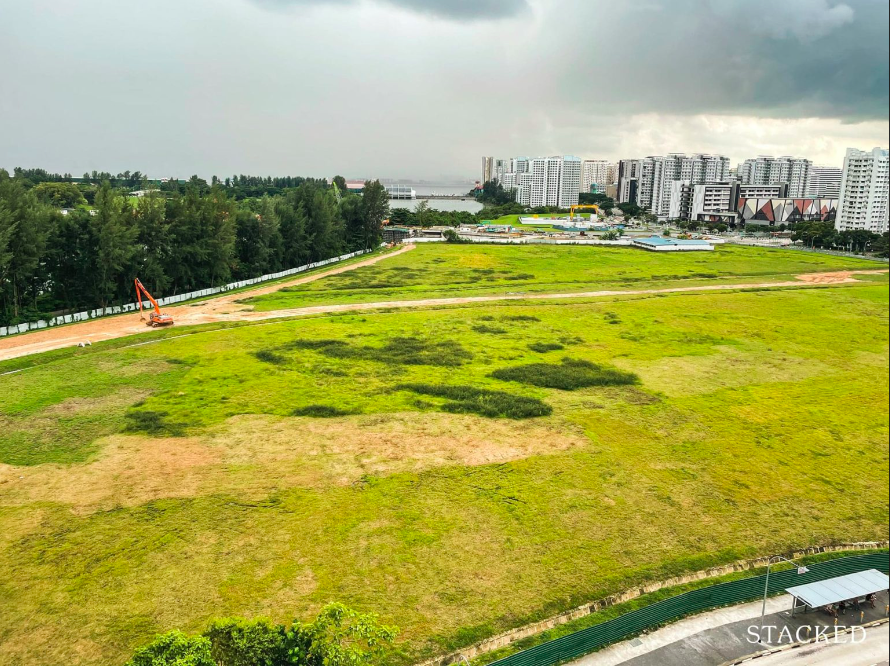
I wouldn’t say this is considered a fantastic view as of now since it’s mostly a patch of grass, but at least there’s some sea view here. It’s also better than most views at other HDBs which tend to face other blocks, some of which is at a distance of less than 30 metres!

Inner-facing stacks also have it pretty good given the large central landscape deck. Since it faces the greenery, it should also be quieter than the facing along Sumang Lane. Moreover, the distance between the inner-facing stacks is greater than the distance between Matilda Sundeck and Matilda Court over on the south side!


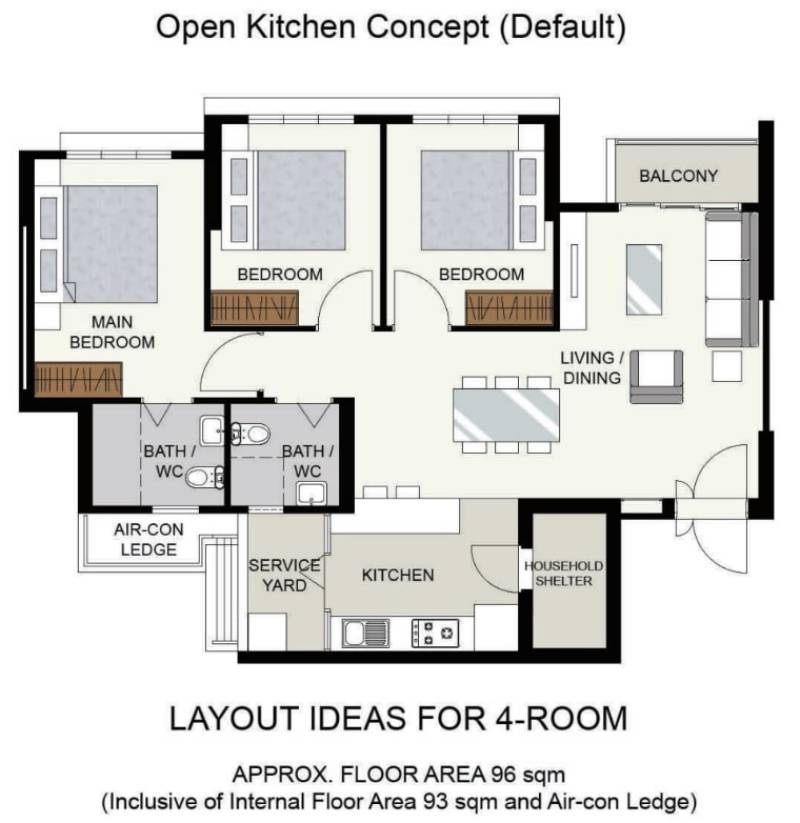
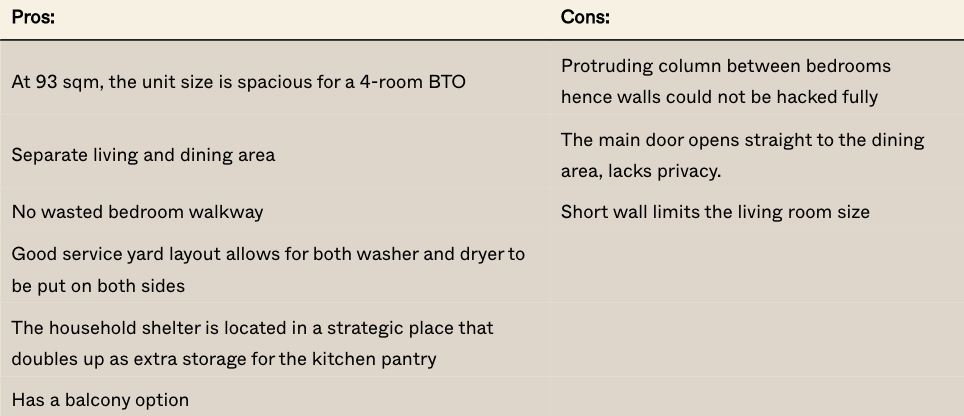
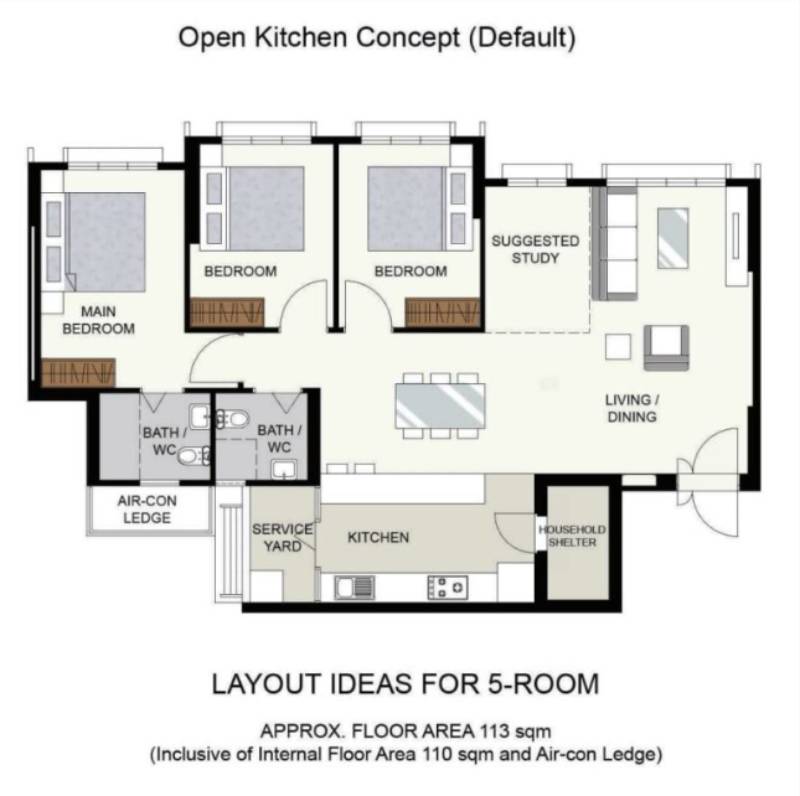



Matilda Sundeck kind of reminds me of the impressive Alkaff Oasis with its huge landscaped deck in the middle. The abundance of greenery and very decent facilities on the landscaped deck does leave a good impression on me. It may not be as impressive as the over 200-metre long one at Alkaff Oasis, but that is more of an exception than a norm.
[[nid:586918]]
The development may not have amenities right at its doorstep, however, you do at least have one present just opposite. This is a lot more convenient than some larger developments that have amenities within the compound but also take about five minutes to reach.
In terms of connectivity to parks, while there isn’t a park within its immediate vicinity, residents can reach the Park Connector in a matter of minutes – especially now with the new path on the west side.
So overall, Matilda Sundeck doesn’t really have a wow factor. It does not have the convenience of being near a mall like Waterway Terraces has, nor does it have the waterfront views that Waterway Cascadia Or Waterway Woodcress has, or the sea views of Punggol Northshore.
However, as an HDB development, Matilda Sundeck does hold up on its own. As such, while it is a decent development, those looking for something more can consider others such as the ones mentioned above.
Personally, I would rather go for one with great waterfront views or closer to the sea since that would be the draw for me when it comes to living in Punggol.

This article was first published in Stackedhomes.