November 2021 BTO launch: Ultimate guide to choosing the best unit

Welcome to the last BTO guide of the year – our November 2021 BTO Launch Guide to help you choose the most suitable unit.
This time, there will be 4,501 units across six estates on offer including the first Prime Location Public Housing Model (PLH).
These are spread across eight projects in Choa Chu Kang, Hougang, Jurong West, Tengah, Kallang Whampoa, and Central Area.
If you are gunning for a unit this year, you’d probably need no introduction on the new PLH model, but just to recap:
The PLH model will impose additional restrictions, on HDB flats bought in prime areas:
Still, despite the additional restrictions and future uncertainty, that doesn’t seem to have deterred much of the Central area’s popularity – with the four-room nearly five times oversubscribed at the time of writing.
For those of you who have been following us for a while now, we’ve decided to do a more in-depth analysis of each site – with the last being the August 2021 BTO launch.
Our review is broken down by the eight BTO sites on offer, starting with the mature estates. We share an overview of the project, the best stacks (in our opinion) as well as the pros and cons of the site and unit layouts on offer.
This has been highly requested, so here’s our comprehensive review of the November 2021 BTO launch!

Located along Owen Road, Kent Heights comprises a sleek 32-storey high residential block served by an eight-storey Multi-Storey Car Park (MSCP). You can choose from 430 units of two-room Flexi and four-room flats.
Kent Heights will feature a 500-metre loop jogging track, children’s playgrounds, as well as adult and elderly fitness stations for all to enjoy.
Lush greenery will be weaved throughout the development, including its central green and the rooftop gardens located on top of the precinct pavilion, entrance drop-off porch, MSCP, and residential block.
The development also comes with a childcare centre and residents’ network centre.

| Details | Info |
| Town | Kallang/Whampoa |
| Est. completion date | 4Q2026 |
| Est. waiting time | 54 months |
| Remaining lease | 99 years |
| Selection period | January 2022 to September 2022 |
| Flat type | Number of flats |
| Three-room | 30 |
| Four-Room | 124 |
| Total | 430 |
To encourage green and sustainable living, Kent Heights will have several eco-friendly features such as:
Kent Heights will come with the following smart solutions to reduce energy usage, and contribute to a more sustainable and safer living environment:
| Pros | Cons |
| Right across Pek Kio Market & Food Centre for basic shops and food options. | Quite a distance to the nearest MRT station |
| Close proximity to City Centre. | For families looking for bigger space, there is a lack of five-room units. |
| Childcare centre located in development itself | CTE road noise may be an issue here |
| Small development | High overall quantum |

Stacks here are almost in a north-south orientation, with the northern facing stacks having a slight tilt to the west for stacks 200 and 202.

| Two-room flat (Type 1) | Details |
| Price | $192,000 – $241,000 |
| Resale comparables | NIL |
| Total area | 38 sqm |
| Internal floor area | 36 sqm |
| Optional Component Scheme (OCS) | Description |
| Package 1: Flooring for living/dining and bedrooms – $2,390 |
– Vinyl strip flooring |
| Package 2: Sanitary fittings – $530 | – Washbasin with tap mixer – Shower set with bath/ shower mixer |
| Package tr for short-lease Two-room Flexi flats – $6,120 | Buyers who opt for Package 3 must opt for Package 1. – Lighting – Window grilles – Built-in kitchen cabinets with induction hob and cooker hood, kitchen sink, tap, and dish drying rack. Buyers who are wheel-chair bound may choose to have a lower kitchen countertop – Built-in wardrobe – Water heater – Mirror and toilet roll holder in bathroom |
| Pros | Cons |
| Living and Bedrooms window walls are aligned. | The bedroom area is pretty tight. |
| Decent size Living and Dining area. | |
| Great there are two opt-in options for partition between the bedroom and living/dining area. |

| Two-room flat (Type 2) | Details |
| Price | $247,000 – $309,000 |
| Resale comparables | Nil |
| Total area | 48 sqm |
| Internal floor area | 46 sqm |
| Optional Component Scheme (OCS) | Description |
| Package 1: Flooring for living/dining and bedrooms – $2,860 | – Vinyl strip flooring |
| Package 2: Sanitary fittings – $530 | – Wash basin with tap mixer – Shower set with bath/ shower mixer |
| Package 3 for short-lease Two-room Flexi flats – $7,380 | Buyers who opt for Package 3 must opt for Package 1. – Lighting – Window grilles – Built-in kitchen cabinets with induction hob and cooker hood, kitchen sink, tap, and dish drying rack. Buyers who are wheel-chair bound may choose to have a lower kitchen countertop – Built-in wardrobe – Water heater – Mirror and toilet roll holder in bathroom – Laminated UPVC folding door for the flexible space |
| Pros | Cons |
| Feels like one+Study | Narrow living/dining area. |
| An extra corner can be turned into another bedroom/ study nook. | The main door opens up to the toilet door on one side. |
| The bedroom can fit in a queen bed. | |
| Living, bedroom & kitchen has the same facing. | |
| The extra corner comes with a small window for ventilation. | |
| The placement of the washing machine is pretty ideal. | |
| Great that two options are given to turn the extra area into another bedroom. |

| Four-room flat | Details |
| Price | $511,000 – 660,000 |
| Resale comparables | $630,000 – $654,000 |
| Total area | 92 sqm |
| Internal floor area | 90 sqm |
| Optional Component Scheme (OCS) | Description |
| Flooring for living/ dining and bedrooms – $4,970 | – Vinyl strip flooring in the bedrooms – Polished porcelain floor tiles in the living/ dining |
| Internal doors and sanitary fittings – $3,080 | – Washbasin with tap mixer – Shower set with bath/ shower mixer |
| Pros | Cons |
| Squarish and efficient layout | The main door opens up straight to the dining area (lacks privacy) |
| All rooms can fit in a queen bed minimally. The Master bedroom can fit in a King bed. | Structural column between common bedroom |
| Good size living/dining area | |
| Spacious kitchen, two-sided cabinet can be built. | |
| Living and bedrooms window walls are aligned. |
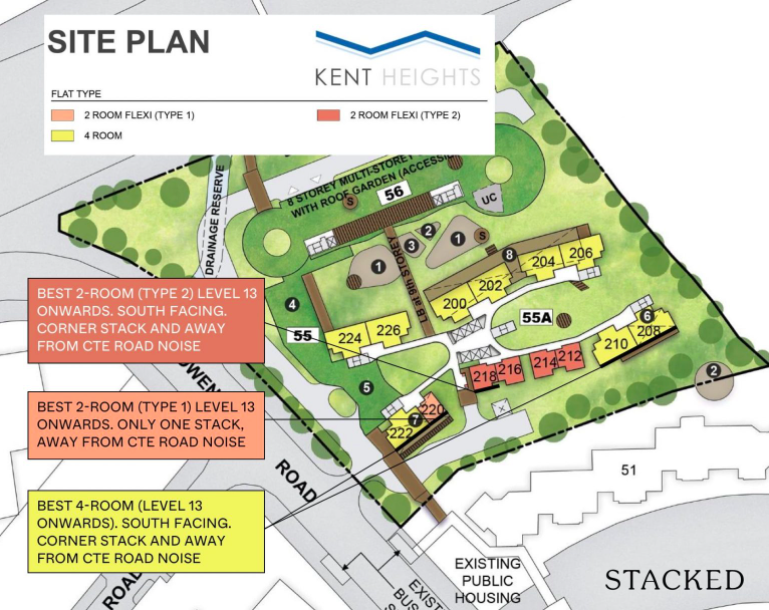
| Flat type | Block | Stacks | Floor level | Reasons |
| Two-room (Type 1) | 55A | 220 | Level 13 onwards, surpass block 51 & 52 | Only one stack, away from CTE road noise |
| Two-room (Type 2) | 55A | 218 | Level 13 onwards, surpass block 51 & 52 | South facing. Corner stack and away from CTE road noise |
| Four-Room | 55A | 208,210, 222 | Level 13 onwards, surpass block 51 & 52 | South facing. Corner stack and away from CTE road noise |
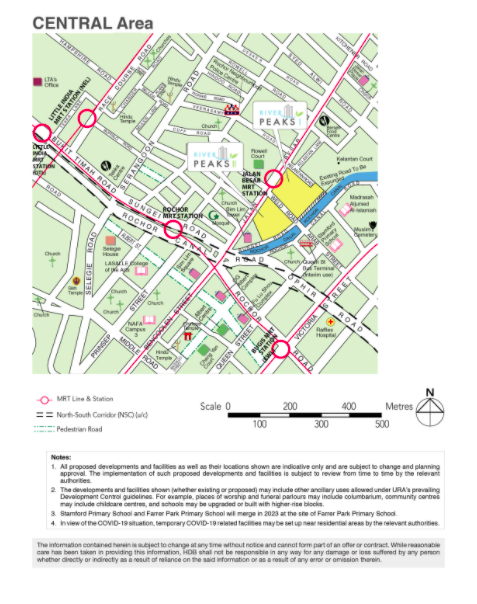
River Peaks I and II are located along Kelantan Road and Weld Road, next to Jalan Besar MRT station and Sim Lim Tower. These developments are offered under the new Prime Location Public Housing (PLH) model.
The names "River Peaks I" and "River Peaks II" reference the developments’ location along Rochor Canal and their towering height.
The two developments comprise a total of six 47-storey residential blocks, and one of these blocks will house some rental flats. You can choose from 960 units of three-, and four-room flats.
River Peaks I and II are envisioned as a green oasis at the canal’s edge, housing a multitude of recreational facilities.
For example, children can have fun at the playgrounds while adults get a workout at the adult and elderly fitness stations. Precinct pavilions and outdoor seats serve as ideal locations for you to gather and interact with neighbours.
In addition, the sky terraces on the 27th storey of each residential block and roof gardens above the Multi-Storey Car Parks (MSCP) offer additional spaces for a quiet respite.
The roof gardens above the MSCPs will be connected via an elevated pedestrian link bridge.
Daily conveniences are also within easy reach as River Peaks I will come with a supermarket, residents’ network centre, elderly facilities, and childcare centre, while River Peaks II will come with F&B outlets.
| Details | Info |
| Town | Central |
| Est. completion date | 2Q 2028 |
| Est. waiting time | 71 months |
| Remaining lease | 99 years |
| Selection period | January 2021 to September 2022 |
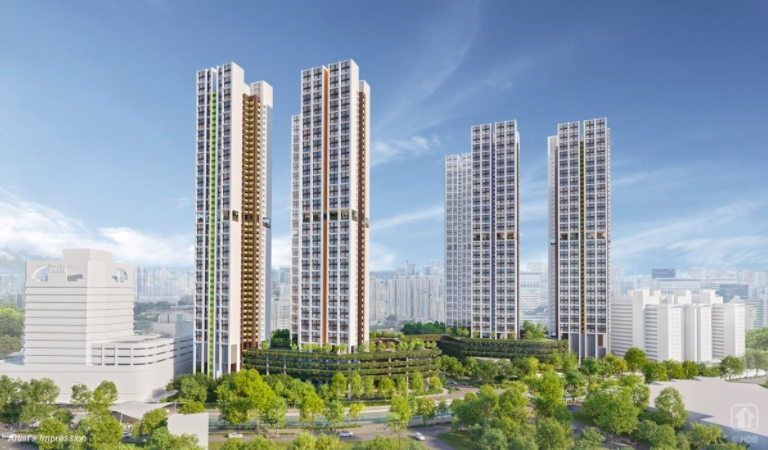
| Flat type | Number of flats |
| Three-room | 280 |
| Four-Room | 680 |
| Total | 546 |
To encourage green and sustainable living, River Peaks I and II will have several eco-friendly features such as:
River Peaks I and II will come with the following smart solutions to reduce energy usage, and contribute to a more sustainable and safer living environment:
| Pros | Cons |
| Doorstep to Jalan Besar MRT station. | Located along a major road (noise issue) |
| Self-sustaining development with shops and childcare centre in development itself. | PLH model rules apply |
| Proximity to CBD | High quantum |
| Convenience to amenities and lots of food options in the vicinity. | Long construction period |
| For families looking for bigger space, there is a lack of five-room units. | |
| Smaller unit size as compared to the other BTO sites |

All stacks are either North or South facing which has the least amount of morning/afternoon sun.

| Three-room | Details |
| Price | $409,000 – $474,000 |
| Resale comparables | $490,000 – $555,000 (19-21 years old) |
| Total area | 66 sqm |
| Internal floor area | 63 sqm |
| Optional Component Scheme (OCS) | Description |
| Flooring for living/ dining and bedrooms – $3,190 | – Vinyl strip flooring in the bedrooms – Polished porcelain floor tiles in the living/ dining |
| Internal doors and sanitary fittings – $2,700 | – Two laminated UPVC bedroom doors – Two laminated UPVC folding bathroom doors – Washbasin with tap mixer – Shower set with bath/ shower mixer |
| Pros | Cons |
| All rooms can fit in a queen bed minimally. The Master bedroom can fit in a King bed. | The living & dining area is pretty tight. |
| Spacious master bedroom size. | Wasted bedroom walkway space (outside the Master) |
| No structural columns in between bedrooms hence walls can be hacked fully. | The main door opens up to the living & Dining area (privacy issue) |
| Good-sized kitchen, ample space to do kitchen countertop. | Pretty challenging to put up the aircon across the other common bedroom due to the dumbbell layout. |
| For side by side stack, next-door neighbour is quite a distance away. | Oddly-placed dining area due to position right next to the common bedroom |
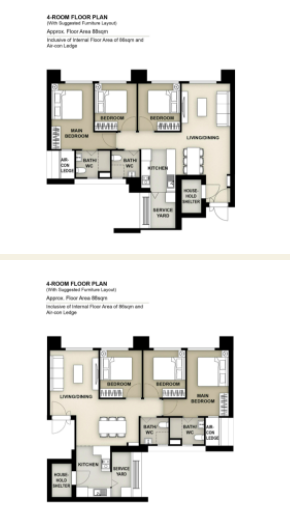
| Four-room flat | Details |
| Price | $582,000 – $688,000 |
| Resale comparables | $630,000 – $770,000 (19-21 years old) |
| Total area | 88 sqm |
| Internal floor area | 86 sqm |
| Optional Component Scheme (OCS) | Description |
| Flooring for living/ dining and bedrooms – $4,740 | – Vinyl strip flooring in the bedrooms – Polished porcelain floor tiles in the living/ dining |
| Internal doors and sanitary fittings – $3,080 | – Three laminated UPVC bedroom doors – Two laminated UPVC folding bathroom doors – Washbasin with tap mixer – Shower set with bath/ shower mixer |

This is a unique BTO layout.
| Pros | Cons |
| Despite being only 88 sqm, the unit layout is well laid out and efficient. | The kitchen area is located too close to bedrooms. |
| All rooms can fit in a queen bed minimally. | Tight entrance walkway |
| The Master bedroom can fit in a King bed. | |
| No structural columns in between bedrooms hence walls can be hacked fully. | |
| Good-sized kitchen, ample space to do a good length cabinet space. | |
| East or West facing yard area, great for laundry. |
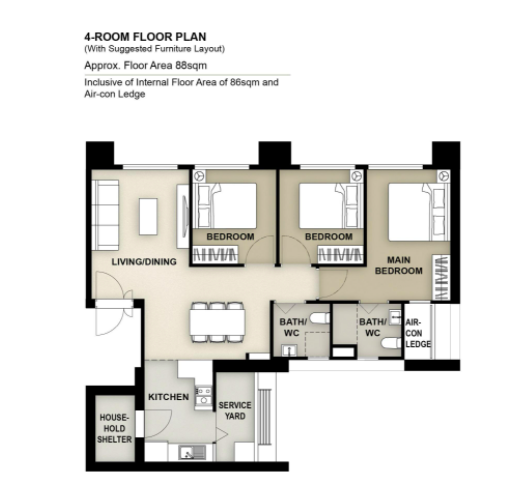
| Pros | Cons |
| Despite being only 88 sqm, the unit layout is well laid out and efficient. | The main entrance opens directly to the living area (Privacy issue) |
| All rooms can fit in a queen bed minimally. | Tight kitchen area |
| The Master bedroom can fit in a King bed. | |
| No structural columns in between bedrooms hence walls can be hacked fully. | |
| Good-sized dining area | |
| East or West facing yard area, great for laundry. |

All for south-facing units, slightly away from main road noise.
| Flat type | Block | Stacks | Floor level | Reasons |
| Three-room | 37B | 113/115 | Doesn’t matter | Slightly away from the main road. High floors will enjoy a panoramic city view. |
| Three-room | 37C | 122 | Doesn’t matter | Slightly away from the main road. High floors will enjoy a panoramic city view. |
| Four-room | 37A | 101/103 | Doesn’t matter | Away from the main road. High floors will enjoy a panoramic city view. |
| Four-room | 37C | 121 | Doesn’t matter | Slightly away from the main road. High floors will enjoy a panoramic city view. |
| Four-room | 36A | 100/102 | Doesn’t matter | Away from the main road. High floors will enjoy a panoramic city view. |
| Four-room | 36B | 110/112 | Doesn’t matter | Slightly away from the main road. High floors will enjoy a panoramic city view. |
| Four-room | 36B | 114/116 | Slightly higher floors | Slightly away from the main road. Slightly higher for to surpass drop off point |
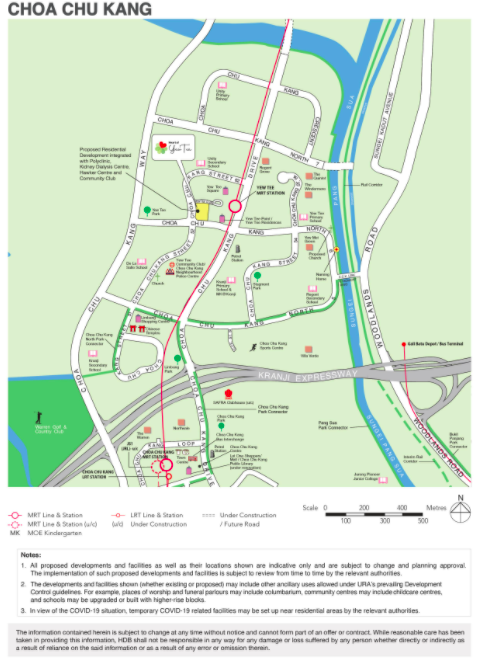
Bounded by Yew Tee Close, Choa Chu Kang Street 62, and Choa Chu Kang North 6, Heart of Yew Tee comprises a 10-storey residential block that will be integrated with a six-storey commercial block.
Seniors aged 55 and above can choose a home from 68 units of Two-room Flexi flats offered on short leases between 15 and 45 years (in five-year increments).
Heart of Yew Tee boasts excellent connectivity, as it is located right next to Yew Tee Point, and near Yew Tee Square and Yew Tee MRT station.
The development is designed to maximise open space, with a wide range of facilities and communal spaces to foster social interaction and intergenerational neighbourly activity in the community.
Heart of Yew Tee will be set amidst lush greenery, with interlacing green decks weaved throughout the development.
These decks, which will feature playgrounds and adult and elderly fitness stations, also serve to connect the development’s residential and commercial blocks.
The residential block features a series of garden terraces connected by open stairways that cascade down towards an expansive community plaza.
The commercial block will add vibrancy to the area, housing a polyclinic, a hawker centre, a kidney dialysis centre, retail shops, and a community club.

| Details | Info |
| Town | Choa Chu Kang |
| Est. completion date | 3Q2026 |
| Est. waiting time | 52 months |
| Remaining lease | 99 years |
| Selection period | January 2022 to September 2022 |

| Flat type | Number of flats |
| Two-room Flexi (Type 1) | 22 |
| Two-room Flexi (Type 2) | 46 |
| Total | 68 |
To encourage green and sustainable living, Heart of Yew Tee will have several eco-friendly features such as:
Heart of Yew Tee will come with the following smart solutions to reduce energy usage, and contribute to a more sustainable and safer living environment:
| Pros | Cons |
| Caters to elderlies above 55 and above. | The crowd coming from around the area, bustling with activities. |
| Close proximity to Yew Tee MRT station. | Not for those that value quietness and privacy. |
| Integrated project with a variety of amenities provided right at the doorstep. | |
| Walking distance to Yew Tee Point and Yew Tee Square for more retail options. |

Stacks are generally north-south facing, however, south-facing stacks do have a slight angle towards the west.
There is no household shelter within each two-room Flexi flat. A staircase shelter will be provided on each floor.

| Two-room Flexi (Type 1) | Details |
| Price | $72,000 – $78,000 |
| Resale comparables | NIL |
| Total area | 38 sqm |
| Internal floor area | 36 sqm |
| Optional Component Scheme (OCS) | Description |
| Package 1: Flooring for living/ dining and bedrooms – $2,310 | – Vinyl strip flooring |
| Package 2: Sanitary fittings – $530 | – Washbasin with tap mixer – Shower set with bath/ shower mixer |
| Package 3 – $6,120 | Buyers who opt for Package 3 must opt for Package 1. – Lighting – Window grilles – Built-in kitchen cabinets with induction hob and cooker hood, kitchen sink, tap, and dish drying rack. Buyers who are wheel-chair bound may choose to have a – lower kitchen countertop – Built-in wardrobe – Water heater – Mirror and toilet roll holder in bathroom |
| Pros | Cons |
| The bedroom can fit in a queen bed. | The main entrance opens up to the living/dining area (lacks privacy) |
| Good size Kitchen space | Bathroom entrance located too close to the dining area. |
| The placement of the washing machine is pretty ideal. | lacks storage area |
| Spacious living and dining area. |

| Two-room Flexi (Type 2) | Details |
| Price | $86,000 – $98,000 |
| Resale comparables | NIL |
| Total area | 48 sqm |
| Internal floor area | 46 sqm |
| Optional Component Scheme (OCS) | Description |
| OCS Package for short-lease two-room Flexi flats – $7,420 |
– Lighting |
This unit layout is a unique two-room layout.
| Pros | Cons |
| Feels like a one+Study unit. | the less ideal placement of the extra room. |
| The extra corner can be turned into another room/ study nook. | The main door opens up to the living/dining area. (Lacks privacy) |
| The bedroom can fit in a queen bed. | Lacks storage area |
| Spacious Living, dining and kitchen area. | |
| The extra corner comes with a small window for ventilation. | |
| The placement of the washing machine is pretty ideal. | |
| Great that two options are given to turn the extra area into another bedroom. |
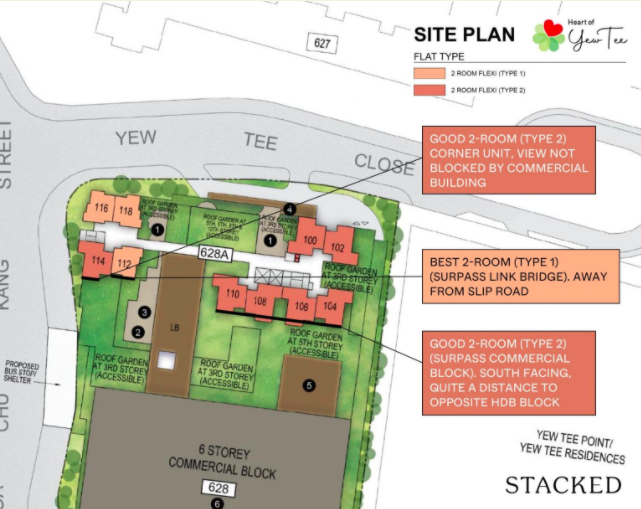
| Flat type | Block | Stacks | Floor level | Reasons |
| Two-room (Type 1) | 628A | 112 | Surpass link bridge | Away from slip road |
| Two-room (Type 2) | 628A | 114 | Doesn’t matter | Corner unit, view not blocked by commercial building |
| Two-room (Type 2) | 628A | 104/106/108/110 | Surpass commercial block | South-facing, quite a distance to opposite HDB block |
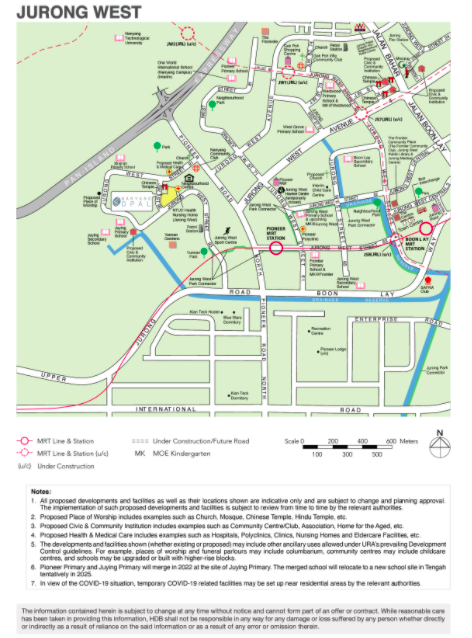
Bounded by Jurong West Street 92 and 93, Nanyang Opal comprises two 14-storey residential blocks, served by an eight-storey Multi-Storey Car Park (MSCP). You can choose from 221 units of three- and four-room flats.
The name "Nanyang Opal" celebrates the history of the area, as it used to be the location of the former Nanyang University.
The original Nanyang University Arch, which marks the entrance to the former campus, is located nearby. The name also complements those of nearby developments like "Nanyang Emerald" and "Nanyang Ruby".
Nanyang Opal is designed as a green oasis. It features a lush central courtyard with a children’s playground and precinct pavilion, and is designed to foster interaction among residents.
The MSCP features vertical greenery and a roof garden that comes with adult and elderly fitness stations, scented plants, and wide footpaths to provide residents with a therapeutic place to exercise or rest.
| Details | Info |
| Town | Jurong West |
| Est. completion date | 4Q2025 |
| Est. waiting time | 42 months |
| Remaining lease | 99 years |
| Selection period | January 2022 to September 2022 |

| Flat type | Number of flats |
| Three-room | 91 |
| Four-Room | 130 |
| Total | 221 |
To encourage green and sustainable living, Nanyang Opal will have several eco-friendly features such as:
Nanyang Opal will come with the following smart solutions to reduce energy usage, and contribute to a more sustainable and safer living environment:
| Pros | Cons |
| Affordable quantum. | Located in the most western part of Singapore, away from the city centre. |
| Within walking distance to basic amenities | Depend on the bus to get to MRT station |
| Small community | For families looking for bigger space, there is a lack of five-room units. |
| Very few units offered, foresee oversubscribed | |
| High quantum |

Stacks 101 and 103 are direct west facing and should be avoided if you don’t wish to have a warm house all year round.

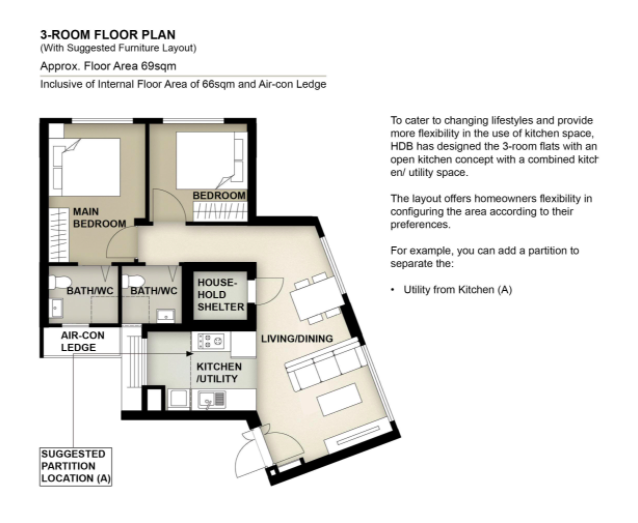
| Three-room | Details |
| Price | $173,000 – $229,000 |
| Resale comparables | $290,000-$333,000 (20-35 years old) |
| Total area | 69 sqm |
| Internal floor area | 66 sqm |
| Optional Component Scheme (OCS) | Description |
| Flooring for living/ dining and bedrooms – $3,340 | – Vinyl strip flooring in the bedrooms – Polished porcelain floor tiles in the living/ dining, dry kitchen |
| Internal doors and sanitary fittings – $2,700 | – Two laminated UPVC bedroom doors – Two laminated UPVC folding bathroom doors – Washbasin with tap mixer – Shower set with bath/ shower mixer |

| Pros | Cons |
| Both bedrooms can fit in a queen size bed. | Master bathroom access may be constraint by the bedroom door. |
| Great there are three opt-in options for partition for utility, dry and wet kitchen, kitchen from living/dining area. | |
| No structural columns in between bedrooms hence walls can be hacked fully. |
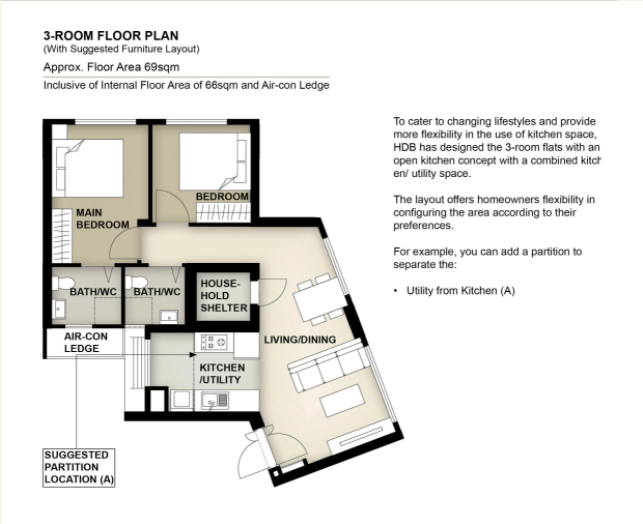
Stack 129 only
This is a unique three-room layout plan.
| Pros | Cons |
| Both bedrooms can fit in a queen-sized bed. | Wasted walkway space area. |
| Great that the utility area is combined with an open concept kitchen; giving homeowners the flexibility in configuring the area. | The main entrance opens straight up to the living area. (Lacks privacy) |
| No structural columns in between bedrooms hence walls can be hacked fully. | |
| The living/Dining area comes with lots of windows which allows great natural light and ventilation into the unit. |
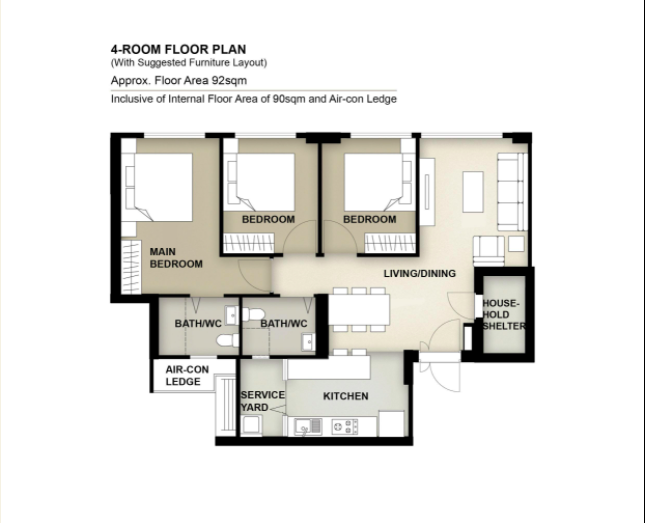
| Four-room flat | Details |
| Price | $264,000 – $321,000 |
| Resale comparables | $423,000 – $472,000 (20-35 years old) |
| Total area | 92 sqm |
| Internal floor area | 90 sqm |
| Optional Component Scheme (OCS) | Description |
| Flooring for living/dining and bedrooms – $4,970 | – Vinyl strip flooring in the bedrooms – Polished porcelain floor tiles in the living/ dining |
| Internal doors and sanitary fittings – $3,080 | – Three laminated UPVC bedroom doors – Two laminated UPVC folding bathroom doors – Washbasin with tap mixer – Shower set with bath/ shower mixer |
| Pros | Cons |
| Squarish and efficient layout | The main door opens up straight to the dining area (lacks privacy) |
| All rooms can fit in a queen-sized bed minimally. The Master bedroom can fit in a King bed. | |
| Good size living/dining area | |
| Spacious kitchen, two-sided cabinet can be built. | |
| Living and bedrooms window walls are aligned. | |
| No structural columns in between bedrooms hence walls can be hacked fully. |
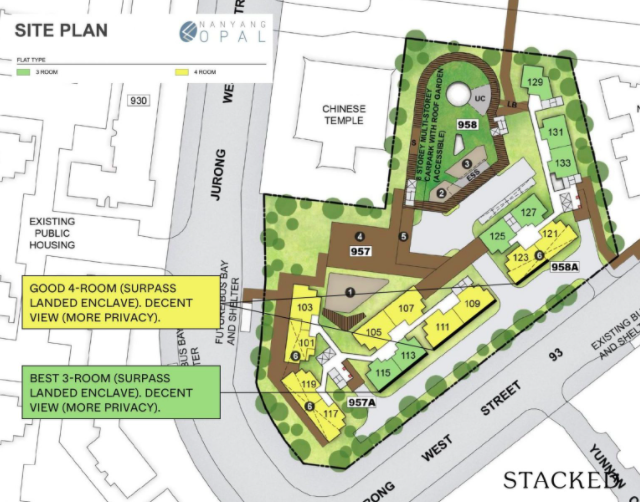
All for the South-East facing units
| Flat type | Block | Stacks | Floor level | Reasons |
| Three-room | 957A | 113/115 | Surpass landed enclave | Surpass landed enclave will enjoy a decent view (privacy) |
| Four-room | 957A | 109/111 | Surpass landed enclave | Surpass landed enclave will enjoy a decent view (privacy) |
| Four-room | 958A | 123 | Surpass landed enclave | Surpass landed enclave will enjoy a decent view (privacy) |
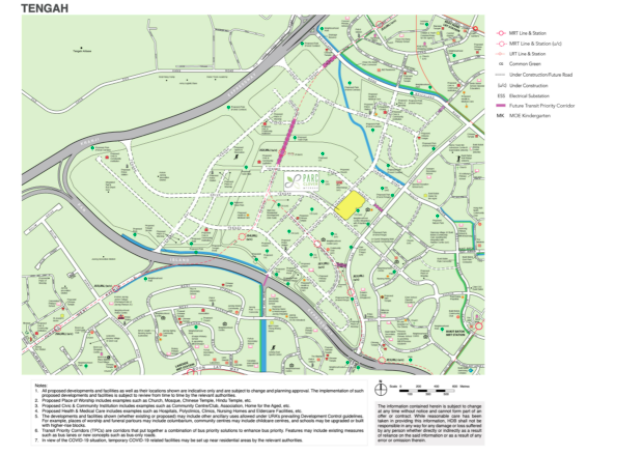
Parc Clover @ Tengah will be bounded by Tengah Park Avenue, Tengah Boulevard, and Tengah Drive.
Set in lush greenery, the name Parc Clover @ Tengah is inspired by the clover-like arrangement of its residential blocks, which are arranged in four clusters, each with a central courtyard.
You can choose your home from 1,124 units of Two-room Flexi, three-, four-, and five-room flats, which will be housed in 12 residential blocks ranging from eight to 14 storeys, with some blocks housing rental flats.
Flats in this development will have a shorter waiting time.
Rest and relax at the variety of green spaces available in the development, such as sky terraces at one of the residential blocks, and roof gardens above the Multi-Storey Car Park and at some of the residential blocks.
You will also find facilities to help you stay active, such as children’s playgrounds and adult and elderly fitness stations in the development. A childcare centre will be located in Parc Clover @ Tengah for your convenience.
Please refer to the site plan for the facilities provided in the development. Facilities in this development will be accessible by the public.
| Details | Info |
| Town | Tengah |
| Est. completion date | 4Q2024 |
| Est. waiting time | 49 months |
| Remaining lease | 99 years |
| Selection period | January 2022 to September 2022 |

| Flat type | Number of flats |
| Two-room Flexi (Type 1) | 52 |
| Two-room Flexi (Type 2) | 53 |
| Three-room | 102 |
| Four-room | 472 |
| Five-Room | 345 |
| Total | 1124 |
To encourage green and sustainable living, Parc Clover @ Tengah will have several eco-friendly features such as:
Parc Clover @ Tengah will come with the following smart solutions to reduce energy usage, and contribute to a more sustainable and safer living environment:
Homeowners at Parc Clover @ Tengah can subscribe to have air conditioning provided from a centralised cooling system. This system for public housing is the first of its kind in Singapore.
Cooling to each household unit will come from highly energy-efficient chillers, and homeowners need not install nor maintain outdoor condensing units on their air-conditioner ledge.
They will get to enjoy cost savings while contributing to a sustainable lifestyle in this eco-friendly district.
Homeowners may decide to subscribe to the centralised cooling system after signing the Agreement for Lease. More information will be provided during the flat selection exercise.
| Pros | Cons |
| Fastest built BTO project among November launch | Lacks schools for now. |
| Childcare centre in development itself. | Slightly away from MRT station |
| Located right opposite future bus interchange. | Lacks shops and food options for now. |
| Affordable quantum |
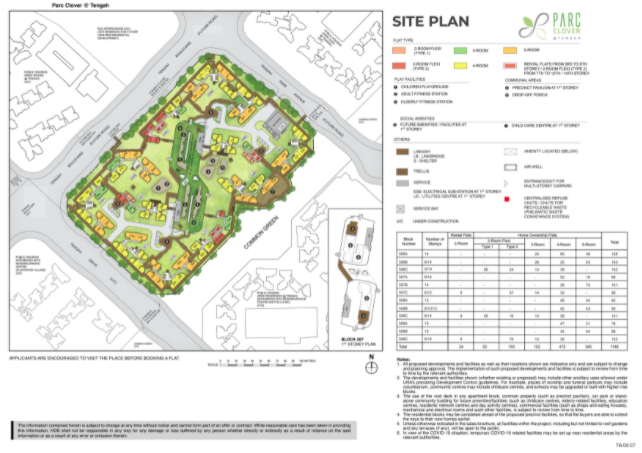
Many of the units here are either southwest or northwest facing, receiving a lot of afternoon sun for about half the year.
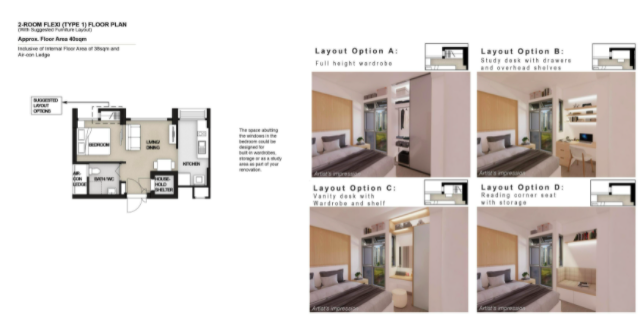
| Two-room Flexi (Type 1) | Details |
| Price | $119,000 – $139,000 |
| Resale comparables | NIL |
| Total area | 40 sqm |
| Internal floor area | 38 sqm |
To boost construction productivity, Parc Clover @ Tengah will be built using the Prefabricated Prefinished Volumetric Construction (PPVC) method.
The flats will come with full floor finishes, internal doors, and sanitary fittings.
| Optional Component Scheme (OCS) | Description |
| OCS Package for short-lease two-room Flexi flats – $6,200 | – Lighting – Window grilles – Built-in kitchen cabinets with induction hob and cooker hood, kitchen sink, tap, and dish drying rack. Buyers who are wheel-chair bound may choose to have a lower kitchen countertop – Built-in wardrobe – Water heater – Mirror and toilet roll holder in bathroom |
| Pros | Cons |
| Good unit size | Bathroom is located too close to the main entrance. |
| The bedroom can fit in queen-sized bed. | |
| The bedroom, living and kitchen window wall faces the same view. | |
| Flexi space abutting the windows in the bedrooms. |

| Two-room (Type 2) | Details |
| Price | $142,000 – $170,000 |
| Resale comparables | N/A |
| Total area | 48 sqm |
| Internal floor area | 46 sqm |
To boost construction productivity, Parc Clover @ Tengah will be built using the Prefabricated Prefinished Volumetric Construction (PPVC) method.
The flats will come with full floor finishes, internal doors, and sanitary fittings.
| Optional Component Scheme (OCS) | Description |
| OCS package for short-lease two-room Flexi flats – $7,380 | – Lighting – Window grille – Built-in kitchen cabinets with induction hob and cooker hood, kitchen sink, tap, and dish drying rack. – Buyers who are wheel-chair bound may choose to have a lower kitchen countertop. – Built-in wardrobe – Water heater – Mirror and toilet roll holder in bathroom – Laminated UPVC folding door for the flexible space |
One of the best two-room layouts.
| Pros | Cons |
| Feels like one+Study. | Narrow living/dining area. |
| The extra corner can be turned into another room/ study nook. | The main door opens up to the toilet door on one side. |
| The bedroom can fit in a queen bed. | |
| Living, Bedroom & Kitchen has the same facing. | |
| Extra corner nook comes with a small window for ventilation. | |
| The placement of the washing machine is pretty ideal. | |
| Flexi space abutting the windows in the bedrooms. | |
| Great that two options are given to turn the extra area into another bedroom. |
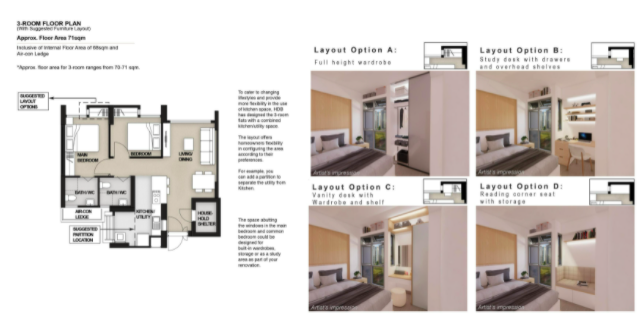
| Three-room | Details |
| Price | $215,000 – $257,000 |
| Resale comparables | NIL |
| Total area | 71 sqm |
| Internal floor area | 68 sqm |
To boost construction productivity, Parc Clover @ Tengah will be built using the Prefabricated Prefinished Volumetric Construction (PPVC) method.
The flats will come with full floor finishes, internal doors, and sanitary fittings.
| Pros | Cons |
| Spacious unit size | None |
| Both bedrooms can fit in a queen-sized bed. | |
| Great there is three opt-in options for partition for utility, dry and wet kitchen, kitchen from living/dining area. | |
| Flexi space abutting the windows in the bedrooms. |

| Four-room | Details |
| Price | $312,000 – $318,000 |
| Resale comparables | $430,000-$518,000 |
| Total area | 94-95 sqm |
| Internal floor area | 91-92 sqm |
To boost construction productivity, Parc Clover @ Tengah will be built using the Prefabricated Prefinished Volumetric Construction (PPVC) method.
The flats will come with full floor finishes, internal doors, and sanitary fittings.
| Pros | Cons |
| Spacious unit size | The kitchen area is located too close to the common bedroom. |
| All bedrooms can fit in a queen size bed minimally. Master bedroom able to fit in King size bed. | |
| Great that the utility area is combined with an open concept kitchen; giving homeowners the flexibility in configuring the area. | |
| Flexi space abutting the windows in the bedrooms. |

| Four-room | Details |
| Price | $428,000 – $500,000 |
| Resale comparables | $568,000 – $620,000 (17-18 years old) |
| Total area | 112-113 sqm |
| Internal floor area | 110 sqm |
To boost construction productivity, Parc Clover @ Tengah will be built using the Prefabricated Prefinished Volumetric Construction (PPVC) method.
The flats will come with full floor finishes, internal doors, and sanitary fittings.
| Pros | Cons |
| Spacious unit size | The kitchen area is located too close to the common bedroom. |
| All bedrooms can fit in a queen size bed minimally. Master bedroom able to fit in King size bed. | |
| Great that the utility area is combined with an open concept kitchen; giving homeowners the flexibility in configuring the area. | |
| Flexi space abutting the windows in the bedrooms. |
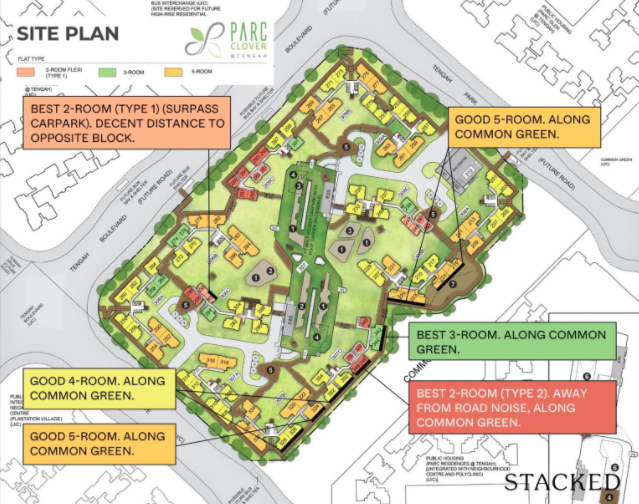
| Flat type | Block | Stacks | Floor level | Reasons |
| Two-room (Type 1) | 306C | 302 | Surpass carpark | Decent distance to opposite block. |
| Two-room (Type 2) | 307C | 346/348 | Doesn’t matter | Away from Road noise, along common green |
| Three-room | 307C | 342/344 | Doesn’t matter | Along common green |
| Four-room | 307B | 326/328 | Doesn’t matter | Along common green |
| Four-room | 307C | 350/352 | Doesn’t matter | Along common green |
| Five-room | 307B | 324 | Doesn’t matter | Corner stack, along common green |
| Five-room | 308B | 219/221/223/225 | Doesn’t matter | Along common green |

Bounded by Tengah Road, Tengah Boulevard, and Tengah Park Avenue, Parc Glen @ Tengah will comprise 10 residential blocks between eight and 13 storeys.
You can choose from 1,008 units of Two-room Flexi, three-, four-, and five-room flats. Flats in this development will have a shorter waiting time.
The name "Parc Glen @ Tengah" is inspired by the varying heights of the residential blocks stepping down towards Plantation Farmway, which mimics the terrain of a glen.
Relax and connect with your neighbours at the roof gardens available at some of the residential blocks and above the Multi-Storey Car Park.
For daily exercises and activities, you can visit the children’s playgrounds and adult and elderly fitness stations within the development.
A childcare centre and residents’ network centre will also provide added convenience. Please refer to the site plan for the facilities provided in the development. Facilities in this development will be accessible by the public.
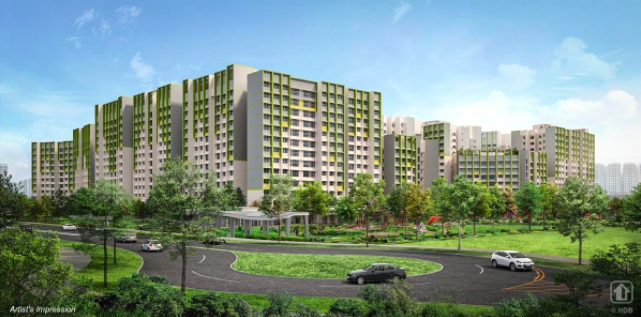
| Flat type | Number of flats |
| Two-room Flexi (Type 1) | 48 |
| Two-room Flexi (Type 2) | 156 |
| Three-room | 96 |
| Four-room | 400 |
| Five-room | 308 |
| Total | 1008 |
To encourage green and sustainable living, Parc Glen @ Tengah will have several eco-friendly features such as:
Parc Glen @ Tengah will come with the following smart solutions to reduce energy usage, and contribute to a more sustainable and safer living environment:
Home owners at Parc Glen @ Tengah can subscribe to have air conditioning provided from a centralised cooling system. This system for public housing is the first of its kind in Singapore.
| Pros | Cons |
| Fastest built BTO project among November launch | lacks schools for now. |
| Childcare centre in development itself. | Away from MRT station |
| Good unit mix available | lacks shops and food options for now. |
| Affordable quantum |
None for now, future schools will be built progressively.

About half the stacks here are southwest facing which has the west sun for about half a year.

| Two-room Flexi (Type 1) | Details |
| Price | $120,000 – $157,000 |
| Resale comparables | NIL |
| Total area | 40 sqm |
| Internal floor area | 38 sqm |
To boost construction productivity, Parc Glen @ Tengah will be built using the Prefabricated Prefinished Volumetric Construction (PPVC) method.
The flats will come with full floor finishes, internal doors, and sanitary fittings.
| Optional Component Scheme (OCS) | Description |
| OCS Package for short-lease two-room Flexi flats – $6,200 | – Lighting – Window grilles – Built-in kitchen cabinets with induction hob and cooker hood, kitchen sink, tap, and dish drying rack. Buyers who are wheelchair bound may choose to have a lower kitchen countertop. – Built-in wardrobe – Water heater – Mirror and toilet roll holder in bathroom |
| Pros | Cons |
| The bedroom can fit in a queen bed. | None. |
| Good size kitchen, able to do cabinet space at both sides. | |
| Decent living & dining area |

| Two-room Flexi (Type 2) | Details |
| Price | $144,000 – $190,000 |
| Resale comparables | NIL |
| Total area | 50 sqm |
| Internal floor area | 47 sqm |
To boost construction productivity, Parc Glen @ Tengah will be built using the Prefabricated Prefinished Volumetric Construction (PPVC) method.
The flats will come with full floor finishes, internal doors, and sanitary fittings.
| Optional Component Scheme (OCS) | Description |
| OCS Package for short-lease two-room Flexi flats – $7,420 | – Lighting – Window grilles – Built-in kitchen cabinets with induction hob and cooker hood, kitchen sink, tap, and dish drying rack. – Buyers who are wheel-chair bound may choose to have a lower kitchen countertop. – Built-in wardrobe – Water heater – Mirror and toilet roll holder in bathroom – Laminated UPVC folding door for the flexible space |
One of the best two-room layout.
| Pros | Cons |
| Feels like one+Study. | Narrow living/dining area. |
| The extra corner can be turned into another room/ study nook. | Oddly place bathroom entrance |
| The bedroom can fit in a queen bed. | |
| Living, bedroom & kitchen has the same facing. | |
| Extra corner nook comes with a small window for ventilation. | |
| The placement of the washing machine is pretty ideal. | |
| Great that two options are given to turn the extra area into another bedroom. |
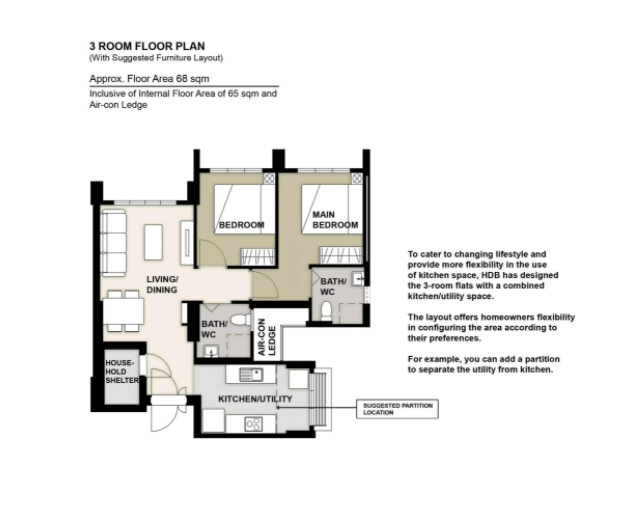
| Three-room | Details |
| Price | $194,000 – $253,000 |
| Resale comparables | NIL |
| Total area | 68 sqm |
| Internal floor area | 65sqm |
To boost construction productivity, Parc Glen @ Tengah will be built using the Prefabricated Prefinished Volumetric Construction (PPVC) method.
The flats will come with full floor finishes, internal doors, and sanitary fittings.
| Pros | Cons |
| Spacious unit size | In-unit household shelter door and main door are not able to open simultaneously. |
| All bedrooms can fit in a queen size bed minimally. | |
| Great that the utility area is combined with an open concept kitchen; giving homeowners the flexibility in configuring the area. |
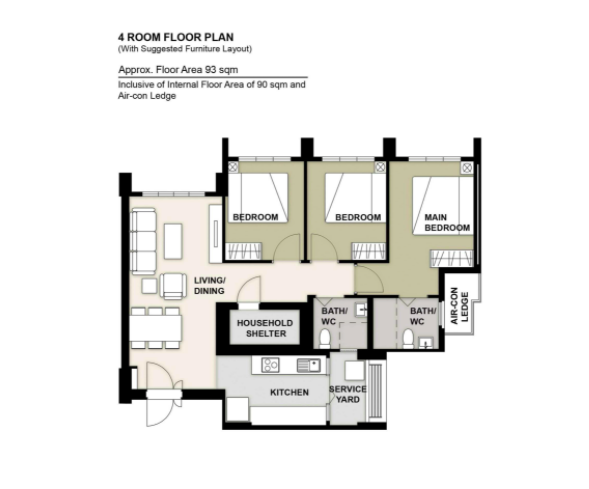
| Four-room | Details |
| Price | $319,000 – $390,000 |
| Resale comparables | $430,000-$518,000 (17-18 years old) |
| Total area | 93 sqm |
| Internal floor area | 90sqm |
To boost construction productivity, Parc Glen @ Tengah will be built using the Prefabricated Prefinished Volumetric Construction (PPVC) method.
The flats will come with full floor finishes, internal doors, and sanitary fittings.
| Pros | Cons |
| Spacious unit size | The main door opens up to the dining area. (lacks privacy) |
| All bedrooms can fit in a queen size bed minimally. Master bedroom able to fit in king size bed. | |
| Decent size kitchen, able to build cabinets on both sides. |

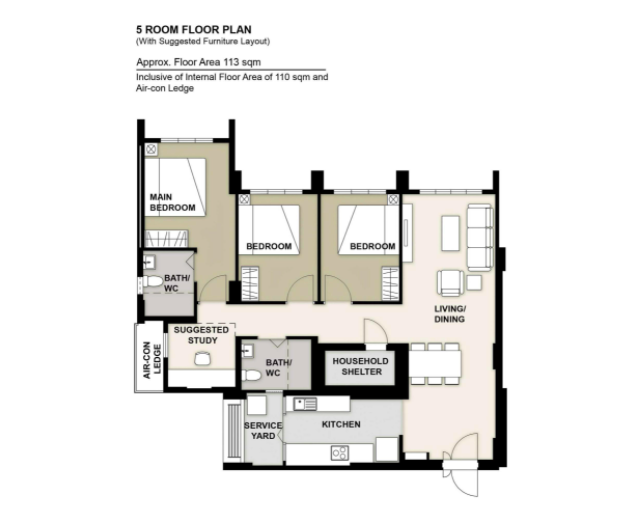

| Five-room | Details |
| Price | $436,000 – $519,000 |
| Resale comparables | $568,000-$620,000 (17-18 years old) |
| Total area | 113 sqm |
| Internal floor area | 110sqm |
To boost construction productivity, Parc Glen @ Tengah will be built using the Prefabricated Prefinished Volumetric Construction (PPVC) method.
The flats will come with full floor finishes, internal doors, and sanitary fittings.

| Pros | Cons |
| Spacious living & dining area. | Structural column in between kitchen and dining area. |
| All rooms can fit in a queen bed minimally. Master bedroom able to fit in King size bed. | Structural columns between bedrooms. |
| Good size kitchen, able to do cabinet on both sides. |

| Pros | Cons |
| Decent size living & dining area. | The main entrance opens straight up to the living and dining area. (lacks privacy) |
| All rooms can fit in a queen bed minimally. Master bedroom able to fit in King size bed. | Suggested study on the smaller side |
| Good size kitchen area, able to do cabinets on both sides. | Long bedroom walkway, wasted space. |

| Pros | Cons |
| Decent size living & dining area. | The main entrance opens straight up to the living and dining area. (lacks privacy) |
| All rooms can fit in a queen bed minimally. Master bedroom able to fit in King size bed. | Suggested study on the smaller side |
| The suggested study area comes with lots of windows | Long bedroom walkway, wasted space. |
| Good size kitchen area, able to do cabinets on both sides. |

Park facing will be the most ideal
| Flat type | Block | Stacks | Floor level | Reasons |
| Two-room (Type 1) | 316B | 529 | Doesn’t matter | Along the common green |
| Two-room (Type 1) | 316B | 525 | Slightly higher, surpass ESS | Park facing though near ESS. |
| Two-room (Type 2) | 316B | 521,523,527 | Slightly higher, surpass ESS | Park facing though near ESS. |
| Three-room | 316B | 531 | Doesn’t matter | Along the common green |
| Four-room | 316B | 533/535 | Doesn’t matter | Along the common green |
| Four-room | 316C | 543/545/547 | Doesn’t matter | Along the common green |
| Four-room | 319C | 576/578/580 | Doesn’t matter | Along the common green |
| Four-room | 317A | 571/573 | Doesn’t matter | Park facing |
| Four-room | 316A | 513/515 | Slightly higher, close to the entrance | Park facing |
| Five-room | 316A | 501/503 | Slightly higher, close to the entrance | Park facing |
| Five-room | 317A | 567/569 | Slightly higher, close to the road junction | Park facing |
| Five-room | 319B | 550/552/554 | Doesn’t matter | Along the common green |
| Five-room | 317B | 583 | Doesn’t matter | Park facing |
| Five-room | 318B | 520 | Slightly higher for facing | Park facing |
| Five-room | 318A | 504 | Slightly higher for park facing | Higher for park facing |

Bounded by Hougang Avenue 3, Hougang Street 12, and Hougang Street 13, Hougang Olive comprises four residential blocks standing at 12 storeys in height.
Hougang Olive’s name reflects its green facade. You can choose a home from 390 units of four- and five-room flats. Flats in this development will have a shorter waiting time.
Hougang Olive boasts a range of spaces for exercise and relaxation, including the roof garden above the Multi-Storey Car Park, children’s playgrounds, and adult and elderly fitness stations.
The development will house a childcare centre for your convenience. Please refer to the site plan for the facilities provided in the development. Facilities in this development will be accessible by the public.
| Details | Info |
| Town | Hougang |
| Est. completion date | 1Q2025 |
| Est. waiting time | 33 months |
| Remaining lease | 99 years |
| Selection period | January 2022 to September 2022 |
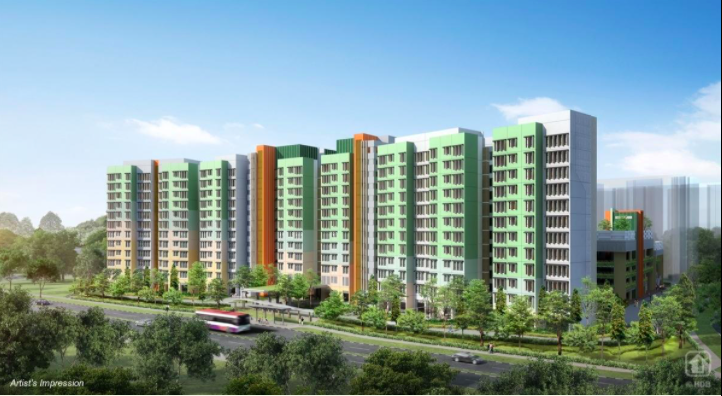
| Flat type | Number of flats |
| Four-room | 206 |
| Five-room | 184 |
| Total | 390 |
To encourage green and sustainable living, Hougang Olive will have several eco-friendly features such as:
Hougang Olive will come with the following smart solutions to reduce energy usage, and contribute to a more sustainable and safer living environment:
| Pros | Cons |
| Less than four years to construct | Away from MRT. |
| Affordable quantum | Depend on bus services to get to nearest MRT station |
| Near industrial area. | |
| Lacks basic amenities for now |

Most units here are northwest facing with the exception of 133 and 117.
Four-room

| Four-room | Details |
| Price | $308,000 – $377,000 |
| Resale Comparables | $460,000 – $560,000 (about 7-25 years old) |
| Total Area | 95 sqm |
| Internal Floor Area | 92 sqm |
There is no Optional Component Scheme for the Four-room flat.
| Optional Component Scheme (OCS) | Description |
| N/A | N/A |
Not the best layout.
| Pros | Cons |
| All rooms can fit in a queen bed minimally. Master room able to fit in King size bed | The living & dining area is pretty tight. |
| Good size Kitchen, able to do cabinet on both sides | The living room TV wall is rather short. |
| The structural column protrudes out in a peculiar place. | |
| Overall inefficient |

| Five-room | Details |
| Price | $416,000 – $488,000 |
| Resale Comparables | $525,000 – $560,000 (about seven to 25 years old) |
| Total Area | 113 sqm |
| Internal Floor Area | 110 sqm |
There is no Optional Component Scheme for the Five-room flat.
| Optional Component Scheme (OCS) | Description |
| N/A | N/A |
| Pros | Cons |
| Spacious living & dining area. | Living room TV wall rather short |
| All rooms can fit in a queen bed. Master room able to fit in king size bed. | The main door opens up to the living area (Privacy issue) |
| The kitchen is on the smaller side for a Five-room | |
| The main door opens up to the living & dining area (Privacy issue) |

Inner stack is rather close to the opposite block.
For south facing outer stacks, we don’t really know how high the school will be.
Prefer to be away from future Health and Medical care because some may be superstitious
| Flat Type | Block | Stacks | Floor Level | Reasons |
| Four-room | 176B | 171/157/159 | Doesn’t matter | Quite a distance away from opposite development. The lower floor for stack 171 will get drop off point traffic noise. |
| Four-room | 176B | 167/169 | Doesn’t matter | Decent distance to the opposite block. |
| Four-room | 176A | 143/145 | Surpass MSCP | Quite a distance away from opposite development. |
| Four-room | 176A | 141/155/153 | Doesn’t matter | Quite a distance away from opposite development. The lower floor for stack 141 will get drop off point traffic noise. |
| Five-room | 175B | 123 | All levels except link bridge level. | Corner stack and decent distance to the opposite block. |
| Five-room | 176A | 147/149 | Surpass MSCP | Quite a distance away from opposite development. |
| Five-room | 176A | 151 | Doesn’t matter | Corner stack and quite a distance away from opposite development. |
| Five-room | 176B | 161 | Doesn’t matter | Quite a distance away from opposite development. |

Bounded by Hougang Street 13, Tanjong Tree Residences @ Hougang will comprise four residential blocks ranging from 9 to 12 storeys in height. You can choose your home from 300 units of four- and five-room flats.
The name "Tanjong Tree Residences @ Hougang" pays tribute to the Tanjong Tree, a heritage tree located in the vicinity.
The development offers a wide range of green spaces, such as the lushly landscaped roof gardens atop the commercial block and the Multi-Storey Car Park, and the central courtyard where you can unwind and interact with your neighbours.
You can enjoy facilities such as children’s playgrounds and adult and elderly fitness stations, and conveniently access amenities like the childcare centre, eating house, supermarket, and shops located in the development.
Please refer to the site plan for the facilities provided in the development. Facilities in this development will be accessible by the public.
| Details | Info |
| Town | Hougang |
| Est. completion date | 2Q2026 |
| Est. waiting time | 47 months |
| Remaining lease | 99 years |
| Selection period | January 2022 to September 2022 |
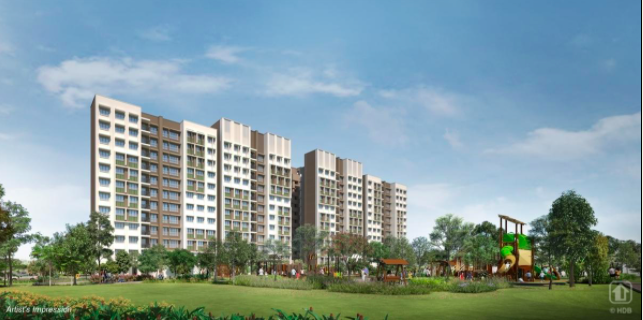
| Flat type | Number of flats |
| Four-room | 172 |
| Five-room | 128 |
| Total | 300 |
To encourage green and sustainable living, Tanjong Tree Residences @ Hougang will have several eco-friendly features such as:
Tanjong Tree Residences @ Hougang will come with the following smart solutions to reduce energy usage, and contribute to a more sustainable and safer living environment:
| Pros | Cons |
| Less than four years to construct | Away from MRT. |
| Self-sustaining development commercial building consisting of with Supermarket, Eating house and shops. | Depend on bus services to get to nearest MRT station |
| Affordable quantum | Near industrial area. |

Stacks here are almost in a north-south orientation. Stacks with the most afternoon sun are 156, 158, 130 and 128 though only for a short period of time in a year.

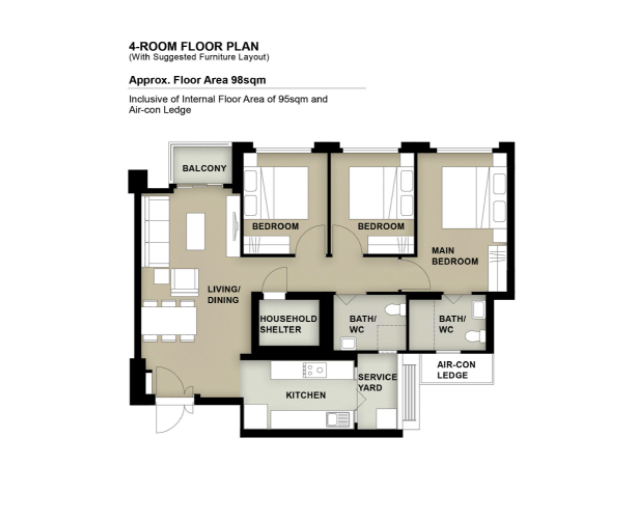
| Four-room | Details |
| Price | $318,000 – $389,000 |
| Resale Comparables | $460,000 – $560,000 (about 7-25 years old) |
| Total Area | 95-98 sqm |
| Internal Floor Area | 92-95 sqm |
To boost construction productivity, Tanjong Tree Residences @ Hougang will be built using the Prefabricated Prefinished Volumetric Construction (PPVC) method.
The flats will come with full floor finishes, internal doors, and sanitary fittings.
| Pros | Cons |
| Spacious unit sizes. | The main entrance opens straight up to the living/dining area. |
| All rooms can fit in queen bed minimally, master bedroom can fit in king size bed. | Long bedroom walkway area wasted space |
| Decent size Kitchen, able to do cabinet on both sides. | |
| Certain floors and stacks will come with a balcony. |


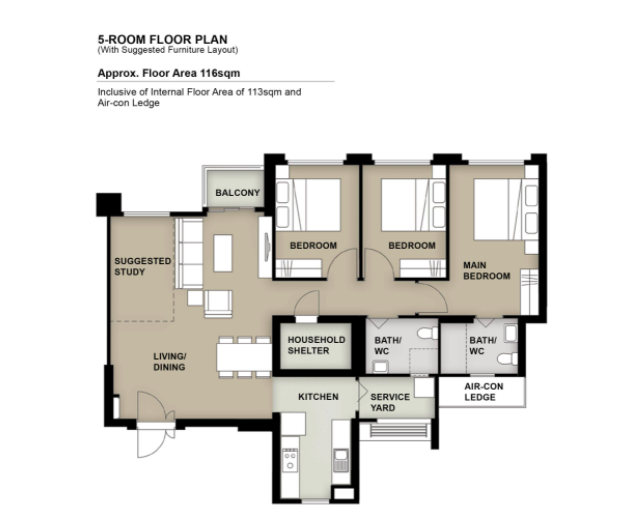
| Five-room | Details |
| Price | $419,000 – $495,000 |
| Resale comparables | $525,000 – $560,000 (about seven-25 years old) |
| Total area | 113-116 sqm |
| Internal floor area | 110-113 sqm |
To boost construction productivity, Tanjong Tree Residences @ Hougang will be built using the Prefabricated Prefinished Volumetric Construction (PPVC) method.
The flats will come with full floor finishes, internal doors, and sanitary fittings.

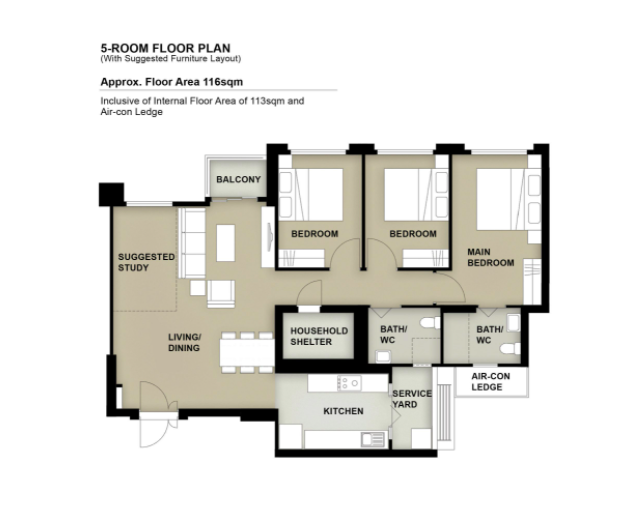
| Pros | Cons |
| Spacious unit sizes. | The main entrance opens straight up to the living/dining area. |
| All rooms can fit in queen bed minimally, master bedroom can fit in king size bed. | Long bedroom walkway area wasted space |
| Decent size Kitchen, able to do cabinet on both sides | |
| Certain floors and stacks will come with a balcony. |
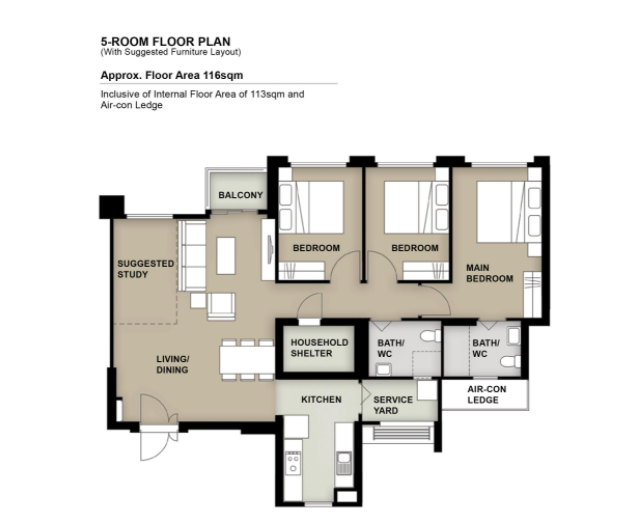
| Pros | Cons |
| Spacious unit sizes. | Main entrance opens straight up to living/dining area. |
| All rooms can fit in queen bed minimally, master bedroom can fit in king size bed. | long bedroom walkway area, wasted space |
| Decent size Kitchen, able to do cabinet on both side | |
| Kitchen area comes with an extra window, great for natural ventilation. | |
| Unit comes with balcony |

All for the park or landed facing units.
| Flat type | Block | Stacks | Floor level | Reasons |
| Four-room | 181A | 104/106 | Doesn’t matter | North and Park facing |
| Four-room | 181B | 120/122 | Doesn’t matter | North and Park facing |
| Five-room | 181A | 112 | Surpass commercial building | South facing, Quite a distance to the future residential block. |
| Five-room | 181A | 108/110 | Doesn’t matter | North and park facing. |
| Five-room | 181B | 116/118 | Doesn’t matter | North and park facing. |
| Five-room | 181B | 114 | Surpass roof garden | South and landed facing |
| Five-room | 182A | 128/130 | Surpass roof garden | South and landed facing |
| Five-room | 182B | 156/158 | Surpass roof garden | North and landed facing |
This concludes our review of the November BTO 2021 sites. We hope that our review has given you a better understanding of the sites on offer as well as our take on it.
Understandably, you might have questions left unanswered or perhaps have a general question about BTOs unrelated to this exercise.
In any case, feel free to reach out to us directly and we’ll be happy to answer any questions that you may have!
This article was first published in Stackedhomes.