5 outrageously themed HDB flats that stood out from the crowd

Don’t want your home looking like a standard HDB flat?
Choose an unconventional theme and stick to it religiously throughout your entire home’s design. It was what these HDB flats did.

A key highlight of this beautiful industrial themed home is its use of metal sheets, more specifically corrugated galvanised iron sheets that are commonly used in shipping containers.
Sourced by the homeowners themselves, they add texture and give personality to this open-plan home.
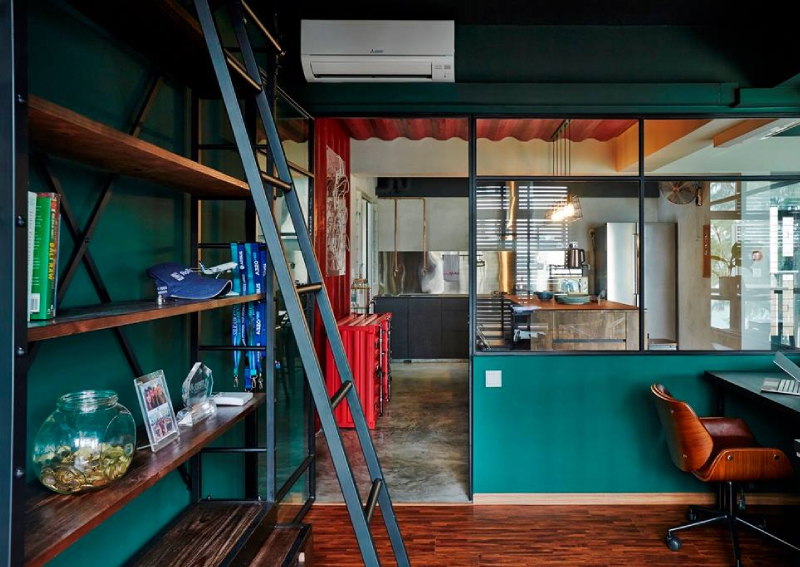
One of the metal sheets works as the TV feature, lending a utilitarian dimension to the white walls.
The raw finish complements the cement screed flooring, a common characteristic of industrial style homes.
Another metal sheet — a bold red one this time — is found in the open kitchen-dining area. It displays a neon sign that reads the Chinese character for ‘home’, evoking a sense of comfort and welcome.

Extending to the ceiling and along the walkway leading to the bedrooms, the metal sheet serves also as a visual indicator into the private spaces.
Design: Fuse Concept
Location: Sumang Walk
Renovation cost: $60,000
See more of the home here.
If exotic escapades are your thing, get on board with a modern Arabic theme to satisfy your wanderlust.
This resale HDB flat did just that. Decked out in intricate details, luxurious materials and a classic colour scheme, this Arabian themed home feels nothing like an HDB flat.
The foyer was originally part of the common HDB corridor, but was bought and tiled over with mosaic tiles, transforming it into a grand entrance.
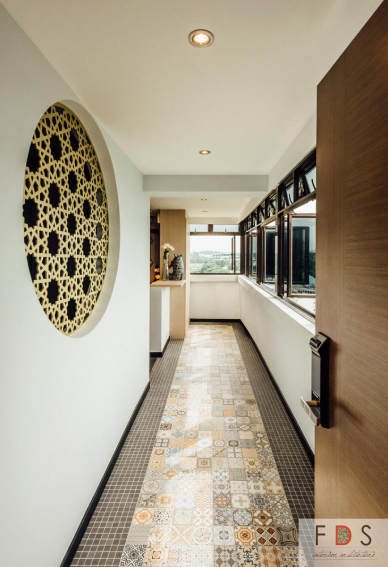
It leads into the communal areas, where the living room sits next to the kitchen. The latter features a stunning marble-topped island that doubles as both a cooking and dining zone.
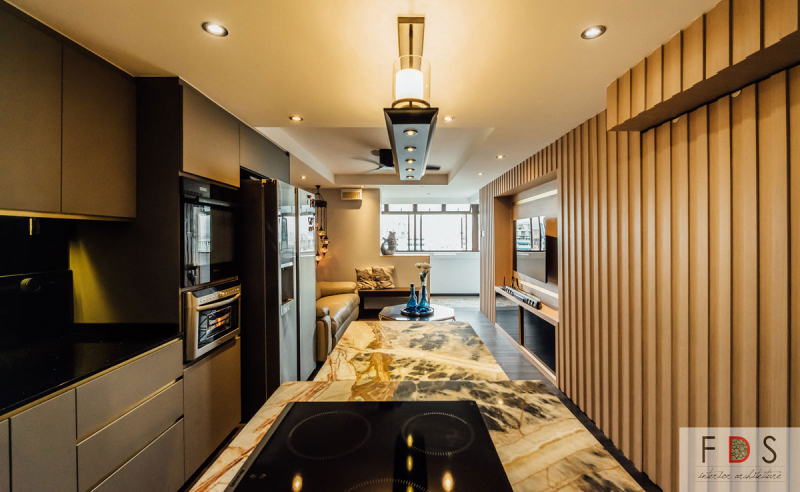
Concealing the entrance into the bedrooms is the kitchen’s wood-clad fluted feature wall. It creates a more seamless design for the kitchen and lends additional privacy for the private quarters.
In the master bedroom, a round geometric window serves as a focal point.
Overlooking the foyer, the window also helps to bring in more light into the bedroom.

Design: Fatema Design Studio
Location: Toa Payoh
Renovation cost: $85,000
See more of the home here.
Inspired by their travels to Kyoto, the homeowners of this 4-room HDB flat decided to do up their own space in the traditional Japanese style, taking after the interiors of the Edo period.

To allude to this, the home features primarily light wood surfaces.
You will also find a mini Zen garden, sliding doors and screens to segregate the different spaces, and a tatami-clad platform to perform traditional tea ceremonies. The bedroom features a Japanese style low platform bed.

The home still manages to stay functional, with a workstation located just next to the platform in the living room.
The modern kitchen has cabinets covered in woodgrain laminates to mirror the rest of the home.
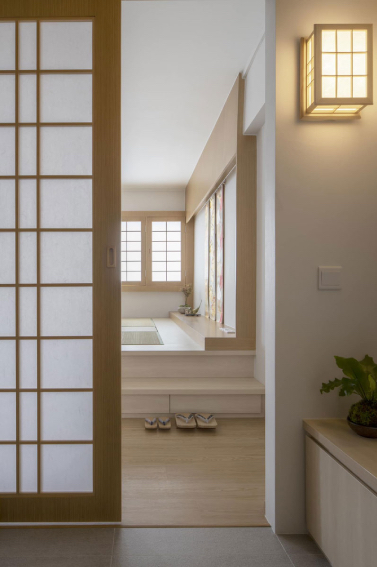
In the bedroom, a raised section at the back of the platform bed functions as a nightstand without disrupting the visual of the space.

Design: Sync Interior
Location: Strathmore
Renovation cost: $70,000
See more of the home here.

This 3-room HDB flat pays homage to the homeowner’s childhood home and neighbourhood in Tiong Bahru.
Seeping in nostalgia, it is decked out in old-school furnishings as well as décor that hold sentimental value.
Peppered throughout the home is his personal collection of vinyl records and Wong Kar Wai movie posters, the latter lending an Old Shanghai feel.
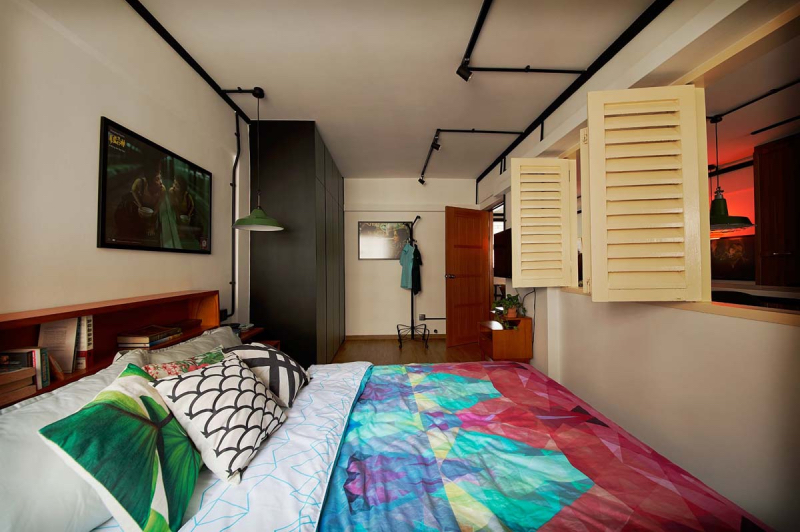
A set of wooden panels discarded by his old neighbour functions as a divider between the communal spaces and the bedroom, while his grandmother’s old sewing machine stands proudly as a vanity base for the bathroom.
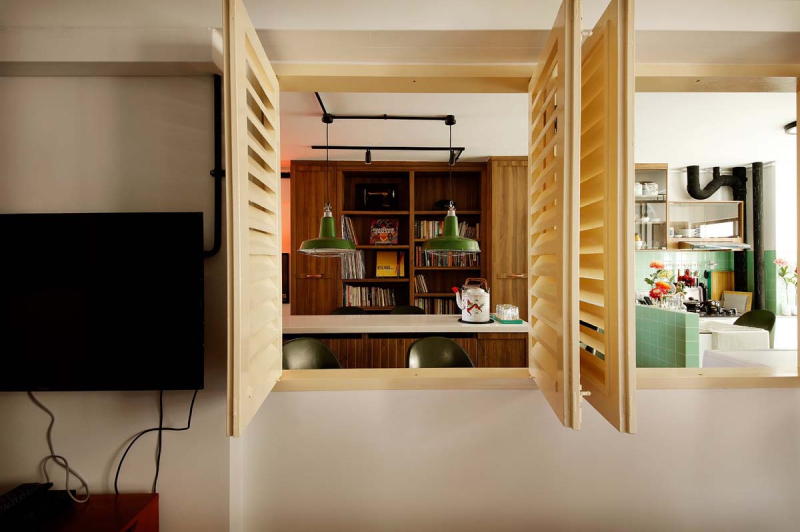
The materials used also allude to a bygone era. Woodgrain laminates feature a rustic orangey hue, to give off an antiquated feel.

In the kitchen, pale turquoise square wall tiles stand out as a focal point in this open-concept home, complementing the old-school mosaic floor tiles.
Design: Free Space Intent
Location: Sin Ming
Renovation cost: $85,000
See more of the home here.
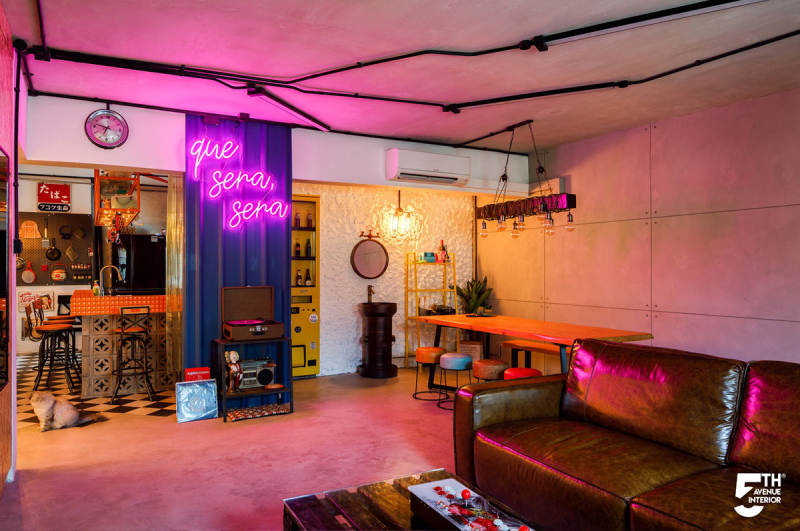
There is nothing about this quirky home that fits into a mould. You can’t quite identify a theme — it’s best described as eclectic with just a bit of crazy and a whole lot of fun.
The quirkiness starts from the entrance, which is fitted with an accordion gate.
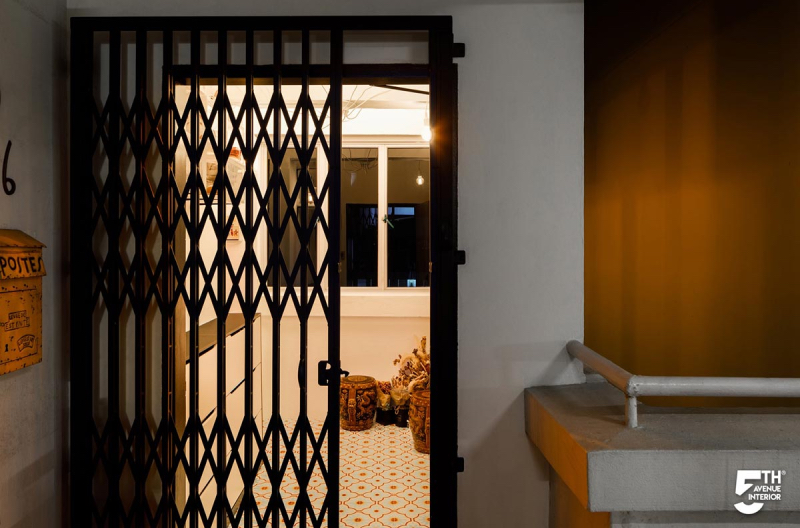
Seek out the kitchen inside, which is one of the main highlights of this home. Inspired by the homeowners’ travels to Japan, it resembles an unconventional Japanese izakaya.
A bar counter, built using unpainted ventilation blocks, sits in the middle of the dry kitchen.

The kitchen’s design is based on the Japanese philosophy and aesthetic concept of wabi-sabi, which sees the beauty in imperfections.
As such, you see a mishmash of colours and textures without order and walls intentionally chipped to allude to the philosophy.
Just as quirky is the common bathroom entrance, which is designed to look like a vending machine.
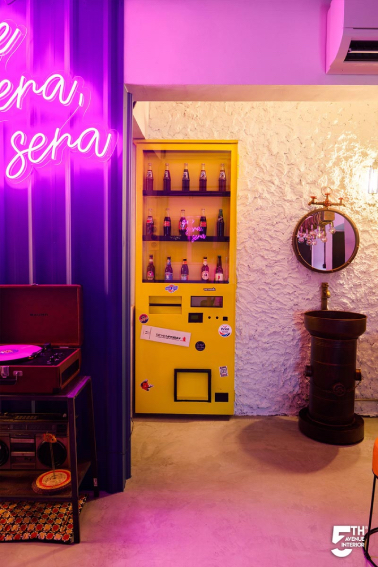
Another highlight in this home is the walk-in wardrobe.
Separated from the main sleeping area with sliding glass doors, the closet features bright orange laminated doors with black accents.
Black hexagon floor tiles provide a visual transition from the closet to the bathroom vanity area, which sits just outside the wet bathroom.

Design: Fifth Avenue Interior
Location: Tampines
Renovation cost: $83,000
See more of the home here.
This article was first published in Renonation.