7 common open floor plan mistakes to avoid

With walls coming back up , it would seem open floor plans are falling out of favour in the interior design world. Yet, we are still seeing a majority of homeowners here in Singapore going for the open concept look.
It makes sense, with homes here on the smaller side. An open floor plan, with its absence of walls, affords the sense of spaciousness. It is also brighter, airier and better for feeling more connected with the rest of the occupants at home.
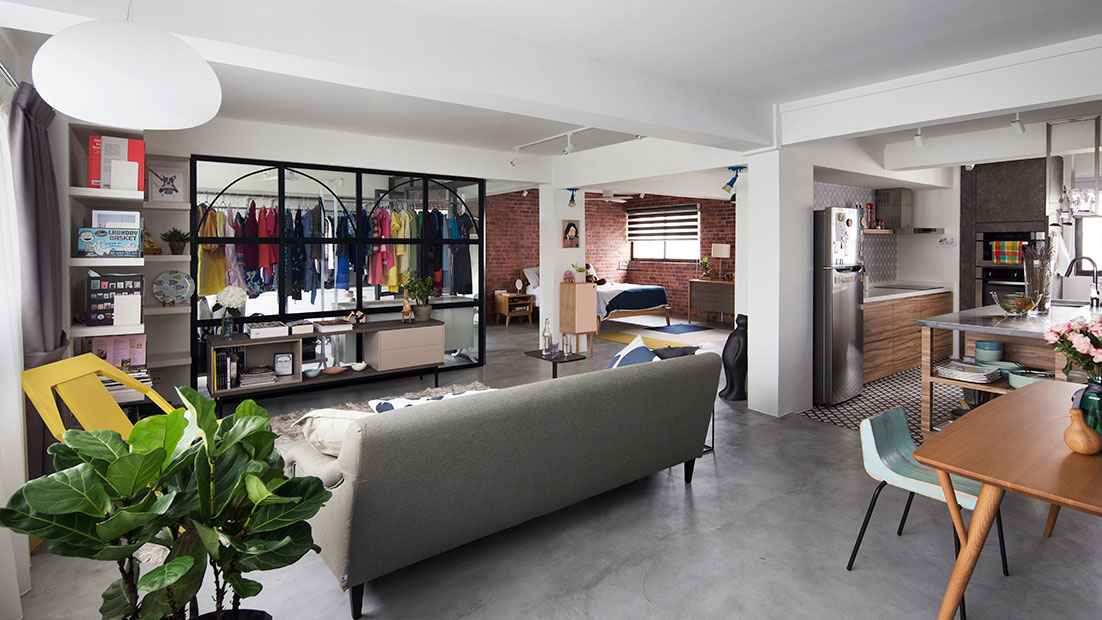
If you are thinking of going open concept, how then should you plan for one? By first recognising the potential pitfalls and avoiding them.
Open floor plans often make the mistake of not having a visual anchor in their living spaces. This is problematic, as it means there is nothing the eye can land or focus on, giving the entire space an overly cluttered look. And this is made more evident because there are no walls to hide anything.
What you can do:
While sofas are natural visual anchors in an open-plan space because of the size they take up in a room, they don’t always have to be. Consider a large piece of art, create a standout console, do up an accent wall using fancy wallpaper or play with flooring.
When incorporating the rest of your furnishings and finishes, think about how it aligns with your visual anchor. Are there similarities in terms of colour, material, texture or theme?
Below, a customised cosy nook serves as the visual anchor in this pastel-hued open-plan home.
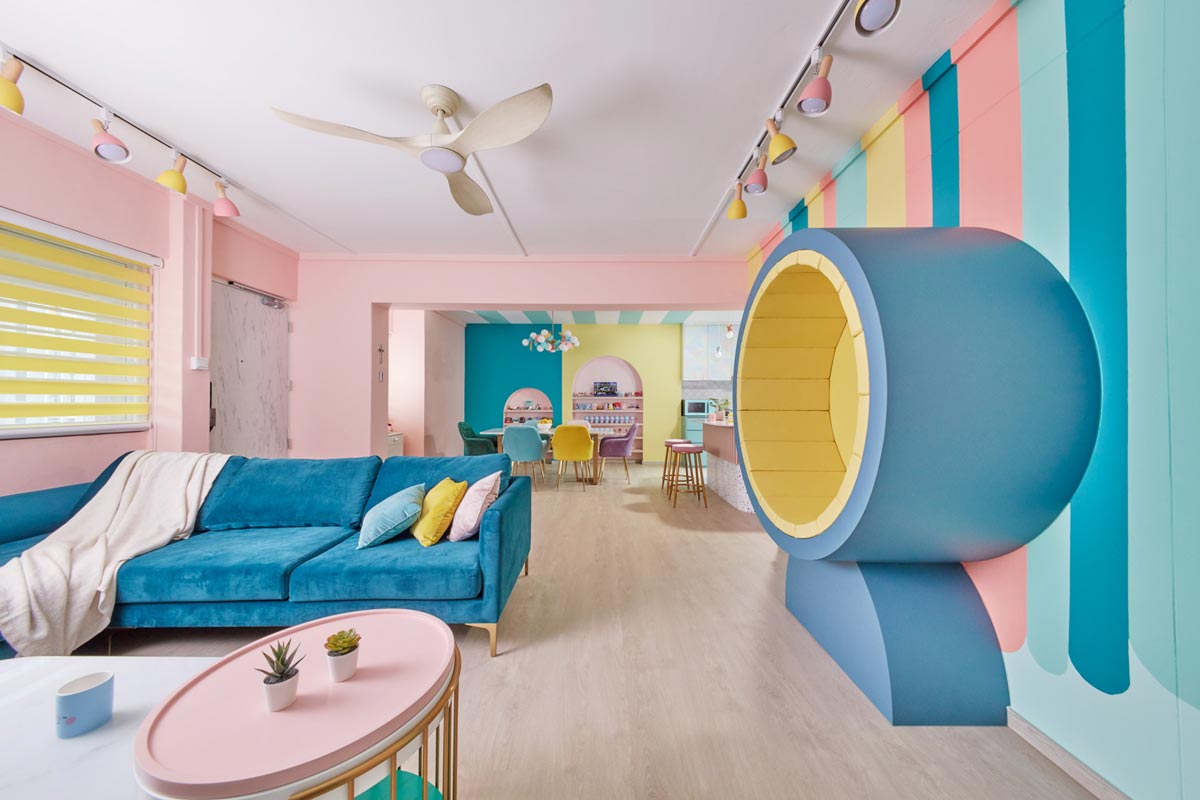
Not having designated zones in an open floor plan is another invitation for a messy, disorganised home.
But it’s not just about the visual. Delineating different zones for different functions is a way to create a practical living space. It also helps to lend privacy to areas where it’s most needed e.g. the study, bedroom, etc—definitely necessary if you don’t live alone.
What you can do:
Walls aren’t needed for delineating different areas in an open concept home. Use rugs, platforms (differing heights), ceiling treatments, lighting, colours, shapes, furniture and materials to differentiate the spaces.
For instance, you could contrast a rectangle dining table with a round coffee table. Or choose a vintage style chandelier for the living room to juxtapose against the dining area’s row of modern style pendants.
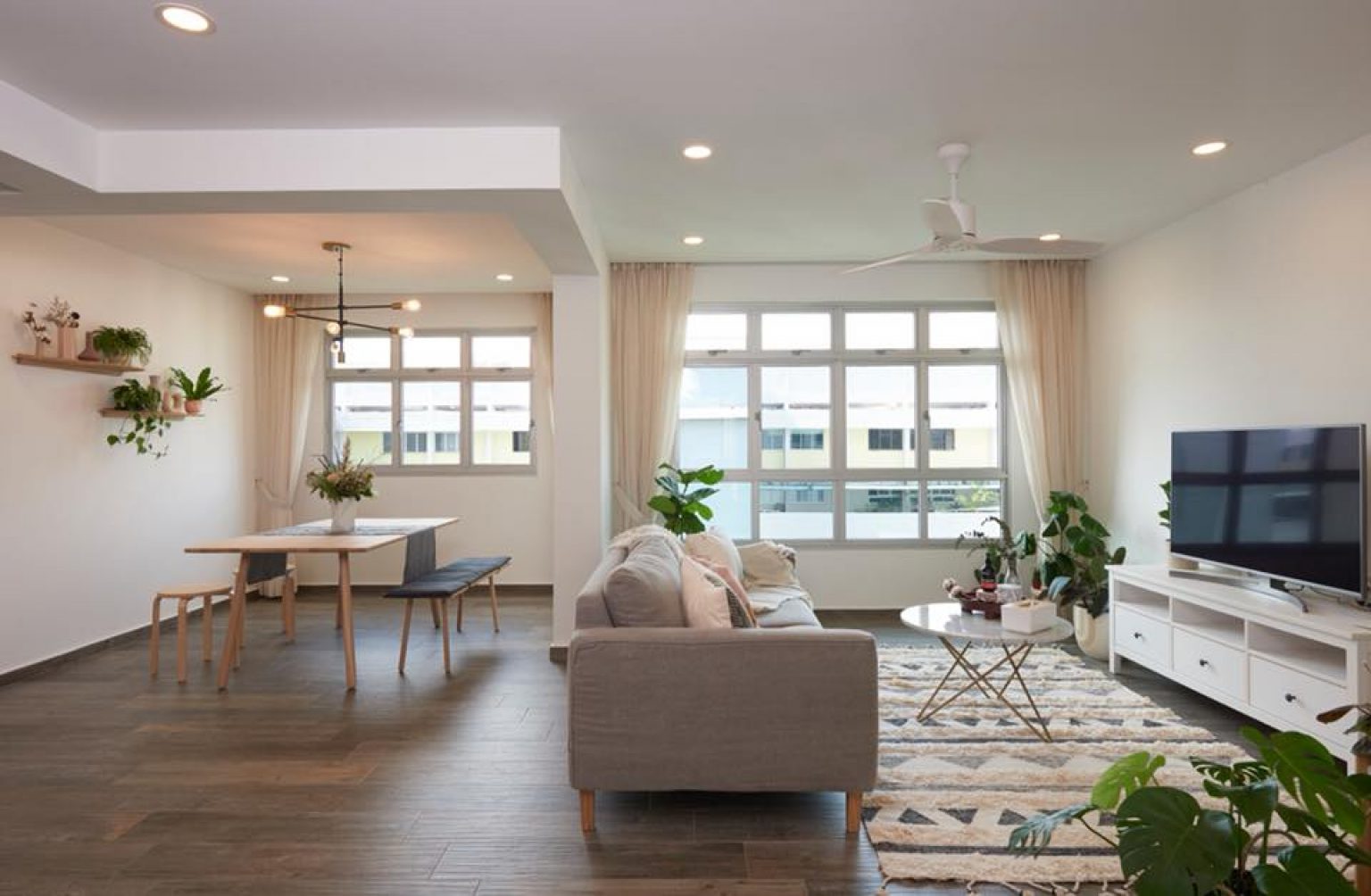
Glass panels, curtains and see-through shelving offer more privacy when needed, yet are not so visually obtrusive that you lose the sense of openness.

With all that talk about differentiation, you would think open floor plans are all about making different areas distinct.
It isn’t entirely—you still want that sense of visual coherence when you look at your open concept home. Having one too many interior design styles is not the way to do it.
What you can do:
Choose a theme and stick with it, BUT (and that’s a big ‘but’) don’t match everything! Besides looking cliché, too-matching furniture can also appear bland and boring. Mix things up by ensure your pieces come from similar eras with similar silhouettes or feature common characteristics.

Using different flooring materials for different areas in your open floor plan can create a disjointed home.
A single flooring material on the other hand can bring the space together, create a much better visual flow and provide a sense of spaciousness since there are less visual breaks. Plus, it makes things a lot easier to clean.
What you can do:
If you are worried about the practicality of using the same flooring material for areas like the kitchen and the living room, you can section off a wet kitchen area and install different flooring for that space.
Otherwise, choose a flooring material that can hold up well in all areas. Materials like porcelain tiles are hardy and versatile enough to be used in both dry and wet zones.
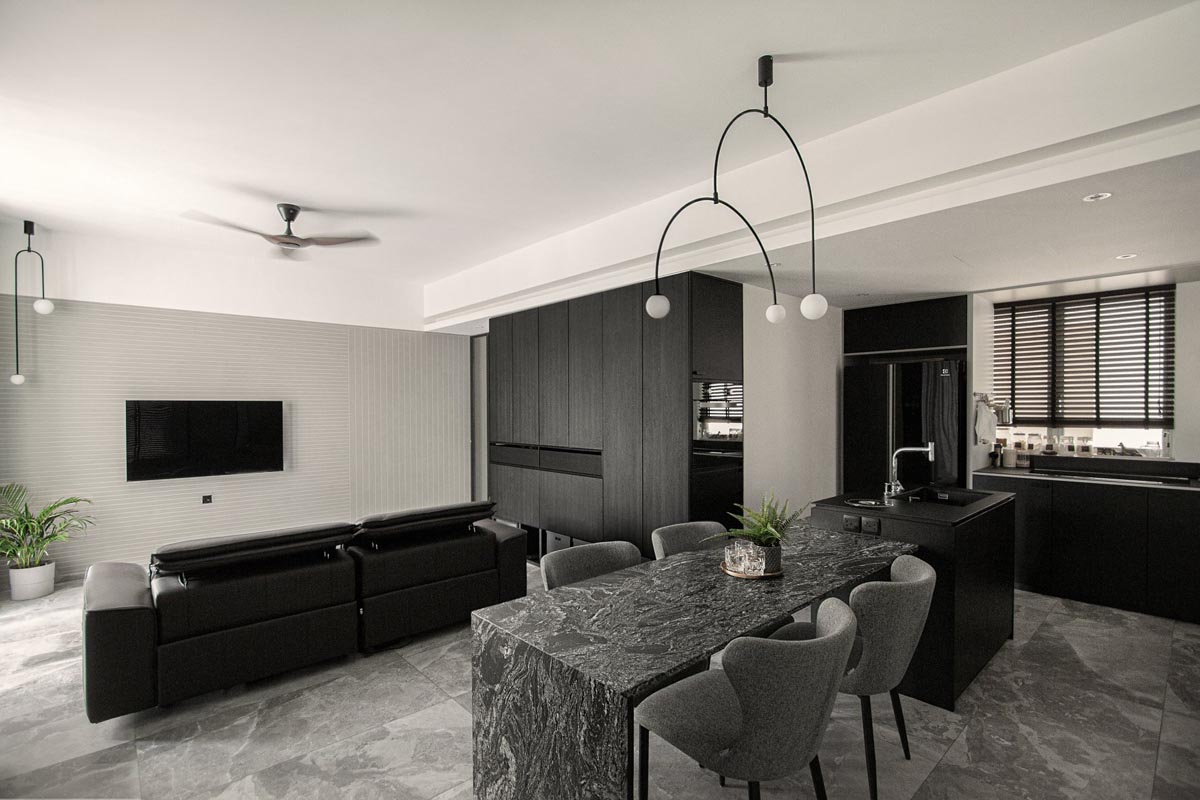
Your open floor plan may be a single space, but it shouldn’t rely on a single lighting source. Not only will this fail to give your home dimension, it also causes certain areas to be inadequately lit.
What you can do:
Think about your lighting in layers. Start with a general ambient light (semi flush-mount lighting, recessed lights, etc.), go with spotlights, track lighting to highlight certain nooks and crannies, and then add in table, floor or wall lamps to serve as accents and to create mood.

Overlooking storage needs is a common mistake with most new homeowners, even if they are not going with an open floor plan. But it’s even more so with an open-plan home, where it’s difficult to define an area and the necessary storage needs for that space.
What you can do:
Because open floor plans are so well, open, and areas more multifunctional and loosely defined, storage can definitely be difficult to plan for.
If going with freestanding/off-the-rack storage pieces, consider ones that have dual functions e.g. storage benches, sofas with underneath storage, and coffee tables that come with hidden compartments. That way, they don’t stick out in your open space.
Alternatively, have them double up as a divider e.g. a bookshelf that divides the space between your living room and study.
If you are building storage from scratch, full-height ones flushed against walls will create a seamless space. Conceal them or turn them into the main focal point for your open-concept home.

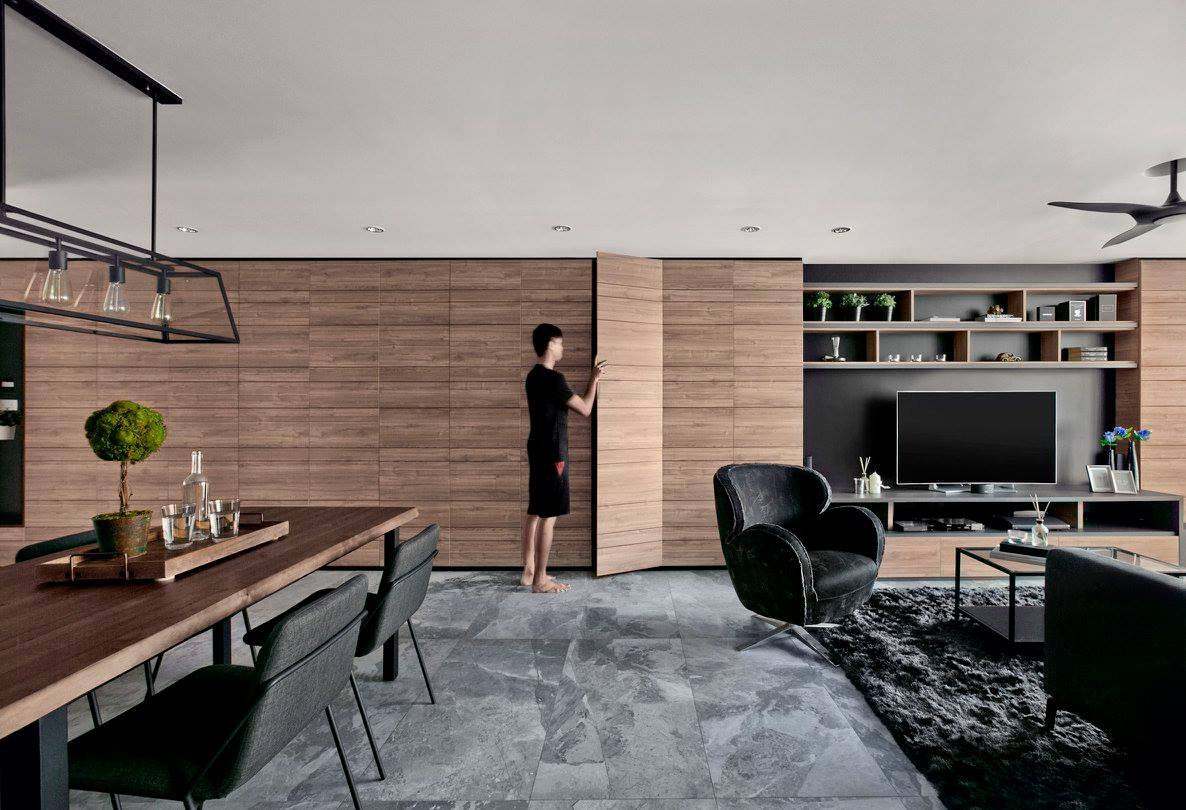
We don’t often think about foot traffic in a home until we’re living in the space. But it’s definitely an important factor in creating a liveable, relaxing and efficient home. With open floor plans, a smooth and safe foot traffic flow isn’t going to come naturally because there are no walls to help define spaces.
What you can do:
In your floor plan, draw out items that are fixed in your open concept home e.g. where the TV will be. Then put in the rest of your furniture and make sure there’s sufficient space to walk in between your furniture pieces. Around 60 - 70 cm preferably and if you can afford the space.
Make sure your carpentry and furniture aren’t blocking entrances. You also want to ensure there are no physical obstructions between the different zones in your open floor plan, particularly for areas where there’s a direct connection e.g. between the kitchen and the dining spot.
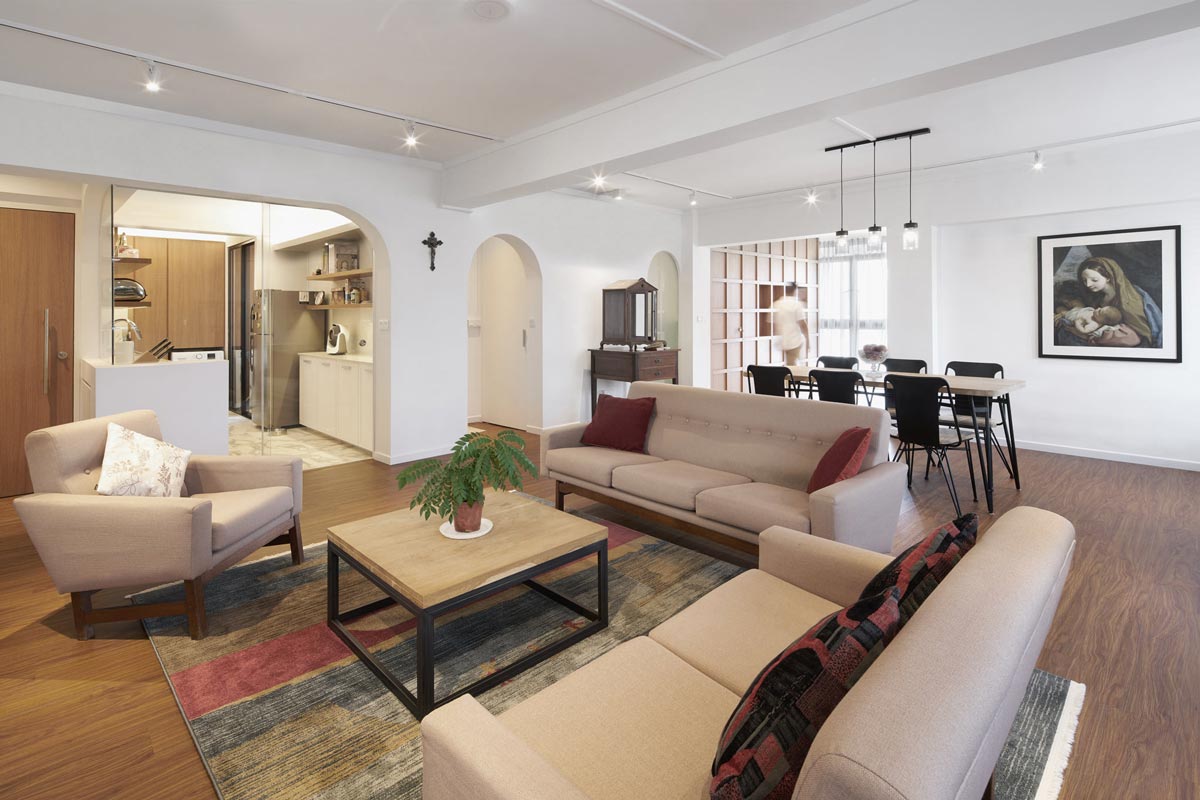
This article was first published in Renonation.