Bespoke home interior design tips for 5 different hobbyists

From popular home renovation design portals to Pinterest , getting started on the interior design which complements your lifestyle can be quite daunting, especially when there are so many inspirational sources to start with!
Nevertheless, fret not! Let us help you narrow down the kind of look which countless others will hanker after!
When it comes to designing a dining spot that can earn Chef Gordon Ramsay’s stamp of approval, take heel of the following…
To determine the optimal size of your dining table, you have to first measure the length and width of the space, and then set aside at least 80 cm of manoeuvre room between the wall, dining table and chairs for your guests to move comfortably when they make their way towards or away from their seats.
In addition, the size and shape of the dining table is also influenced by the number of diners too; you need to add 30 cm to the dining table length for every additional pair of diners.
As the dining room is a great space for social gatherings, it is important to ensure that your guests are comfortably seated.
Dining chairs that come with curved backrests, cushioned contoured seats are suitable for guests with back pain. Where possible, get a ceiling fan or air conditioner installed to cool down the room when the days are humid and hot.

Achieve the right proportions by balancing and repeating the size, shape, colour and texture from the surroundings, to inject contrast and variety in the dining area.
For instance, to balance the proportions of the dining area, round and square tables are most suited for squarish rooms while rectangular rooms call for oval or rectangular tables. Ambiance lighting should be the warm so that it illuminates the food and the table setting without being too glaring to the eyes.
Hence, pendant lights are the most suitable lighting choice since they can double up as an attractive focal point. Aside from lighting, adding a few potted plants and decorative pieces also help to set the mood.
Although there are no hard and fast rules regarding how a gaming den should be setup, you can take note of the following considerations…
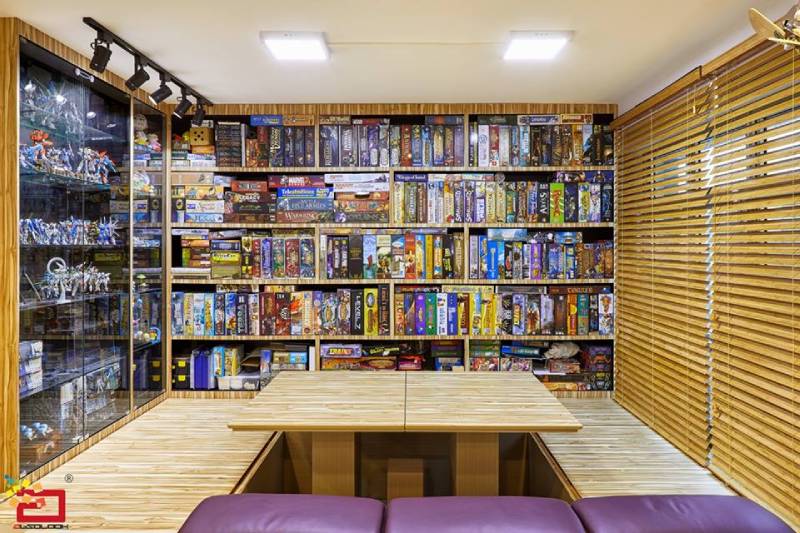
Plenty of storage helps to keep the room from looking cluttered and messy while you and your guests enjoy a friendly game. If you are short of space, you can consider setting up a simple storage platform system. Certain modular storage cubes can also be configured in a variety of ways in different space settings.
Outfitting a gaming space proves to be more challenging than other rooms, since the nature, type and range of activities which may be carried out are very diverse and different.
Nonetheless, to address these challenges, you can keep the room versatile by ensuring that the electrical sockets are spread around the room, and that the furniture used are either multi-functional or easily configurable.
If eBooks are not your thing, check out these home library tips to stylishly showcase your favourite book collection …

Fuse the bookshelf with part of the feature wall, so that you can accentuate its versatility, while seamlessly integrate the bookcase with the rest of the home decor.
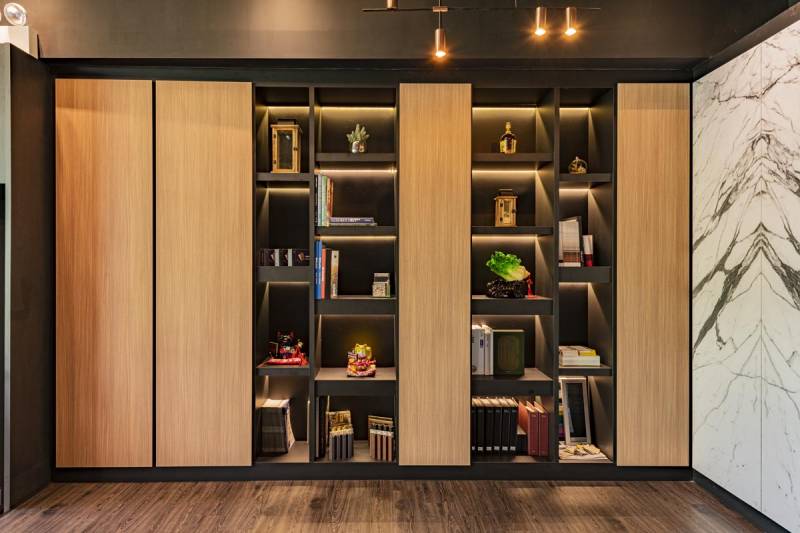
Give your traditional book display a modern spin, by incorporating several sliding wooden panels with low backlight shelves. Semi-open bookcases are extremely flexible; you can display your favorite books while you keep some undesirable items out of sight.
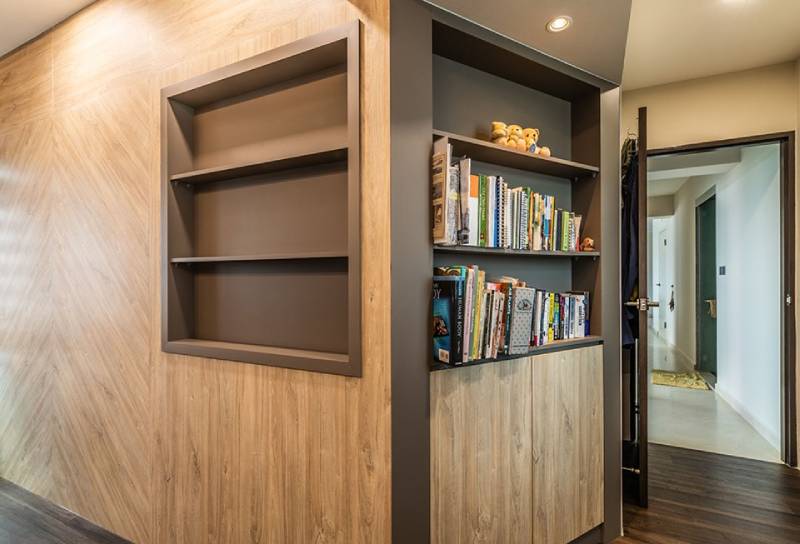
Where a typical book display wouldn’t fit, opt for a non-intrusive inset bookshelf instead. Since the recessed bookshelves depth falls between the range of 6 to 10 inches, you can reclaim some space from the odd corners and walls.
Also, inset bookshelves inject visual interest and hence, they are prefect for breaking up the monotony of the plain walls.
Bringing the nature into our abode can sometimes be challenging, especially when there is no balcony to begin with! Nevertheless, turning your indoors into a botanical, relaxing paradise is still possible with the following tips…
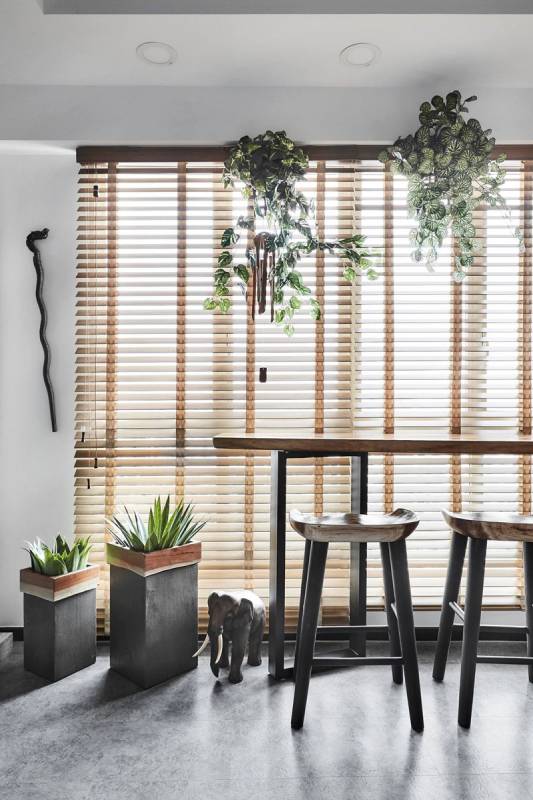
Forget typical round, clay potted plants and go for sleek, geometric concrete ones instead; subtle choices like these will certainly turn your living room into a stylish sanctuary while adding character and interesting texture to your interiors.
Integrate natural elements such as woody accents into the home interiors will further accentuate the Mother Nature’s touch.
You might be surprised to learn that certain house plants actually thrive well in bathrooms since the warm and humid conditions are perfect for them to grow. In fact, you will not go wrong with Orchids and Peace lilies that thrive in high humidity area and filtered window light!
Instantly breath life and transform the bathroom into a tropical paradise with a few strategically placed over-hanging plants to hide the bare walls or boring windows.
Achieving your dream wardrobe doesn’t mean that you have to sacrifice an entire room; all you need is to strategically set up a partition in your bedroom. Here is how you can achieve the closet of your dreams…
No matter how enticing the idea is, you should do your homework first before investing the time and resources into creating a mini walk-in-wardrobe. The minimal size for a practical walk-in wardrobe is around 4 feet wide by 4 feet deep, to accommodate sufficient shelves and hanging space.
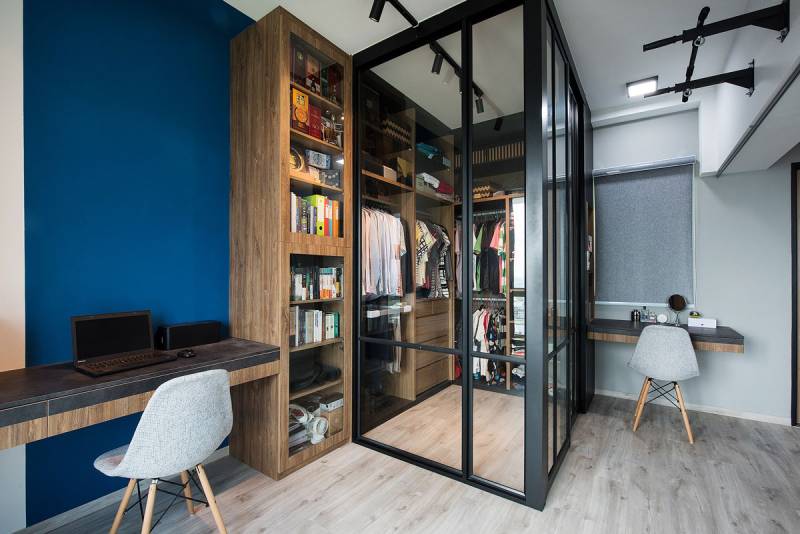
A pseudo open concept walk-in wardrobe is cleverly tucked away at the corner of the master bedroom. In this design, the glass enclosure helps to keep the dust out while letting in plenty of natural light.
This helps the room to retain a sense of spaciousness and openness. You can consider pulling this off if your master bedroom has a slightly larger square footage.

If there is an adjoining study room next to your master bedroom, you can consider sacrificing part of it for a walk-in wardrobe. In this way, you are actually effectively enlarging your master bedroom to incorporate your walk-in wardrobe cum study room with minimal changes in layout.
This article was first published in Renonation.