Do you know these home renovation terms used in Singapore?

If you're renovating for the first time, there's plenty to puzzle over, from budgeting matters to the myriad of design features to consider for your home's new look. And so, the last thing you need is even more confusing renovation jargon.
Fortunately, we have got the perfect solution: A handy cheat sheet of commonly-used renovation terms in Singapore. Use it the next time you're on a site visit or discussing ideas with your interior designer!
1. SUB-CONTRACTOR
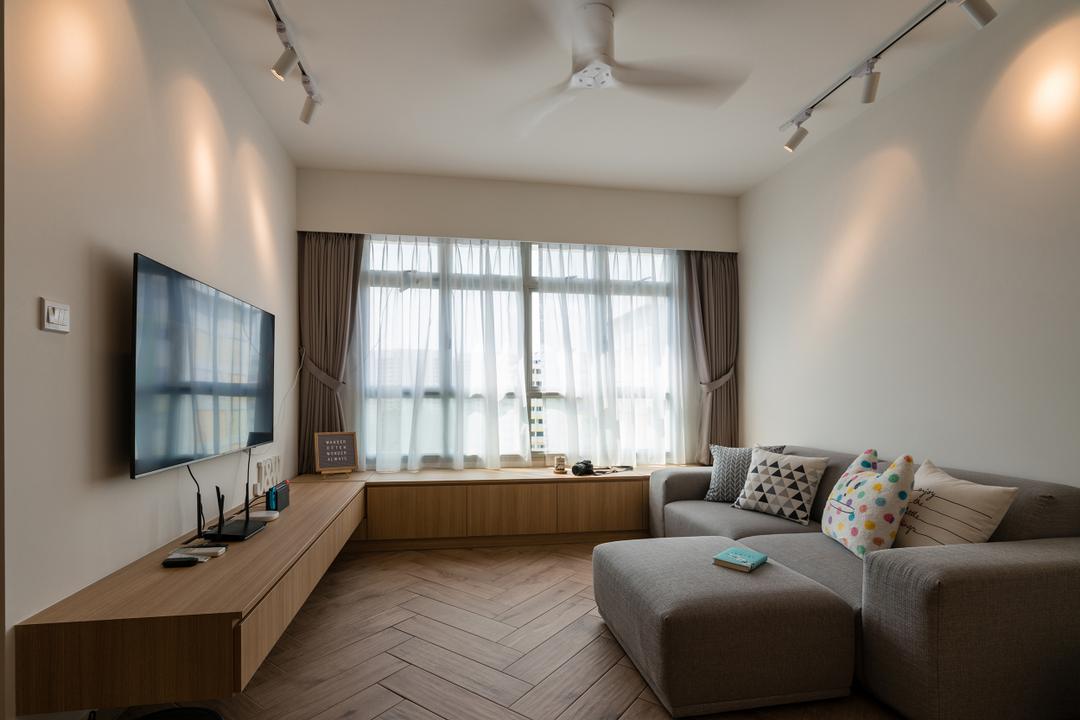
You probably already know the difference between contractors and interior designers as well as what they do (if you don't, read this), but what about sub-contractors?
Like contractors, they are in charge of handling specific renovation works on the ground (e.g. plumbing, masonry, air-conditioning), but only the ones that an interior designer or contractor can't do. So, think of them as third-party specialists who are called in for special jobs!
2. LOAD-BEARING WALL
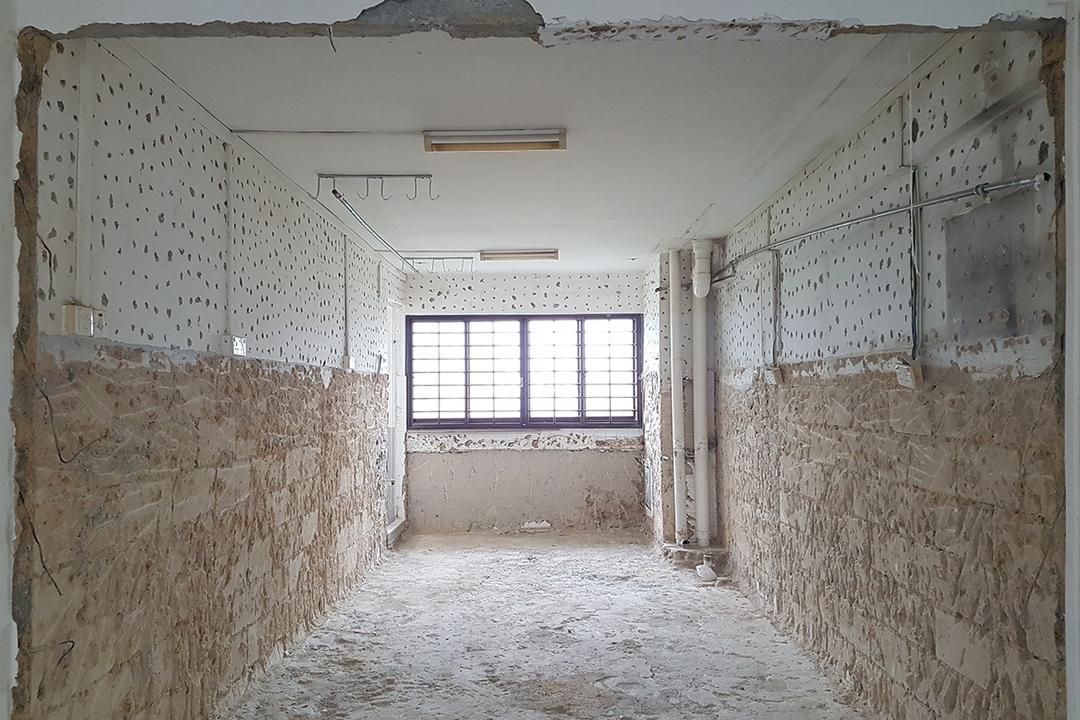
Not every wall in your home is the same. While some can be torn down to make way for open-concept spaces, others can't be removed (by law, and for good reason) - these 'untouchable' barriers are known as load-bearing walls.
Load-bearing walls carry the weight of upper floors and they are essential to an HDB block's foundation. As such, tampering with them would be just like fiddling with a Jenga tower, except with bigger consequences.
3. HEATING, VENTILATION, AND AIR CONDITIONING (HVAC)
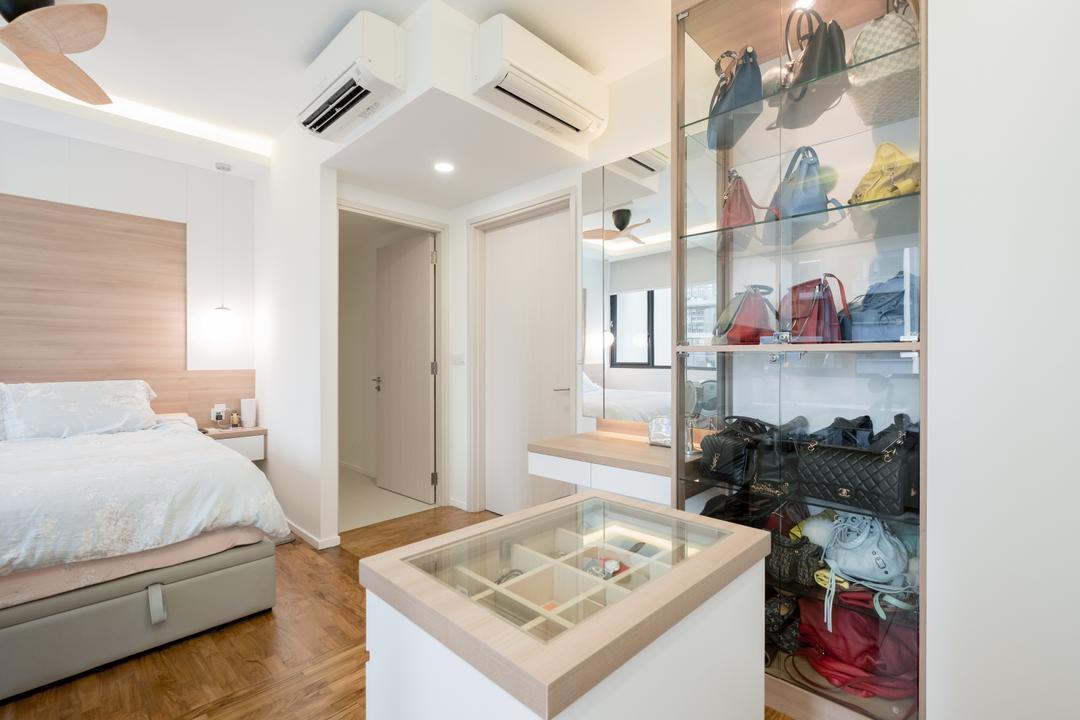
In a balmy tropical country like ours, the 'H' in HVAC seldom comes into play during home renovations, but the acronym is still often used in its entirety to describe ventilation and air conditioning.
4. OPTIONAL COMPONENT SCHEME (OCS)
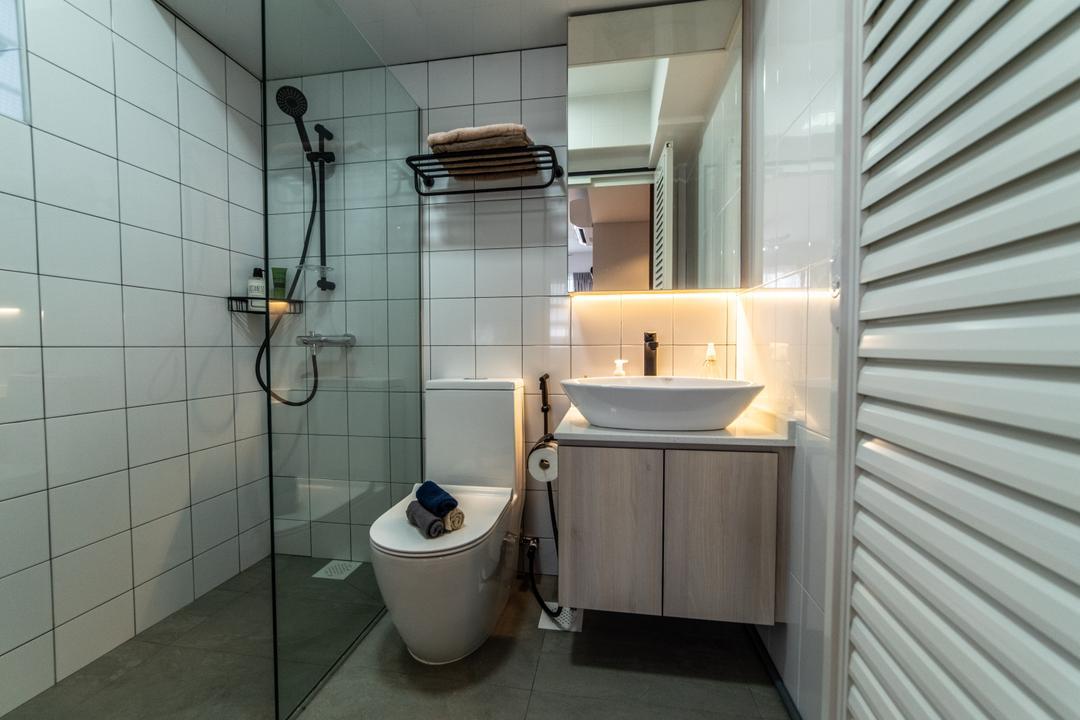
The Optional Component Scheme is an opt-in initiative by HDB that lets you outfit your home with a number of basic finishes and fittings. Typically, this includes the following:
If you'd like to know more about the OCS, check out this article that discusses the pros and cons of opting in for the scheme versus hiring an interior designer.
5. CORNICES
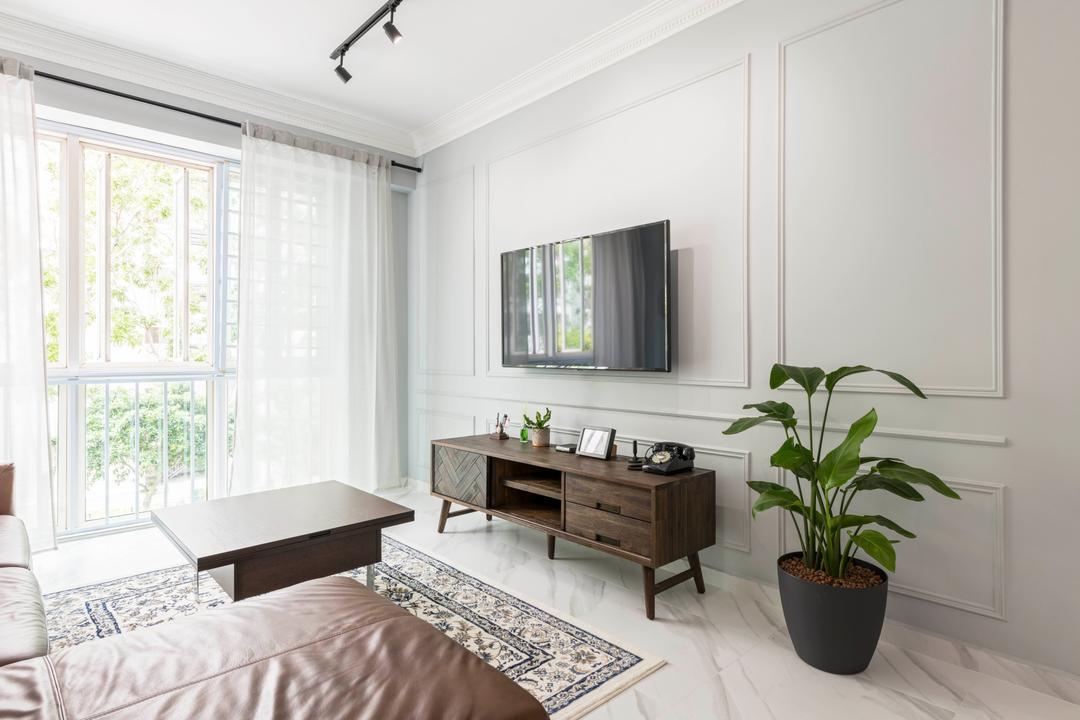
Cornices are ornamental mouldings that are installed around walls, just below the ceiling, and they aid in creating a more elegant transition between both surfaces. These box-like structures can also be used to conceal the sliding mechanisms of windows and doors for a sleeker look.
6. SINGLE/DOUBLE-LEAF
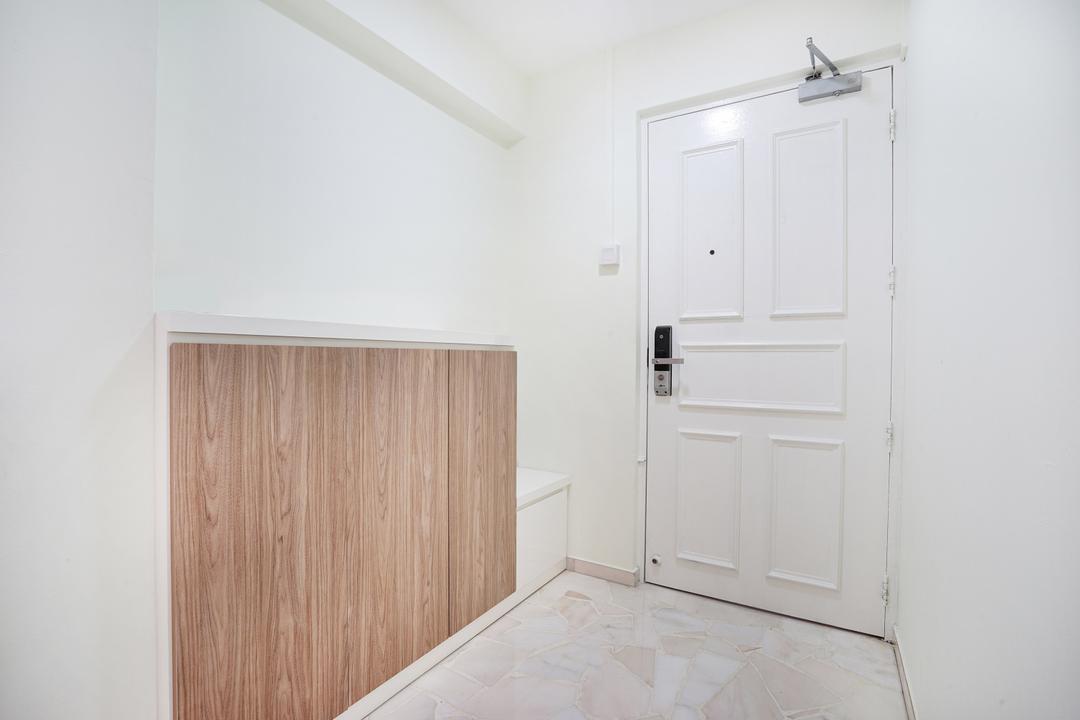
Single/double-leaf is a term that is used to describe the number of panels that a door has.
Single-leaf doors are the basic bread-and-butter set-up that you see most often, whereby there's only one hinged panel that can be opened and closed.
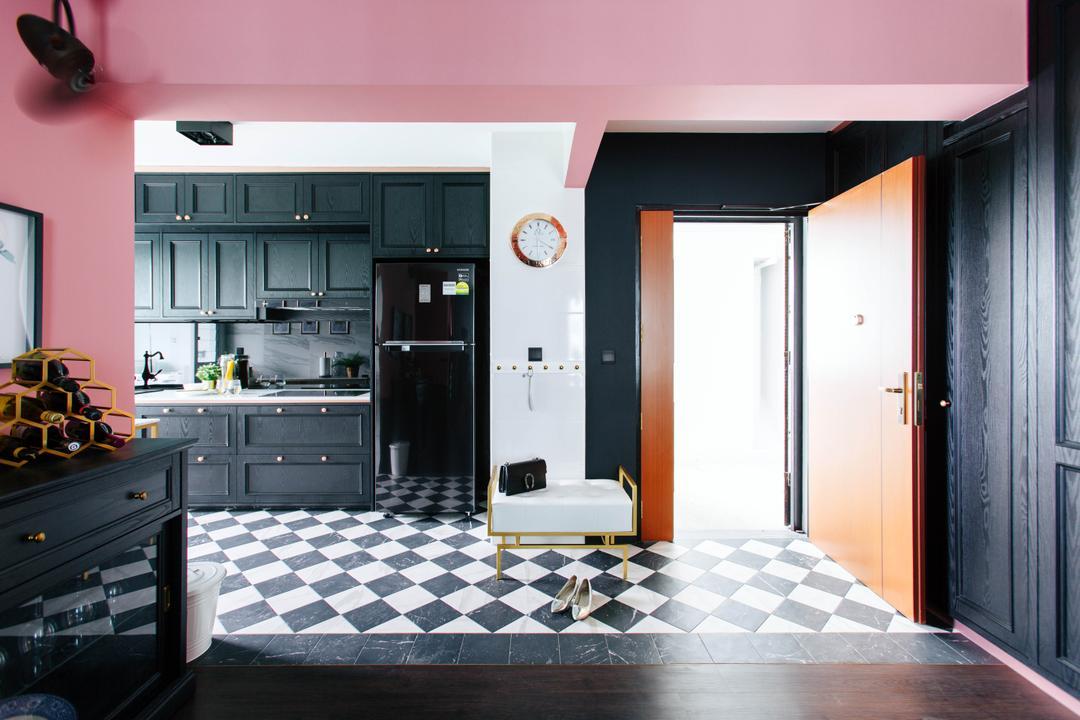
On the other hand, double-leaf doors feature two panels, one of which is either a full-sized door or a smaller (but also movable) hinged panel.
7. ABS TRIMMING
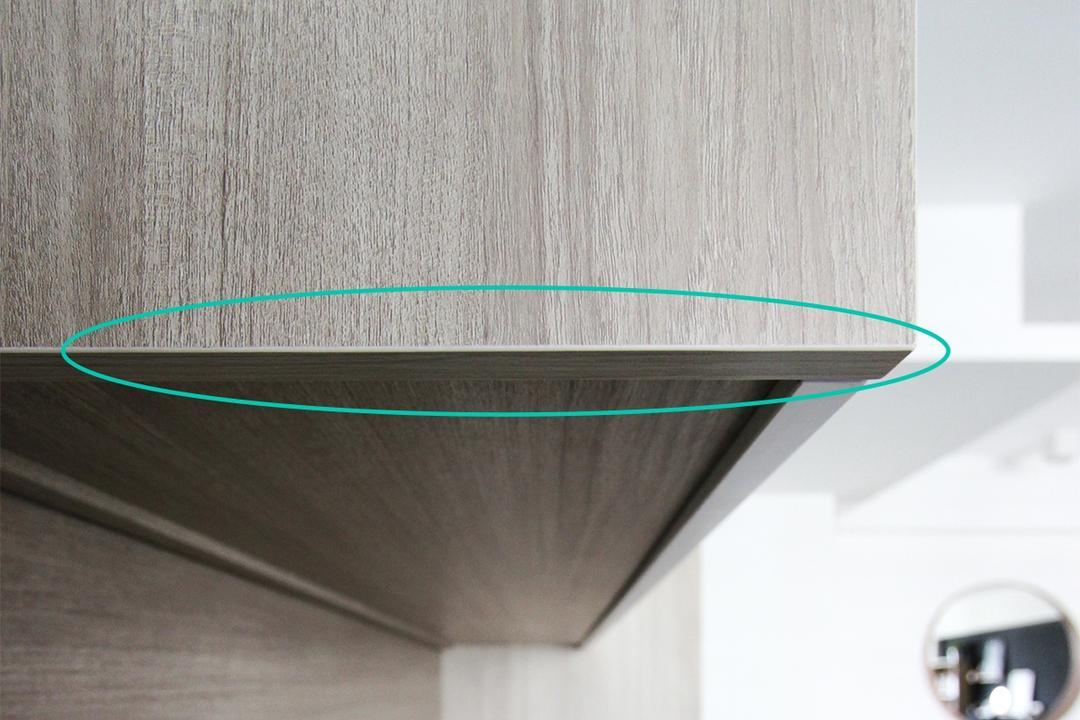
ABS trimming (or 'Acrylonitrile Butadiene Styrene', if you prefer the long, super-complicated version) is a way of concealing the seams/joint lines between the edges of two surfaces.
You'll need ABS Trimming if you're installing two pieces of laminates on a fixture (say, a countertop or custom-made table) and wish to create the look of a smoother 'transition' between its horizontal and vertical planes.
8. CASEMENT
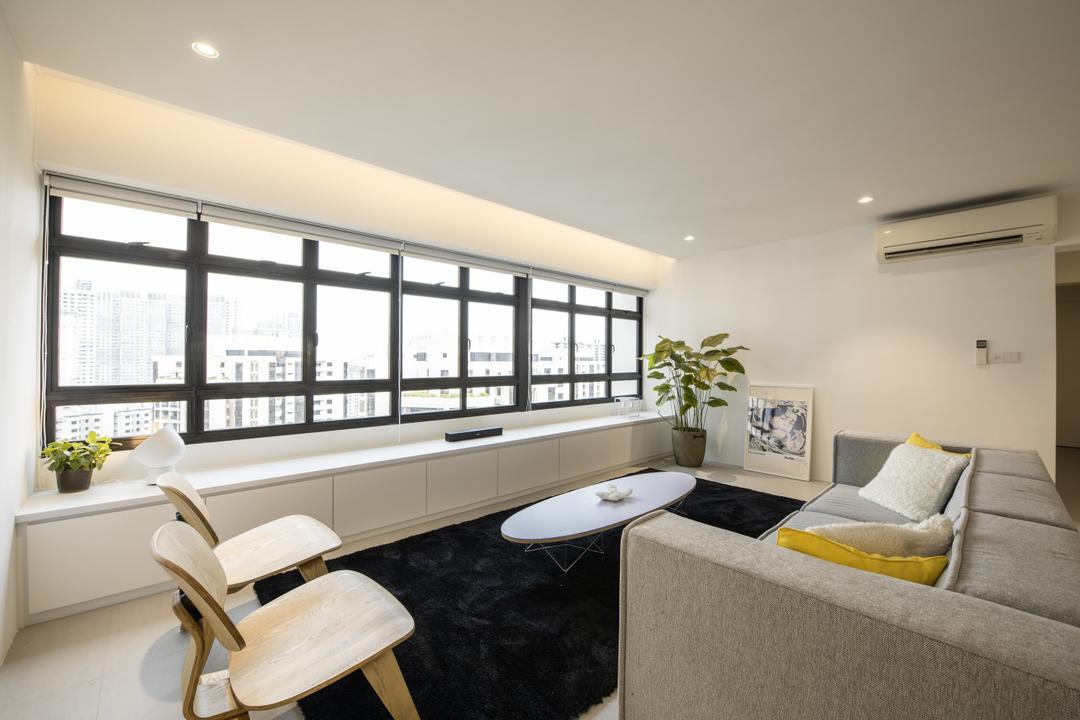
'Casement' is how vertically mounted windows are described. Unlike sliding windows (which move on rails) and louvered windows (that work through a lever system), casement windows are attached to hinges that can be opened outwards to the left or right.
Not to be confused with 'awning' windows that also open outwards but are attached to horizontally-mounted hinges instead.
9. SKIRTING
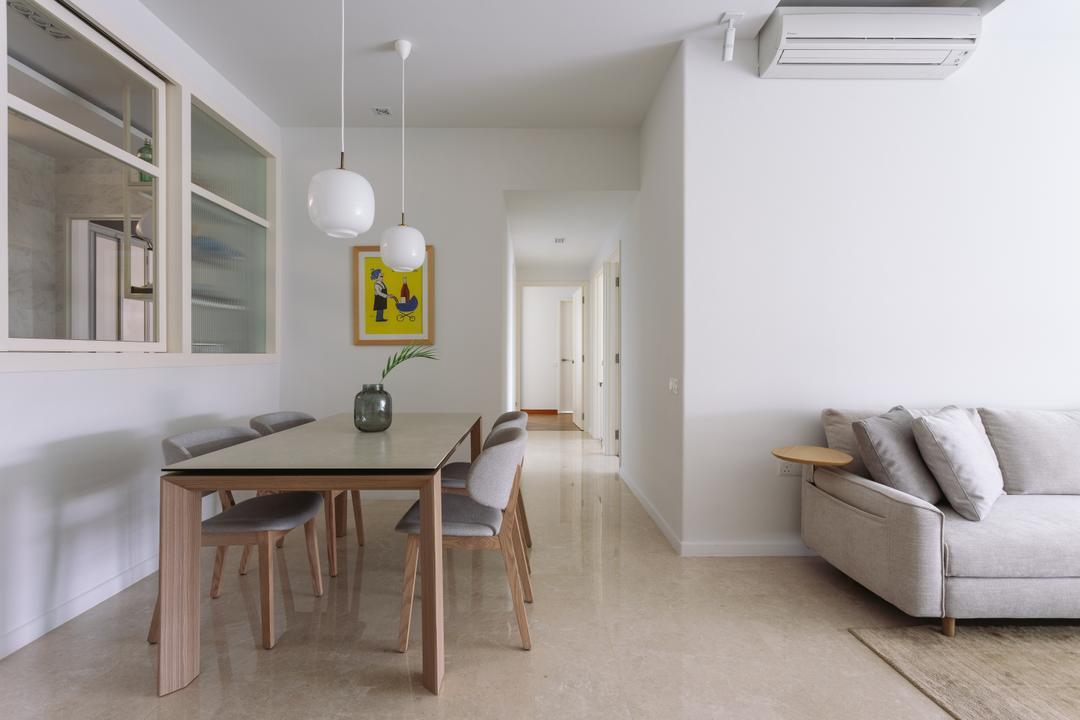
Skirtings are boards that run along the base of a wall, and they are typically made from either wood or tile.
Although they seem decorative in purpose, these fixtures actually play a functional role as they offer protection from accidental knocks or scratches from furniture that are placed too closely against a wall.
10. DEFECTS LIABILITY PERIOD (DLP)
The Defects Liability Period is a timeframe (usually one year) that your newly-renovated home is covered under warranty. During the DLP, any defects that are discovered - along with repair costs - are the responsibility of your interior designer/contractor.
Keep the DLP in mind when you sign a renovation contract (and take note of exclusions) or require help with problems, post-renovation.
This article was first published in Qanvast.