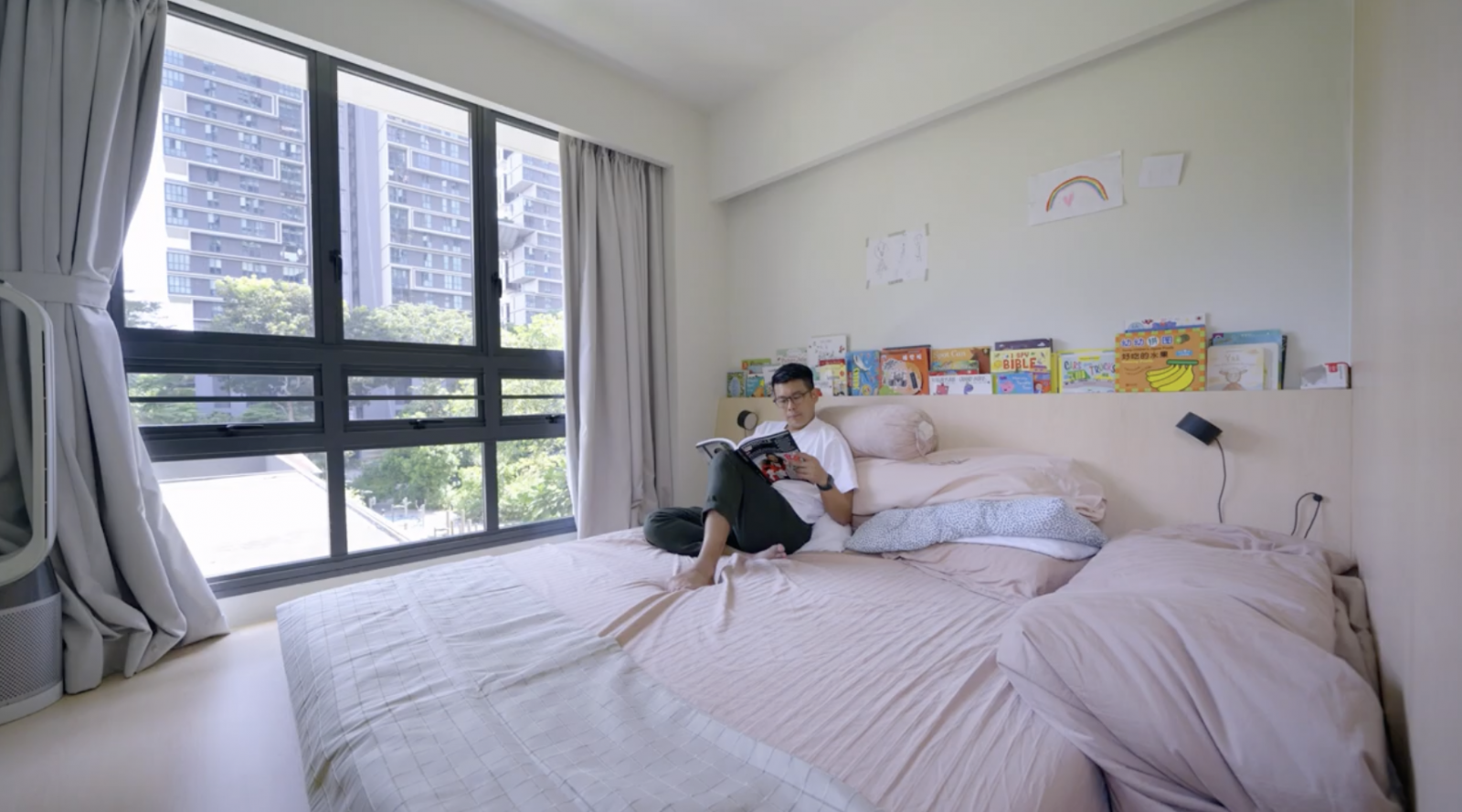How this couple created a minimalist home with kids in mind

In this week's episode, we take a look at a family home located in the Queenstown area. The unit spans approximately 1160 sq ft and is a five-room flat.
The house was thoughtfully designed to balance form and function.


The living room features an open and spacious layout, allowing for ample floor space. The design is clean and minimal, with a focus on flexibility and modularity. Rather than centering around a fixed television, the layout allows for easy reconfiguration to suit different needs, making it an ideal space for both adults and children.
Moving on to the dining room, it is situated in a cosy corner with a lowered ceiling, creating an intimate ambiance for conversations. The elliptical dining table adds a touch of variety to the overall design, breaking the monotony of straight lines and clean aesthetics.

The kitchen, as the heart of the home, maintains a clean and functional design. White clean lines dominate the kitchen, while a granite raw material kitchen counter serves as a striking focal point. It provides an open space for people to gather, fostering conversations and a sense of togetherness.

Storage was a key consideration in the design, with an entire wall of cabinets providing ample space for the family's belongings.

Additionally, a hidden door separates the living room from the bedrooms, offering privacy and a safe refuge when needed.

In the bedrooms, usability takes centre stage. Beds are placed close to the floor to ensure safety for children while playing.

The master bedroom and children's rooms have a lowered platform design, creating a seamless space for play and relaxation.

The bathrooms were designed with practicality in mind. Sliding doors optimize space, while custom-made sink areas offer functionality within minimal space.

Living here for approximately two and a half years, the family appreciates the abundance of natural light and the view of the playground from their home. The initial minimalist design allowed room for their children to add their personality to the space.

This home showcases a thoughtful balance between clean aesthetics and practicality, making it a comfortable and adaptable living space for the entire family.
ALSO READ: How this young architect couple transformed their own 40-year-old HDB maisonette flat
This article was first published in Stackedhomes.