SkyParc @ Dawson review: Possibly the best unblocked views in a central area and close to nature


SkyParc @ Dawson offers residents with an opportunity to own a high-rise flat with stunning greenery views in a central location, however, it's not the most convenient in terms of MRT access or bus network.
Reviewed by Reuben on Oct 5, 2021
| Project: | SkyParc@Dawson |
|---|---|
| HDB Town | Queenstown |
| Address: | 94 – 96 Dawson Road |
| Lease Start Date: | Around 2020/21 |
| No. of Units: | 810 |
SkyParc @ Dawson has yet to make headlines, unlike its neighbours SkyTerrace @ Dawson and SkyVille @ Dawson.
It’s simple really. The reason for that is because this project was only completed around the middle of 2021, and has yet to reach the first owner’s MOP. So for those of you who are eyeing this property, you’ll be happy to hear that the first units to hit the resale market should be in about one - two years time, not five!
This is because some of the beneficiaries of the SERS exercise at Tanglin Halt were given a choice between this project, SkyResidence @ Dawson, and SkyOasis @ Dawson (these have yet to be completed).
Their MOP starts being counted from either:
But what’s really interesting here is that those that underwent SERS did not have to compete with the remaining BTO buyers. So they essentially had the first pick of the units here. This means that the first few units to hit the resale market would likely be the top floor, greenery-facing units. For those interested, we’ve documented a story from a very fortunate (and well-planned) beneficiary of the SERS exercise here.
It’s also for this reason that you can expect to pay north of $800,000 for a 4-room flat, and on average, over $1 million dollars for a 5-room flat here.
In other words, you’re about to tour the (potentially) next million-dollar HDB. So without further ado, let’s get right to it!

Starting off with the HDB tour is the main drop-off point. This drop-off point is located along Dawson Road, and is the first turn in after coming from Kay Siang Road/Margaret Drive.

First impressions: I really like this roundabout here. The foliage in the middle certainly does not match up to the one at SkyTerrace @ Dawson’s drop-off point, but for an HDB, this is pretty decent!
As such, residents can expect a very welcoming feel upon coming home from here. Also, you are surrounded by rather iconic HDB developments all around, so even the drive here does feel quite special.
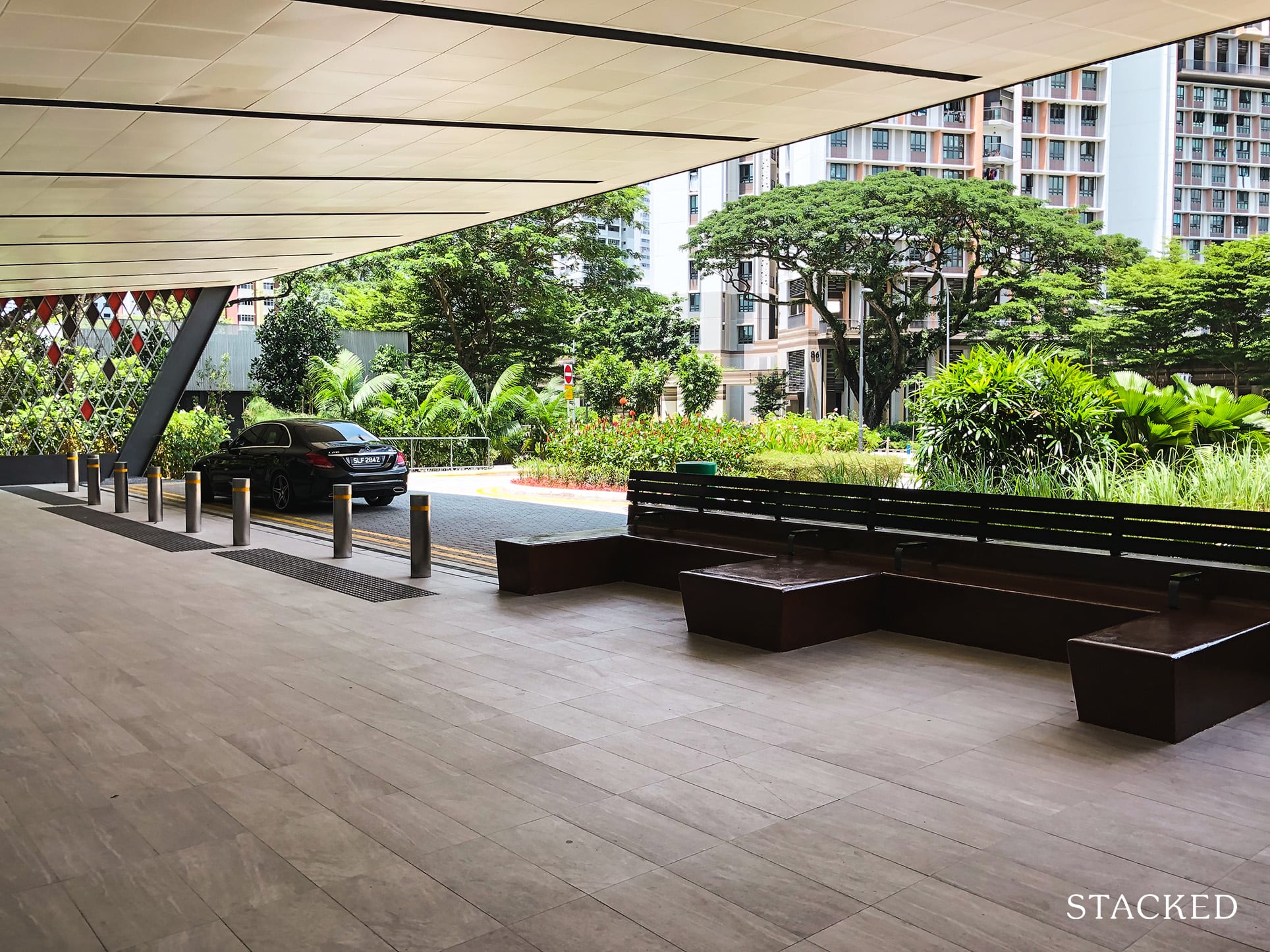
The drop-off area is also spacious and airy, allowing up to two cars at any time to stop here (under the shelter, at least). It’s also fully sheltered, like most HDB drop-off points.

Residents would also be glad to know that the drop-off area is fully sheltered up to Block 94 – which means that regardless of which block you live in, you’ll never have to brave the weather elements once you reach the drop-off point.
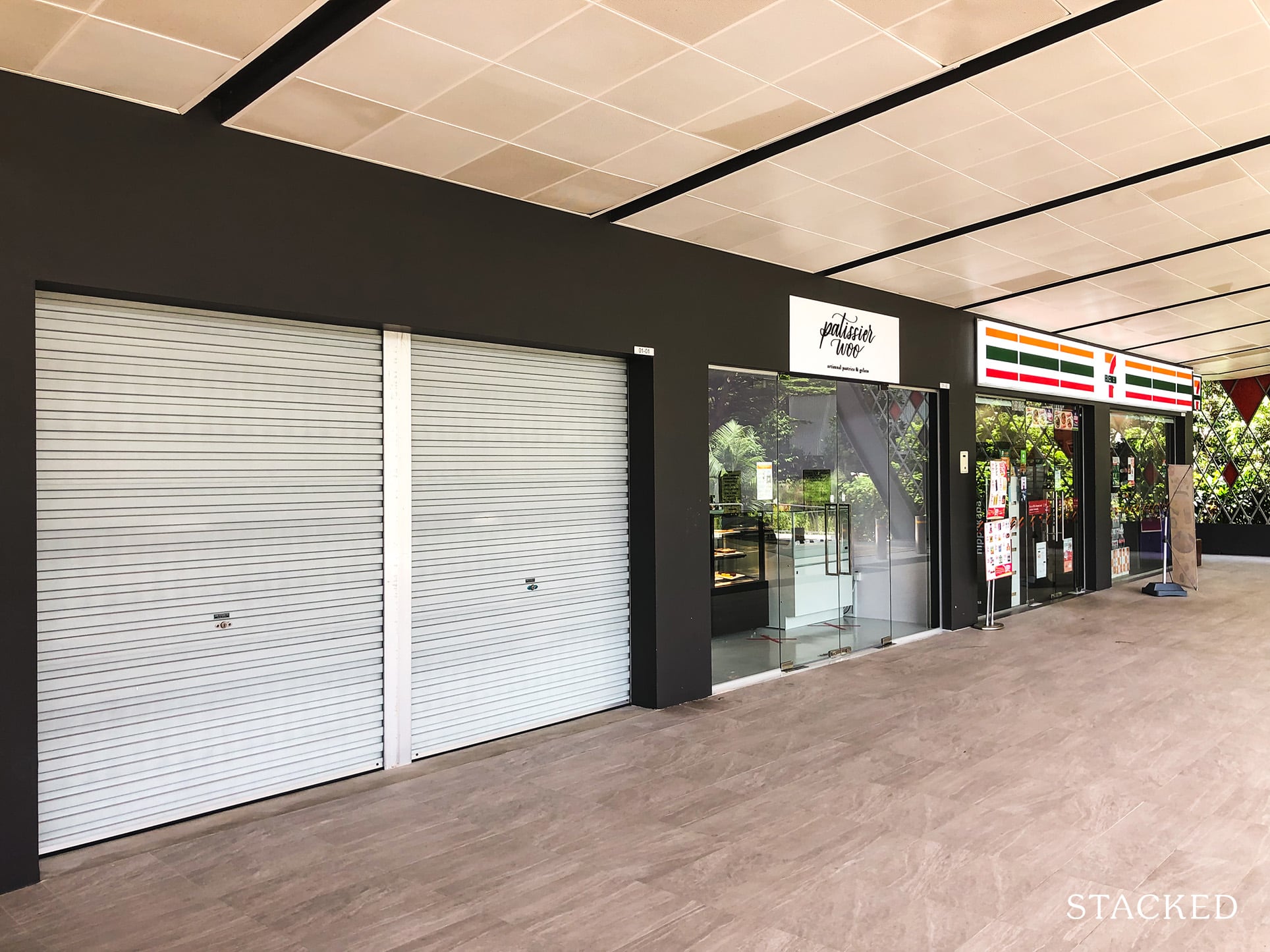
It’s also at this drop-off point that you’ll find the conspicuous 7 Eleven. Seeing the well-known 24/7 convenience store here is quite a surprise, and perhaps much needed considering that SkyTerrace @ Dawson just opposite does not have a convenience store, so this really does value add to its neighbours.
There’s also a shop selling desserts, and an empty unit that has seemingly yet to find a tenant.

What’s cool here too is that there is a cafe that provides a nice ambience to chill out and have a coffee. While SkyVille @ Dawson does have a food court that’s just across the road, it certainly can’t match up to this space should you want something nicer.


The 2nd drop-off point is a little more obscure considering its less grand stature. Regardless, it is also fully sheltered and even features some seating.
Unlike the main drop-off, this one only fits 1 car at a time. But what’s good here is there is also a sheltered walkway to Block 95 and the Multi-Storey Carpark, making it really convenient for residents during a heavy downpour.

Next, let’s look at the car park. Like almost all other HDBs, SkyParc @ Dawson’s car park is a multi-storey type. From the service road, you’ll find directional signs that would guide you to the appropriate blocks as well as the MSCP.

There are two entrances into the development – one along Kay Siang Road, and another along Dawson Road (which you’ve seen for the main drop-off).

In my past review, I was rather critical of City Vue @Henderson given its sole entrance catered to 1,232 units.
So comparatively, SkyParc @ Dawson definitely does will not face traffic issues since it has two entrances for just 810 units. This means that it would not be so crowded during peak hours as traffic is more dispersed between both points.
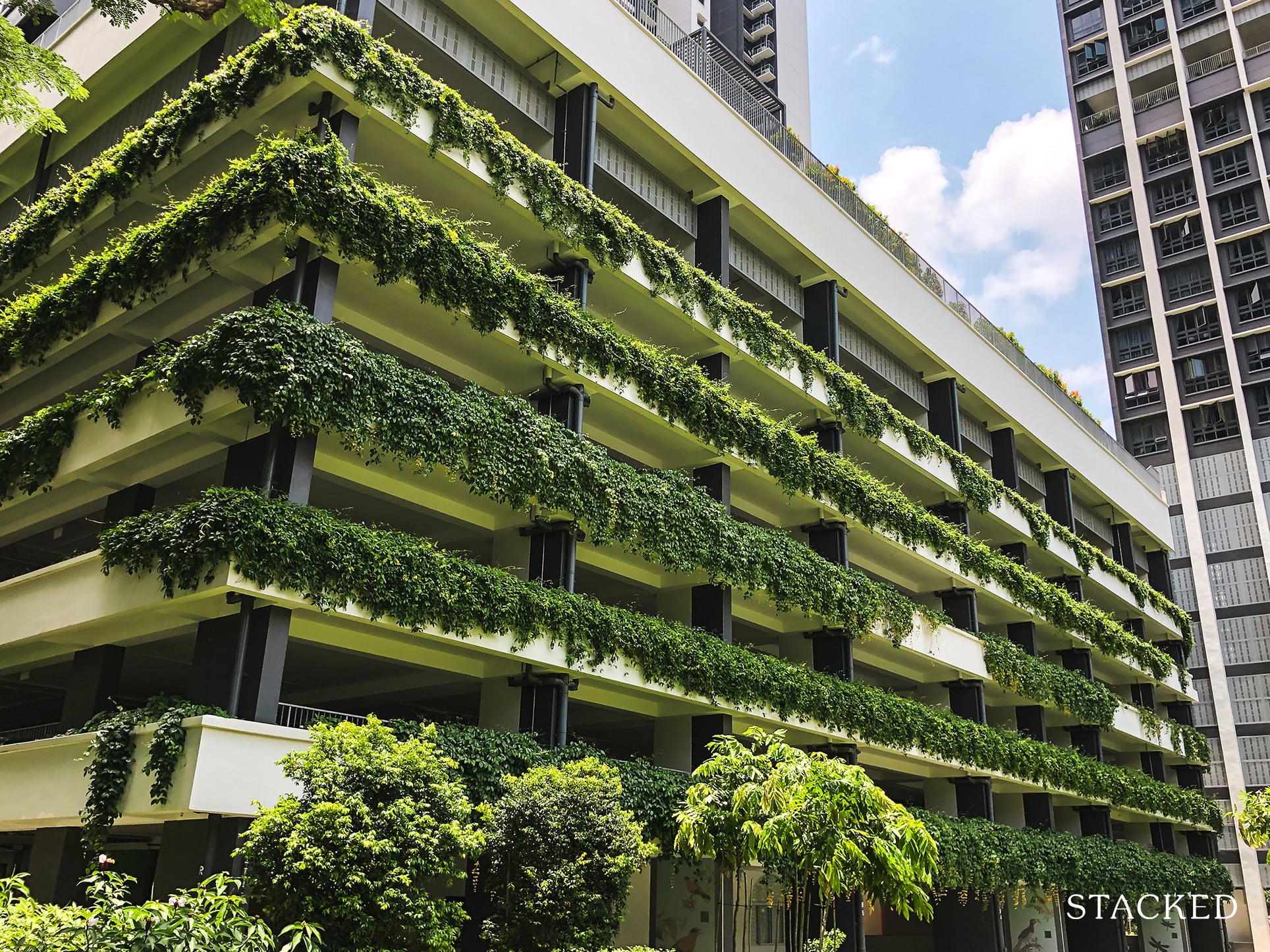
Now the MSCP here kind of reminds me of SkyTerrace@Dawson. Perhaps this was intentional so that both developments would sport a very green look, but you can really see how the green overhanging plants here would probably look a lot more luscious over time – similar to the HDB next door.

I’ve said before that the MSCP is probably the least aesthetically pleasing building in any HDB development, and so lining it with plants really just softens the concrete heavy nature of it.
This is in contrast to Trivelis’s MSCP where it’s obvious that little effort was made to beautify it – despite many stacks directly facing it too!

On the ground level, you’ll find that there are sheltered walkways connecting all three blocks to the car park. In addition to this, there are also direct linkages from the car park to each block from levels 2 - 6, making it really convenient for residents to go to their block without having to take the lift to the ground floor first. This is an underrated feature that really should feature in more developments!

There are two car park lift lobbies per MSCP, and I do think that it’s quite nicely designed – in keeping with the overall grey theme of the building.

Going up, you’ll find that the six/seven storey car park is quite well-ventilated and bright given the air wells in between.
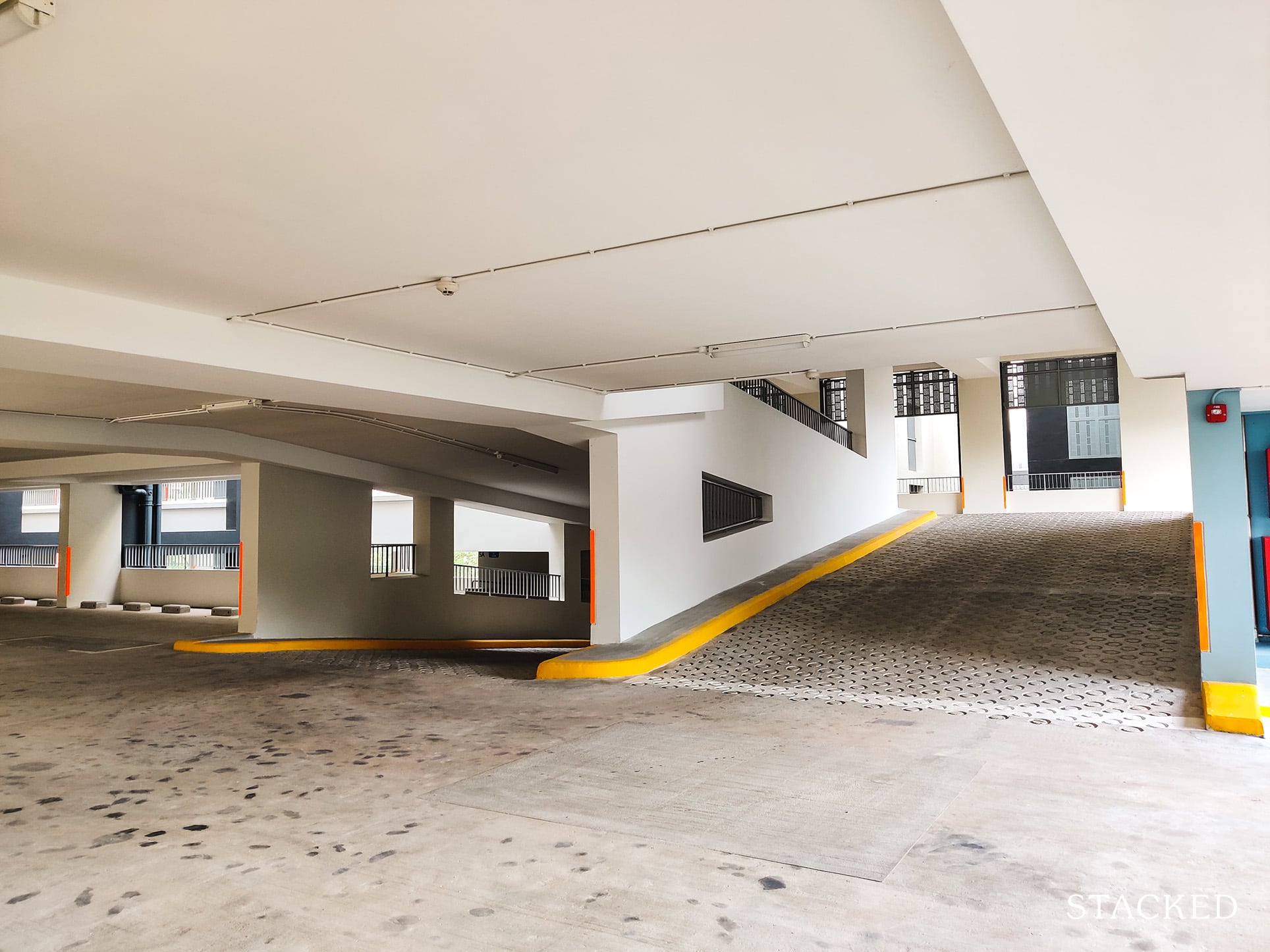
There’s also ample space to manoeuvre around here, even if you were to drive up and down each floor.
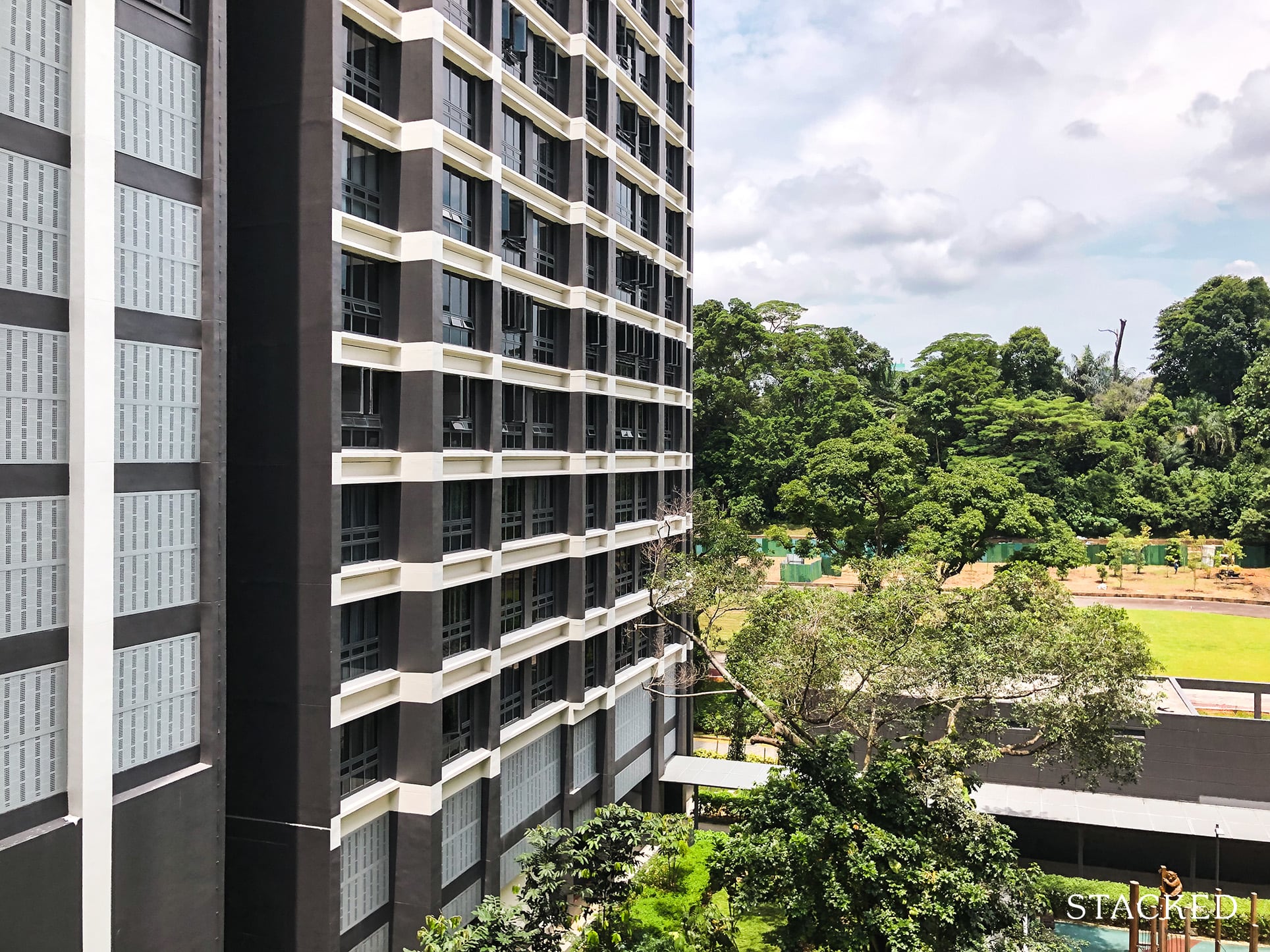
One thing that I really like here is that no stack faces the car park directly. This is an undesirable trait to have, something pretty common in HDBs such as the one at SkyVille @ Dawson.
However, those living on the same levels as the link bridges may see more traffic coming through their floor considering how residents who drive will have to take the lifts from there.
Next, let’s check out the car park rooftop garden which is located on the 8th floor.

The rooftop garden is easily accessible by all residents since it’s located on the 8th floor and connected to all three blocks as well as the car park lift lobby.

It’s great to see that the garden is also wheelchair accessible!

Entering the space, I would say that the rooftop garden does have a more than decent amount of greenery. It’s by no means as lush as the one at City Vue @Henderson , but that is because more of the space is used to house the various facility as well as to create a more open space.
And like my previous review of City Vue @Henderson, SkyParc @ Dawson also features an impressive array of facilities!
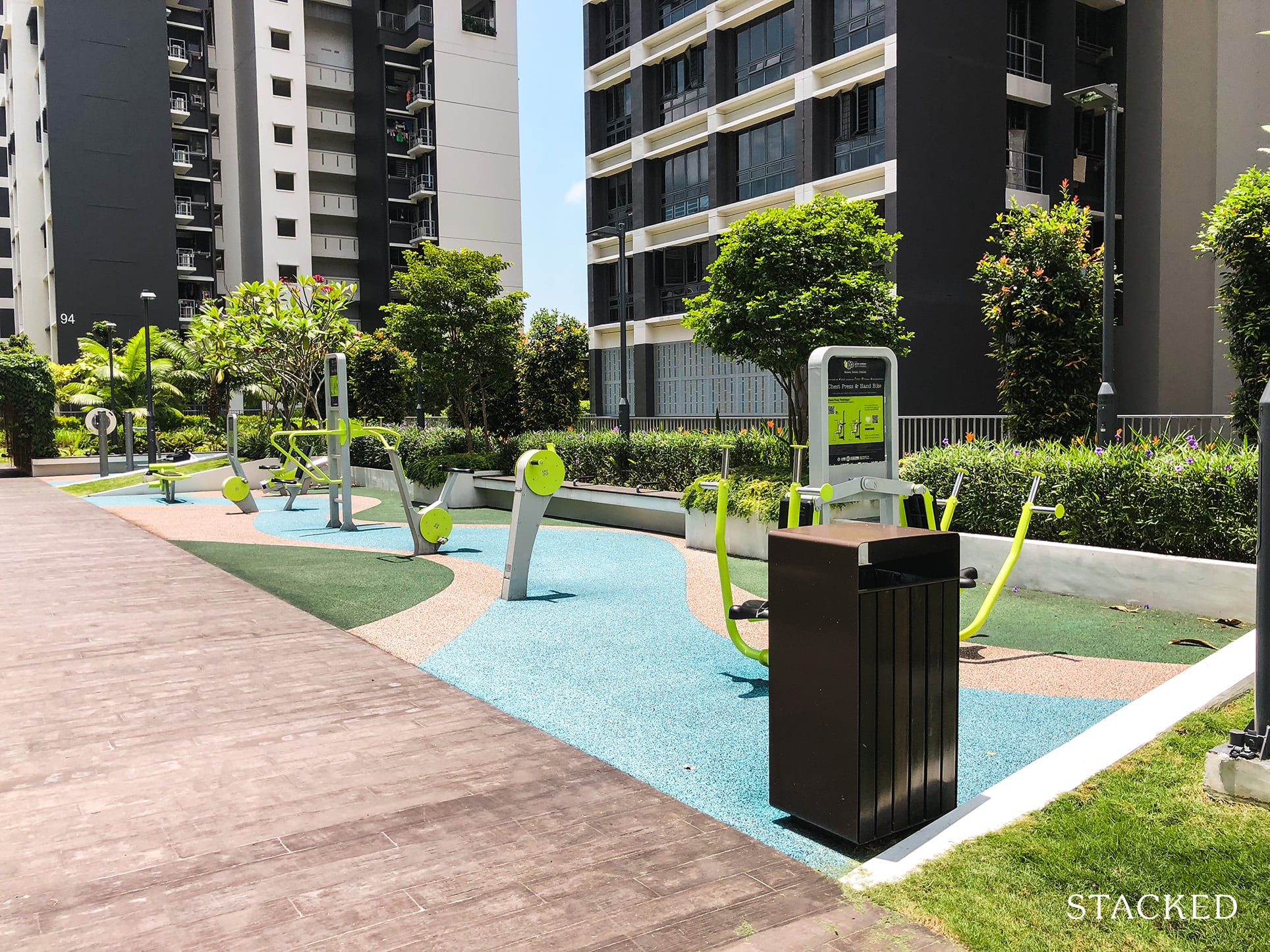
You have the usual elderly (and adult) fitness corner. The lime green accents does add a nice pop of vibrancy to the space.
Families with children would also appreciate the 2 playgrounds here that each caters to different age groups.

Residents who just want to relax here will be happy to know that there are plenty of seats here too, though they are largely unsheltered. I do like such spaces elevated above ground as it gives added privacy to the space.
As unlike those on the ground floor, you’d really have to make a special trip up here instead of just casually walking in. While it is by no means a fool proof way of security, it just feels more exclusive for some reason.

One thing that caught my attention is this well-designed trellis area:
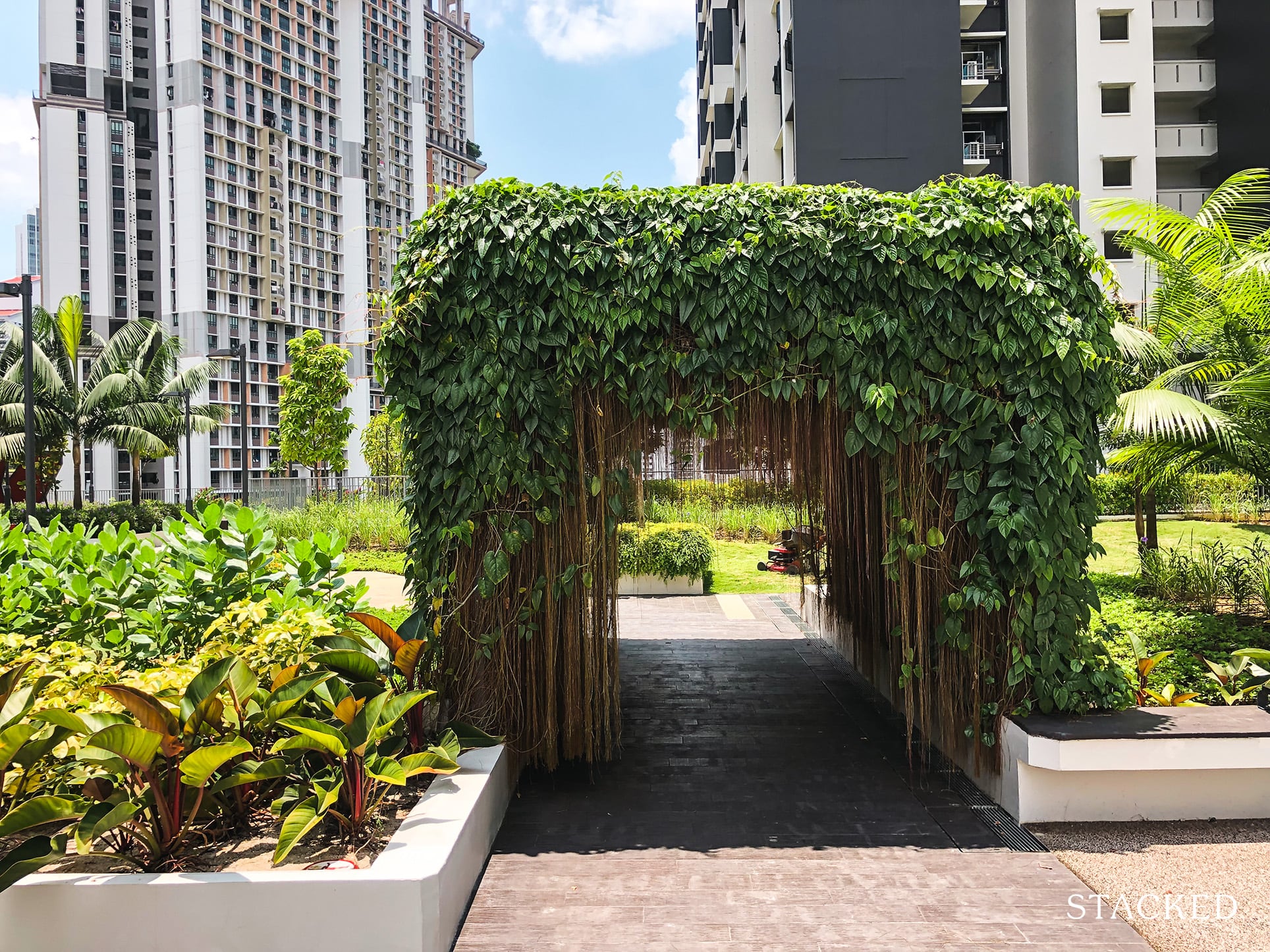
Pretty Instagrammable don’t you think?
From here, you’ll see that there are some stacks that are pretty close to the car park rooftop garden. So while it does not face the car park directly, the units here would face some noise and privacy issues, particularly since the windows here are full-length in nature!

Located on one side of the rooftop garden is a colourful badminton court which is really great for those who need a wide and open space to play racket sports.

It could just be the timing of my visit (it was a hot day) but despite the spacious nature and facility-filled environment, it did not look crowded at all.

If I had to surmise, this could be due to the lack of accessibility considering how similar facilities can be found along the Park Connector.
Many residents might not even bother going to the 8th floor (like my earlier point), when the Park Connector does offer some of these facilities on top of being a nicer place to walk along all together. Moreover, the area is really open so when the sun is up, it’s not the most comfortable of spots to be in.
Regardless, it is a commendable place to house some exclusive facilities.
Here’s a full look at the rooftop garden from above:

One thing I’d like to point out is the light pollution at night too. Residents on the lower floor may get some of the light spilling into their homes at night, so getting blackout curtains could be pretty important here.

Next, let’s head down to the ground floor to see what else SkyParc @ Dawson has for us!

Coming down, you’ll find a very “atas-looking” pre-school – “E-Bridge Pre-School”.
Now, I’m used to seeing Sparkletots, myfirstskool and all these pretty familiar names from my other HDB reviews, but this one has to be the most impressive pre-school I’ve seen.
Just the look of it itself is really impressive with its arch entryway and windows, as well as its almost floor-to-ceiling glass panels.
A quick check online for the fees shows that it’s relatively affordable too, which came as a shock considering how nice it looks!

There’s also an infant care centre under the same name, so parents with really young children would find this to be a huge convenience.
As you head to the centre of the development, you’ll also find a really nifty children’s playground.

This one has a really nice jungle adventure theme here, with wooden animal sculptures etched onto certain poles too. In this sense, it’s a sort of semi-playground-art-installation piece of work here.
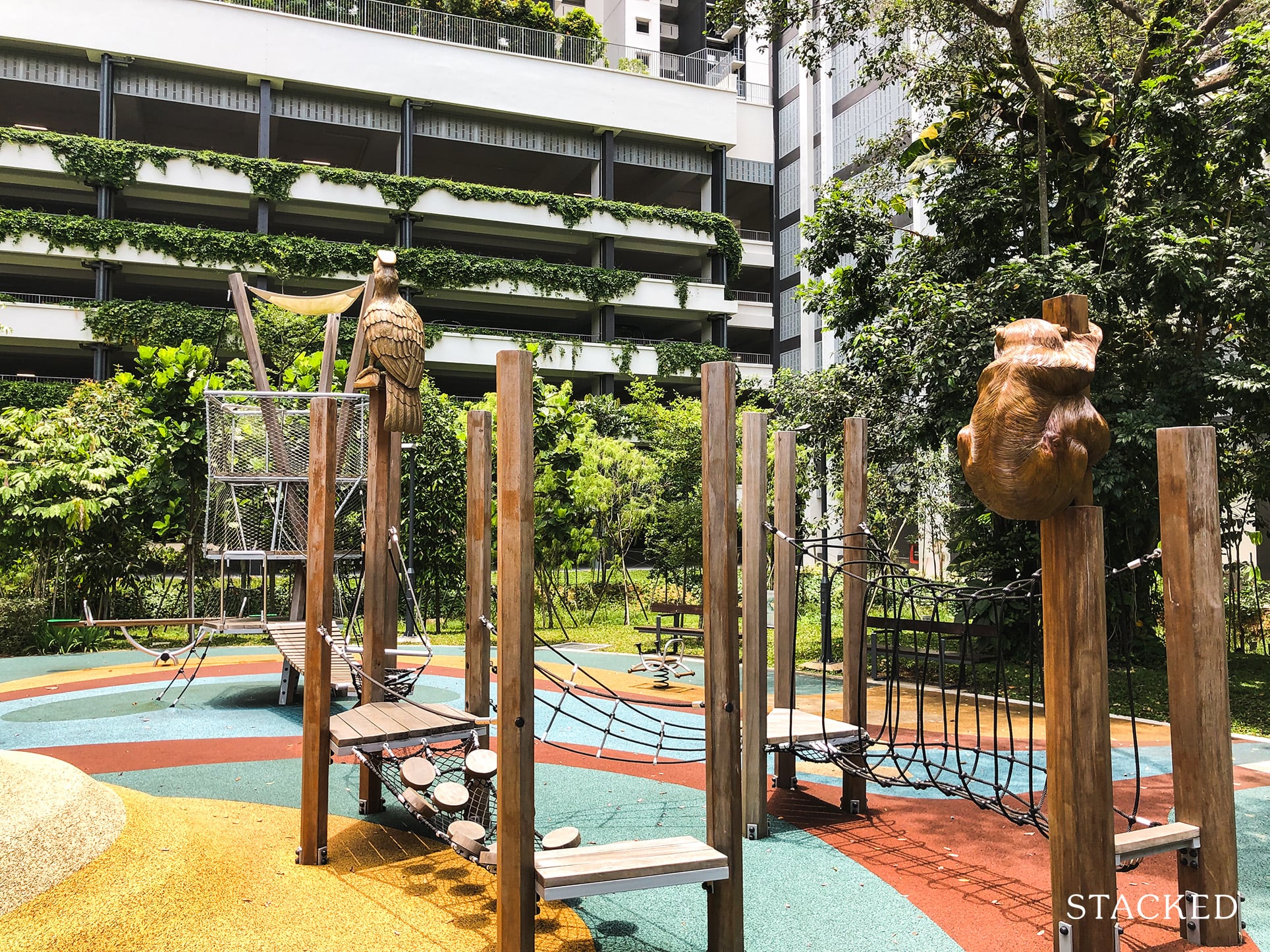
To add further jazz to it, the playground features an undulating slope, and the blue area marks a river that flows through the playground. To a child, this playground must be a real adventure park!
There’s also some seating around here for adults to supervise their children which is really important and I’m happy to see it’s provided here.

Just around the corner, you’ll also find even more adult and elderly fitness areas too!

Continuing on from the jungle adventure-themed playground is a really nice nature trail dubbed the “Eco-Corridor”. This trail is part of the Dawson Landscape Plan that aims to turn the Dawson area into a sort of “Housing In A Park” concept and can be found between SkyParc @ Dawson and SkyTerrace @ Dawson.

Overall, it’s really well done, so I can safely say that residents staying here would see it more of a reality than a concept when it was proposed back in 2016.

The Eco-Corridor here has retained many of the mature trees found in the estate which lines up really nicely along the trail, creating a sort of charming look that is especially pertinent during the photogenic golden hour.

The HDB was also very deliberate in ensuring the biodiversity here. You can even find information panels along the way that educate you on the diversity of plants in the area.

Along the way, you’ll also find these “insect hotels” that aims to strengthen the biodiversity here, as well as this birdhouse.
I think it’s safe to say that the whole Work From Home environment has created a greater appreciation for nature trails, and I’m stoked to say that this is a really neat feature of staying here.
Not only is there a park connector right beside this development, but there’s also an eco-corridor for residents to take a short stroll without straying too far too!

To round up the host of facilities on the ground floor, the last feature here is the sheltered pavilion. This one here is pretty unique in that it sports a red and black diamond design, a far cry from the usual monotonous grey tones.
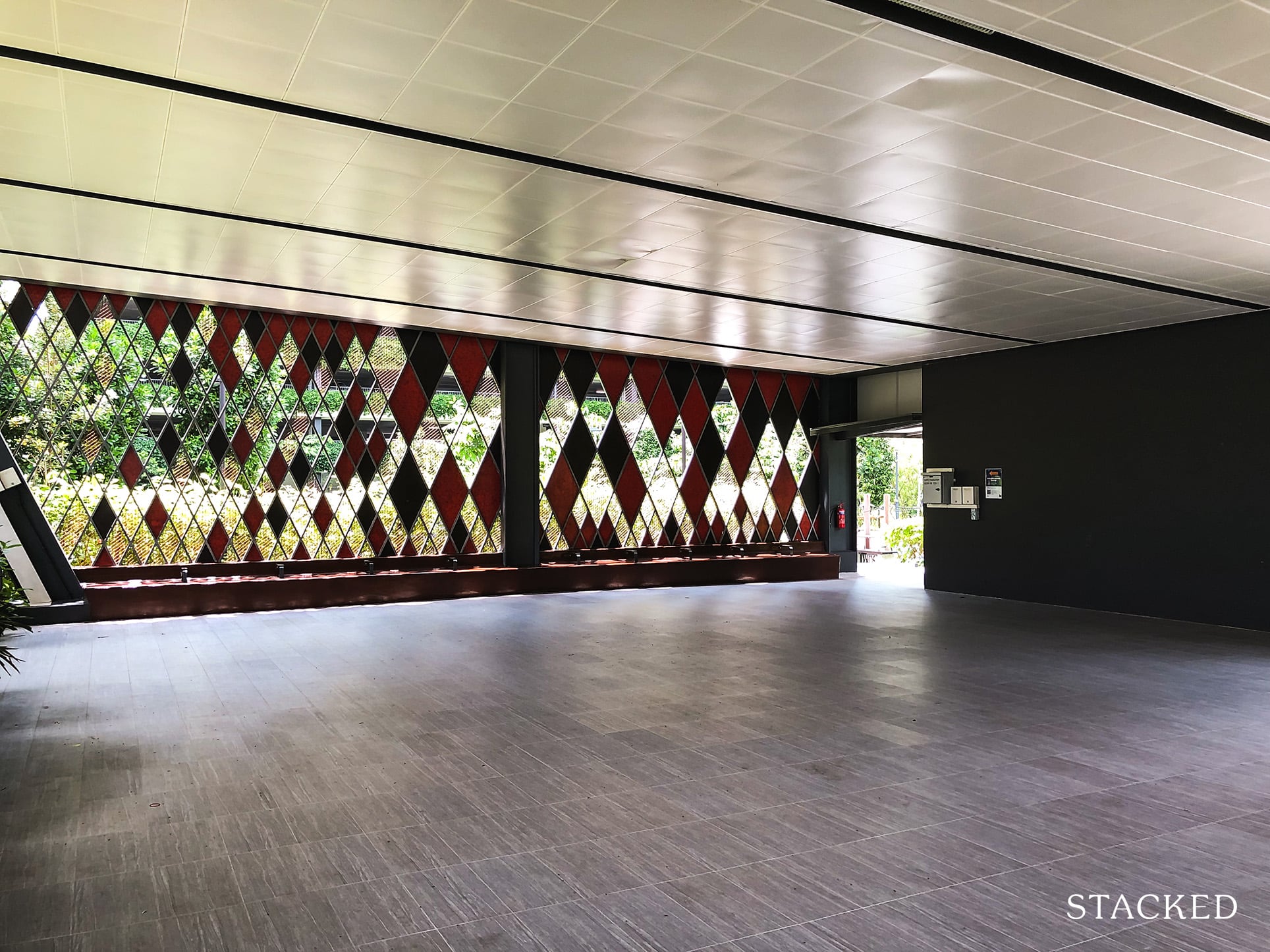
It’s situated away from the drop-off area, making it more private and less noisy, and it also features an ample seating area. However, one downside here is the lack of fans. I was here on a warm day, and I must say that it’s not the most comfortable of settings!
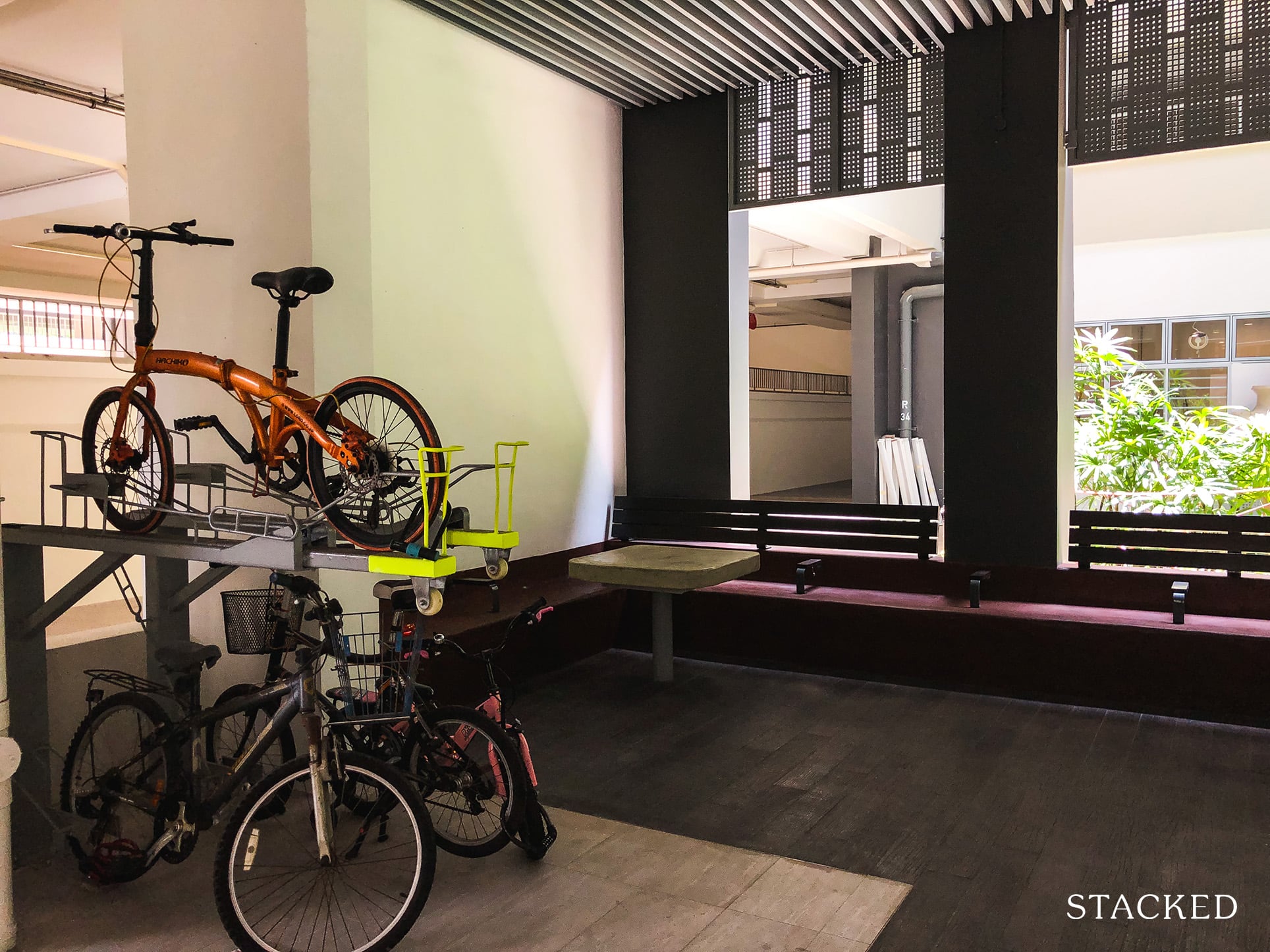
Going around the development, you’ll find that there are numerous bicycle parking spots below each block along the common corridors.

It’s here too that you’ll find additional sheltered seating areas.
You’ll also notice these murals along certain walls of the development. These murals are quite similar to the ones I saw at City Vue @ Henderson, however, the ones here feature birds instead.

This isn’t the only one though, as you’ll find one along with the ground level of the car park, and another at the rooftop that I’ll get to later.

The lift lobby at SkyParc @ Dawson is pretty decent, consisting of two - six lifts shared among two - eight units per level (only level 2 has two units). Most floors here have eight units.
Do note that not all the lifts take you up to your unit. Certain lifts serve the lower floors, while others serve the higher floors.
Now let’s head up to see the common corridor!

As you can see, there are only three lifts here on the 40th storey, not five as we saw earlier as only three of them serve these higher floors. There are some developments I’ve been to that have only two lifts for the top floor units so this is not too bad all things considering.
The common corridor is pretty long and airy here, and you can really feel the strong winds on certain days – especially on the higher floors when the wind passes through the blocks here:
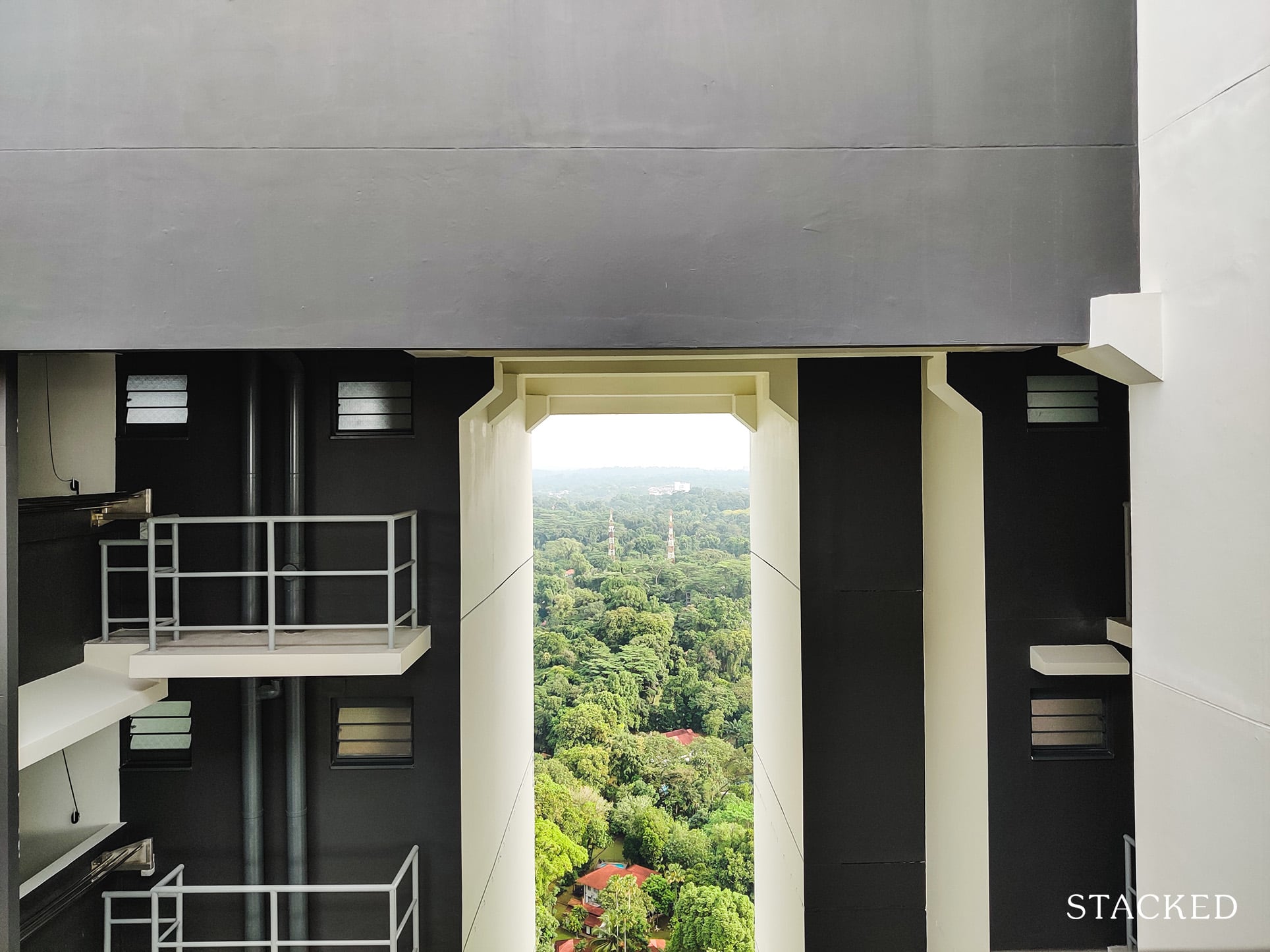
And as with many other HDBs I’ve reviewed, some residents would face privacy issues with the service yard being in view of the lift lobby.

This is not a big deal though, as the service yard isn’t a place to spend most of your time in anyway.

One immediate downside to the floor layout here is that every single unit has its entrance directly facing another. Some people may take issue with that from a privacy standpoint, as you could clash with your neighbours, or your neighbour could look directly into your home when you open the door.
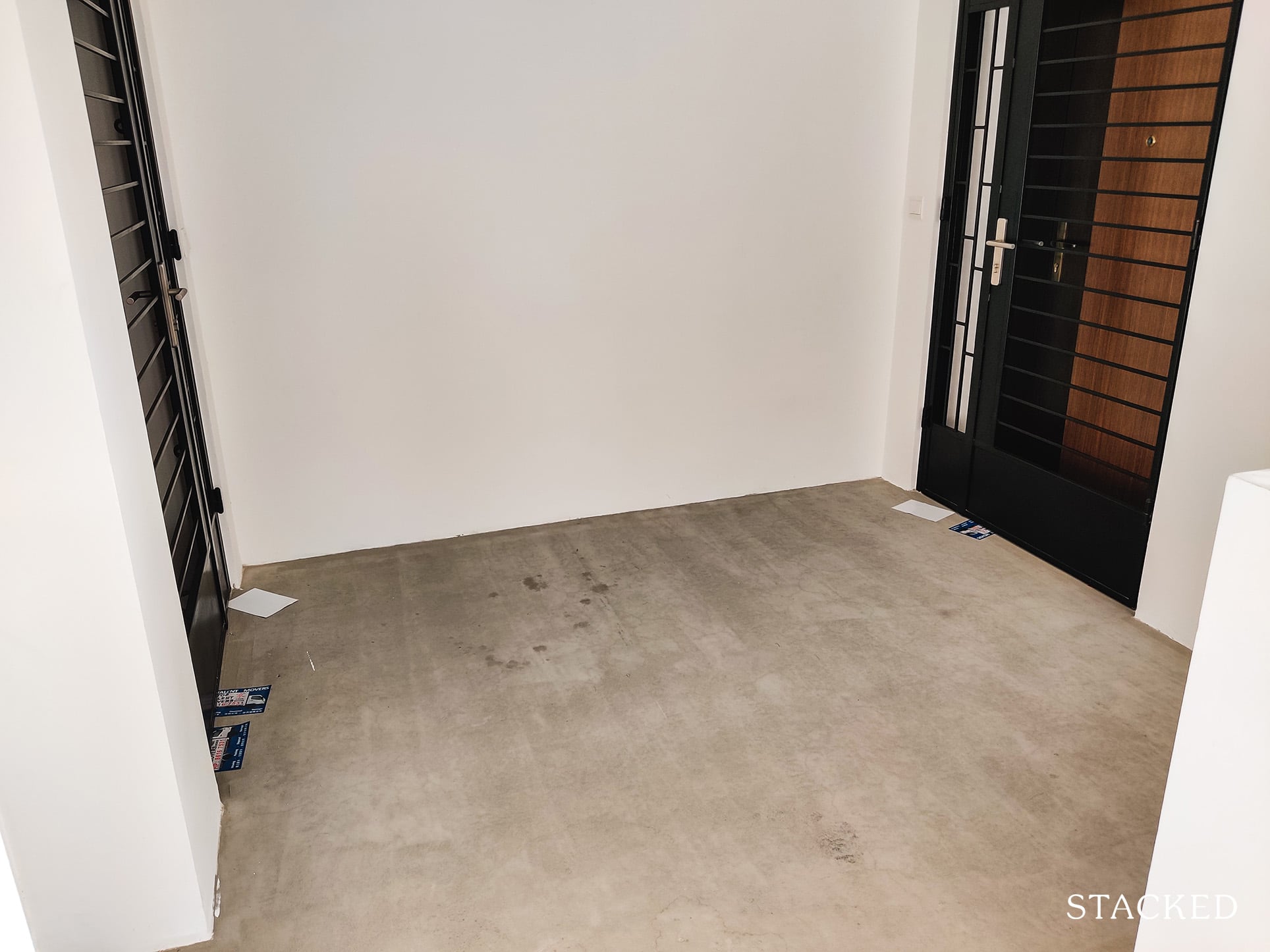
Another issue is also the reduced amount of space you can use in front of the flat since the small area is shared with another – so this is something you should think about if putting your shoes and bicycles outside is something you hope to do.
Finally, those looking to purchase the 2-room flats here may also want to take note that the kitchen windows will face each other for the inner stacks.

Saving the best for last, let’s head up to the Sky Gardens which is the real highlight of this development.
Like SkyVille @ Dawson, the Sky Garden here is labelled neatly on the lift, making it easy for the public to access them.
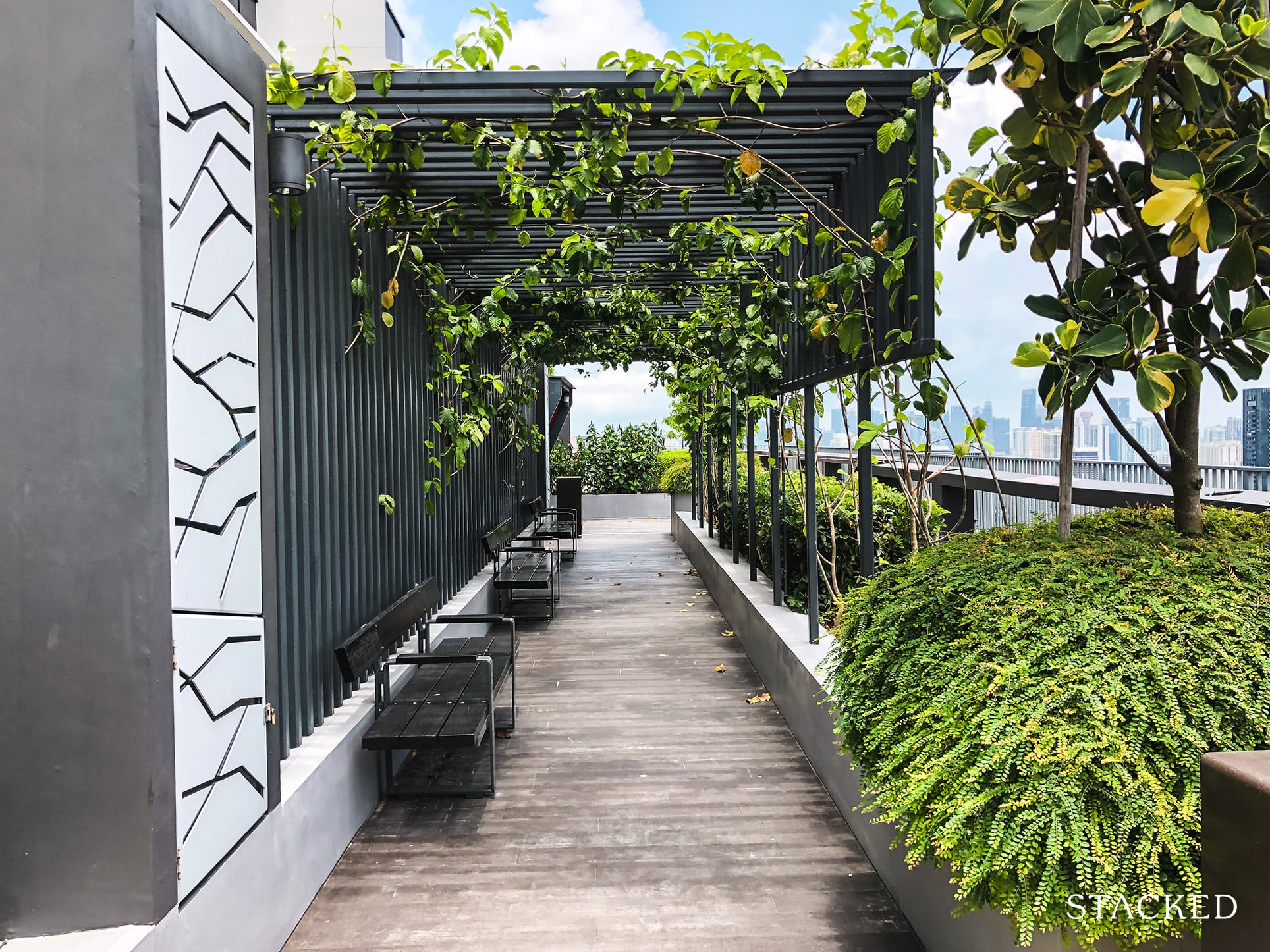
The Sky Gardens are located at various levels of each block. It can be confusing, so here’s an exact breakdown of the different gardens you can access across all three blocks:
Block 94
Block 95
Block 96
Walking around, you’ll find an abundance of greenery here, with ample seating – some sporting a trellis design to provide partial shade.

There are also fully-sheltered seating areas for you to admire the view from too!

The Sky Garden is also wheelchair-accessible, which is great since everyone would be able to come here to enjoy this amenity.
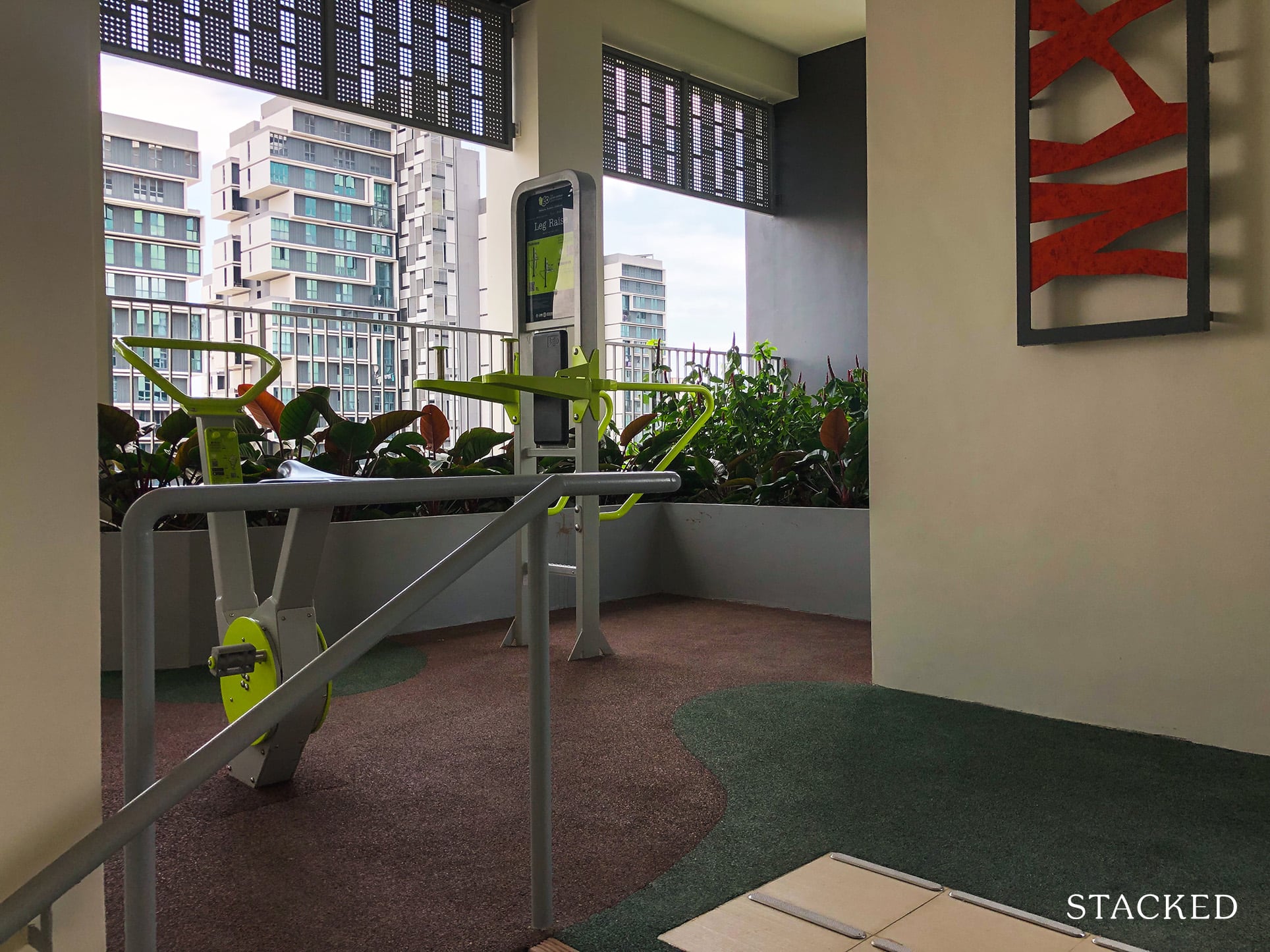
It also features some fitness corners too, allowing residents to enjoy the view while exercising!

Like some areas downstairs, the Sky Garden also showcases murals done up in similar fashion.

On the north side, you’ll be treated to the view over the Good Class Bungalow Area which features a vast amount of unblocked greenery all the way to Johor.

This begs the question: after seeing this magnificient unblocked view, would you pay a million dollars for a 5-room flat with such a view on a high floor? Because there’s no question about it, these units here would definitely be able to command such a price point.
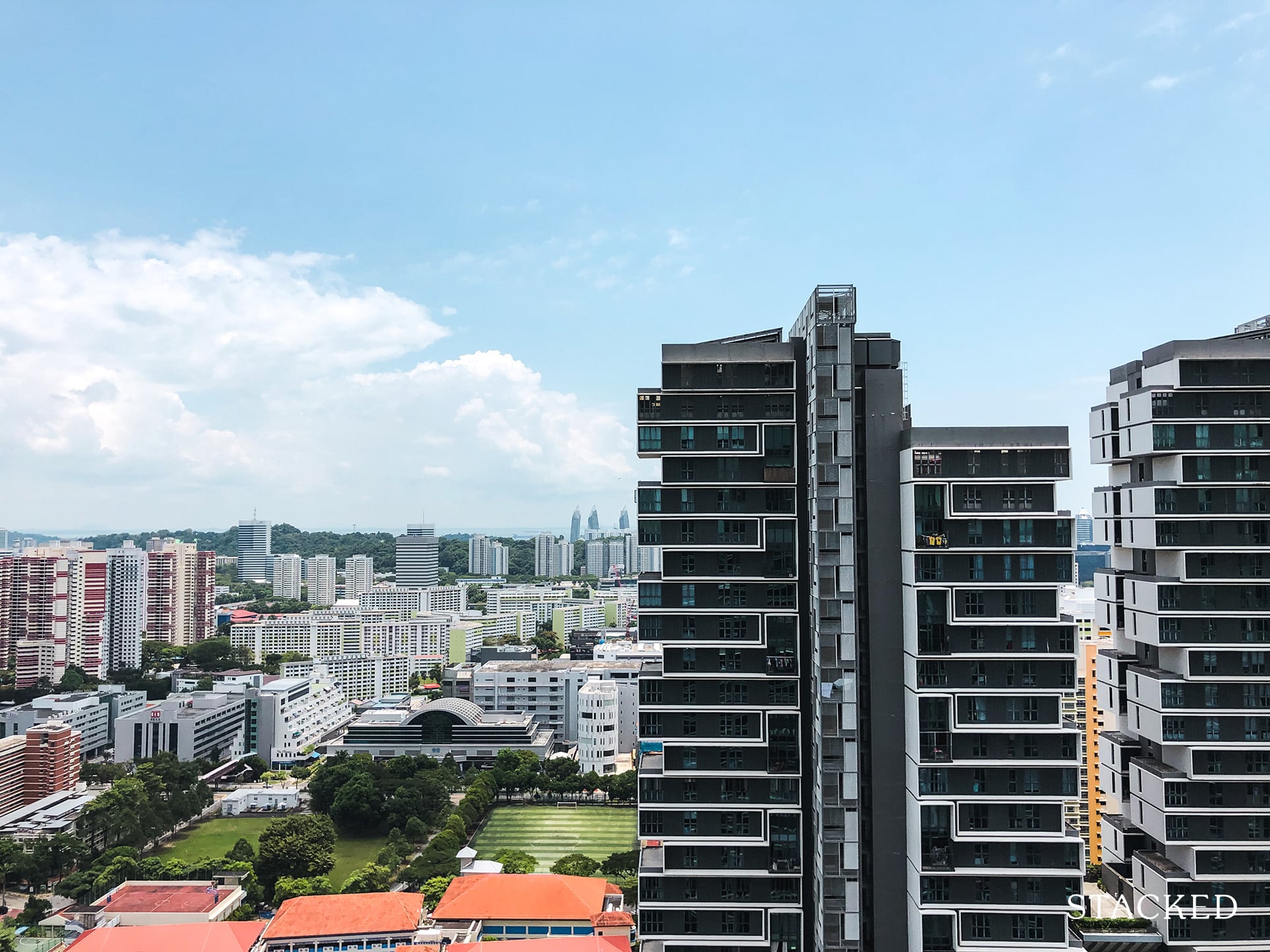
On the south side, you’ll face SkyTerrace @ Dawson, as well as having partial views of the city behind it.
On the east side, you’ll see the familiar city skyline – can you spot Marina Bay Sands?
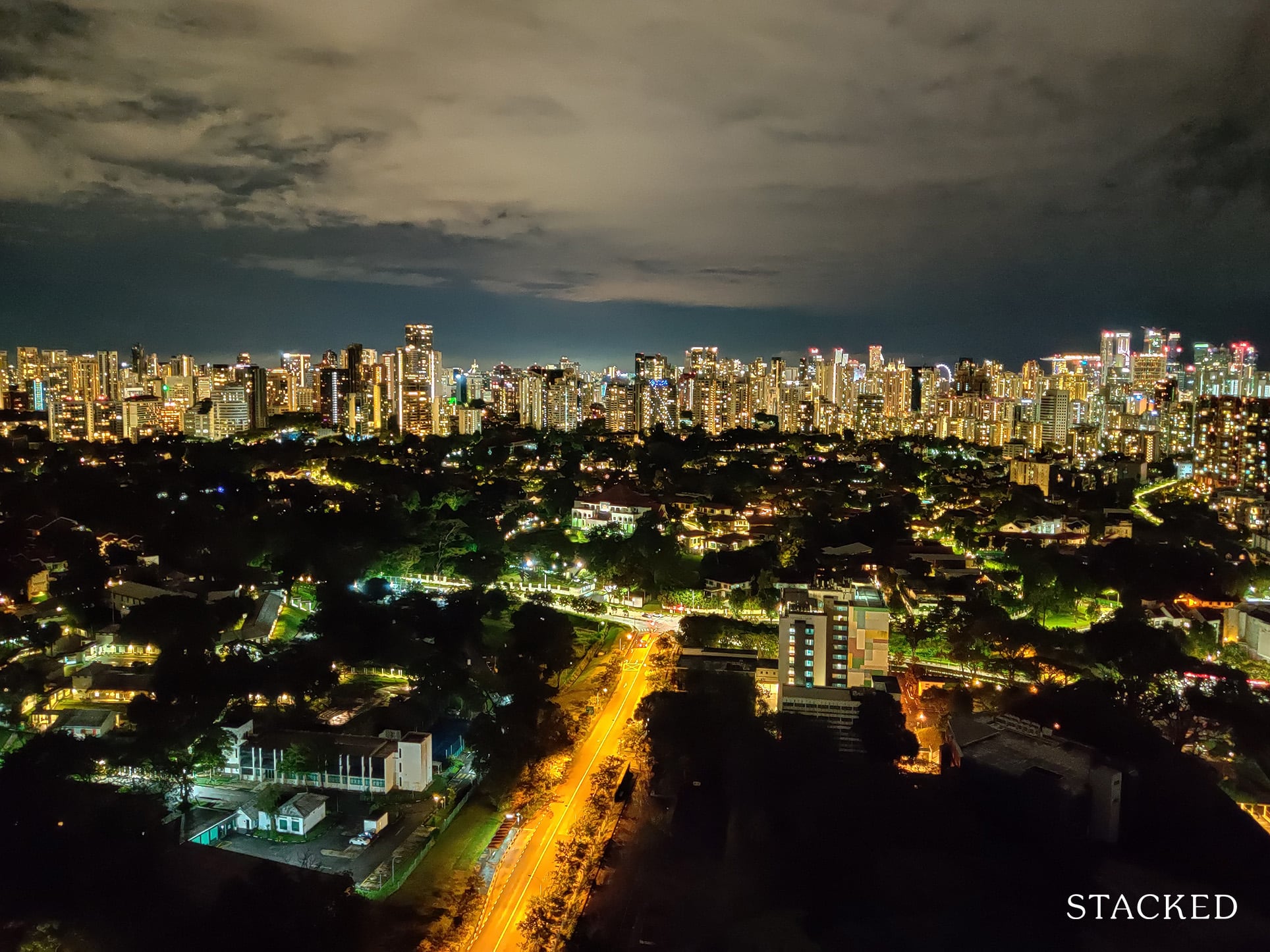
While the views are amazing during the day (especially the north side), the city view at night is undoubtedly spectacular too! You may not be able to see the thick areas of greenery here, but the city lights are quite special indeed.
Similar to my review of SkyTerrace @ Dawson and SkyVille @ Dawson, SkyParc @ Dawson is yet another one of the premium HDBs that stand to benefit from being close to the Alexandra Linear Park Connector.
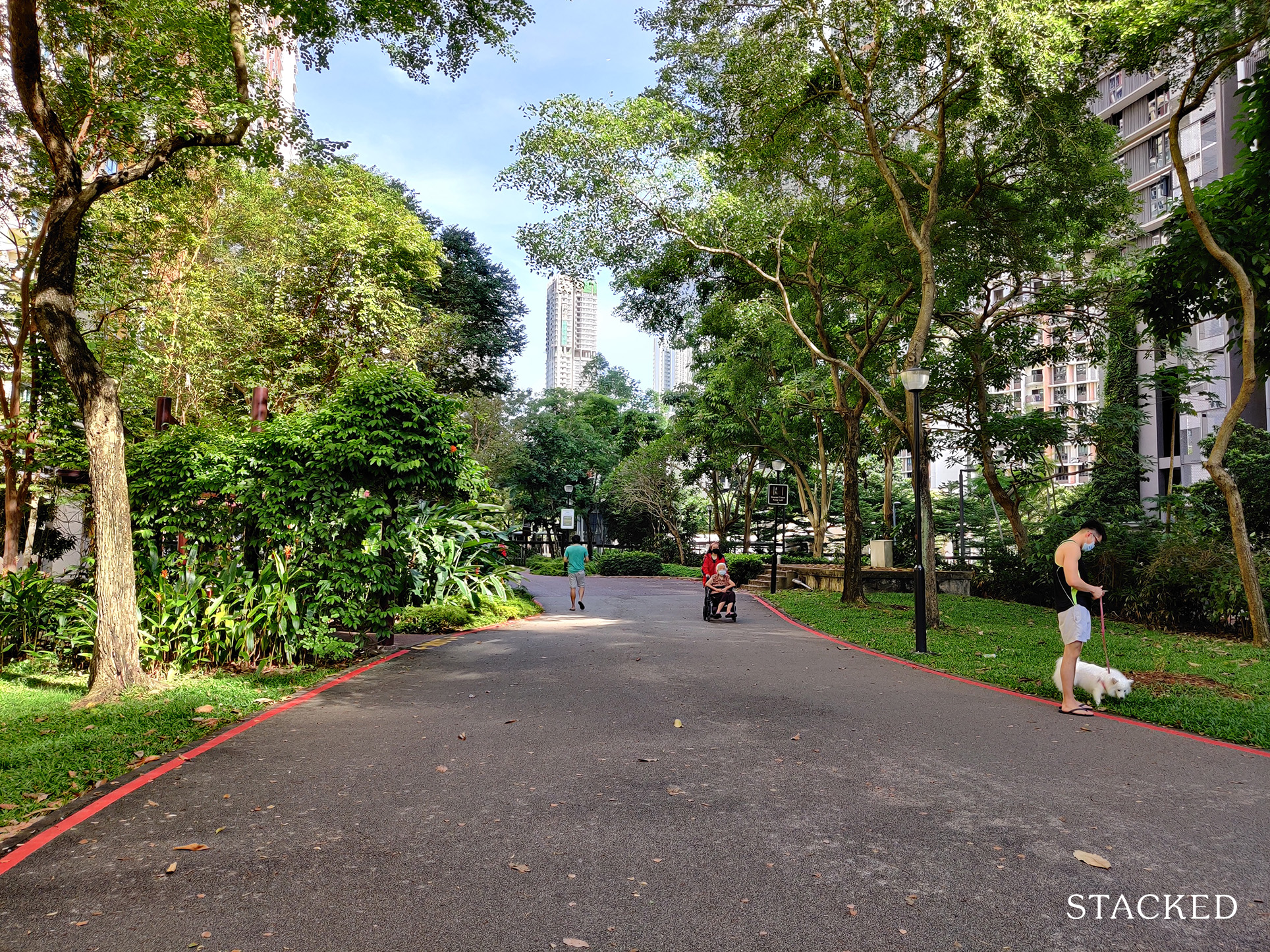
I won’t delve so much into detail here since this was covered in my other review, considering how similar the location is. The only difference here is the residents that face the north side would also be facing the main Kay Siang Road.
This road is an uphill and also a bus route, so those staying on the lower floor might want to take note of the potential noise issue this can cause.
| Bus station | Buses Serviced | Distance From HDB (& Est. Walking Time) |
| ‘Bef/Aft Dawson Rd” | 33, 33A, 51, 64, 111, 120, 139, 145, 186, 970 | 550m (6 min walk) |
| ‘Bef/Aft Margaret Dr’ | 32, 122 | 100m (1 min walk) |
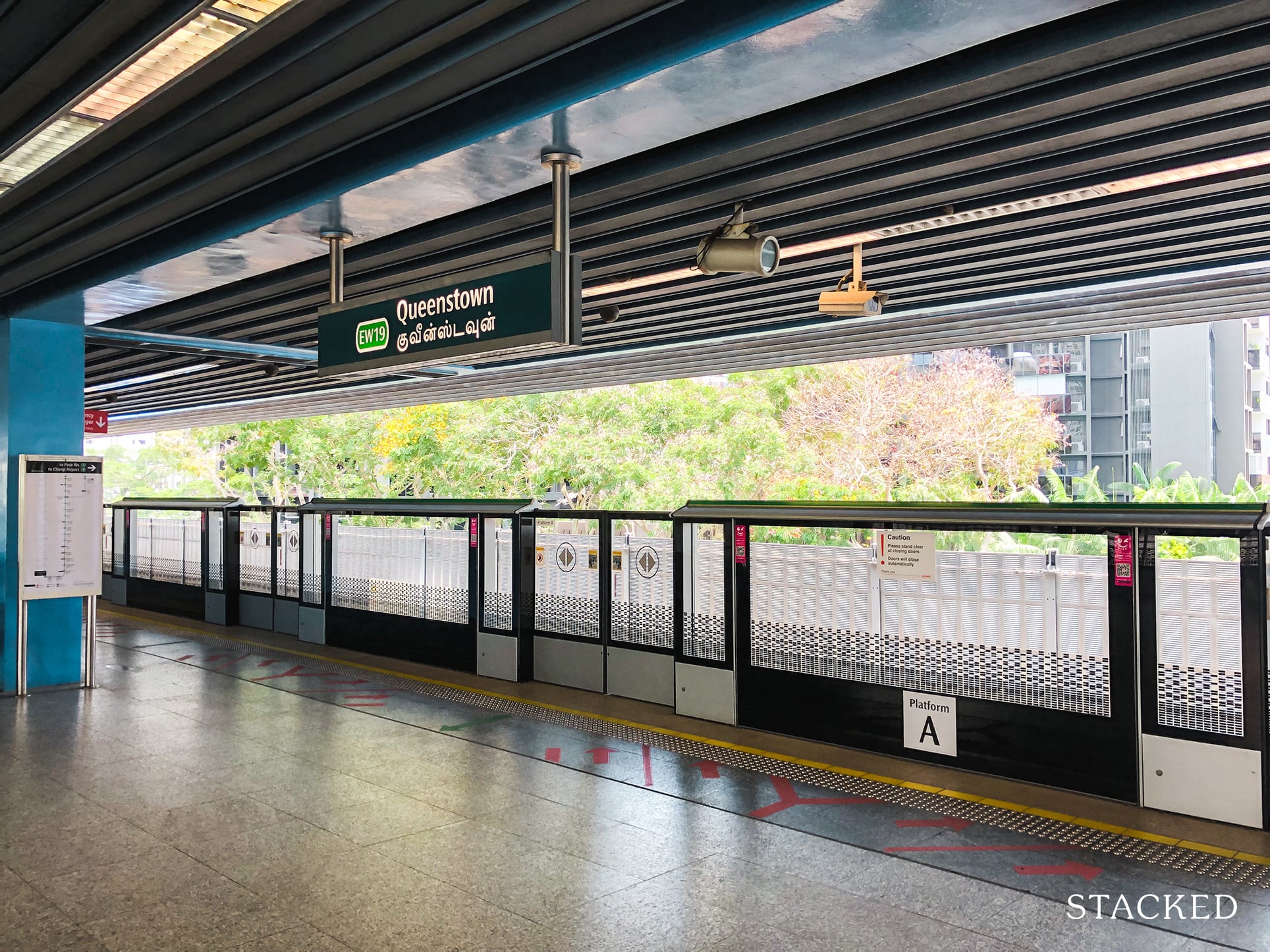
Closest MRT: Queenstown MRT station; 9/10-min walk through the Park Connector. Residents can enjoy walking along the tranquil and smoke-free Park Connector to the MRT station and back. One immediate downside to this is that it is only partially sheltered.

Under heavy rain, residents can take a sheltered path to SkyTerrace@Dawson and continue on from there through the neighbouring HDBs. It’s certainly longer, but better that there’s a fully-sheltered option than not!
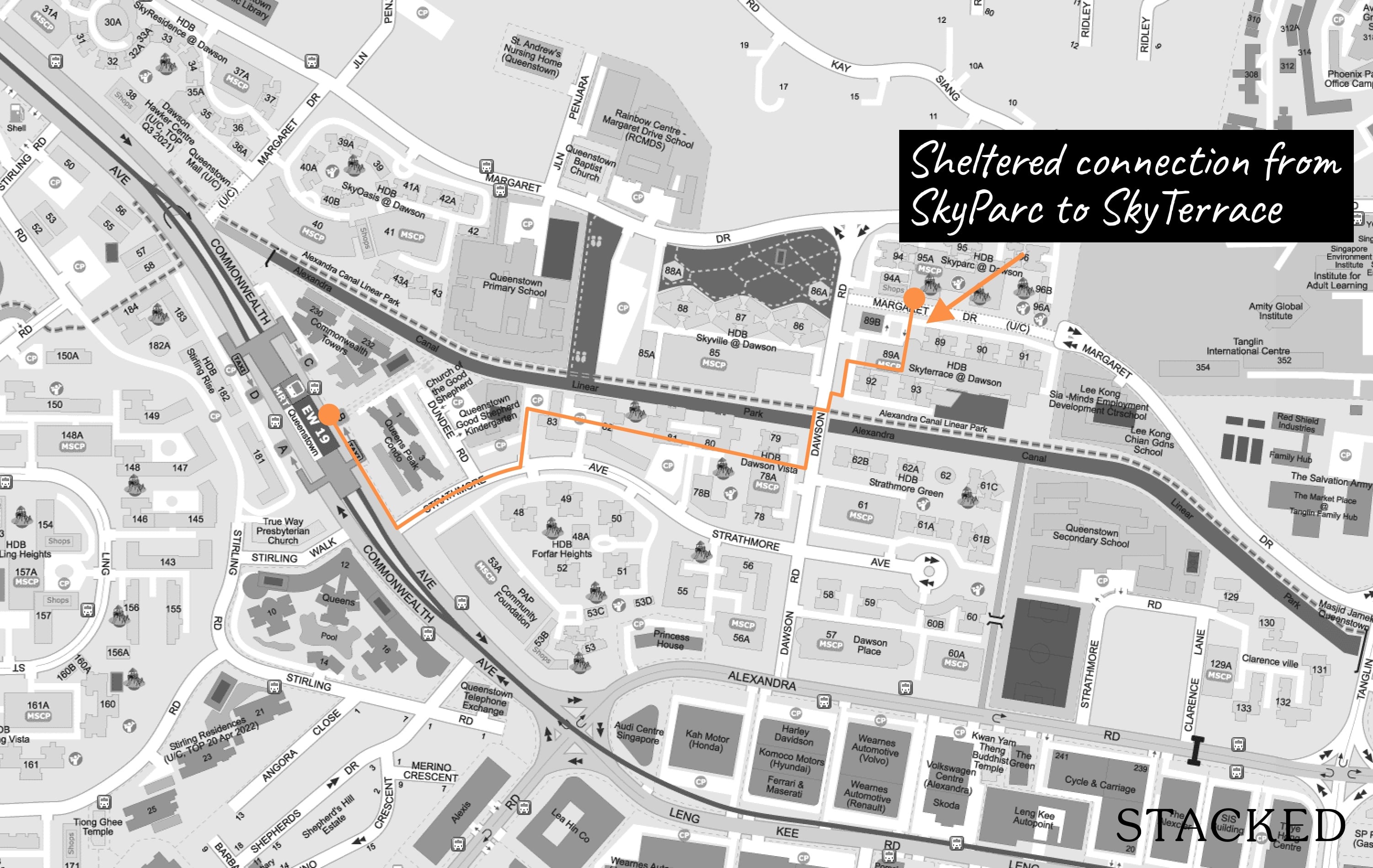
Here is the sheltered route map as a reference.
Those heading to Orchard MRT would find themselves better off taking bus 111 from ‘Bef/Aft Dawson Rd” which takes you directly to the Thai Embassy, which is just a few minutes to the MRT. Overall the journey would take around 25 minutes, including walking time.

By train, it would require a transfer at City Hall. It really would not make sense as it goes one entire round and can take over 40 minutes during peak hours, including the walking time.
The number of bus services plying along Kay Siang Road is disappointingly low though, so those expecting to get around by bus would be constrained by the services here. Heading out to Commonwealth Avenue would give you more options, though it is about a 6-minute walk.
As for those heading to the CBD (Raffles Place MRT), your journey would involve taking a direct train from Queenstown MRT along the East West Line straight to Raffles Place MRT.
It’s only five stops away which is a 10-minute ride, however, if you include the walking time, it does take around 25-30 minutes during peak hours.
| Key Destinations | Distance From HDB (& Est. Peak Hour Drive Time) |
| Raffles Place | 6 km (10 min drive) |
| Orchard Road | 3.4 km (6 mins drive) |
| Suntec City | 11.1 km (13 mins drive) |
| Changi Airport | 24.2 km (22 mins drive) |
| Tuas Port | 33.6 km (35 mins drive) |
| Paya Lebar Quarters | 14.5 km (18 mins drive) |
| Mediaopolis | 3.8 km (7 mins) |
| Mapletree Business City | 5.7 km (10 mins) |
| Tuas Checkpoint | 23.4 km (24 mins) |
| Woodlands Checkpoint | 21.3 km (22 mins) |
| Harbourfront Cluster | 6.2 km (10 mins) |
| Punggol Cluster | 22.4 km (22 mins) |
Immediate road exit:
From Dawson Road to Alexandra Road or Kay Siang Road.
Summary:
Its central location translates to very convenient access to those working at the Mapletree Business City, Mediapolis and the CBD. These areas are just a few minutes by private transport or taxi. Rental demand here should remain strong for families who wish to live in a central, peaceful area without wanting to pay a premium to rent a condo.
| Name of Grocery Shop | Distance from HDB (& Est Time) |
| 7 Eleven | Within the development |
| Sheng Shiong | 200m, 2-min walk |
| 24-Hour NTUC FairPrice | 450m, 5-min walk |
ALSO READ: 15 new launch condos within a 15-minute walk to North-South Line stations
| Educational Tier | Number of Institutes |
| Preschool | 2 |
| Primary School | 5 |
| Secondary School | 5 |
| Junior College | 1 |
| Polytechnics | 1 |
E-Bridge Preschool – Within the development
MapleBear Preschool – 950m (12 min walk)
Queenstown Primary School – 450m (5 min walk)
New Town Primary School – 1.9 km (25 min walk) or 2.6km (6 min drive) or 18 min by bus.
Gan Eng Seng Primary School – 1.9 km (25 min walk) or 2.2 km (8 min drive) or 17 min by bus.
Alexandra Primary School – 1.7 km (21 min walk) or 1.8 km (4 min drive) or 11 min by bus.
Zhangde Primary School – 2.5 km (31 min walk) or 3.1 km (8 min drive) or 16 min by bus.
Queensway Secondary School – 1.4 km (17 min walk) or 1.4 km (4 min drive) or 11 min by bus.
Queenstown Secondary School – 400m (5 min walk)
Crescent Girls’ School – 1.1 km (14 min walk) or 1.3 km (4 min drive) or 9 min by bus.
Bukit Merah Secondary School – 2 km (25 min walk) or 2.1 km (8 min drive) or 20 min by bus.
Gan Eng Seng School – 2 km (25 min walk) or 2.1 km (6 min drive) or 15 min by bus.
Anglo-Chinese Junior College – 3.9 km (45 min walk) or 4 km (9 min drive) or 26 min by bus.
Singapore Polytechnic – 4.1 km (52 min walk) or 4.5 km (10 min drive) or 24 min by train.
The Park Connector isn’t just for leisure but for travel too. It runs uninterrupted all the way to Robertson Quay (about 3km) and can be reached in about 15-20 minutes by bicycle. Great World City is even nearer at just 2.4 km away and can be reached in under 15 minutes, depending on your speed (assumed 10 km/h here).
If you venture down another 10 minutes by bicycle, you’ll find yourself at the Marina Bay area, giving those who wish to cycle to work quick and uninterrupted access to the CBD area.
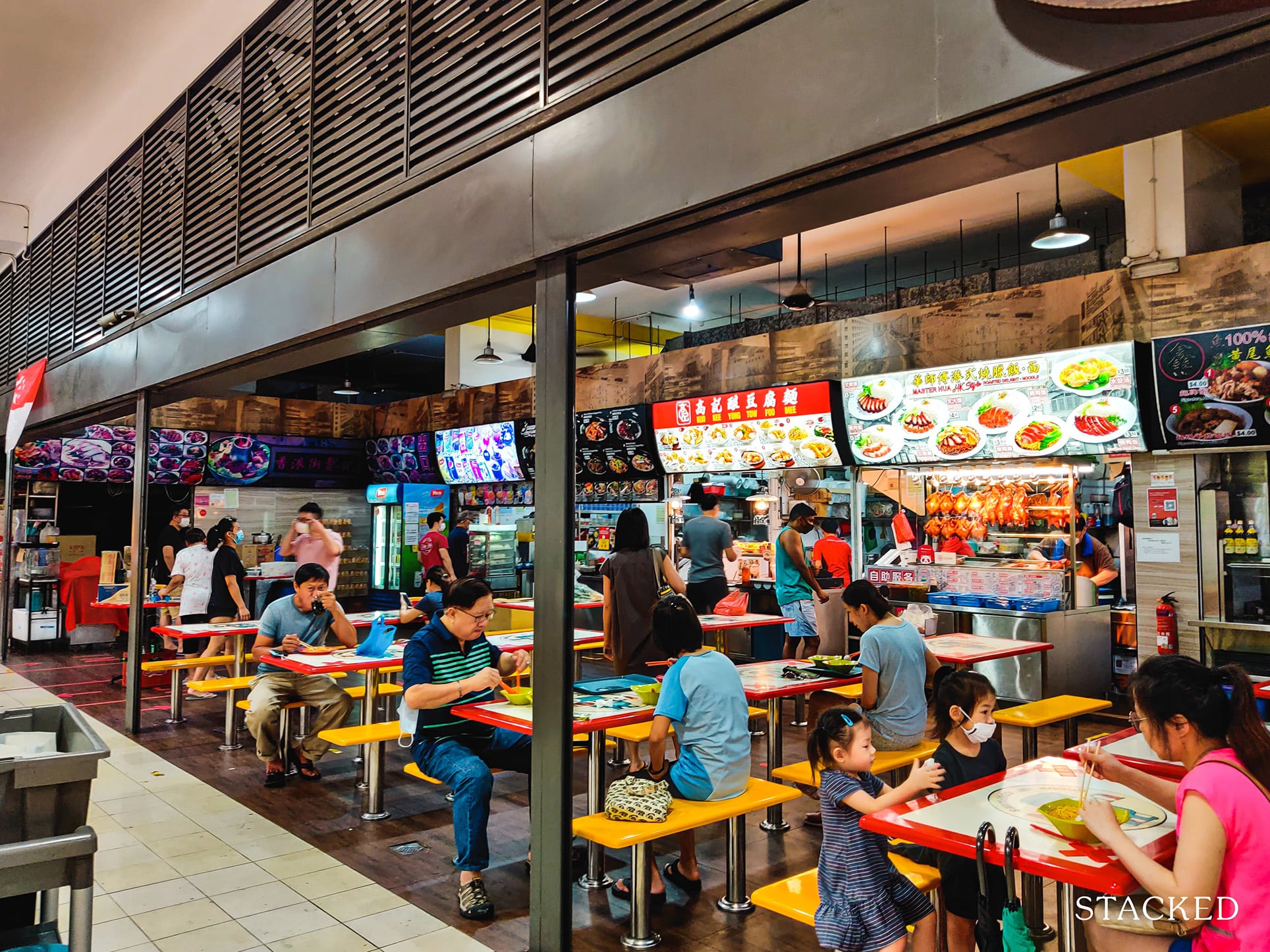
Residents can look forward to more F&B options once site A is completed:
Site A (aka SkyResidence @ Dawson) would house a 2-storey hawker centre that is actually the relocation of the Tanglin Halt market. This is extremely exciting for residents around, as it would mean a diverse amount of food options in the area!
As the hawker centre is big, there would be an entrance from the main Commonwealth Avenue as well as the park connector, putting residents at just about an 8-minute walk to it.
As of this writing, some residents here could already do their defects check, so I’m pretty sure by the time you can buy a unit here, the hawker centre should be ready.
There is also a coffee shop at SkyVille @ Dawson, just opposite SkyParc @ Dawson. For Muslim residents though, the lack of Halal food options could be a concern.

Residents can visit Dawson Place (5-6 min walk) with a Subway and a food centre (Koufu), or the further out Anchorpoint Shopping Centre (18 min walk). Once the BTOs at Site A is done, it would bring an additional 2-storey hawker centre (40 stalls) to the mix.
If you are a little more adventurous, you can also head to the Zion Riverside Food Centre and the newly revamped Great World City with plenty of eateries there – these are accessible via the Park Connector directly.
By bicycle, you can also easily reach the Alexandra Village Food Centre and the ABC Brickworks Market & Food Centre, all within 10-15 minutes. Food options at Bukit Merah and Tiong Bahru also open up.
F&B options at Valley Point Shopping Centre, which is about a 5-8 minute bicycle ride away (or 25-minute by foot), are also an option here, though food options here leave much to be desired.
In addition to the new hawker centre from the completion of the BTOs at Dawson Site A and B, site A would bring in 19 shops, a supermarket, an education centre, a student care centre and an RC centre. Site B will bring in three shops, a minimart, a childcare centre as well as a senior citizen centre.
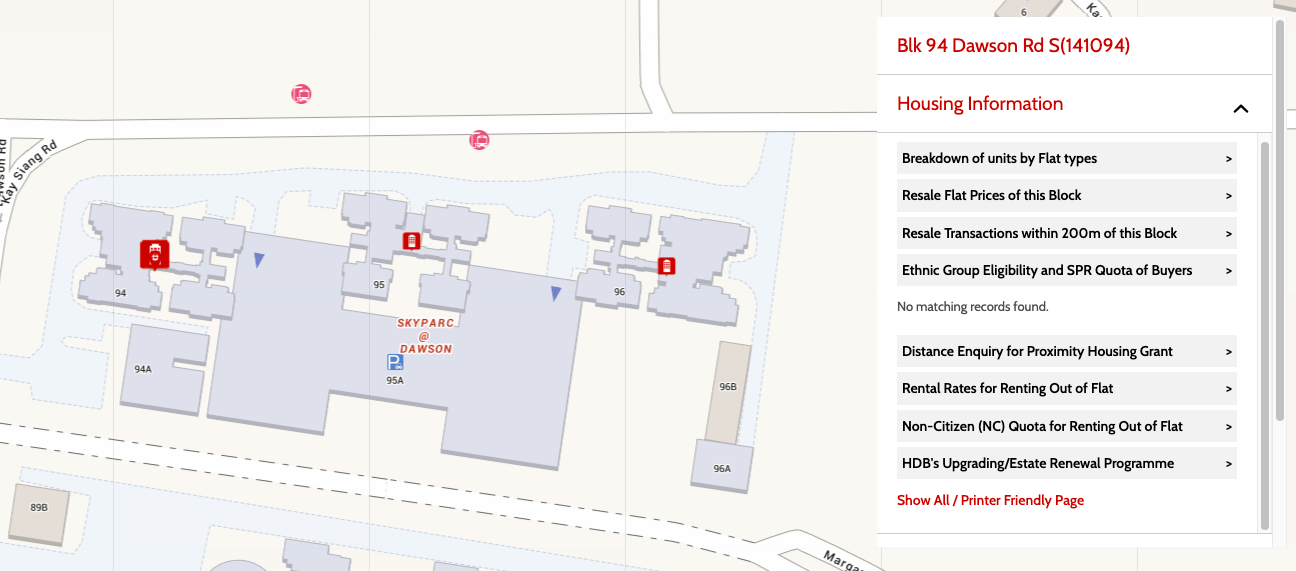
While the ethnic quota issue remains to be seen given the lack of transactions, Queenstown is an estate known to have even greater difficulty for Malays/Indian & Other Races to sell to others within their category.
As such, those buying under this category should take note that offloading the unit in the future could be difficult, and so a better price should be reached as the 1st buyer to limit your downside loss.
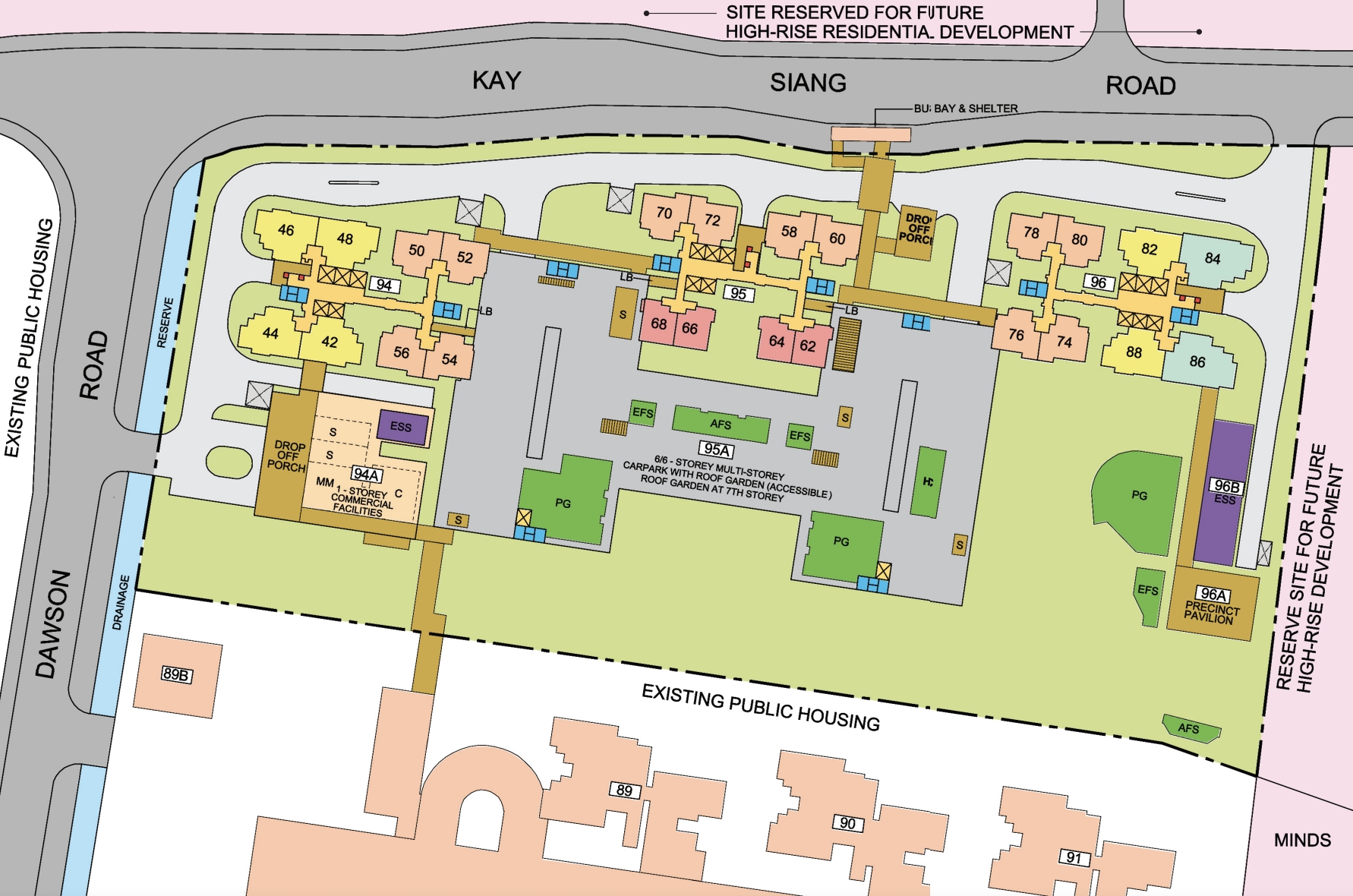
SkyParc @ Dawson houses 810 units in total across three residential towers, each between 38-43 storeys high.
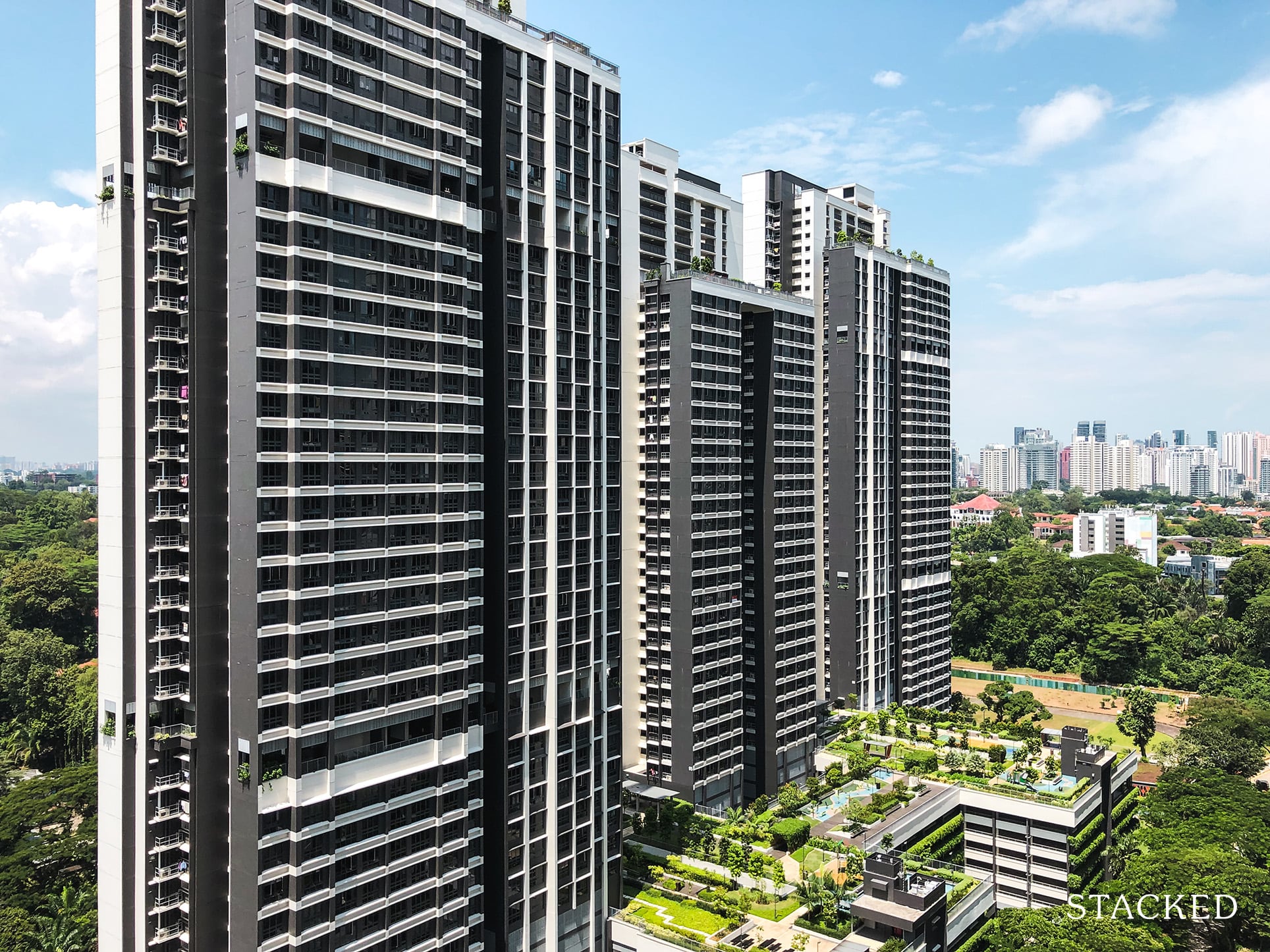
Overall, the design of the HDB flat is quite simple but classy – adopting a black, grey and white colour theme. You don’t often see such a colour scheme for an HDB, so while the architecture isn’t as unique as SkyVille or SkyTerrace, I can say that this HDB is pretty distinctive on its own.
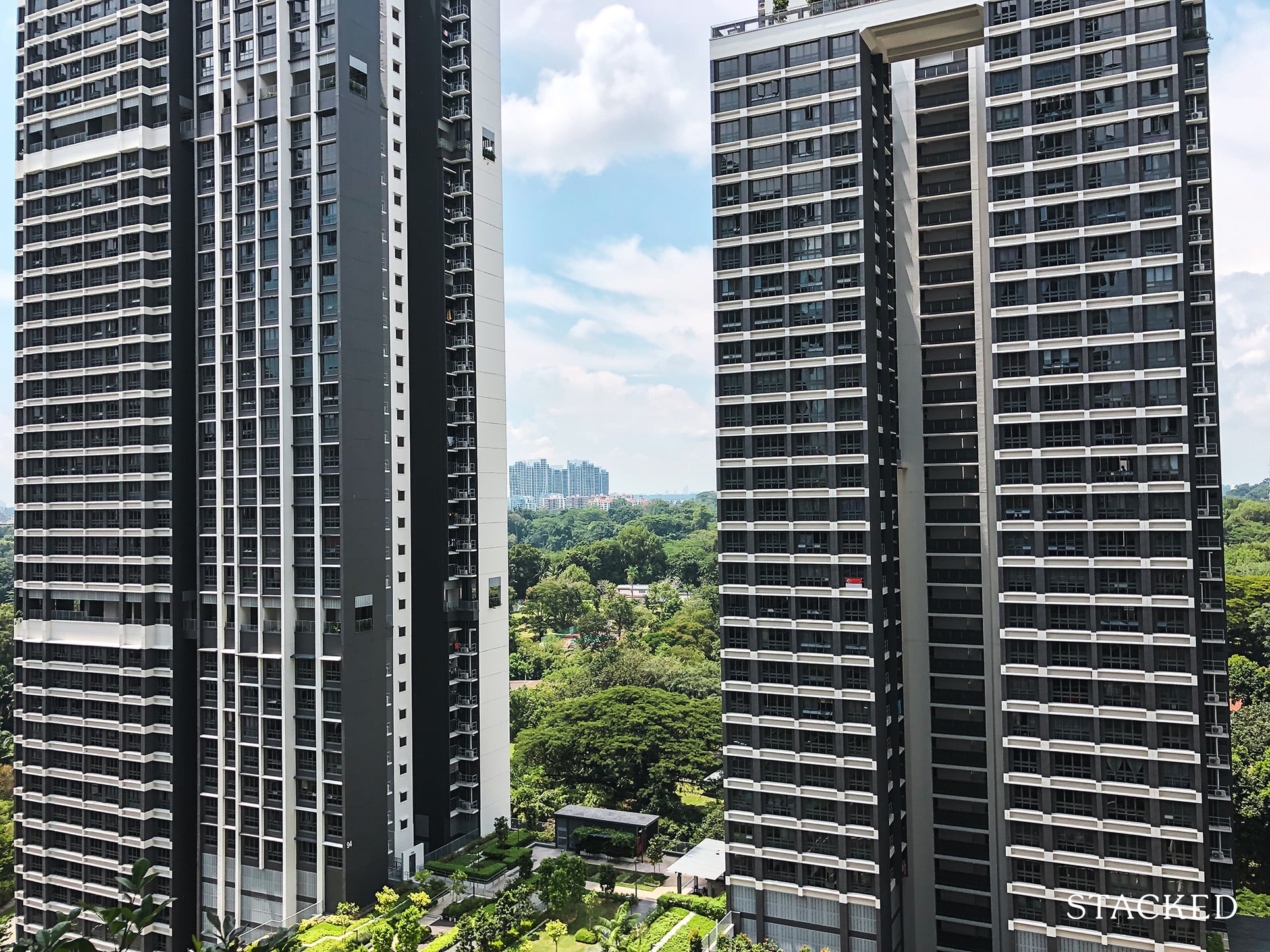
Do note that some of the north-facing stacks also feature a balcony, allowing residents to enjoy the outdoor elements while soaking in the greenery view from the north:

Overall, the look is quite modern and despite its concrete look, the abundance of greenery at the eco-corridor, rooftop garden and sky garden does make up for the urban feel of the development itself.
| Block Number | No. of Storeys | 2-Room | 3-Room | 4-Room | 5-Room | Total |
| 94 | 38/43 | – | 122 | 148 | – | 270 |
| 95 | 34/40 | 104 | 152 | – | – | 256 |
| 96 | 38/43 | – | 136 | 74 | 74 | 284 |
| Total | 104 | 410 | 222 | 74 | 810 |
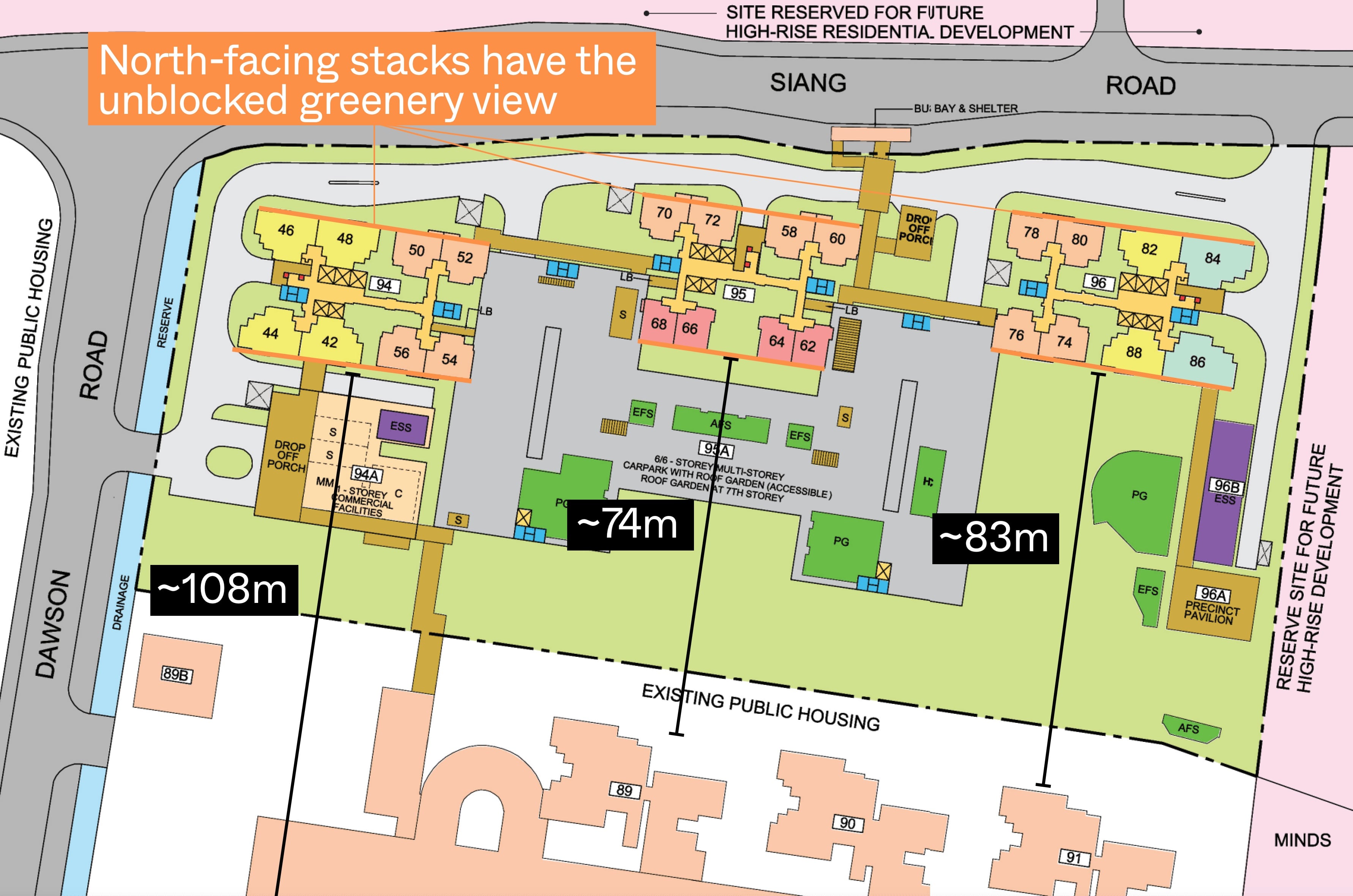
The jewels at SkyParc@Dawson are the north-facing stacks. There are few HDBs with such a gorgeous greenery view, so I would expect 5-room flats to exceed the $1 million dollar mark, while 4-room flats to be around $800K-$900K.
Lower floor units facing the south side would be the least desirable and would be great for those who want a more affordable home in the area.

Higher floor south facing stacks are also quite desirable considering how far the opposite HDB block would be, with Block 94 being more than 100 metres from Block 92 of SkyTerrace @ Dawson. Moreover, Block 94 is the closest to the MRT as well as the food options at SkyVille @ Dawson and subsequently SkyResidence @ Dawson.
| Project | 3 Room | 4 Room | 5 Room |
| SkyTerrace @ Dawson | $634,069 | $860,905 | $1,000,189 |
| SkyVille @ Dawson | $651,325 | $816,654 | $1,031,099 |
Source: HDB. Average resale HDB flat prices from October 2020 – October 2021 (incomplete).
SkyParc @ Dawson has not had any transactions yet, but judging from the neighbouring HDBs with very similar traits, you can expect 4-room flats to go for $800K+ and 5-room flats to go well beyond $1 million due to the greenery view.
Each project here has its pros and cons. SkyVille @ Dawson has the better location, though it’s more crowded and the common corridors can be quite dark and has eight units per floor. SkyTerrace @ Dawson is further out, but it’s more exclusive and only has four units per floor.
SkyParc @ Dawson is further out compared to both, and it does have up to eight units per floor too. Regardless, I do not think that prices would be that different from SkyVille and SkyTerrace. There is a good chance that it could cost more due to its newer age and some of the 4-room flats here are bigger than the 83/87 sqm at SkyVille/SkyTerrace.
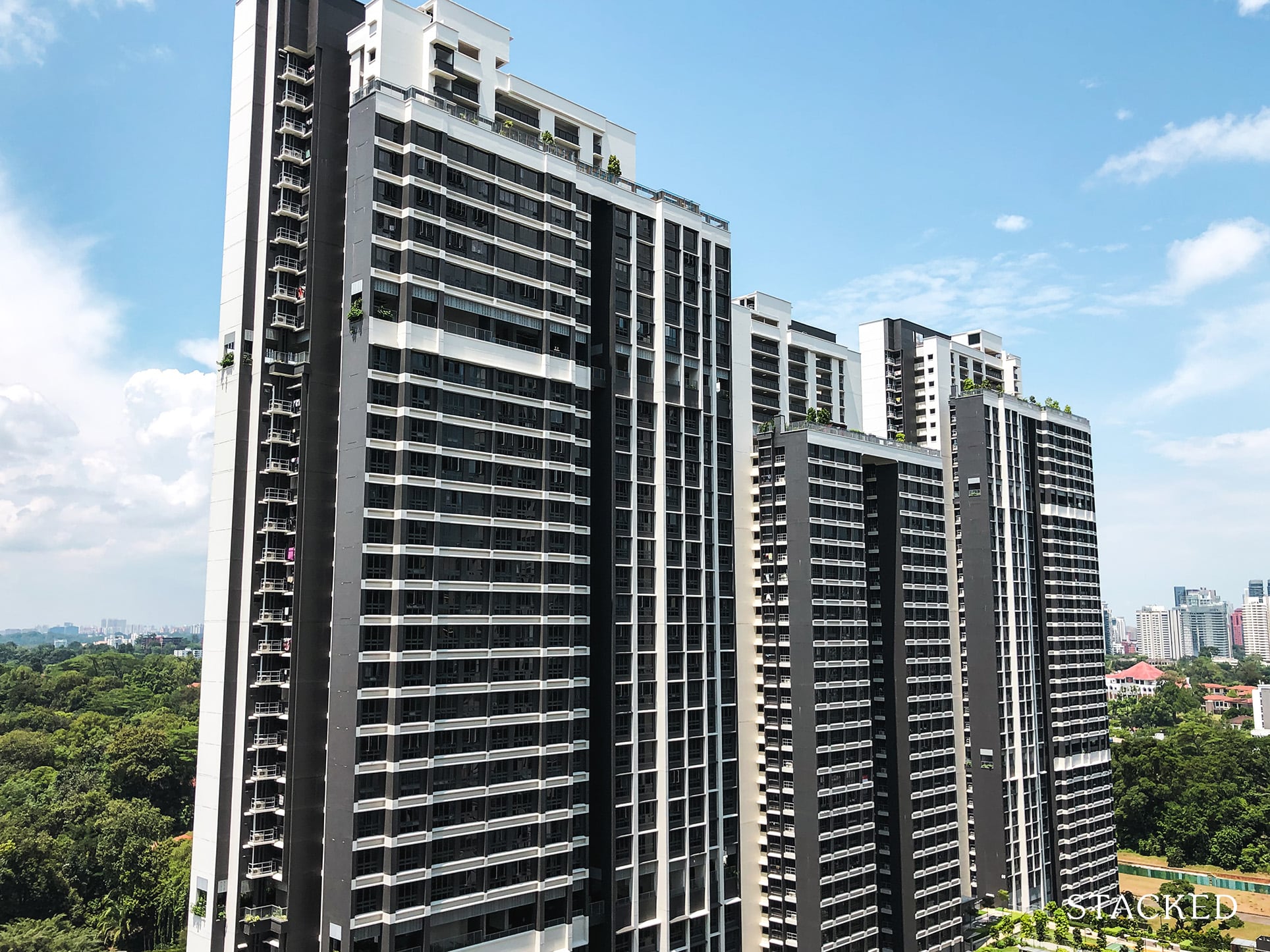
Overall, I would say that SkyParc @ Dawson will be a strong contender if you are looking for a new project with amazing views in the Queenstown area. While it is about a 9-10 minute walk to the MRT, it does have convenient access to the bus stop right across, and is a short ride away from the Orchard Road Shopping belt. It also has a 7 Eleven right below, providing convenience to residents 24/7.
Moreover, residents would still have food options just opposite at SkyVille @ Dawson, and can look forward to the hawker fare about an 8-9 minute walk away.
ALSO READ: Chuan Park going for en bloc sale for $938 million
When the time comes and you cannot decide between SkyVille, SkyTerrace or SkyParc, just think of SkyParc as the more exclusive version of SkyVille since it is further from the crowded amenities but still offers the gorgeous greenery view on the north side, and a respectable distance to the next building on the south side (plus city views!).
If the unblocked greenery view is important to you, then it’s just between SkyVille and SkyParc – it’ll just be a question of MRT convenience vs. exclusivity.
This article was first published in Stackedhomes.